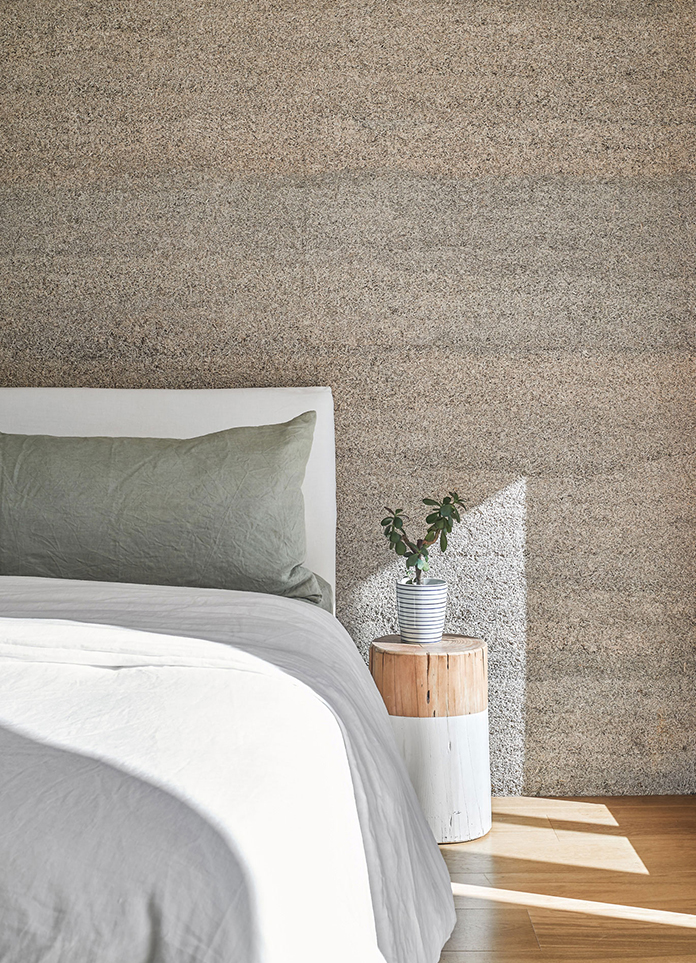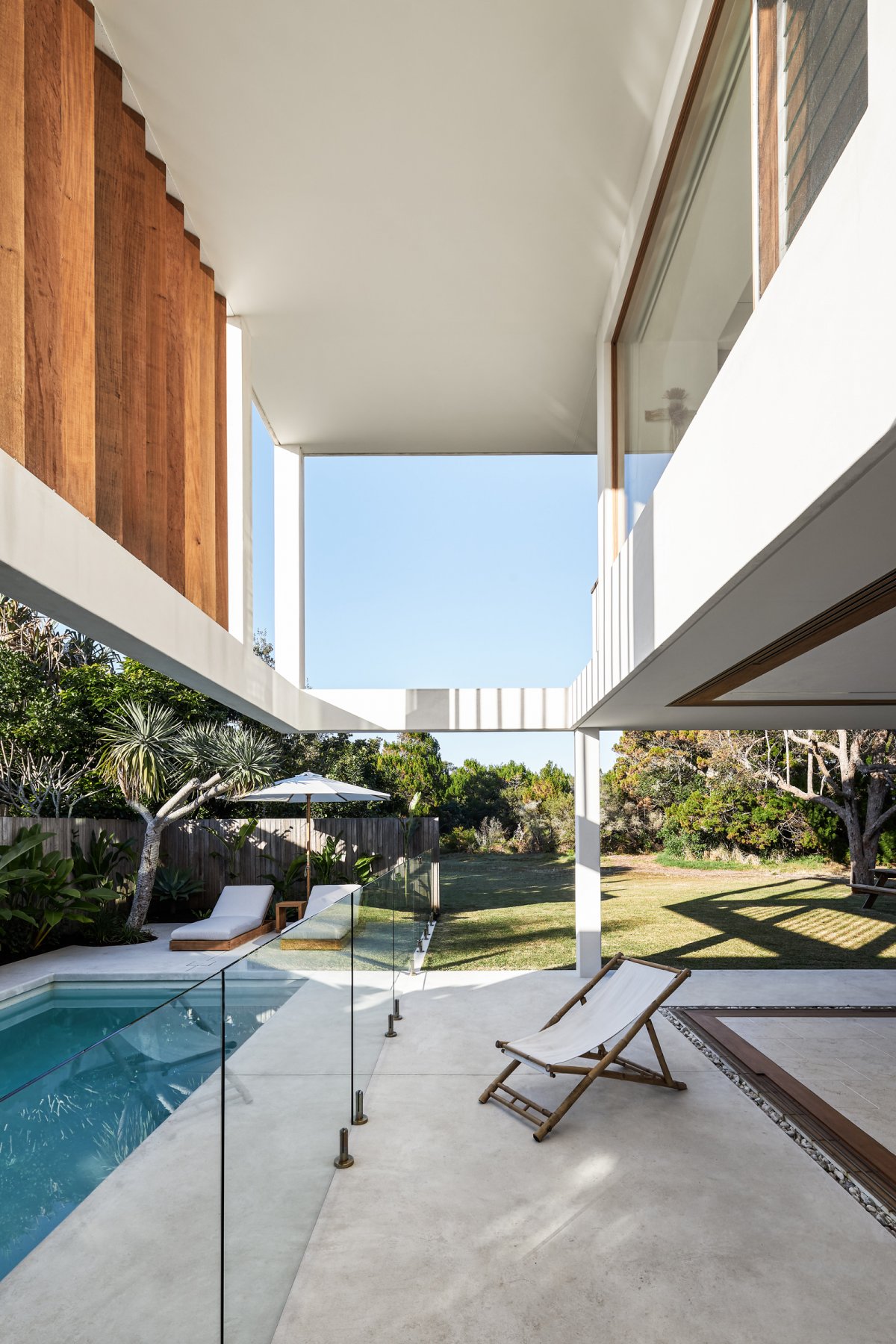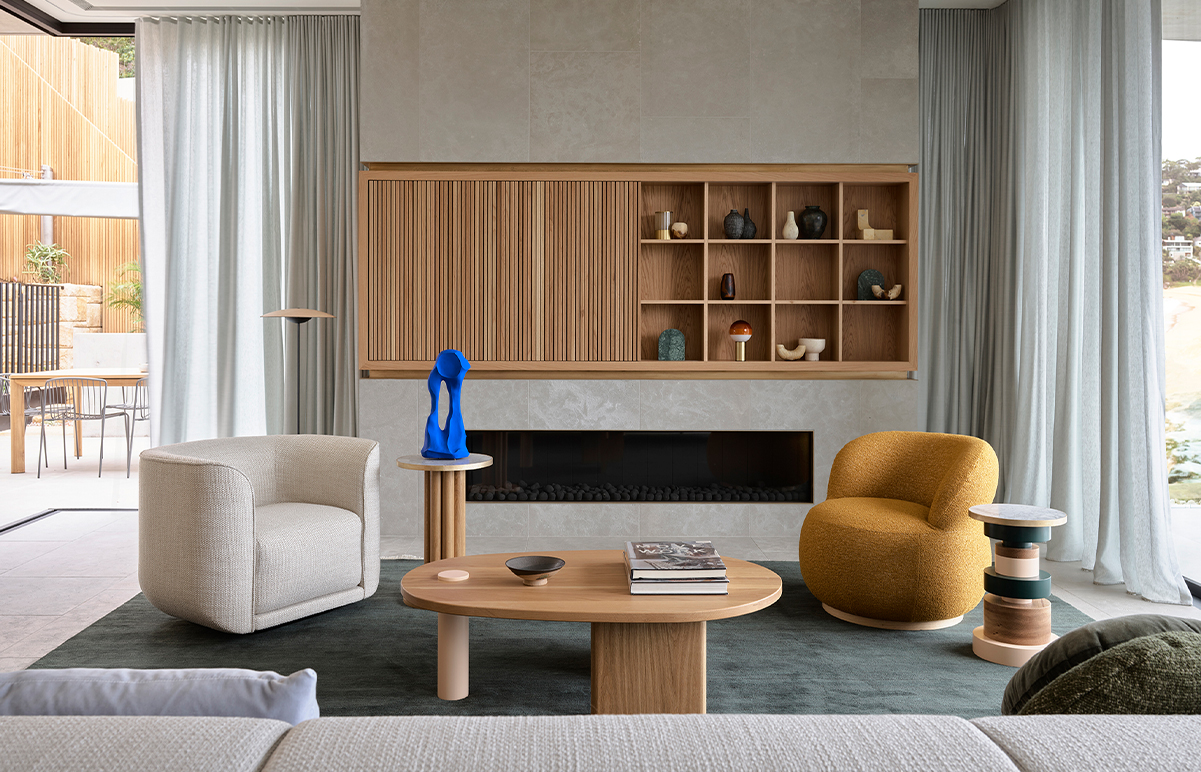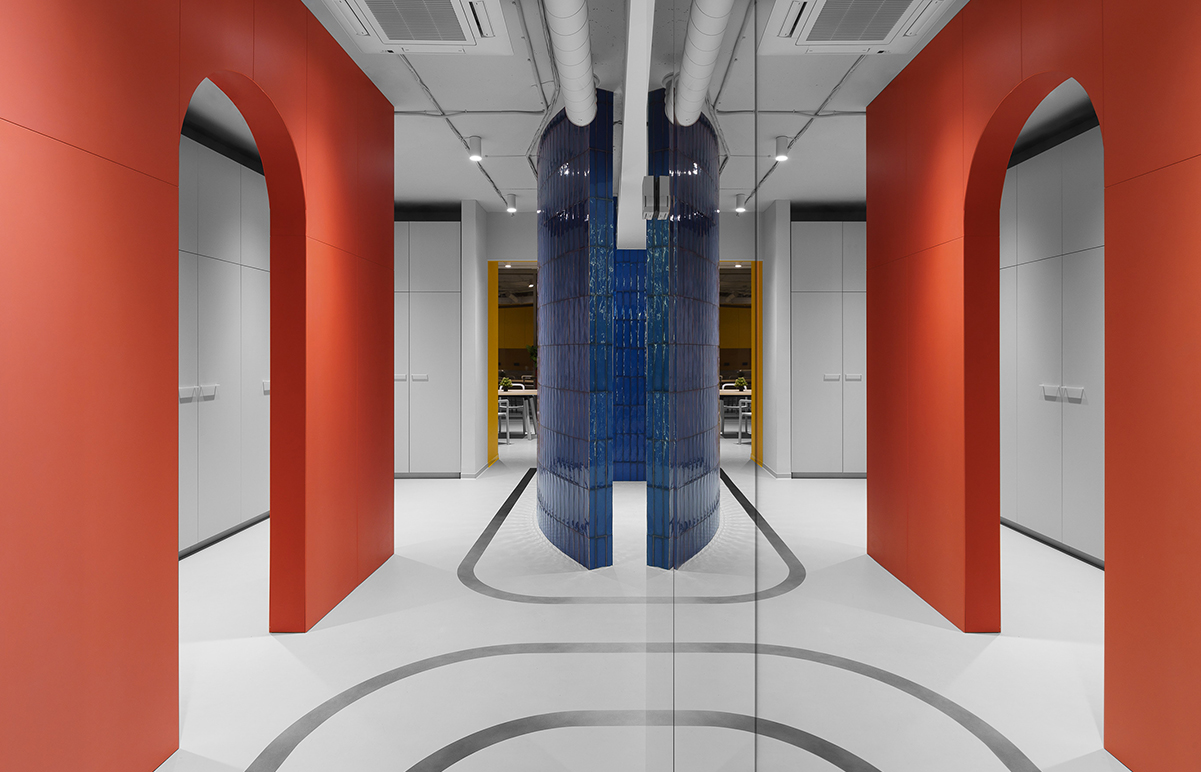
Terra Casa, a contemporary house in Byron Bay, was designed by Davis Architects and Sally McMillan. The interior and exterior of the project are clearly linked, placing the home within the surrounding landscape and also becoming an expression of outdoor living.Davis Architects' integration and consideration of materials, details, and forms is evident throughout the site.Passive indoor and outdoor airflow and slate on the floor limit the need for air conditioning or heating, keeping the house warm in winter and cool in summer.
This is the second project Davis Architects has worked on with the client and they have developed a strong understanding and working relationship from the beginning. With a north-facing residential frontage, the owners wanted to optimize access to natural light and solar heat, while creating an open and secluded living area that extends into the landscape. The interior incorporates natural elements such as wood and stone to create a light atmosphere by punctuating the exterior forms and creating a clear connection to the surroundings.
Since Terra Casa backs up to a private conservation area, Davis Architects' primary focus during the design process was to take advantage of this feature by visually extending the outdoor living areas and overall sense of space by borrowing from the distant landscape. A double-height space was also created above the outdoor entertaining area, thereby allowing sunlight to penetrate deep into the interior and exterior living areas.Davis Architects incorporated a large void at the heart of the design, directing the winter sun deep into the floor and kitchen.
As a residence open to the landscape, embedding sustainability principles is key. While each material was chosen for its energy footprint and low embodied energy, the primary structural element of the home is composed of hempcrete. Preferring the texture and finish of the combined materials of hemp, lime and water, the owners chose to celebrate innovation by leaving the entryway walls unpainted with stucco.
- Architect: Davis Architects
- Interiors: Sally McMillian
- Photos: Andy Macpherson























