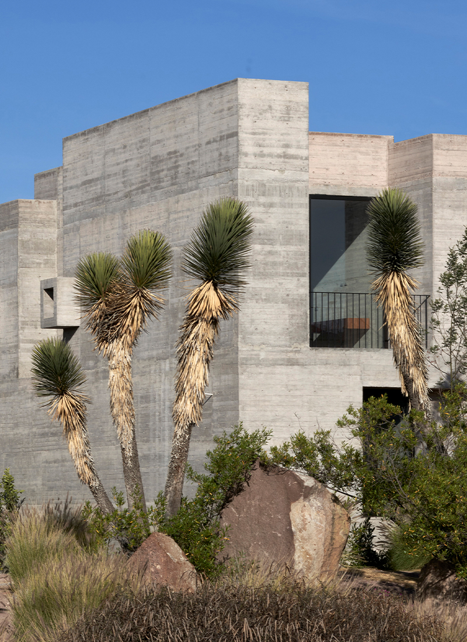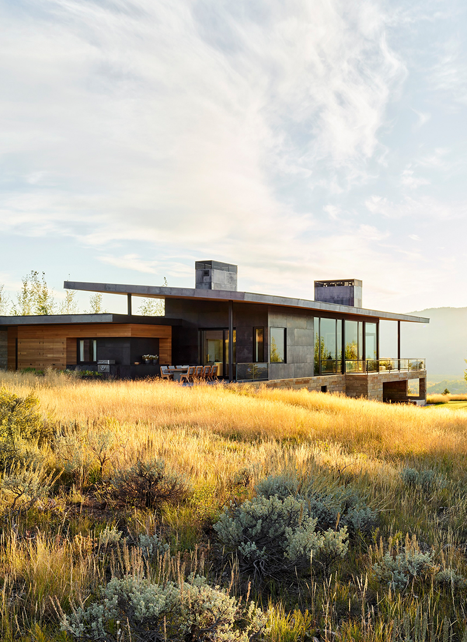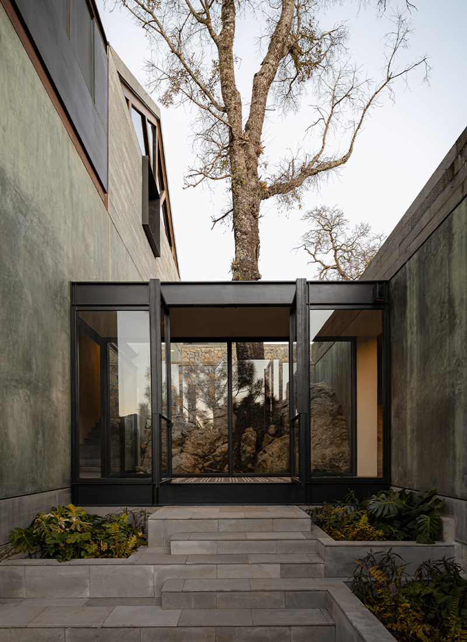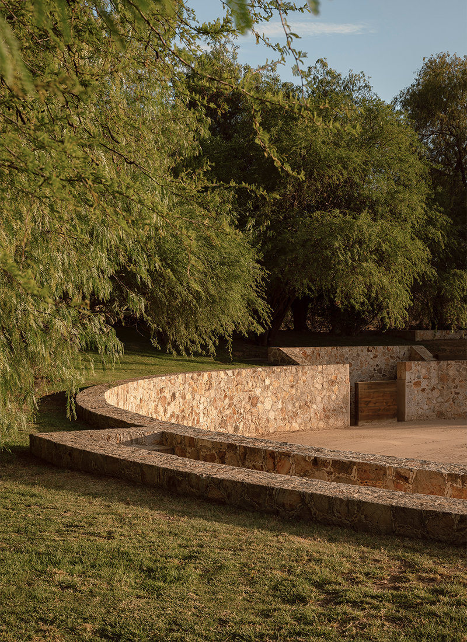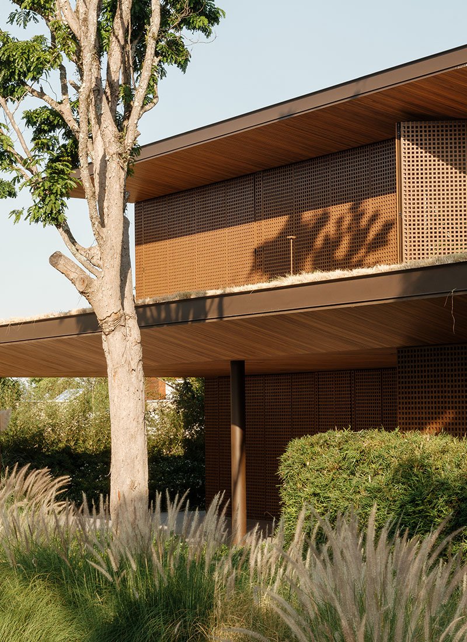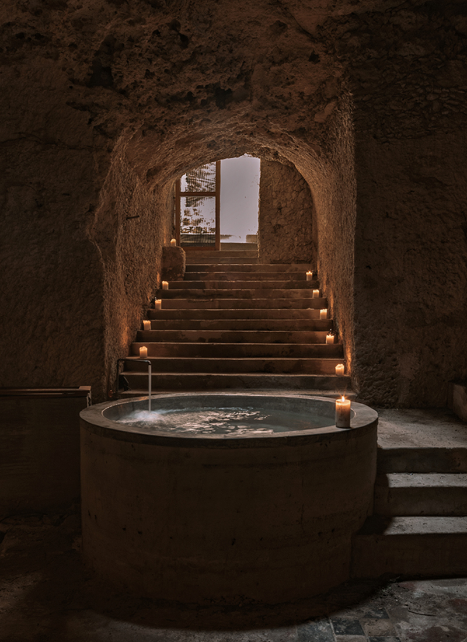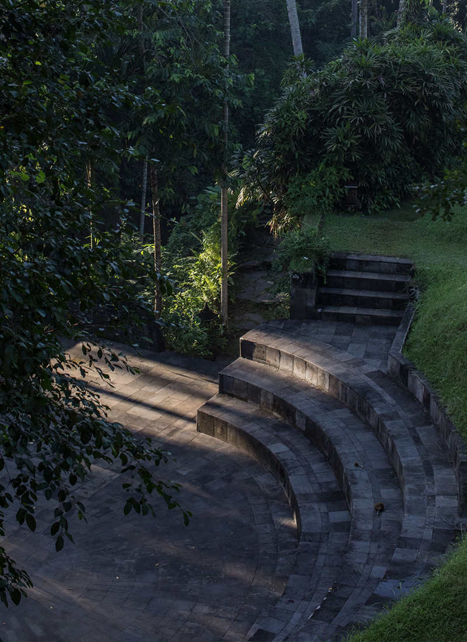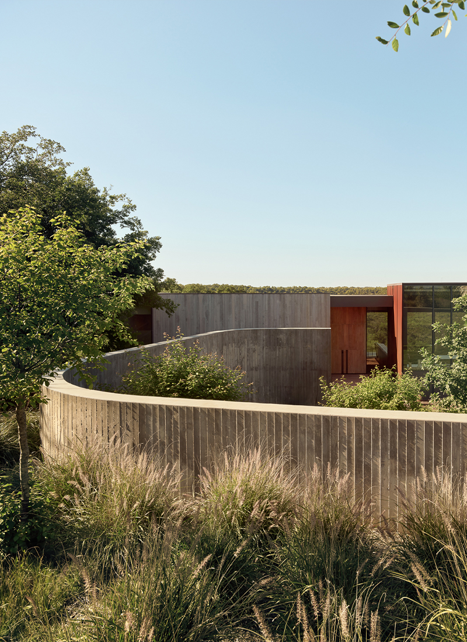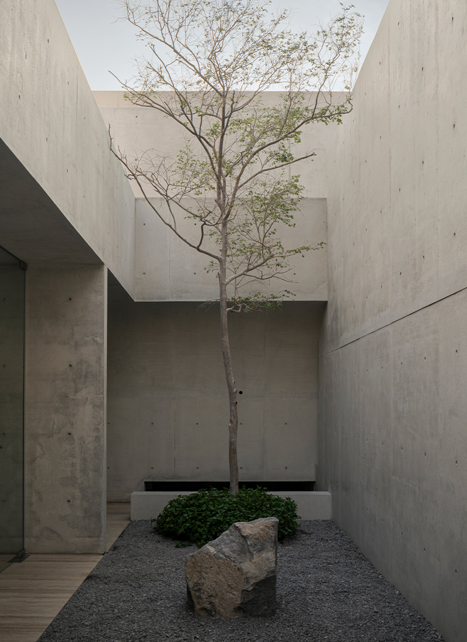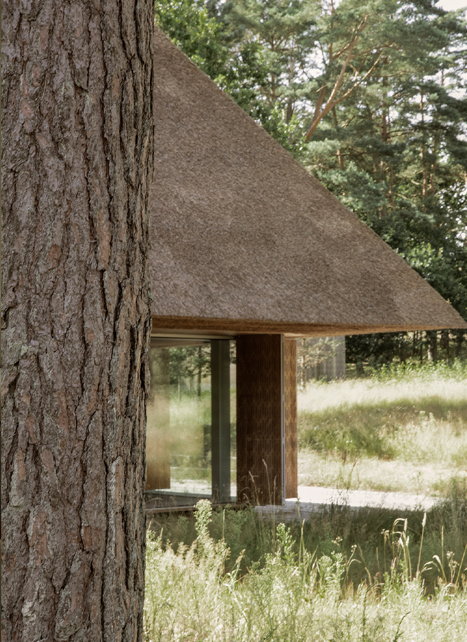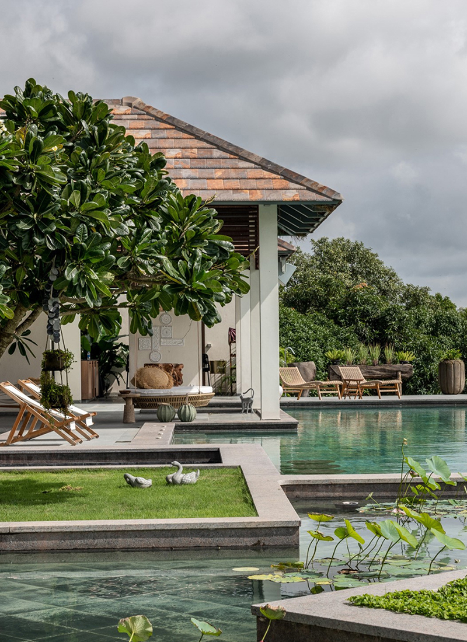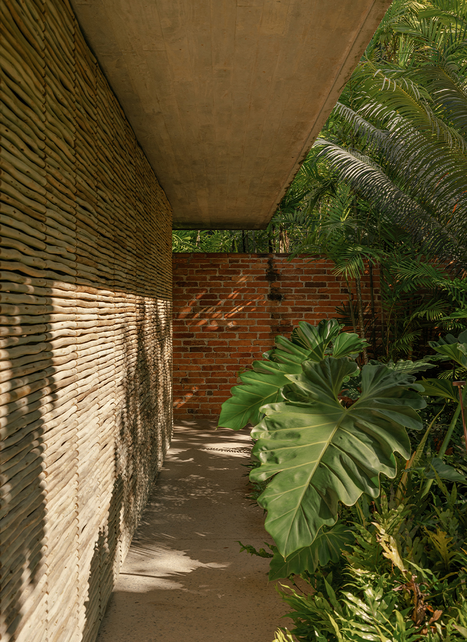-
Hot Springs Garden
The entire hot spring garden is a arrangement of cold and heat, space and body - water gushes out from the depths of the earth, and in the moment one travels through it, one quietly returns to oneself. -
HMZ House
The HMZ residence breaks through traditional boundaries and becomes a model of the harmonious integration of dramatic aesthetics, serene atmosphere and the dance of light and shadow in architecture. -
Elysium Fields
Elysium Fields is located on the ridge, embracing the surrounding mountains with an open posture, ingeniously interweaving the magnificent panorama with more introspective moments in the terrain. -
Casa JR
The residence is integrated into the rugged rock strata, transforming into a home of extremely high living quality - here, the design coexists in harmony with the surrounding environment and living life. -
Ganadería Santillán
This land has long maintained a profound tradition of cattle breeding. Its poetic landscape makes the entire site a visual and perceptual continuation of the landscape. -
LGM House
This open atrium not only brings in natural light and ventilation, but also creates a continuous visual fusion between the interior and the surrounding vegetation, extending a light and peaceful vacation atmosphere. -
Portal 62
This is a compact residence born out of a chance discovery. What was originally a routine renovation has transformed into an architectural experience defined by the underground world. -
House Between Two Rivers
The residence is located on an existing vacant lot on the ridge of the forest. The steps are stacked one after another, and in each turn, a garden quietly unfolds. -
Yayasan Bali Purnati
This project, with a humble attitude, enables a dialogue between tradition and modernity, making architecture a bridge between nature and humanity. -
Barton Hills Residence
The residence is located on a hilltop in the middle of Austin, echoing the meandering terrain and creating two unique views: the expansive south-facing landscape and the sheltered north-facing courtyard. -
Casa Tao
The birth of Casa Tao stems from people's yearning for the world and the essence of life. It is a secluded abode that creates an atmosphere suitable for contemplation and recollection. -
Thatched Summer House
The villa is hidden in a small forest, built along the slope, overlooking the distant hills and fields, and continues the unique landscape traditions and lifestyle of this area. -
McIntyre Residence
McIntyre House has been reactivated and regained its vitality. It is not a simple restoration but a cautious and contemporary recreation. -
House by the Lake
This modernist weekend residence blends seamlessly with its environment, with the indoor and outdoor Spaces naturally connected, creating a serene place to live. -
Patios House
In this residence, the buildings are scattered across the terrain and blend seamlessly with the landscape, creating a secluded haven that combines the meanings of protection, eternity and exploration.
Load More Articles

