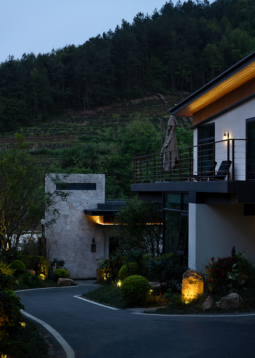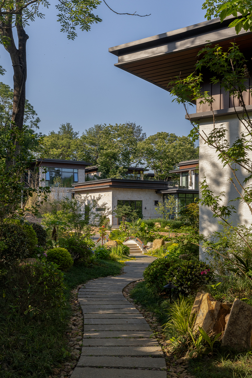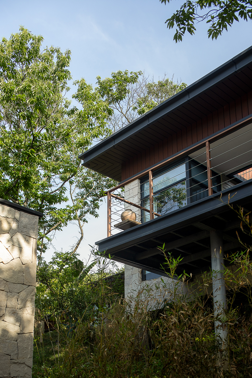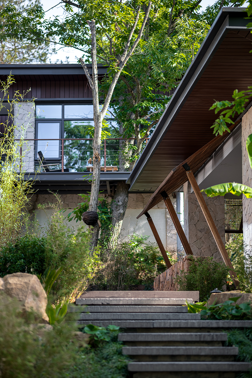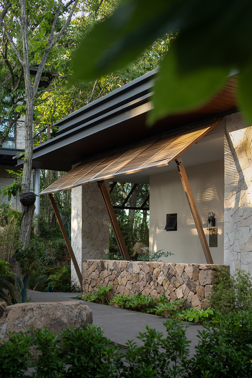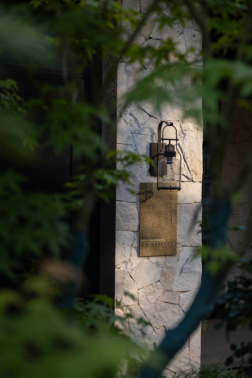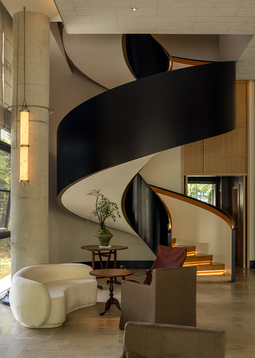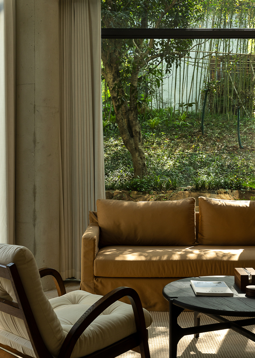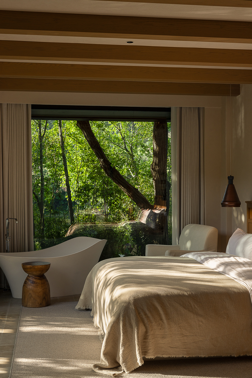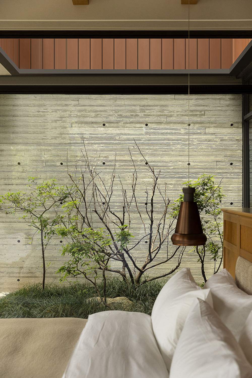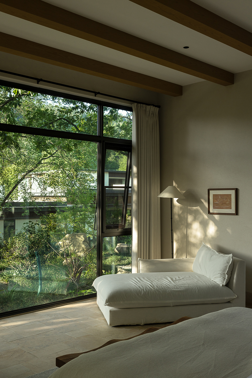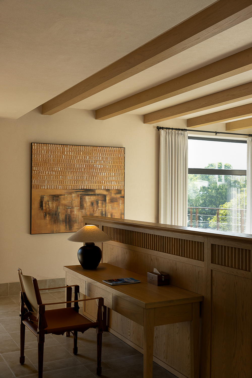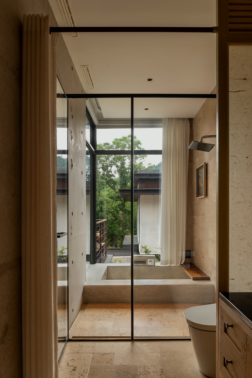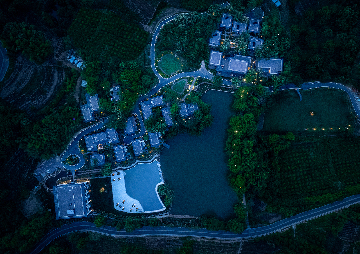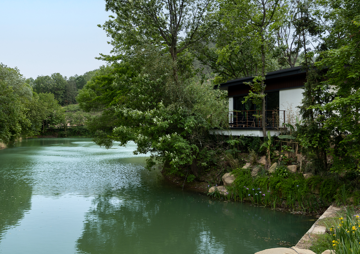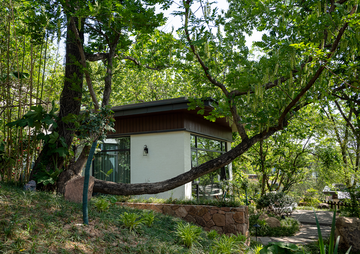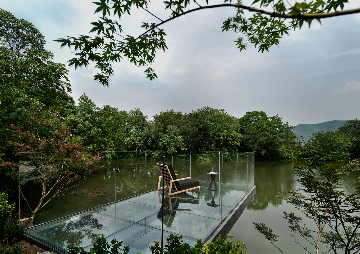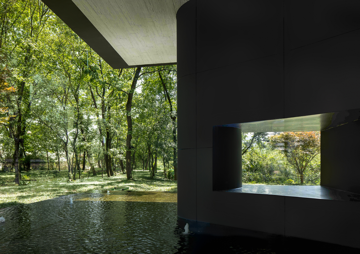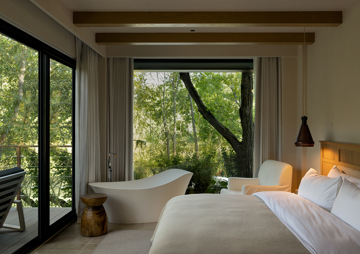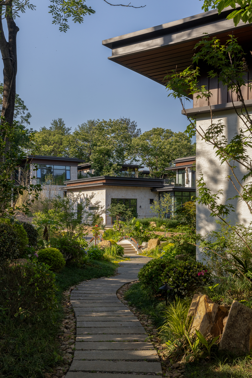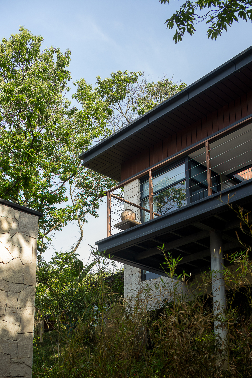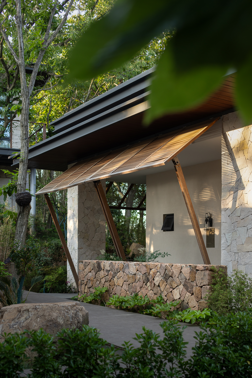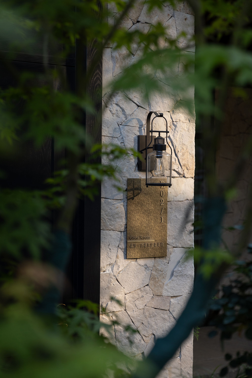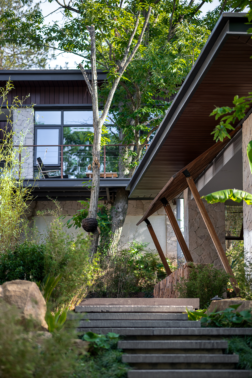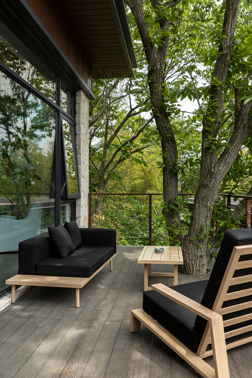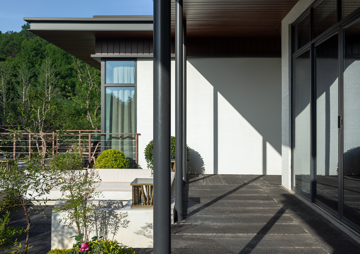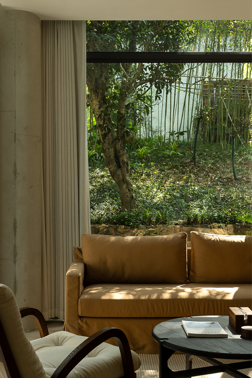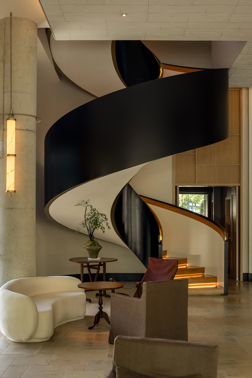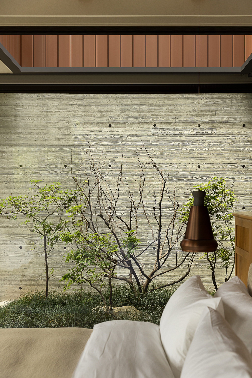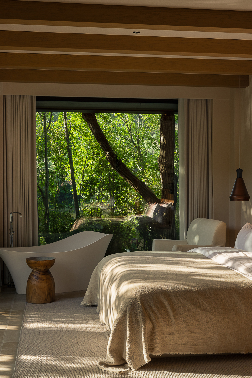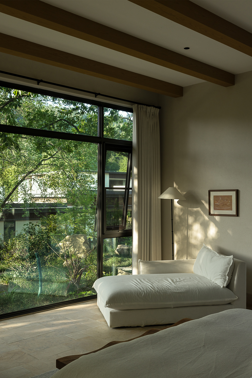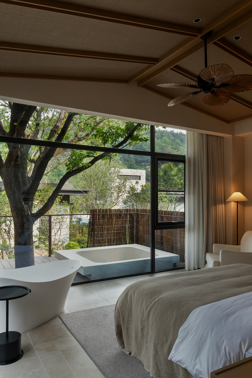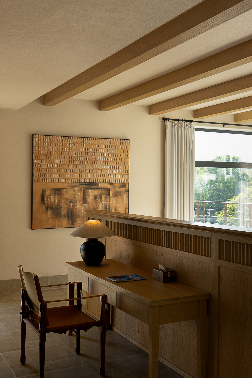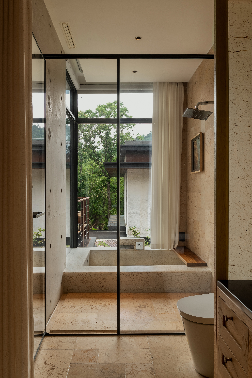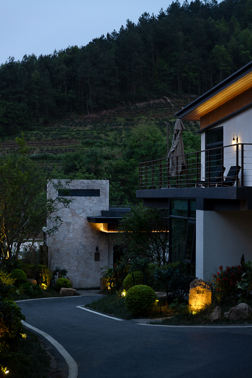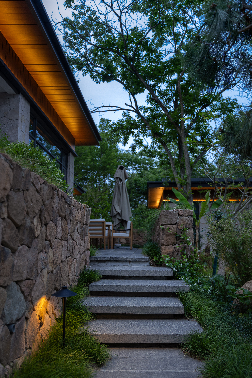- ARCHITECTURE
- WUMICHI ARCHITECTS
- EDITOR
- Gina
Let time accumulate value, let the future remember nostalgia When cities are rapidly changing, we choose to redefine rural homestays with a "century old mindset" - not chasing short-term trends, but using sustainable design, eco-friendly concepts, and cultural heritage to create an ideal village that is "still alive in the future". According to the geographical, cultural, climate and other regional characteristics of Linhai Tea Field in bathing pool, the principle of combining economic benefits, environmental benefits and social benefits should be emphasized. Based on the harmony between man and nature, the relationship between man, architecture and nature should be emphasized to create an ideal village for leisure and vacation. The unique "wild luxury ecological" style hot spring resort hotel should be designed. Wild luxury is not scarce in hardware, but in experience.
Every old tree, every tea garden, and every stone here is more qualified than us to determine the future scene here; The chief designer Cao Wei has always emphasized the importance of respecting nature, the topography and climate laws of the site, and achieving a dialogue between architecture and the environment with minimal intervention. In the initial planning stage of the project, we reached a consensus with the owner to adhere to the principle of not destroying existing ancient trees, allowing buildings to make way for them, and adhering to the nature based ecological concept and the sustainability of nature. We believe that true sustainable design is not about "integrating nature into buildings", but about allowing buildings to grow humbly in nature. The spatial planning concept centered around ancient trees is the "one tree, one courtyard" courtyard layout design: Some individual building layouts revolve around a native ancient tree, with the canopy becoming a natural roof. The building layout retreats into the courtyard area, further introducing natural light into the interior.
