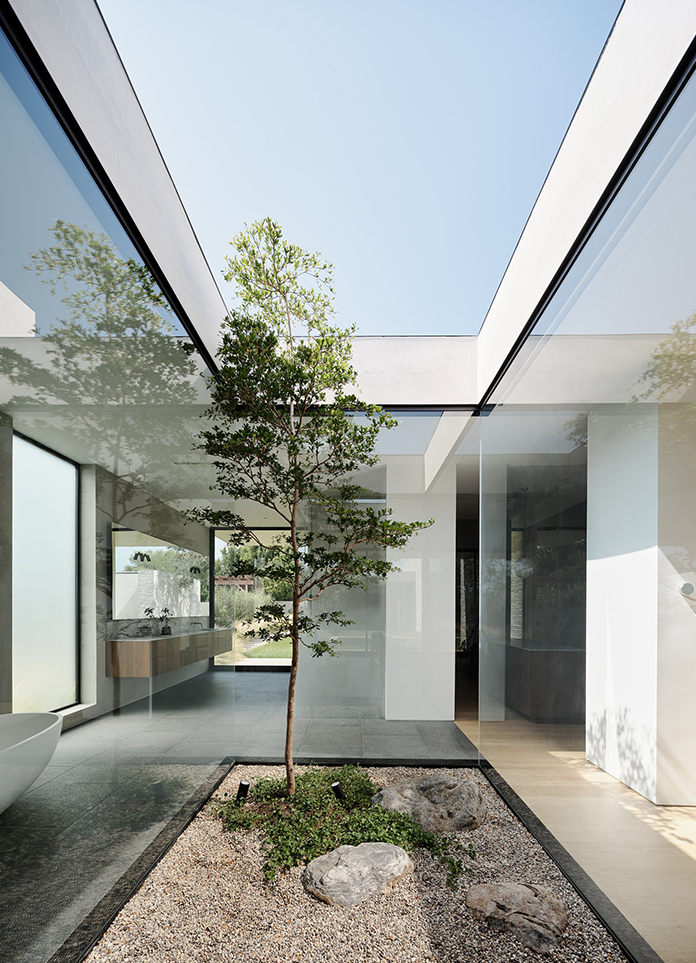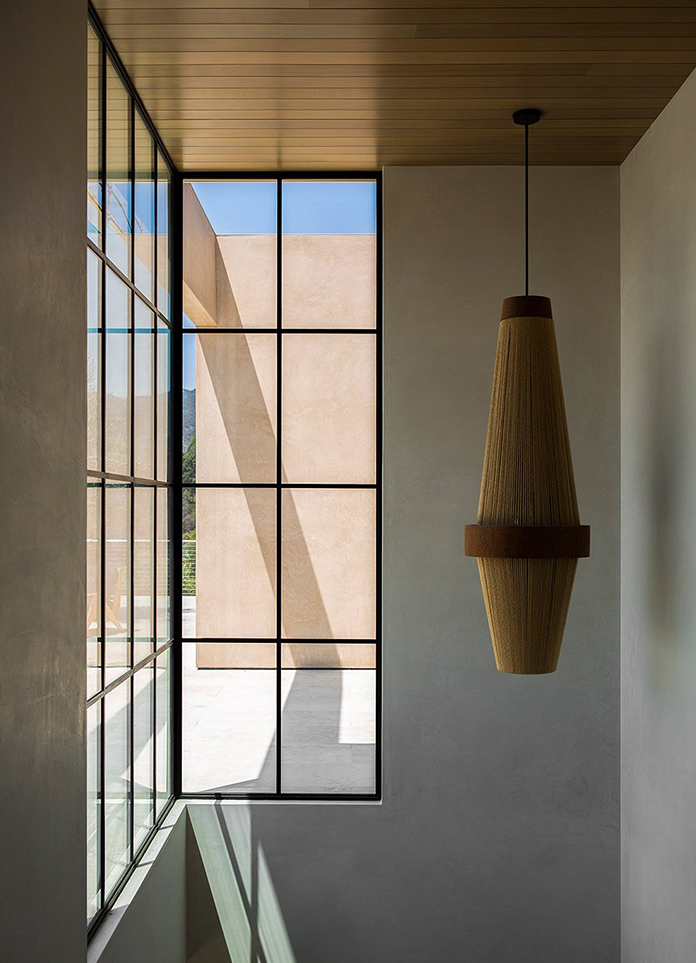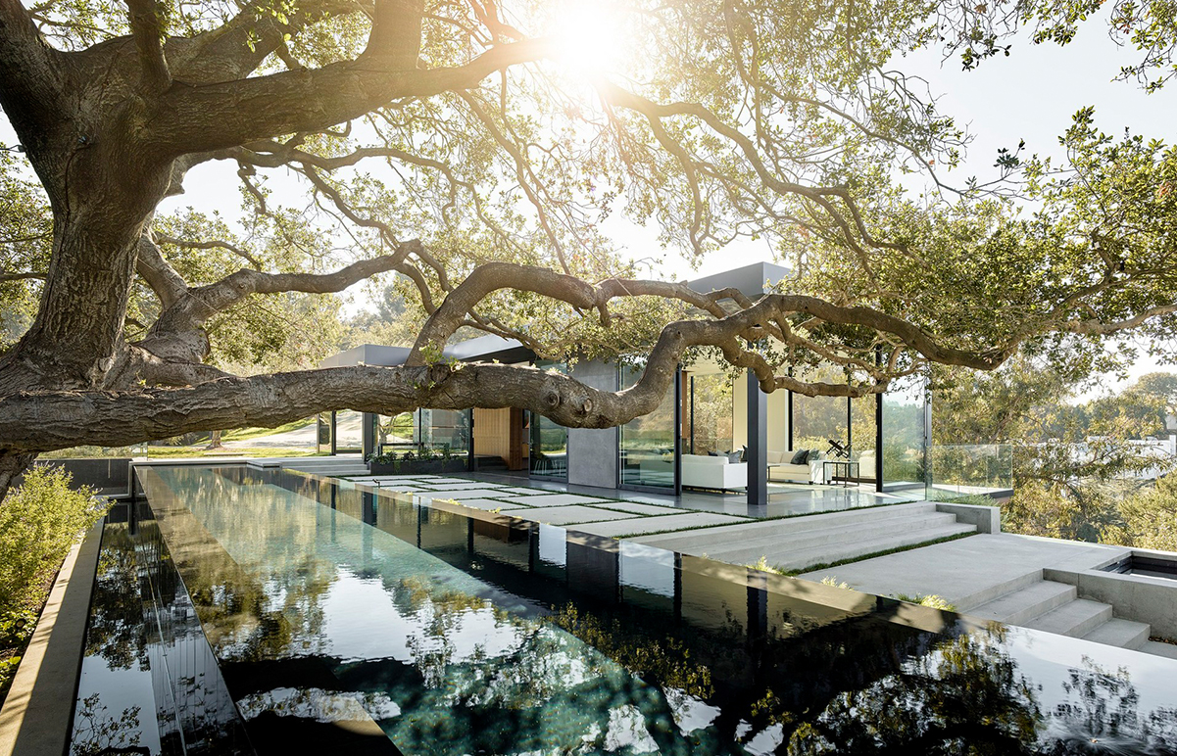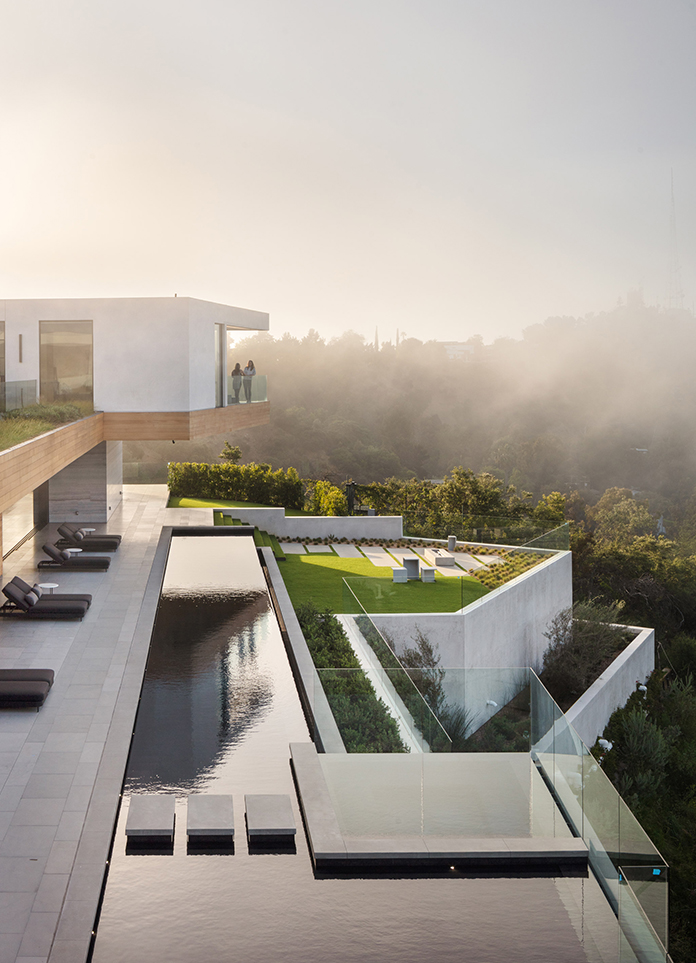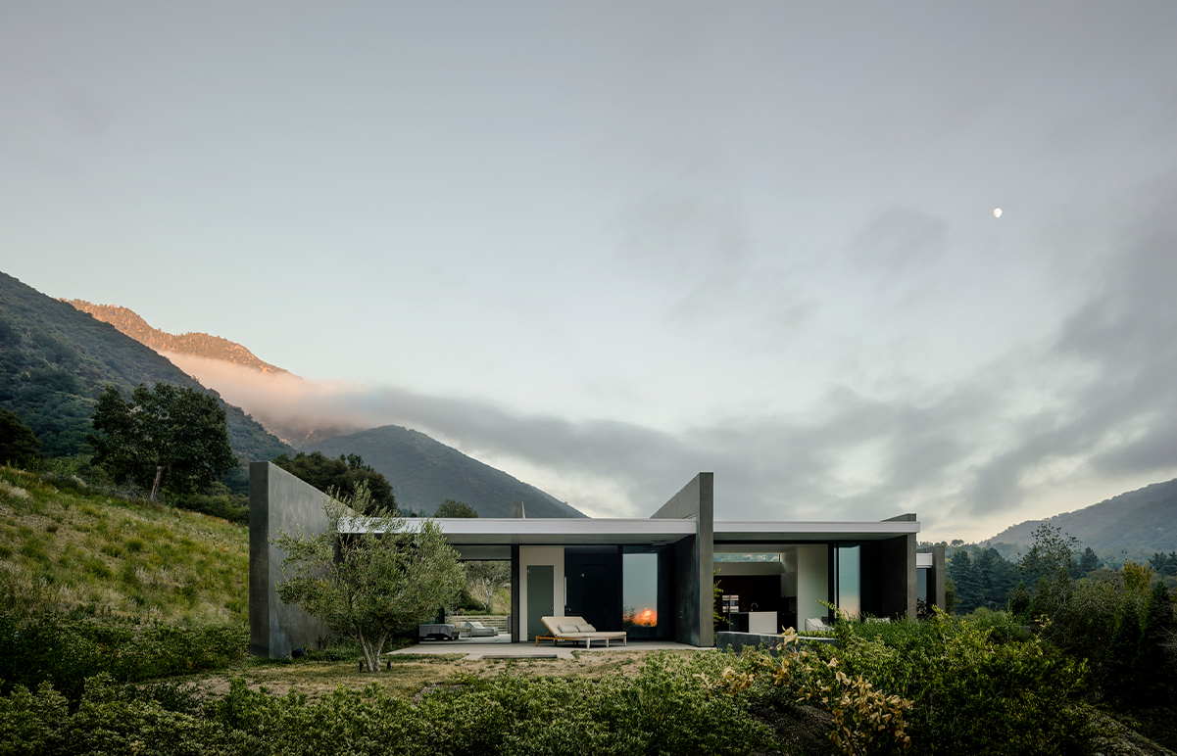
Walker Workshop is a Los Angeles-based architecture firm founded in 2010 by renowned architect Noah Walker. Noah Walker has more than 15 years of design experience, focusing on the design and construction of villa projects. Its works are full of modernist accuracy and extreme simplicity, in pursuit of the perfect integration of architecture and natural environment.
Guided by functionalism and specific applicability, Walker Workshop advocates that any form language should be attached to the necessary needs of architectural structure, explores techniques and construction methods, and designs space according to the site of the project and the unique preferences of the owner, so as to create a warm atmosphere of home.
The studio insists on the implementation of creative ideas and ideas from the conceptual stage to the actual concrete, and the final completion of the project. They believe that the most important thing in design is the design that varies according to people and needs. These well-designed Spaces can enhance the residents' living experience and spiritual sense of belonging.
In the era of the pursuit of shallow layers, pure representation, Walker Workshop prefer different material present a rich visual sense of touch and texture, they try to will increase the production of each project to the museum, the same level of church or temple art level, at the same time, will also take into account the building durability and persistence, let it become the eternal existence.


