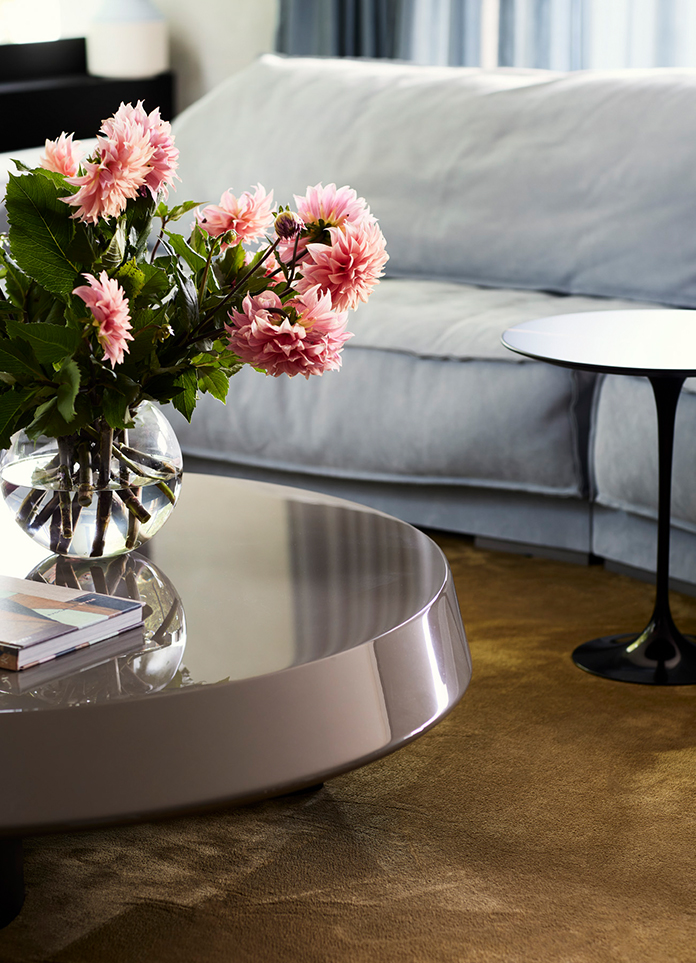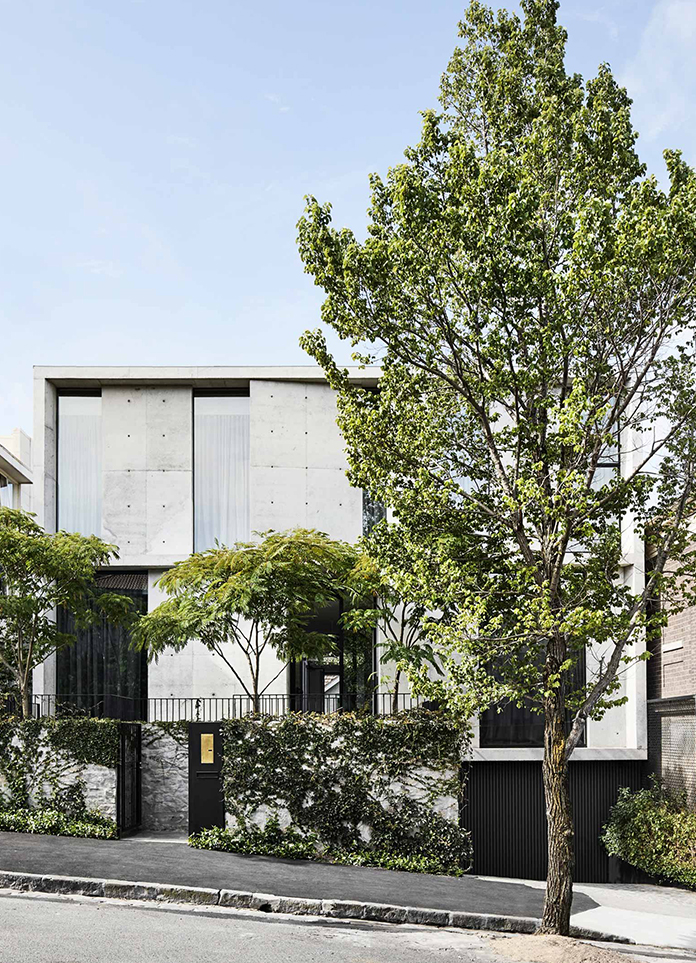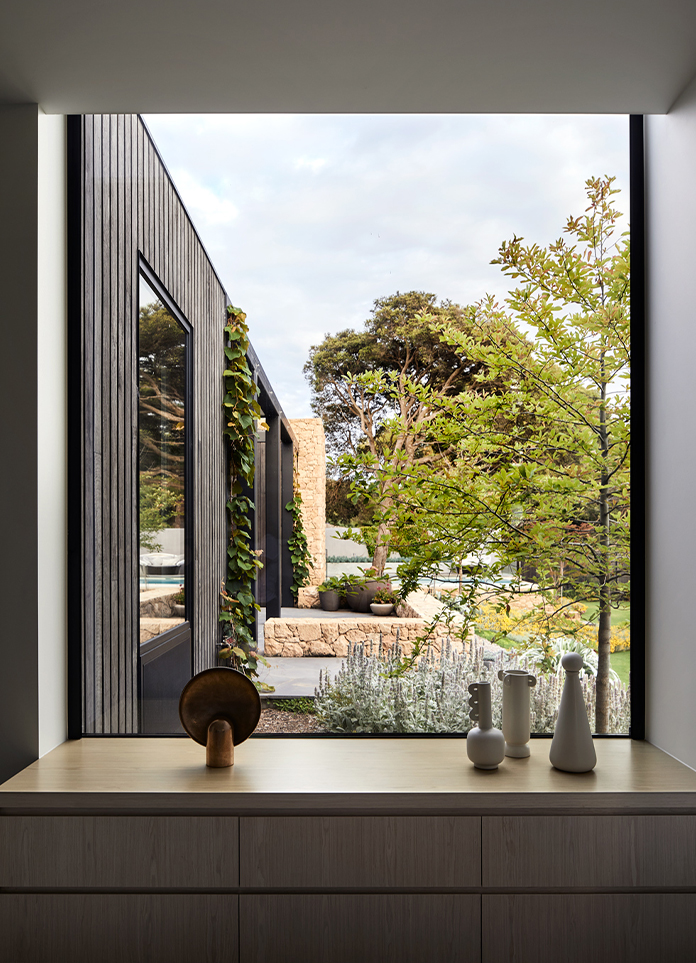
Powell & Glenn, an award-winning design studio based in Melbourne, Australia, was founded by distinguished designers Allan Powell and Ed Glenn. The studio works on groundbreaking public projects, including hospitality, education and media. They are renowned locally for their advanced living concepts and design concepts that fit the local culture.
Allan Powell, founder of Powell & Glenn, is an award-winning architect at the Australian Institute of Architecture. He is adept at reflecting contemporary architectural forms and his understanding of interior design through the design of operational environments and sites. Allan Powell established his own practice as early as 1980 and has been well regarded for many years in the commercial, institutional and private design fields.
Ed Glenn is a Principal and Director at Powell & Glenn and has worked closely with Allan Powell on the design and delivery of projects since 2001. As the collaboration with Powell continued to grow, Glenn was appointed design Director in 2008 and the studio was renamed Powell & Glenn in 2014 as part of a new partnership.
Before designing each space, Allan Powell and Ed Glenn always simulate the life scene in it, so as to design the real space that is more suitable for people's life and work. Knowing that architecture and landscape have a positive impact on the human psyche, Powell & Glenn wanted a close connection between architecture and landscape, creating a visual and physical continuity between the interior and exterior areas. At the same time, the use of sustainable materials is a consistent practice of the firm.







