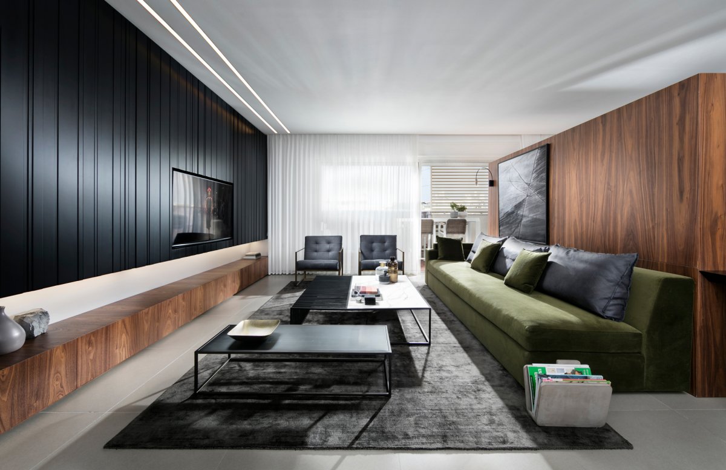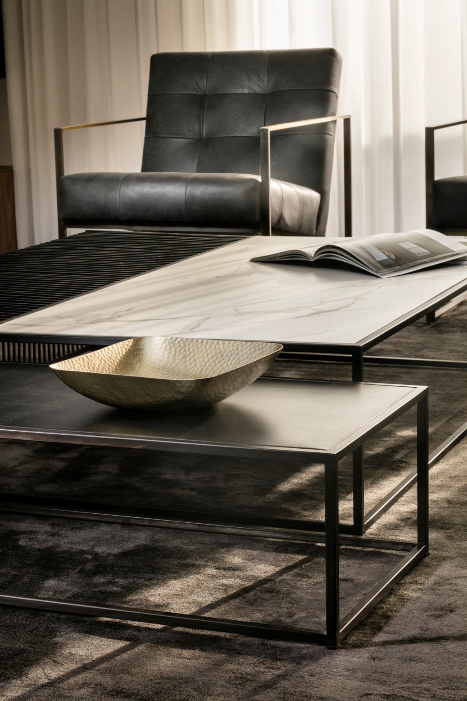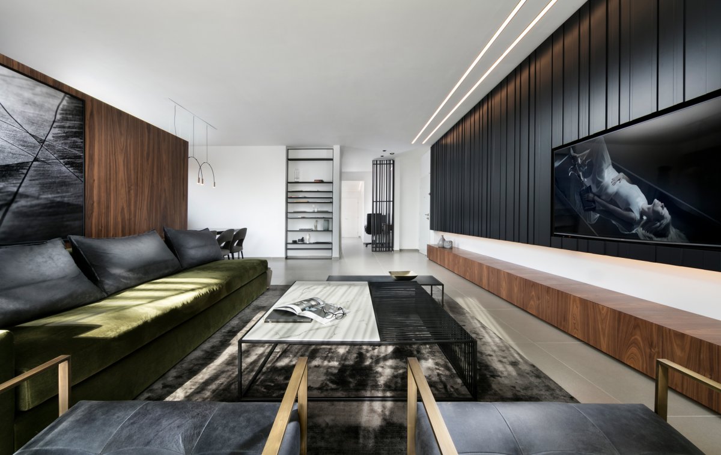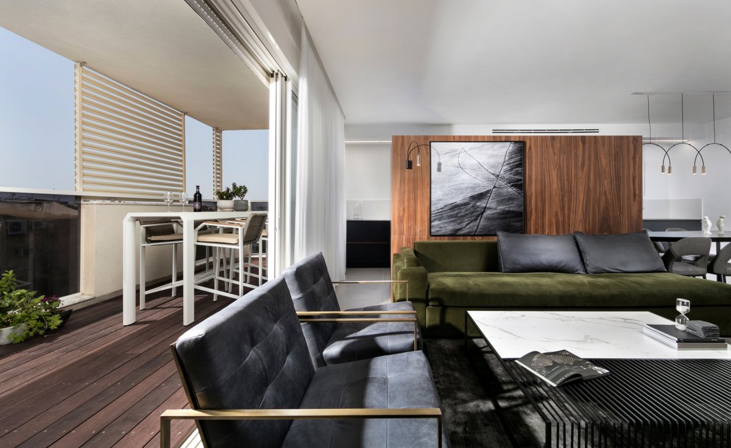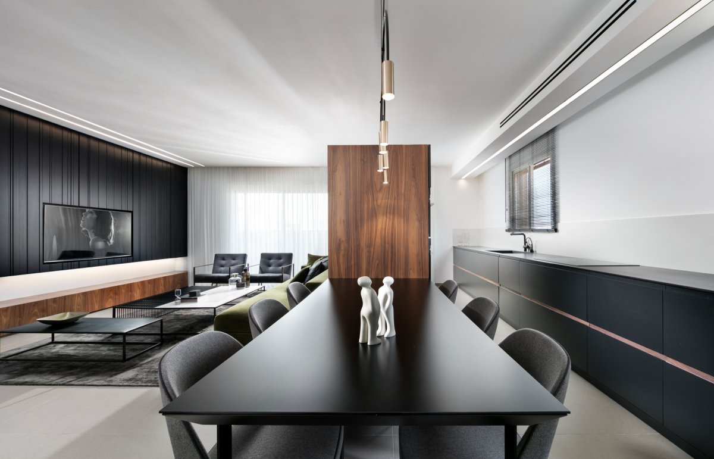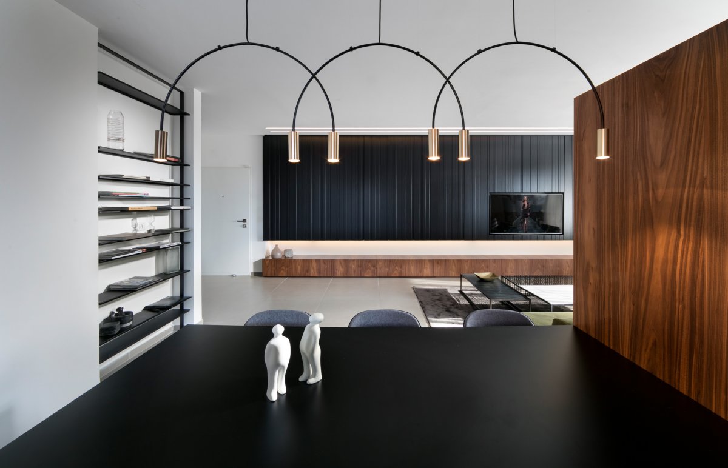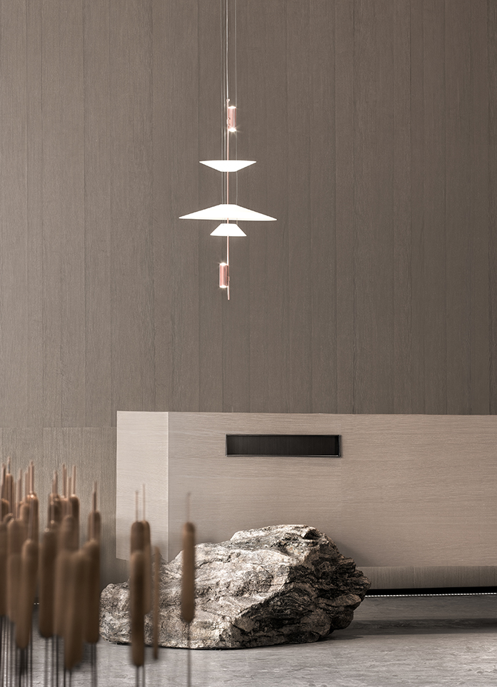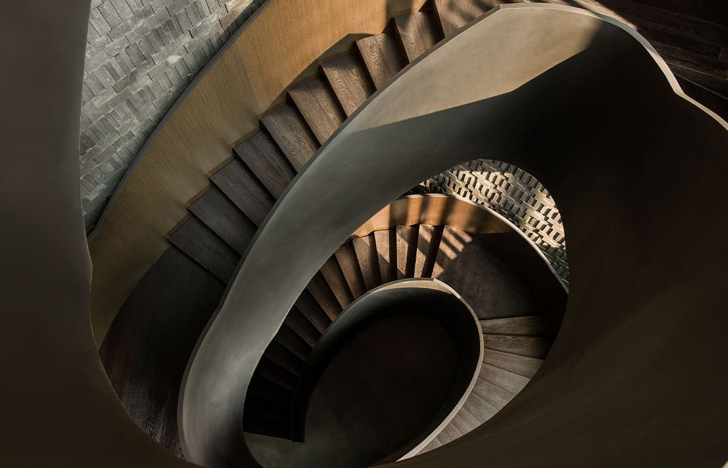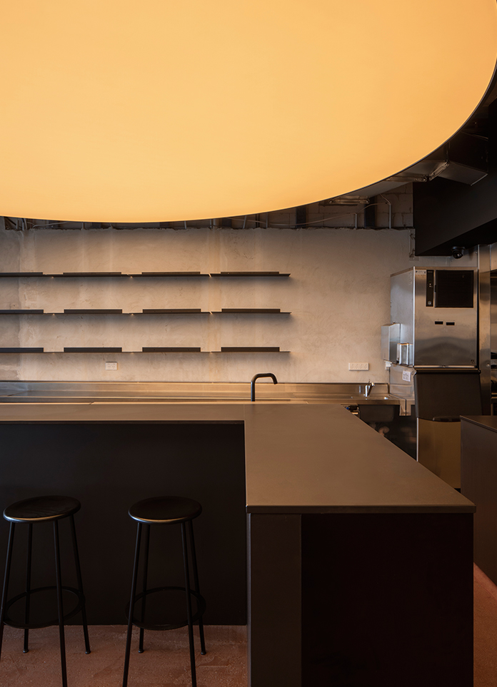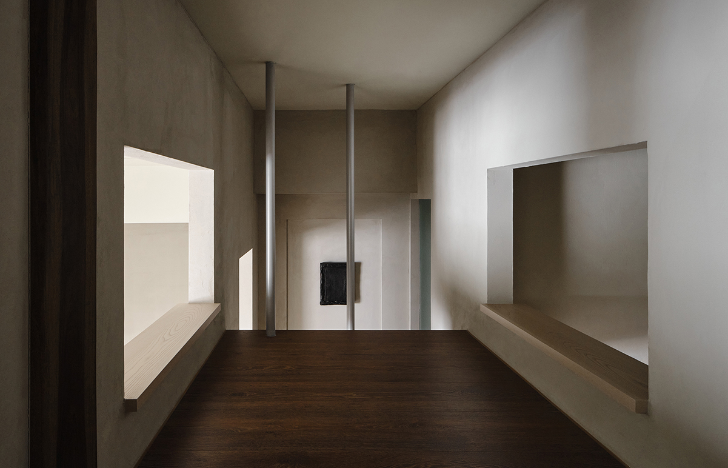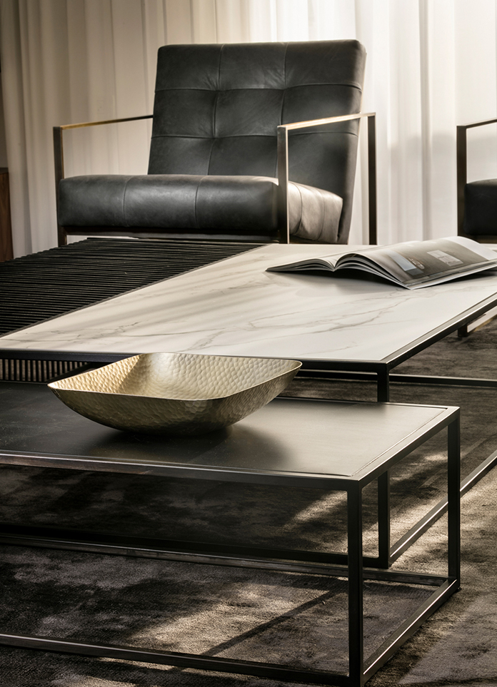
Erez Hyatt received the 180 square meters of the apartment in Herzliya with a living room and a kitchen that share a crowded space adjacent to each other, it had limitations that did not allow comfortable sitting and intimacy in the air.
This was the main challenge of the house and Erez Hyatt decided to solve this problem in a program that presented a spacious space plan that would include the living room and the kitchen in a different way from the original. Erez Hyatt chose to separate the two in order to maintain the precise and correct conduct of each of them, on one hand, and to create a closeness that would create a dialogue between them, on the other hand.
In order to meet the chosen concept, Erez Hyatt divided the public space into three parts: the kitchen work surface, its high cabinets and the television wall. Their repetition in the form of straight and parallel lines in space creates a uniform rhythm that contributes to the harmony of the relationship between the functions without abandoning the functionality for a moment.
Along with the rhythm of the furniture, the lighting, which continued parallel lines in the ceiling above the functions, is joined. Above the dining area hangs a minimalist lighting fixture of ESTILUZ's company. The shape of its arches softens the straight lines, and its combination in fleece gives it the appearance of a festive jewel. The fleece also appears in the living room armchairs and creates an elegant connection between them.
- Interiors: Studio Erez Hyatt
- Photos: Elad Gonen
- Words: Qianqian

