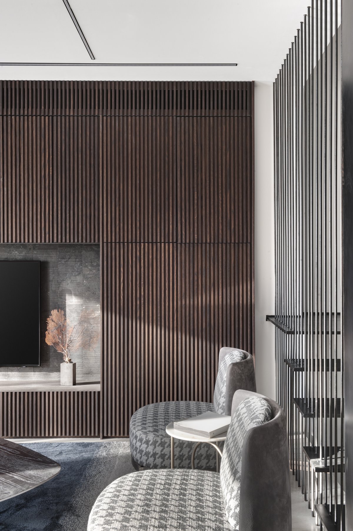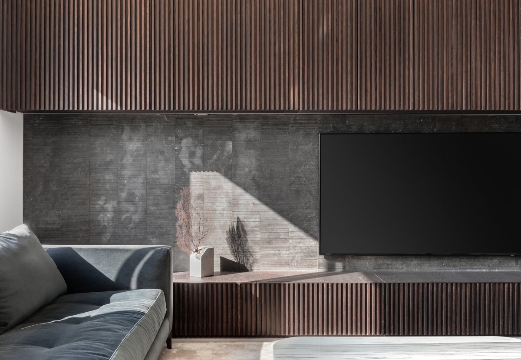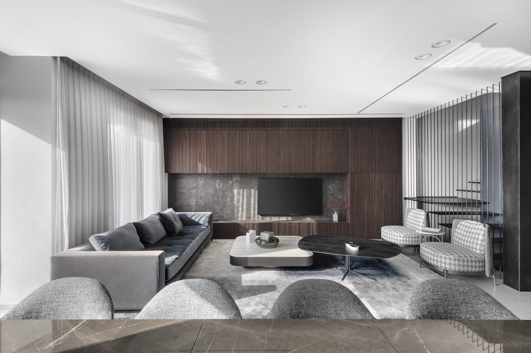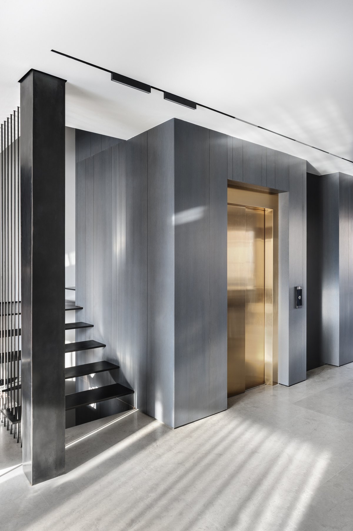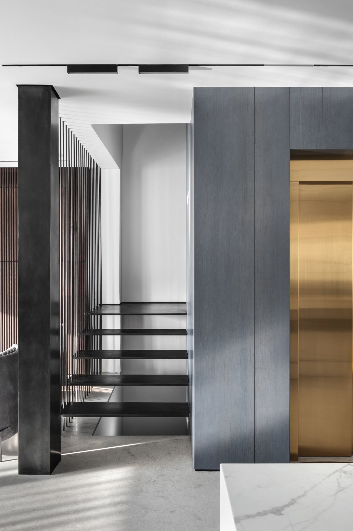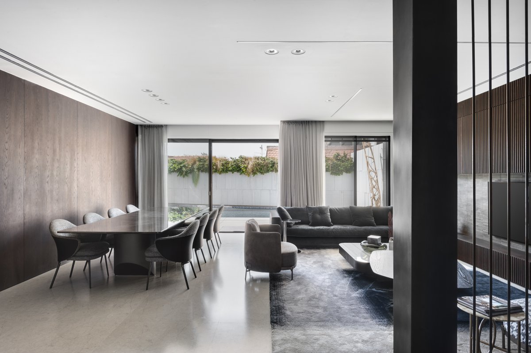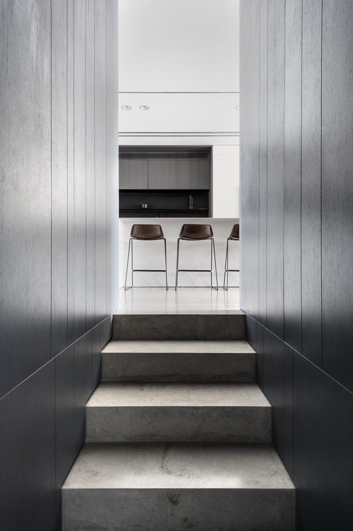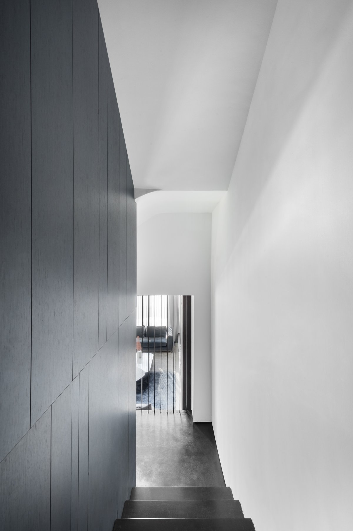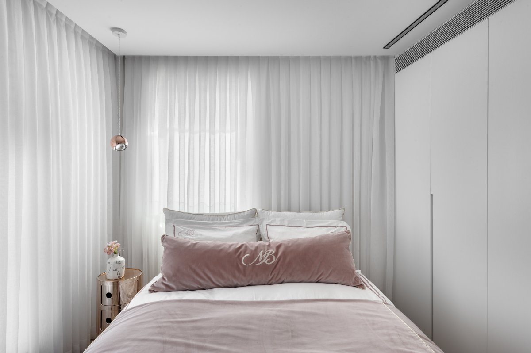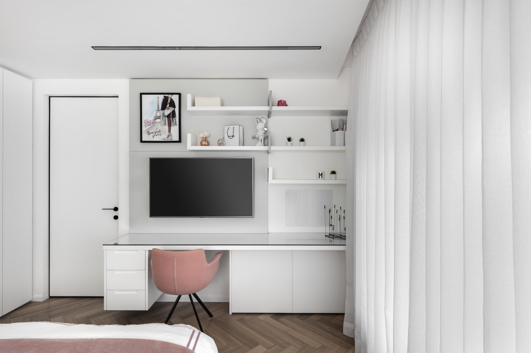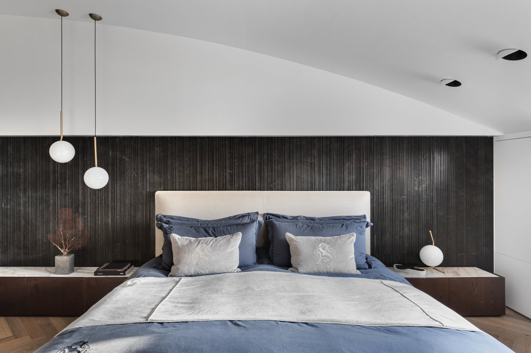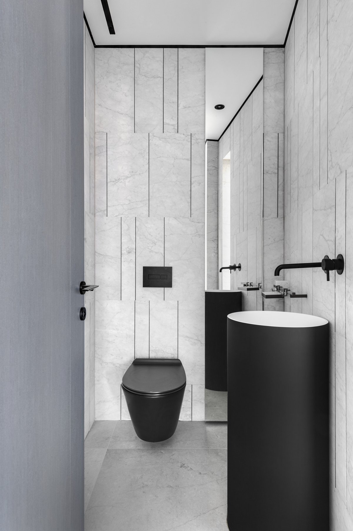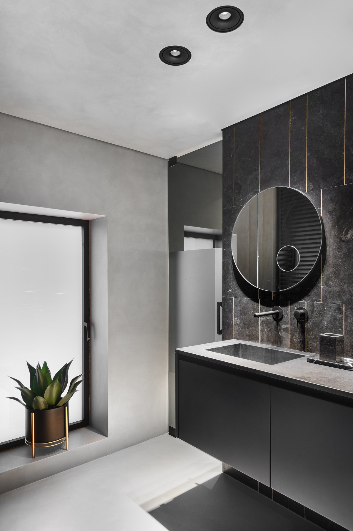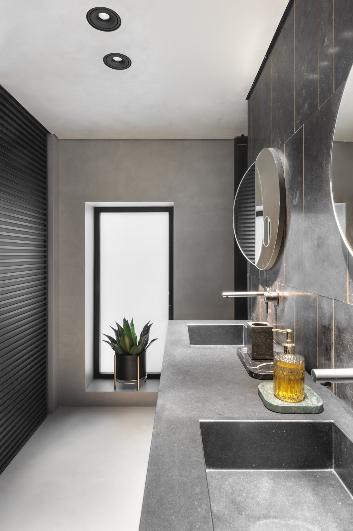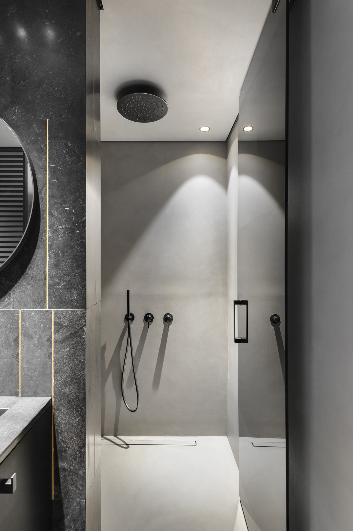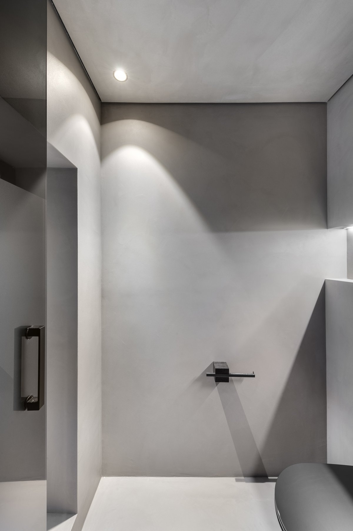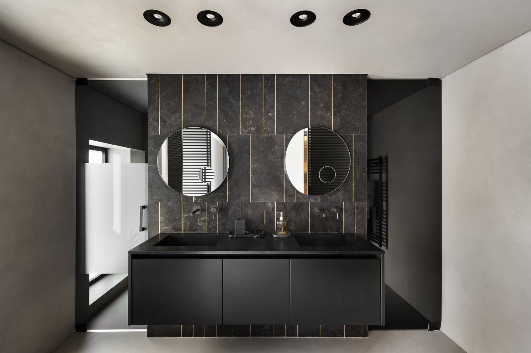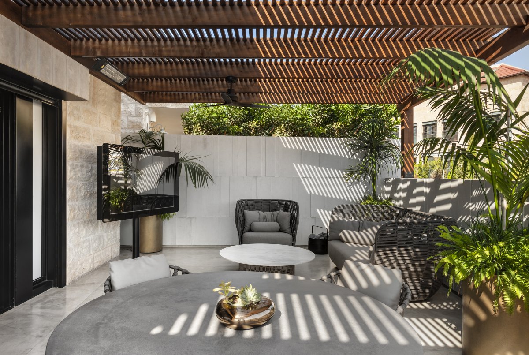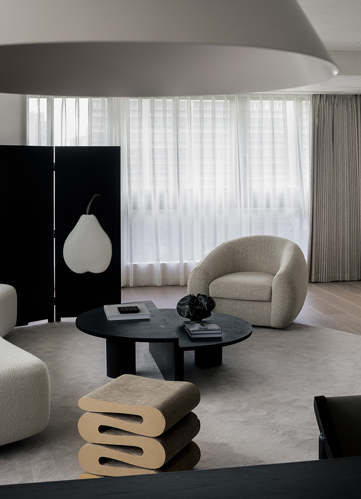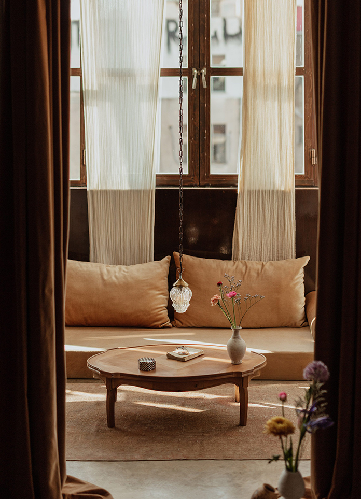
Goldbox is a contemporary residence located in Tel Aviv, Israel, designed in 2021 by Studio Erez Hyatt.With this project, the designers have skillfully blended luxury, elegance and warmth.
A consistent minimalist style with large white spaces, perfect in terms of lines, lighting, colors and materials, and bringing stylistic continuity to the various spaces in the house. Soft light gray tones, warm dark logs and black intertwine to form the color base of this modern style.
The living room has a uniquely designed TV wall structure creating the focal point of the space. The simple and clear wooden striped veneer backdrop contrasts with the white ceiling to show the elegant charm, and the large floor-to-ceiling windows are full of light and the gray and white curtains reveal a sense of rhythm. The black iron lattice-like staircase partition is very atmospheric and elegant, with iron staircase treads, such a design forms a strong visual impact, stylish and rich in texture.
The airy kitchen with white cabinets wood-colored walls connected to the open setting place in the kitchen, dining room and living room is further extended with an almost seamless connection to the sun terrace. The color take, texture, can make simple color combinations present an elegant texture. By combining the use of monochromatic design lines, the fluidity and continuity of the design language unites the living room, dining area and kitchen into one harmonious space.
- Interiors: Studio Erez Hyatt
- Photos: Oded Smadar
- Words: Qianqian

