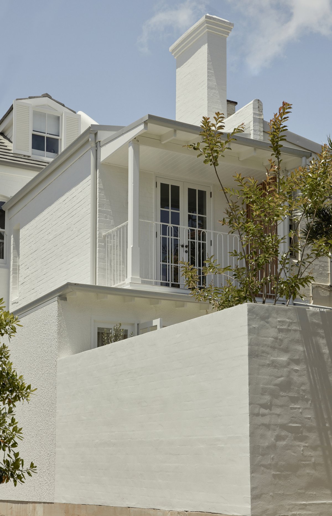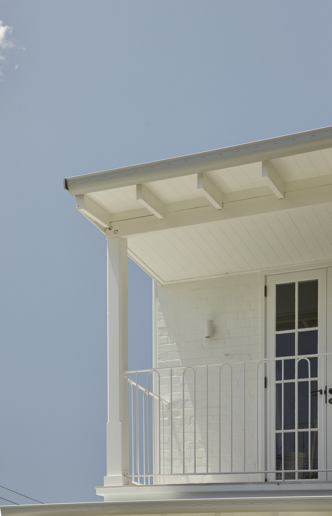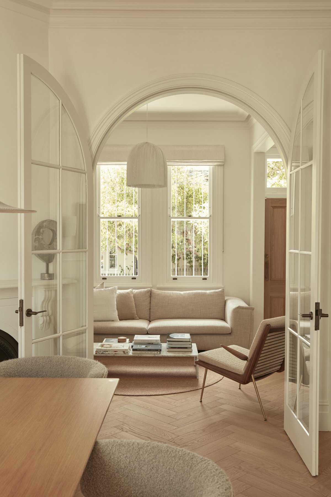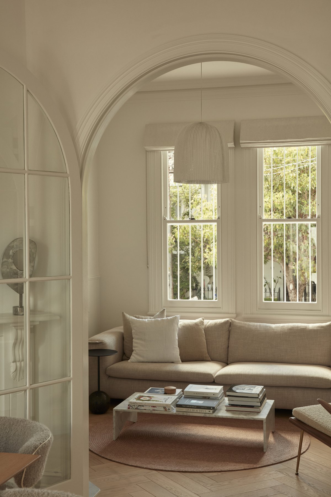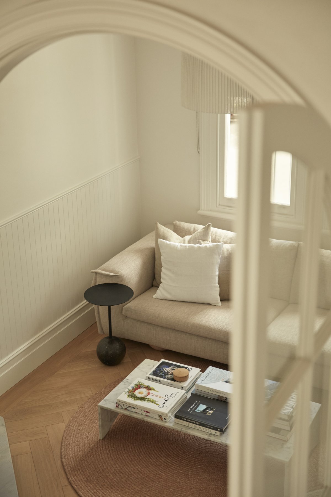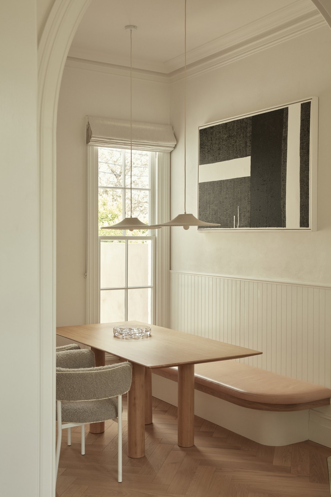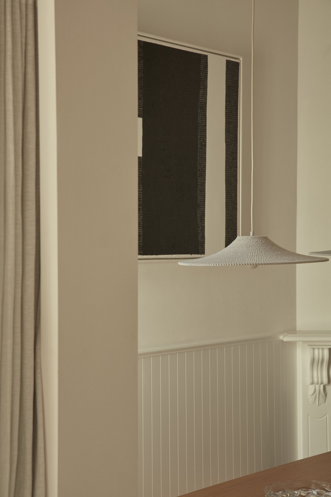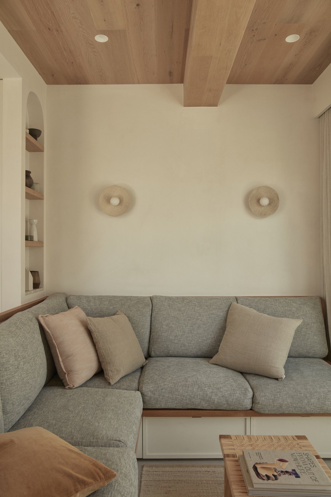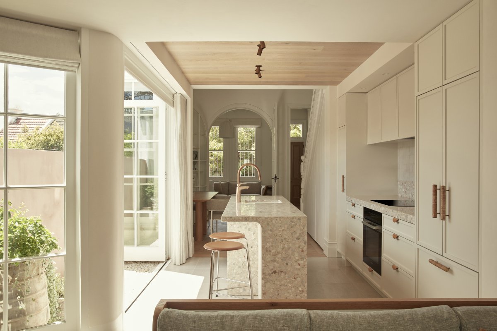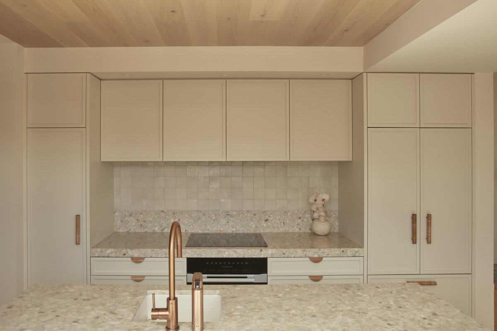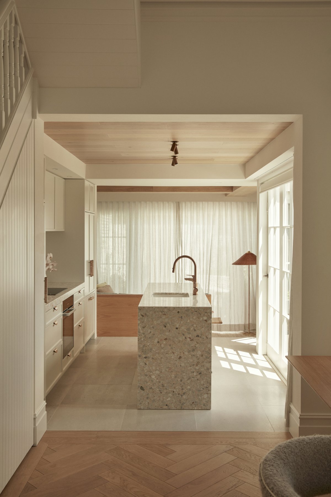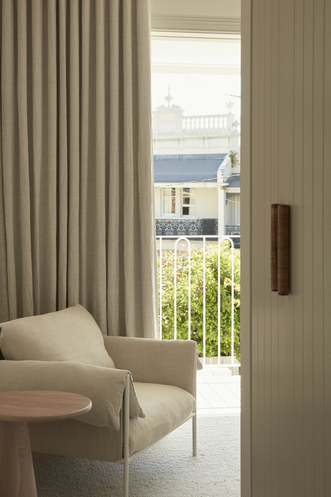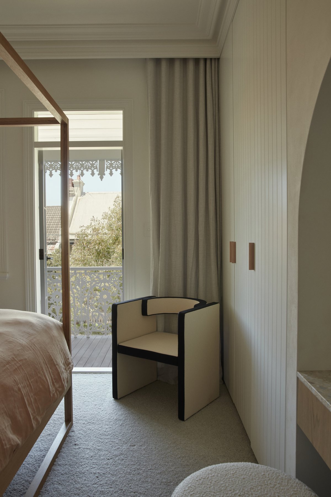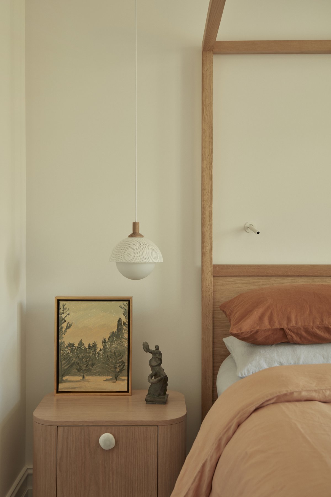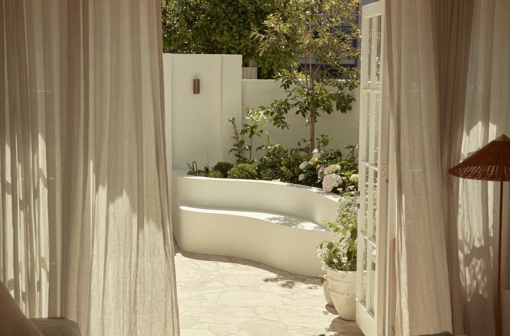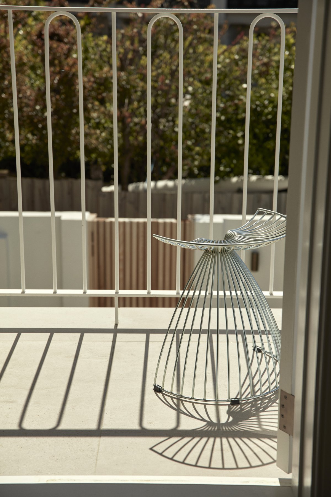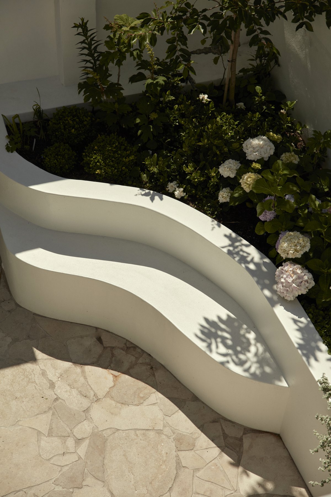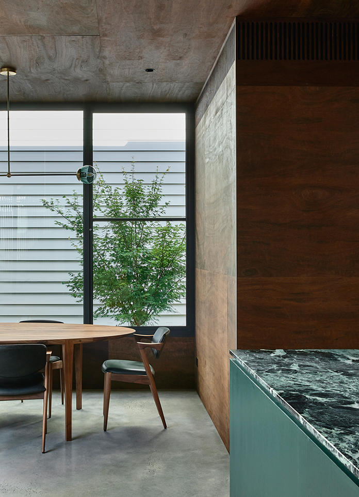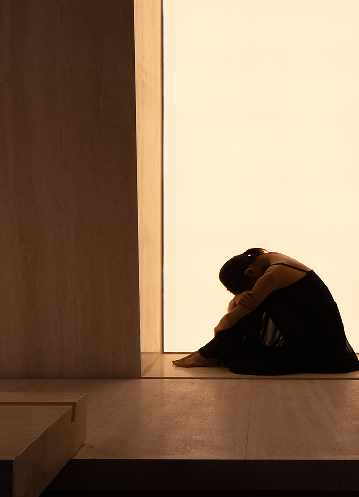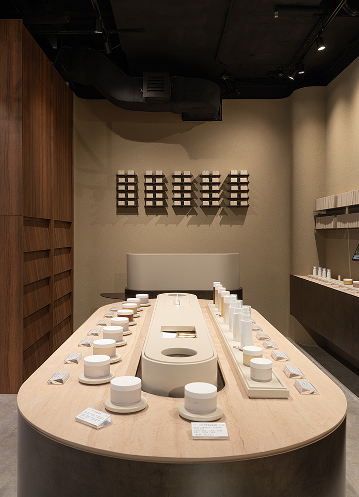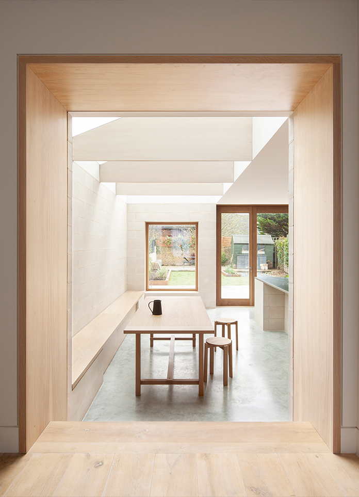
Paying respect to the heritage of the building all the while integrating a contemporary style of living; an harmonious transition from the traditional. Embracing the relationship between the decorative and pared-back; the interiors are subtly feminine and textural with organic tones. SE DÉA sought to open up the space to create an improved connection with the outdoor areas and to allow more natural light into the home, better utilising the northern aspect. The site is narrow, typical of Paddington. The ground floor of the house as you’d expect for an old terrace - the more traditional layout of smaller rooms and smaller openings to the outside.
Due to the configuration, the spaces were also difficult to furnish. SE DÉA's client had no comfortable dining area and the single sitting area at the very front of the house couldn’t properly accommodate the number of people that were using the space. The architects's goal was to give their client multiple options for sitting and dining (internal and external - casual), along with a space that was surrounded by natural light and beautiful garden. The existing ground floor was definitely impractical, with a kitchen so tiny and located at the very end of the house, walled off from the rear courtyard, so you literally had no sense that there was even an outdoor space available. The existing rear portion of the house on the ground floor also dramatically reduced in scale from the grand front rooms, which had beautifully high ceilings. So by the time you got to the kitchen at the very back of the house, the space felt so small and pokey.
The architects combatted this by excavating slightly at the new rear living area to introduce those taller proportions from the front of the house. So they effectively transitioned though the central kitchen space, which could handle the lower ceiling, and then landed in an area that opened back up into a more spacious second living space. Upstairs, there was a need for more storage and ideally another room to accommodate a growing family. As the architects were limited by the existing first floor envelope, they sought to resolve this by incorporating an attic retreat. A space that could be used for anything really - reading, working, kids playing, or even an extra media room, and they could also use previously empty roof space as invaluable storage space.
SE DÉA ended up with 3 areas for lounging, (with varying degrees of formality) including the new attic retreat, which now even had city views due to a new dormer window we incorporated. As well as a functioning dining area that doubles as a generous thoroughfare through to the kitchen - they achieved this by tucking the setting off to a corner and building a custom banquette for one side of the dining seating. The curved built in seat in the courtyard could also serve as a spot for casual dining.
SE DÉA sought to enhance the detailing of the era in spaces where the original building form and spatial proportions were retained - They incorporated new ornate cornices and skirtings throughout - larger and more decorative in profile. Where they were unable to retain original ceiling roses, tehy incorporated contemporary roses, which were still ornate, but slightly more modern in profile or detail. Tiles at the front porch were restored in their original pattern, but with a more contemporary colour palette. A lighter, more feminine palette, almost a little whimsical with the use of pinks and yellows. They also installed new stone inlay flooring to fireplaces, along with herringbone timber flooring within the original front part of the building - a nod to the more ornate detailing of the era.
- Interiors: Se Déa
- Styling: Rikke Harke
- Art: Marsha Golemac
- Photos: Sean Fennessy
- Words: Se Déa
