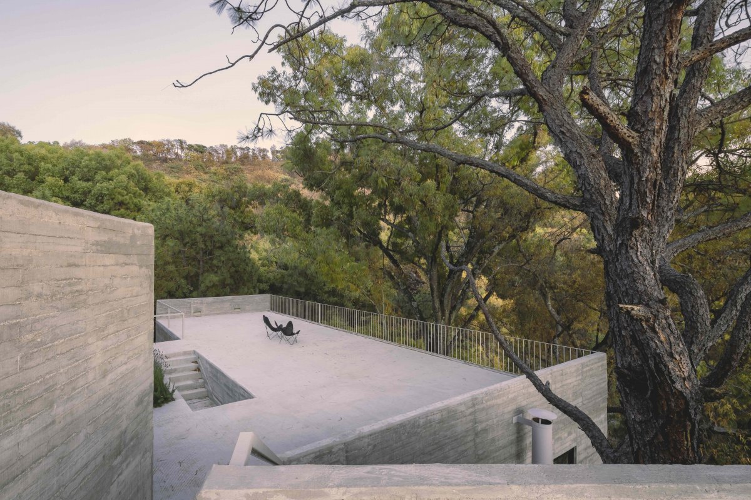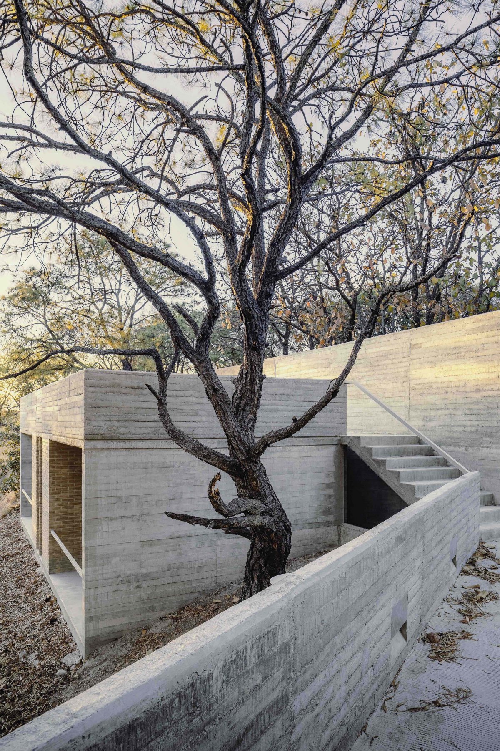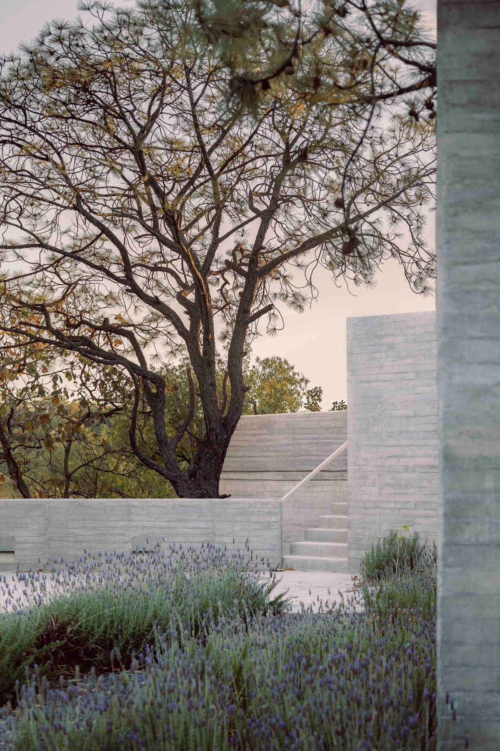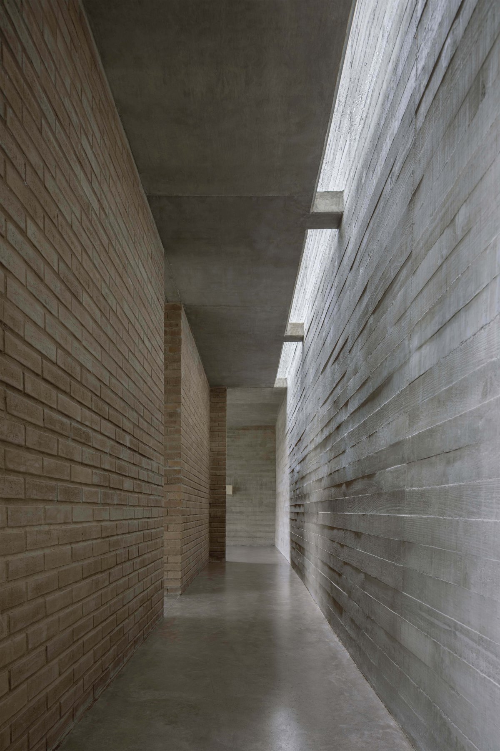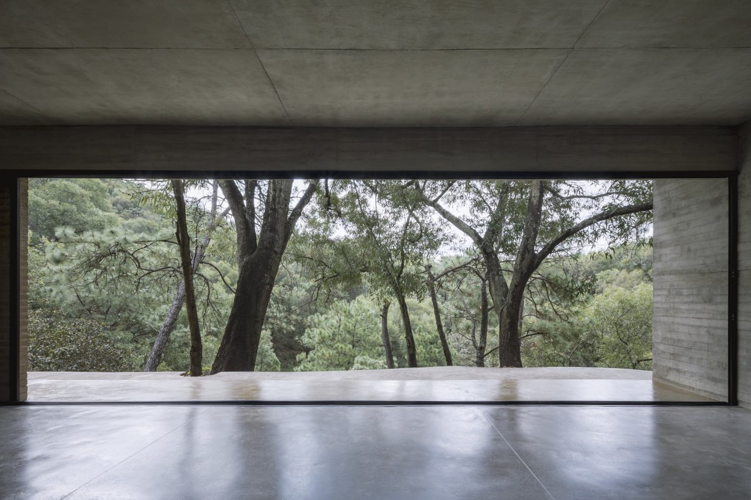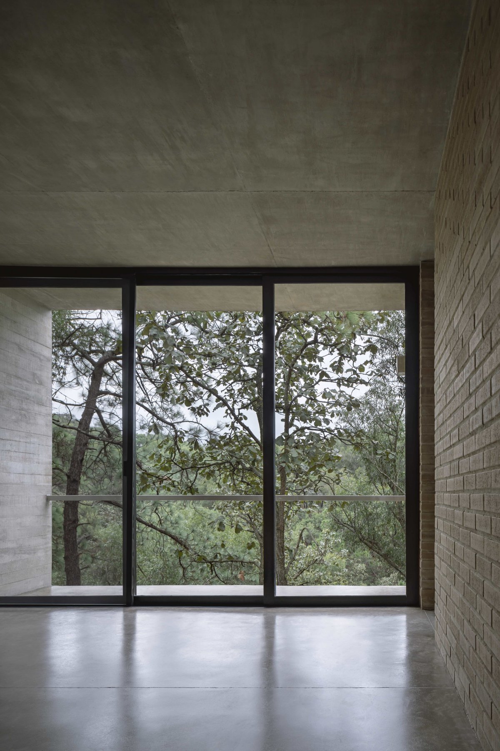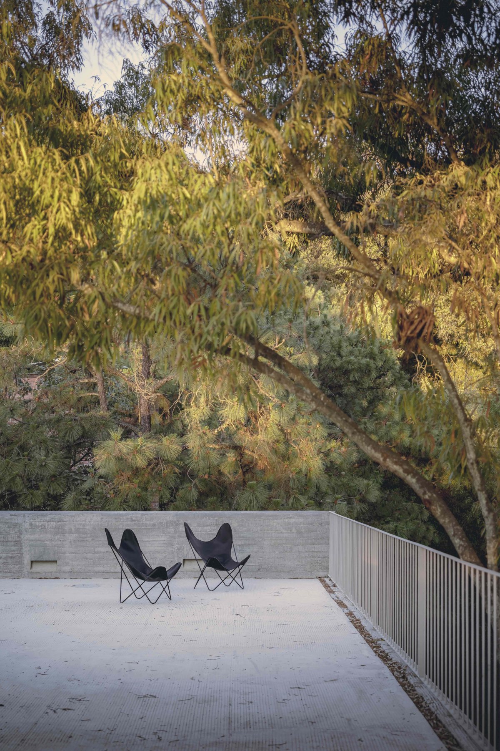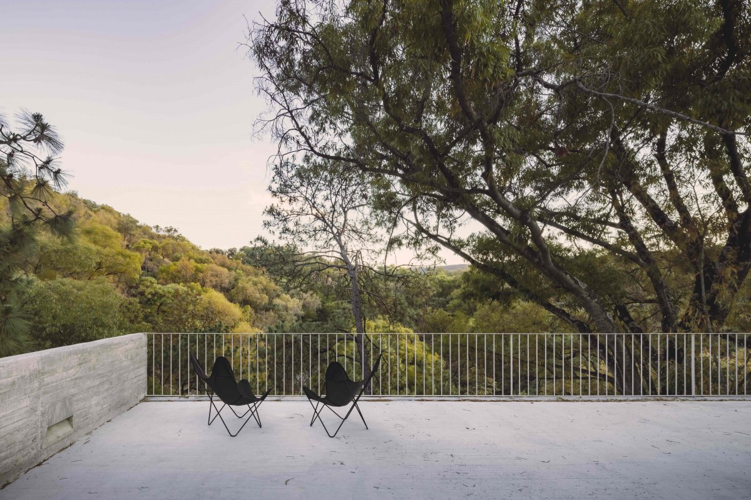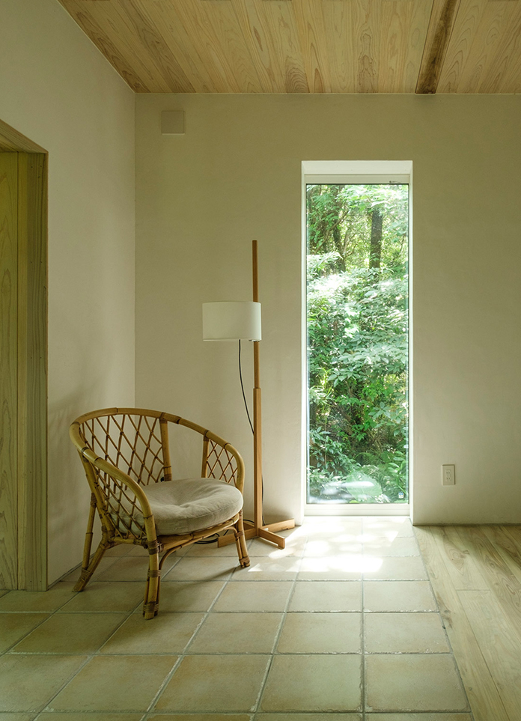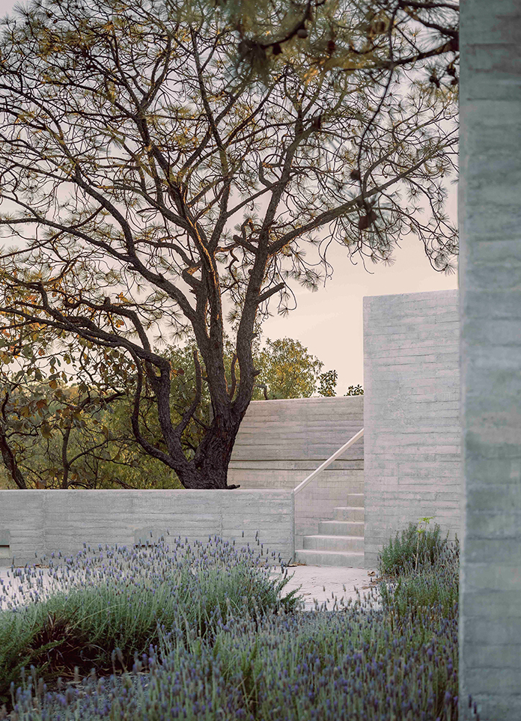
A simple concrete house in Guadalajara, Mexico, was designed by local design studio Rene Perez Gomez. The project is designed as a house connected to nature, surrounded by a series of existing trees, affecting the woodland as little as possible. The house is built on a hillside, with steps descending to create two levels: the living space on the first floor and an open roof terrace, viewing platform and a small garden on the first. Viewed from the slope, the terraces are blocked by high concrete walls that block the forest.
The house was built around existing trees,Access is via a doorway that sits behind a perforated brick screen.Casa Amapa is comprised of two levels,It was constructed using concrete.Informed by "stereotomic" architecture – meaning spaces formed by cutting and subtracting rather than adding – the board-marked concrete walls of the home are treated as a found object.Open staircases connect these terraces to the living level, with a larger wing to the east housing a living, kitchen and dining area and en-suite main bedroom.
Concrete covers the walls floors and ceiling at Casa Amapa,The home has a concrete interior.Full-height windows set deep into the concrete forms of the home with thin metal balustrades frame large, uninterrupted views out to the forest.Each of the spaces of the house enjoys a frank and different view of the forest, maintaining this connection with the forest at all times.
- Architect: Rene Perez Gomez
- Photos: Cesar Bejar
- Words: Qianqian
