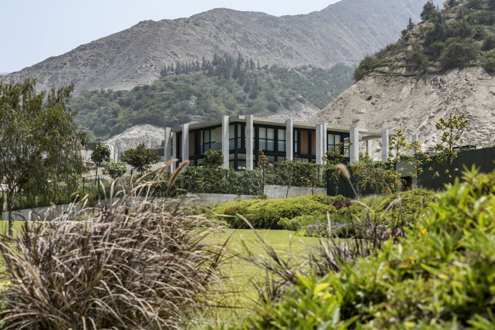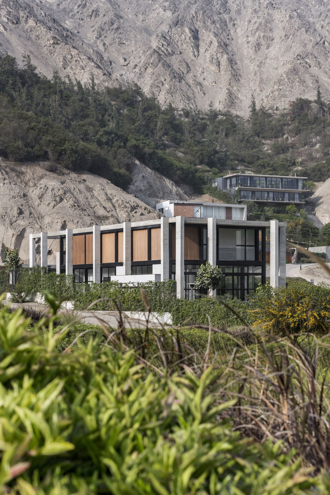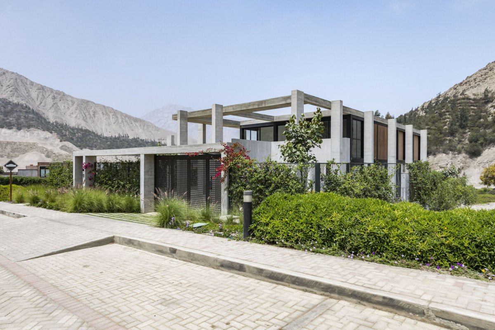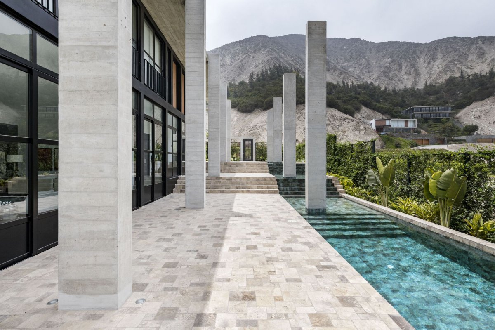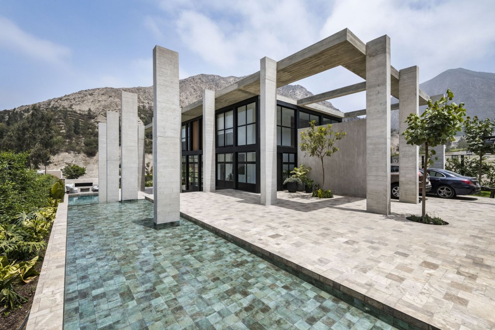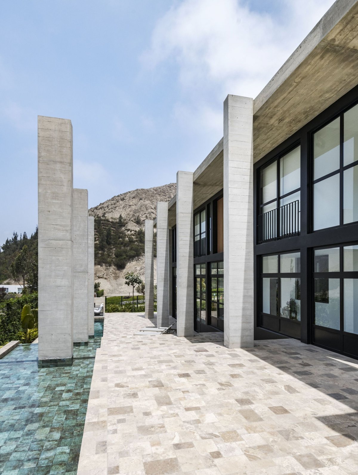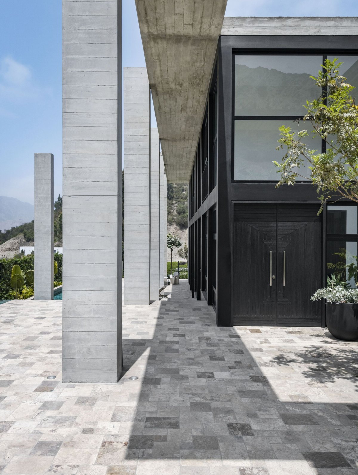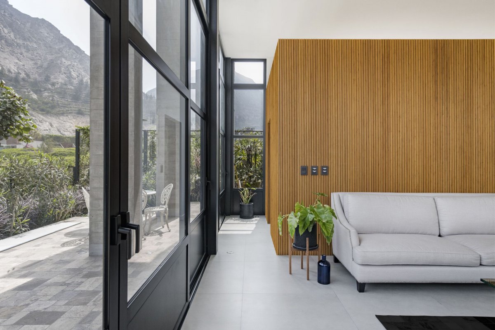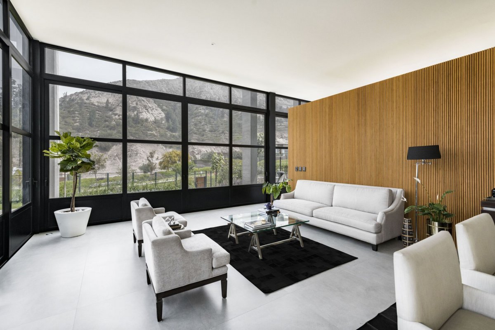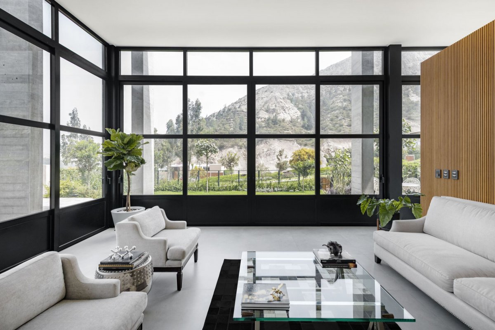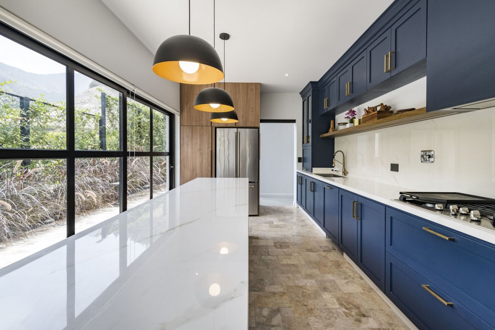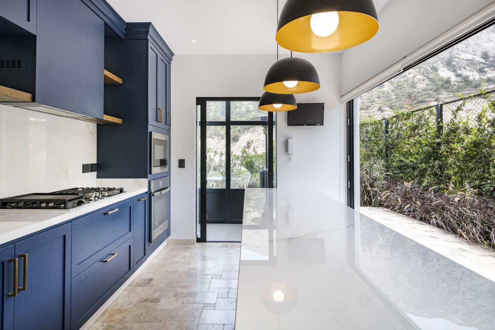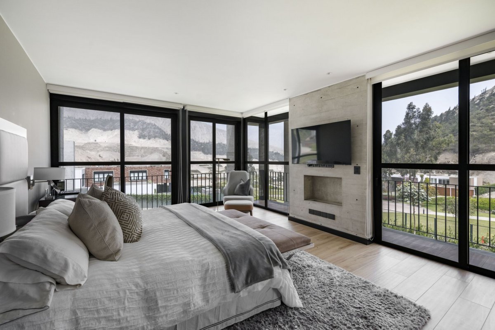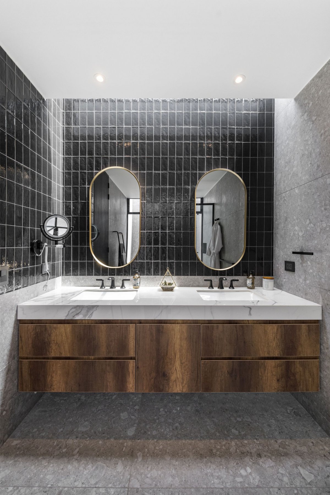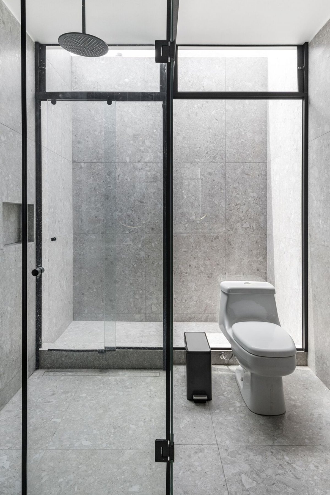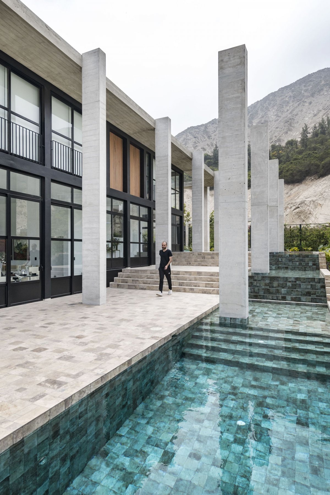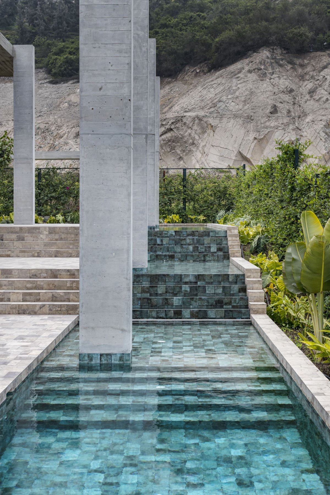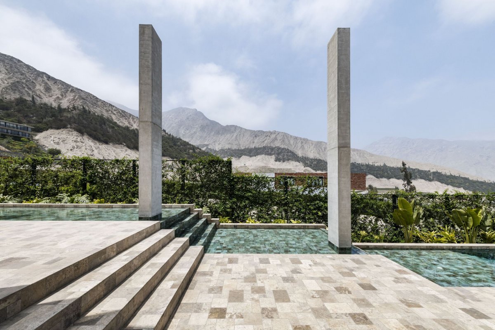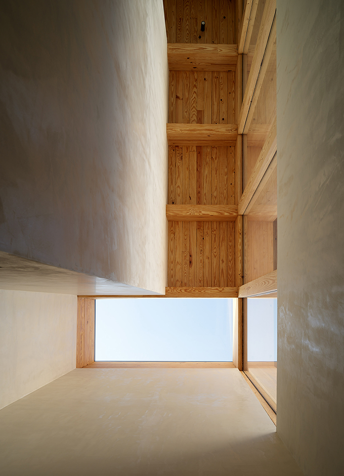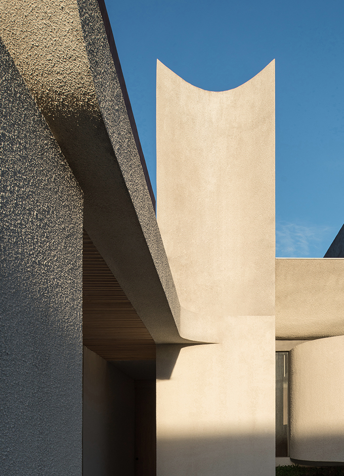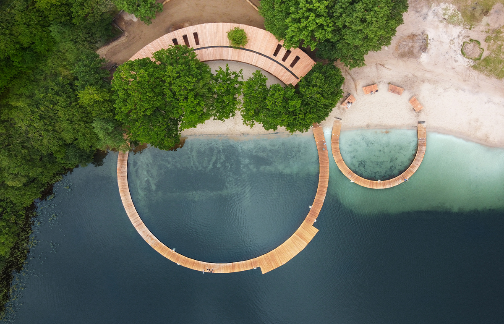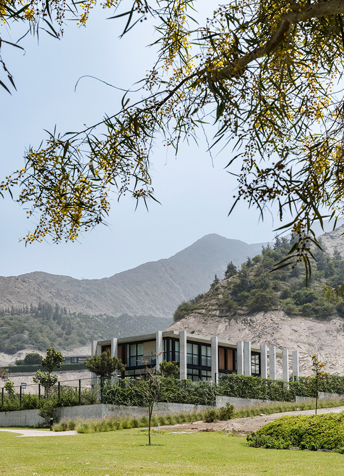
This project is conceived with the premise of minimizing its impact on the environment, seeking to link all its spaces with the surrounding nature. It aims to generate the atmosphere of a temporary temple taken over by vegetation. A temple that worships life, as the daily activities of those who live there unfold. A specific treatment has been sought for each area of the architectural program, resulting in a distinct and different character for each part of the whole.
The project itself is a reinforced concrete exoskeleton, consisting of a double-height table supported by an ambulatory peptide structure around it. The interior contains a large reticulated and glazed box. This box includes the main spaces of the program and allows one to contemplate the exterior. This large box, in turn, contains other loose boxes of an opaque character inside it, which in turn contain the most intimate and private programs.
The glazed box contains the spaces that enjoy a view of the outside. These enclosures can be opened or closed as needed and are protected from the elements by the same glass that connects them to the exterior.
The smaller opaque boxes are distributed within the glass parallelepiped, containing the service areas. The boxes are strategically distributed between the open spaces, and in contrast to these, present a more closed character, with coatings extracted from nature.
- Architect: Martin Dulanto Arquitecto
- Photos: Renzo Rebagliati
- Words: Qianqian
