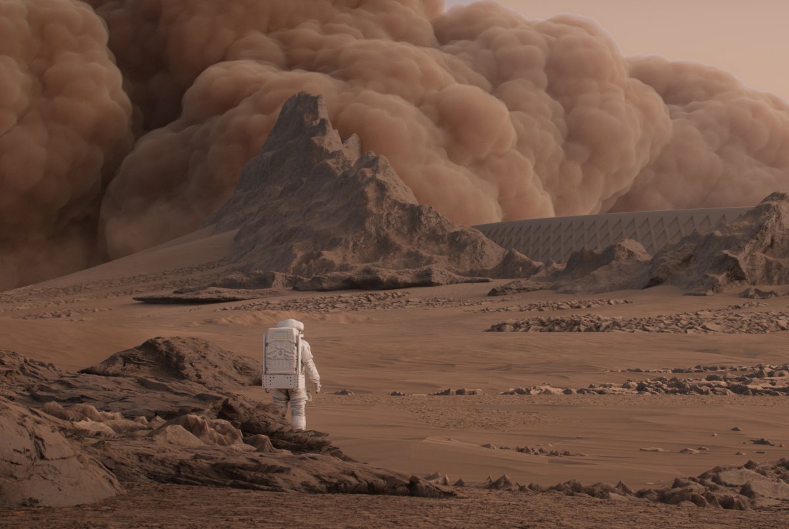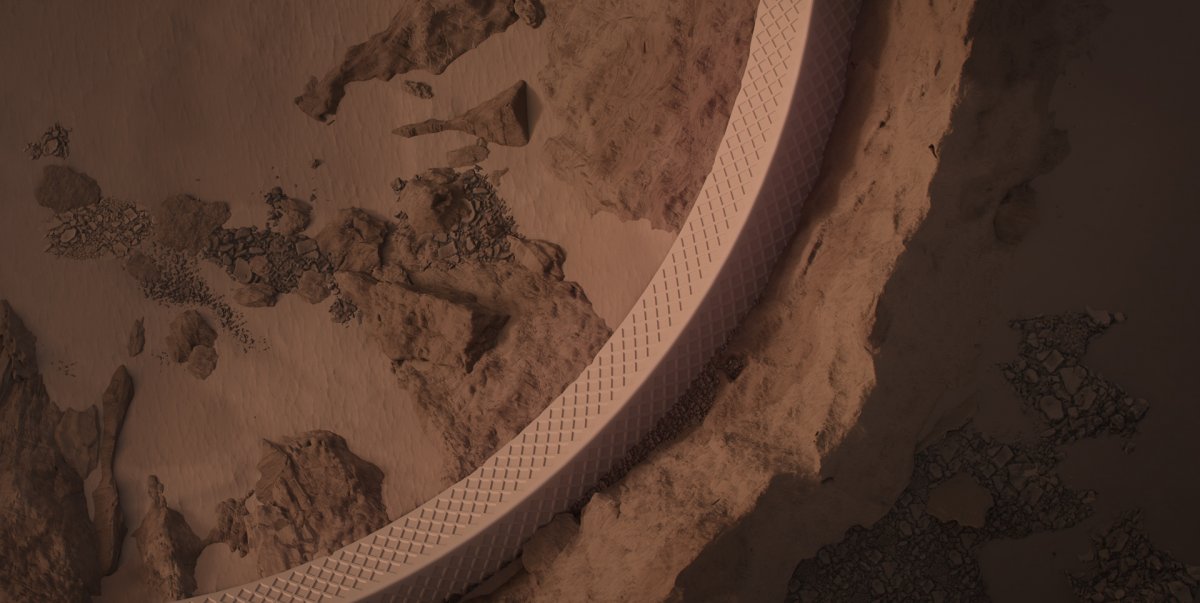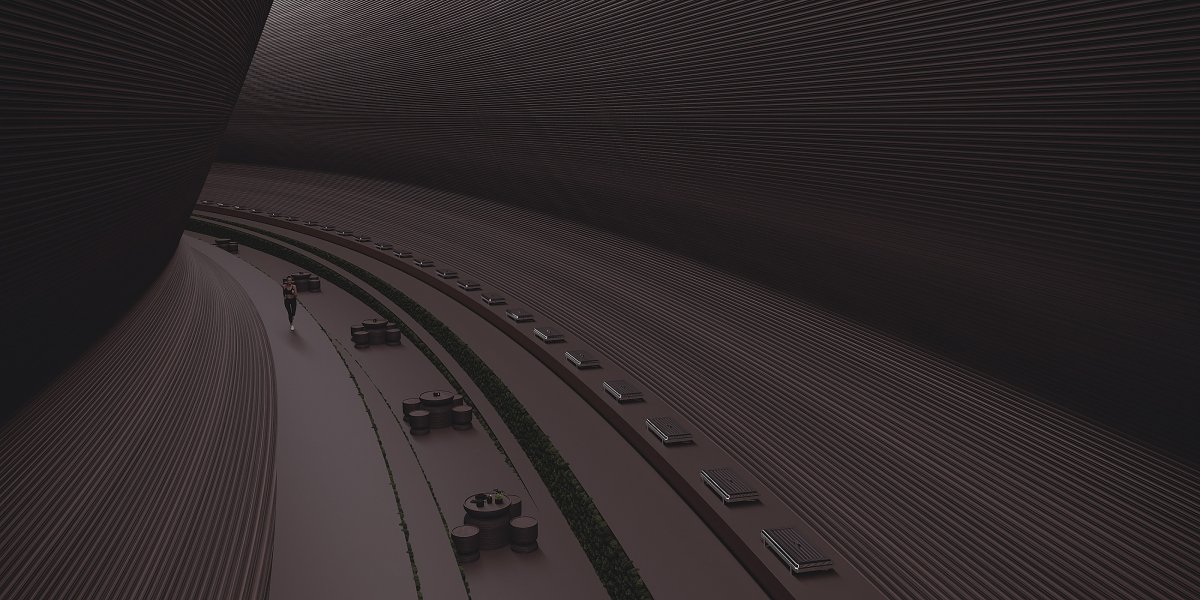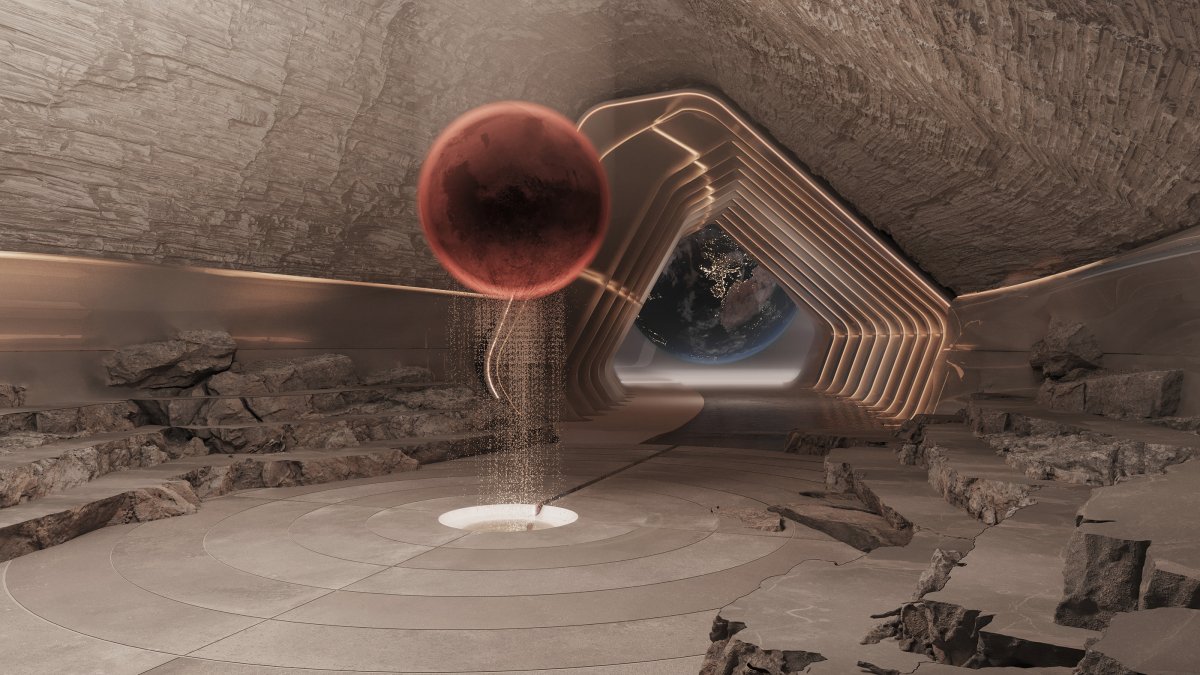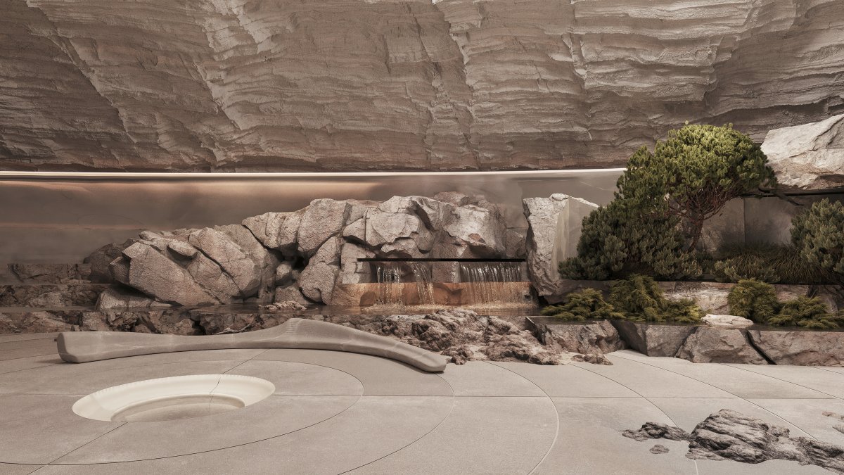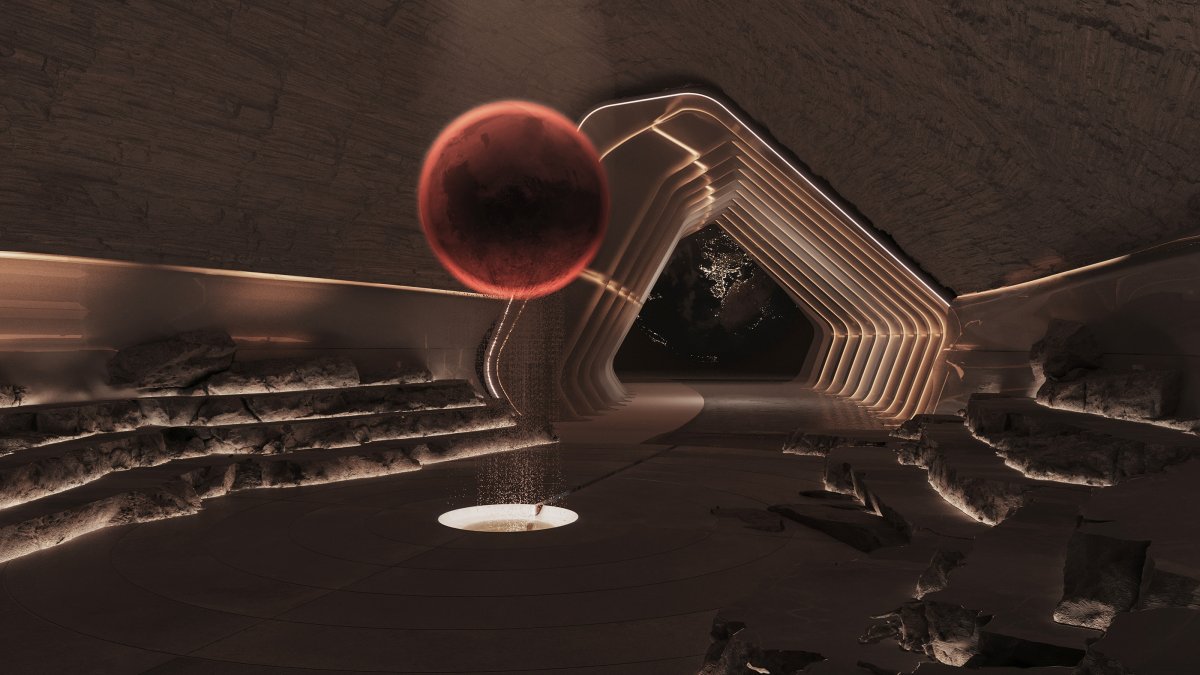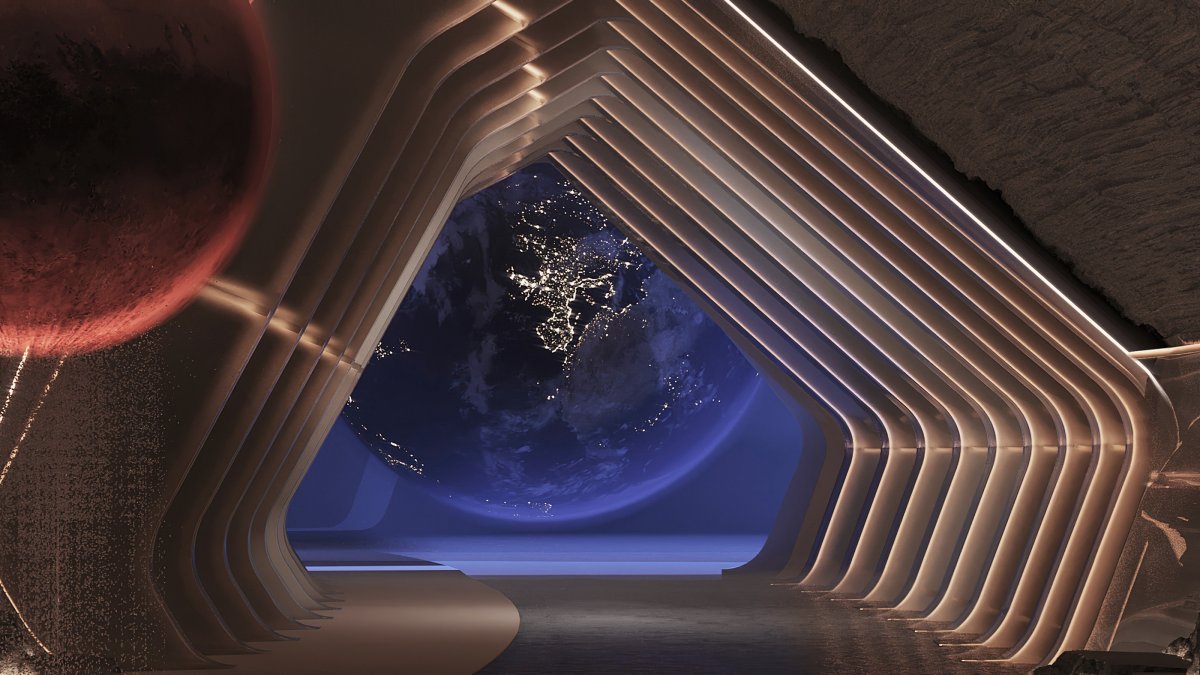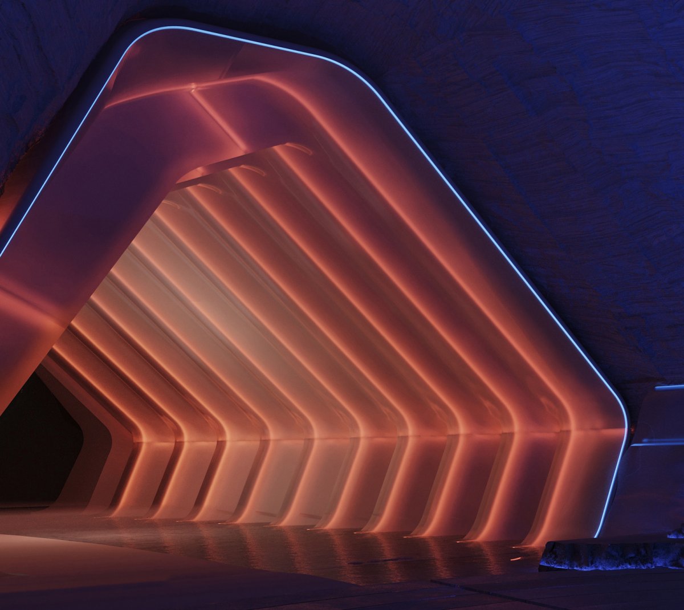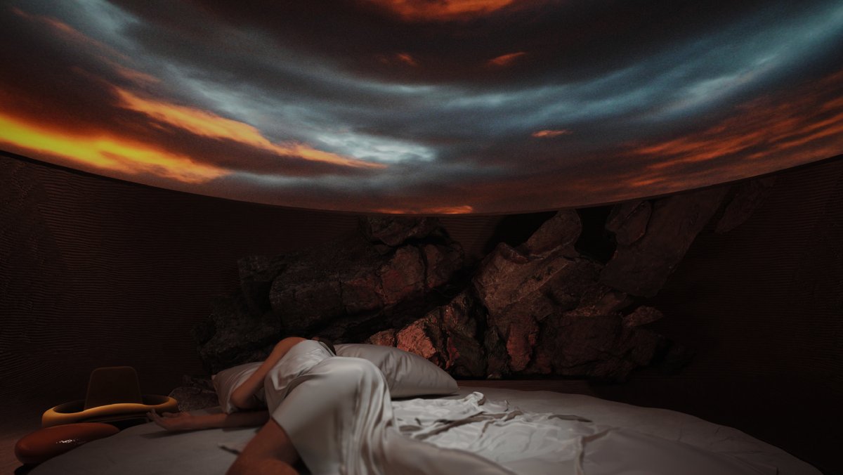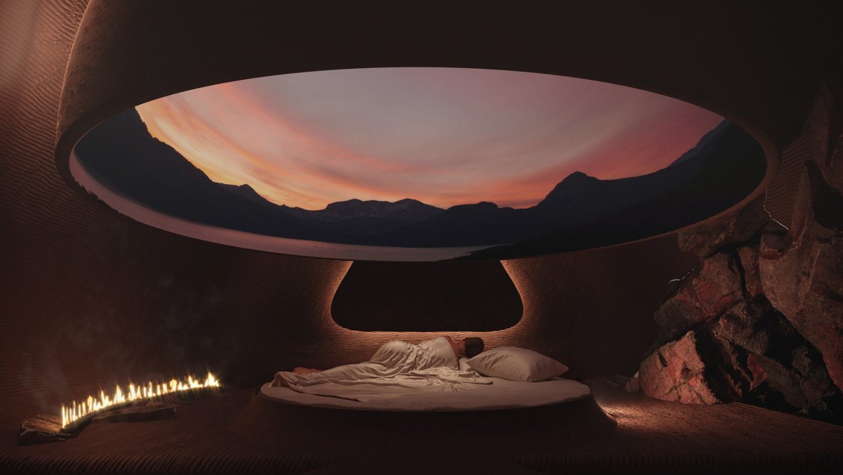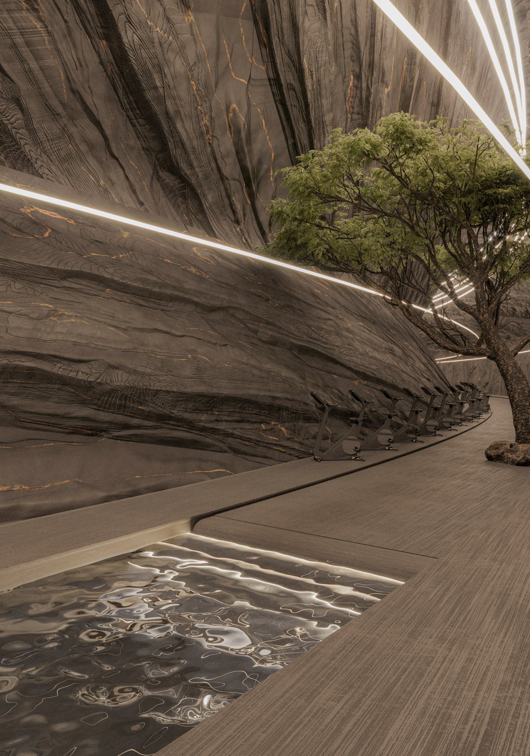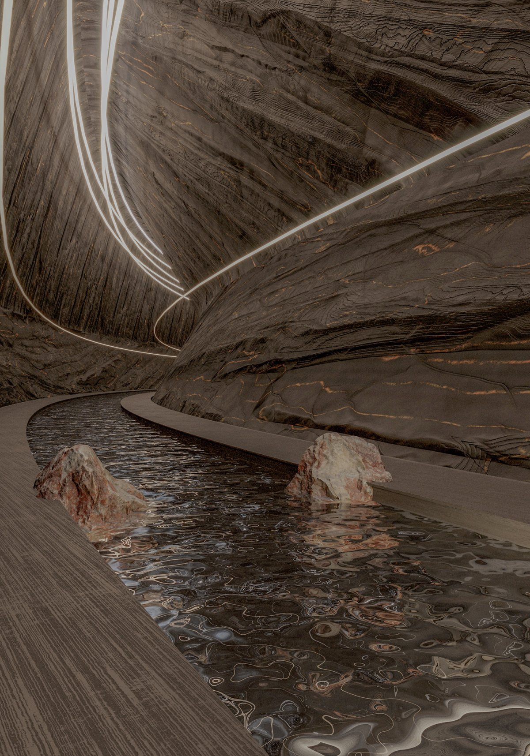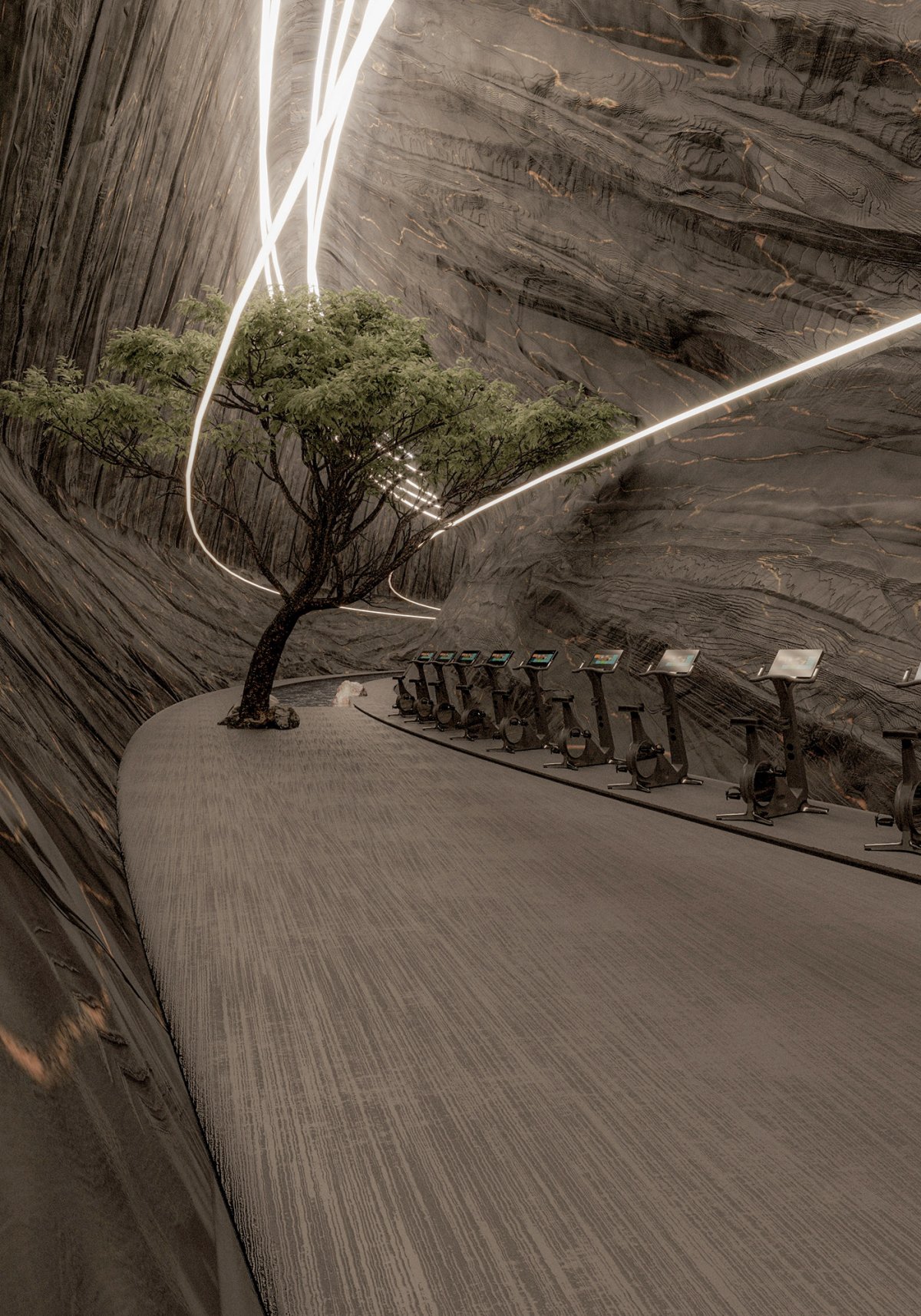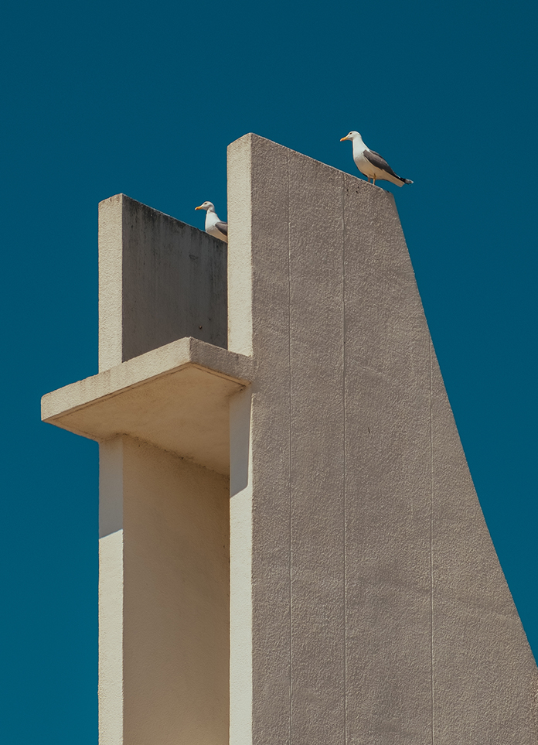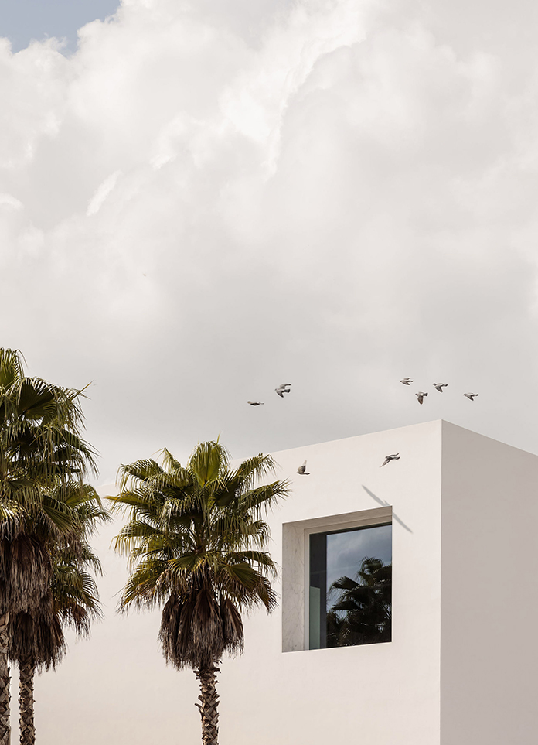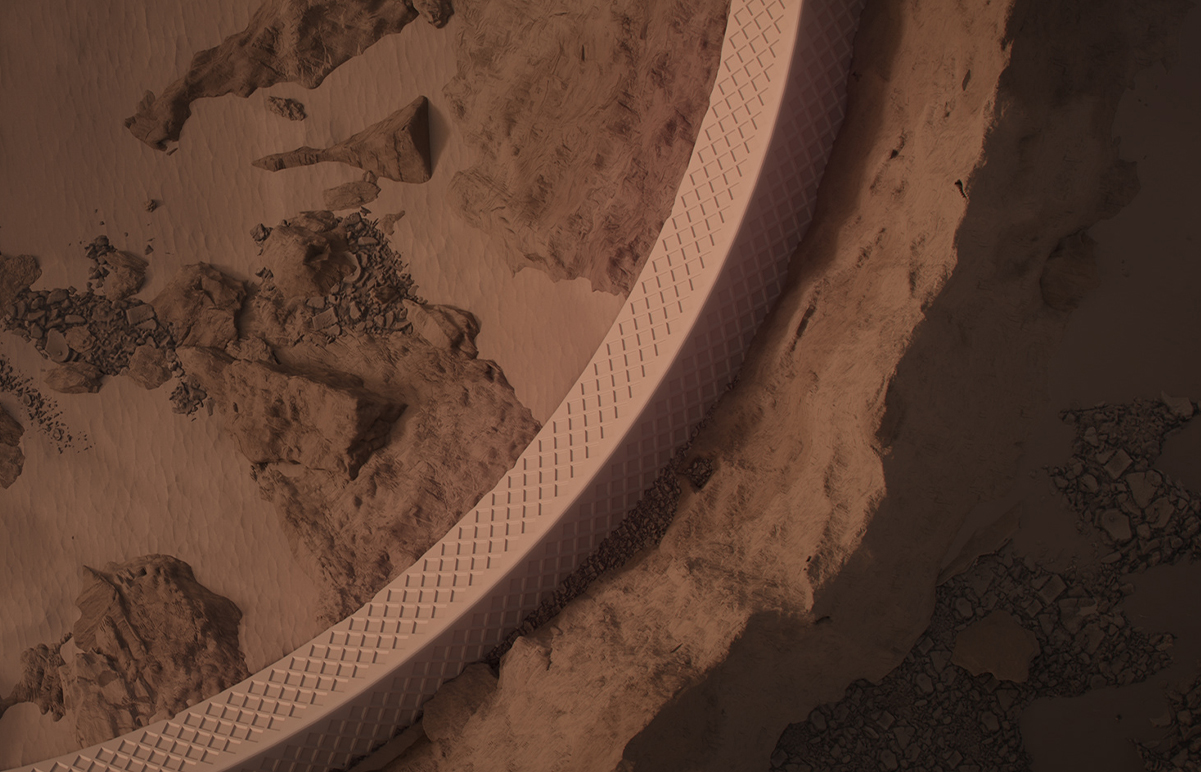
Scholars often appeal to the concept of terraforming. This is the modification of the atmosphere, temperature, and ecology of the planet to make it suitable for terrestrial plants and animals. Simply put, it is the transformation of space into one that can support human life.
Plan C is an autonomous settlement, the outer walls of which must be built with 3D printers. People won't be able to do it because it is only inside buildings where it's possible to move freely without suits and oxygen devices.
The settlement needs to be as close to the equator as possible to enable the achievement of such pressures and temperatures that will make the environment as habitable as possible. Plan C should be located on the slope of the crater that will protect it from sandstorms and radiation. Thus the shape of the building resembles a torus or, simply put, a bagel.
There is a public hall stretching through the entire settlement that functions as a place for long walks and a dining area.The ambiance of the interiors combines two worlds — the unknown Mars and the near-and-dear Earth. Sandstorms were responsible for the color scheme, plants — for the ability to breathe deeply, and the science of the future — for the ability to live on a dead planet.
Plants are the best friends in the process of earthlings' adaptation to space life. Along the entire hall, there are trees and greenery, which will convert carbon dioxide and water into oxygen with the help of phyto-lighting. Therefore, a way to the common areas resembles a walk in the open air.
Among the vital areas for the space settlement, there is a medical care center and an isolation ward, a research center that monitors the planets and the atmosphere, chemical and biological laboratories, a control area, and an administrative block. For safe entry and exit, it is important to develop a gateway where one can remove or put on a suit for space travel.
Since all food must be grown on-site, the agricultural area is another must-have here. To maintain the cosmic balance, spherical greenhouses with vegetables resemble small planets maneuvering in open space — these are designer capsules for growing plants with phyto-lamps. The equipment has several modes, including the ability to switch the light and completely close the capsule.
The bedrooms are designed for one or two people. Instead of a ceiling, there is a big screen with landscapes of a cloudy sky, the Milky Way, or a favorite TV series. There are no extra details and furniture in the room — one can't take ten suitcases to Mars, so left just the essentials.
Exercising on another planet is not just about keeping the body in good shape, but a prerequisite for maintaining viability. To prevent muscle atrophy due to low gravity, Makhno Studio have developed an area of exercise bikes, and to make it easier for people to survive the adaptation period, the design of the pool resembles a narrow mountain valley.
In a separate room, there is a floating capsule — a place for recovery, restart of consciousness, and immersion into the inner. The capsule will help the new inhabitants of Mars to free their thoughts from sandstorms, reduce the cosmic impact on the body and mind, and finally adapt to the new conditions, a new home.
- Architect: Makhno Studio
- Photos: Qianqian
