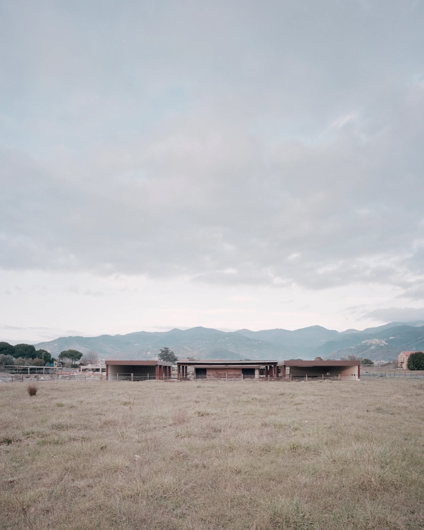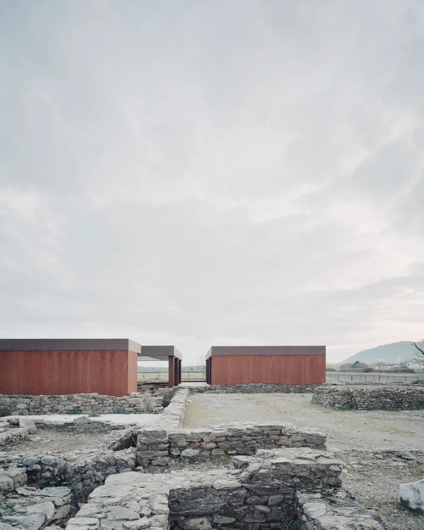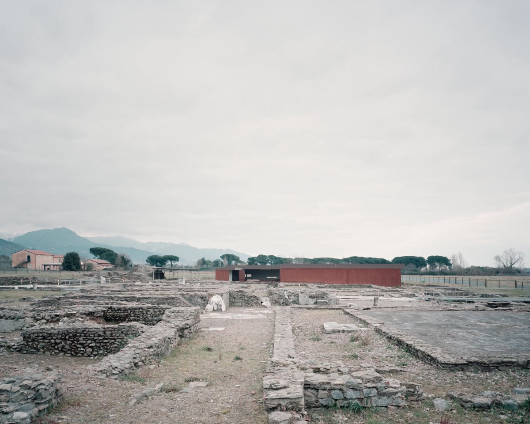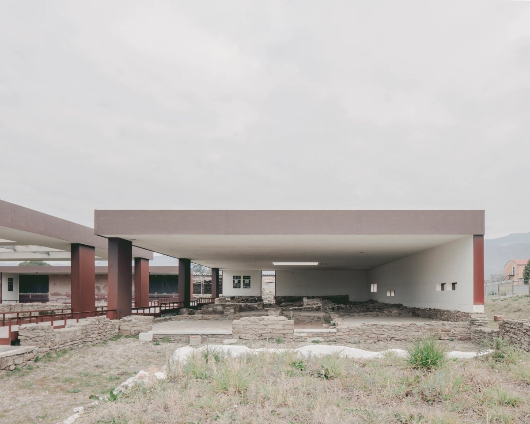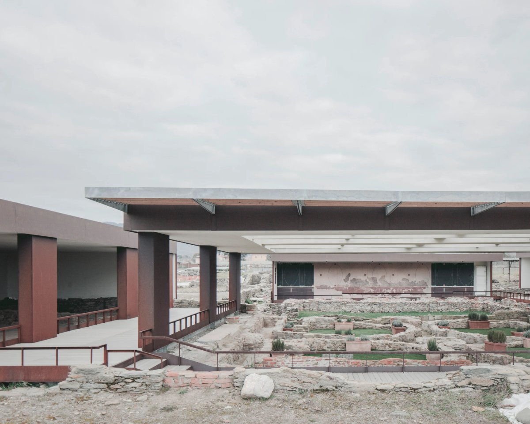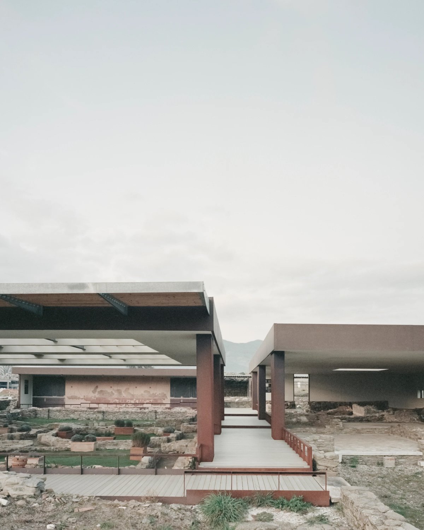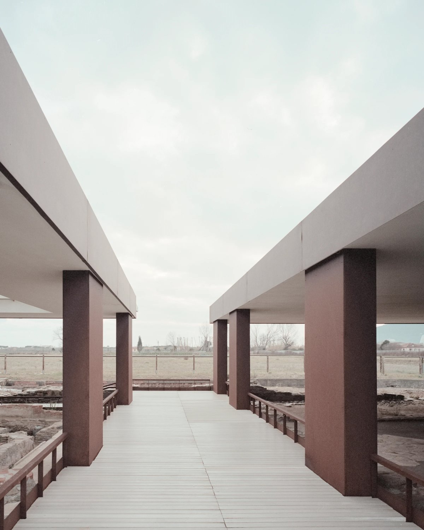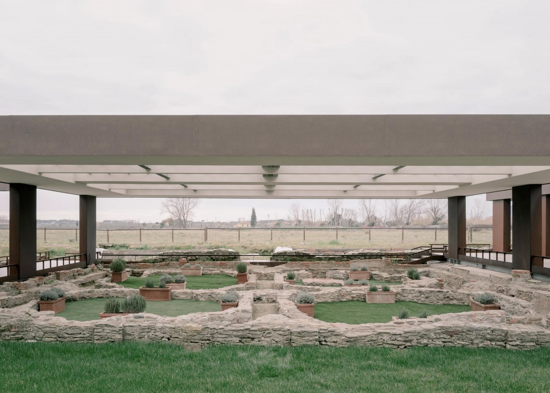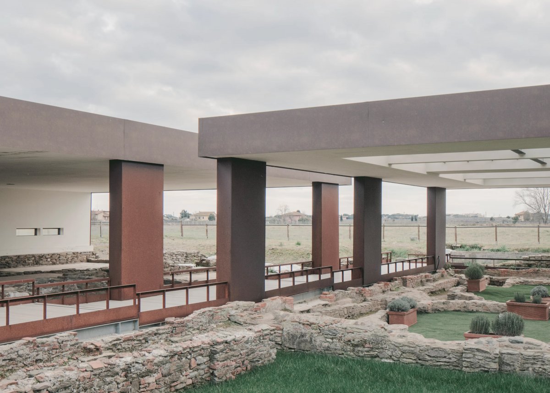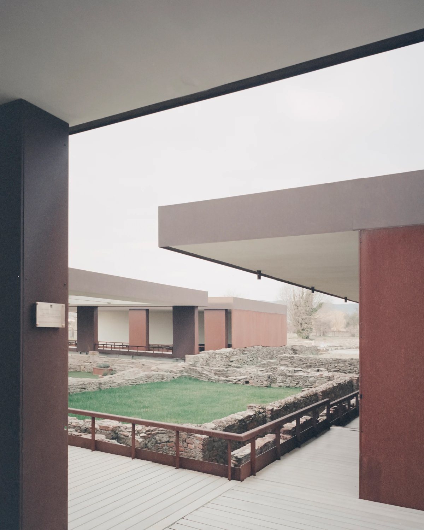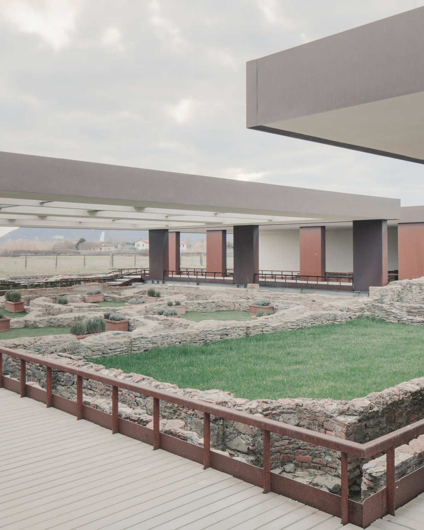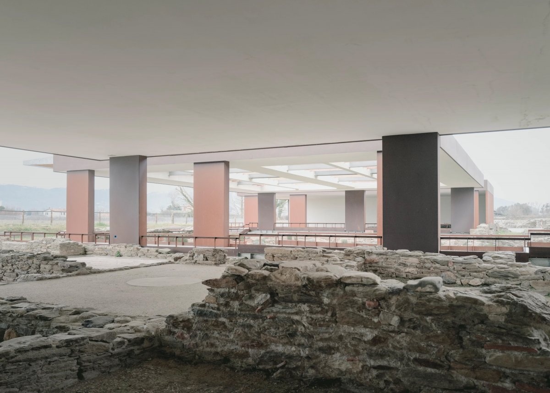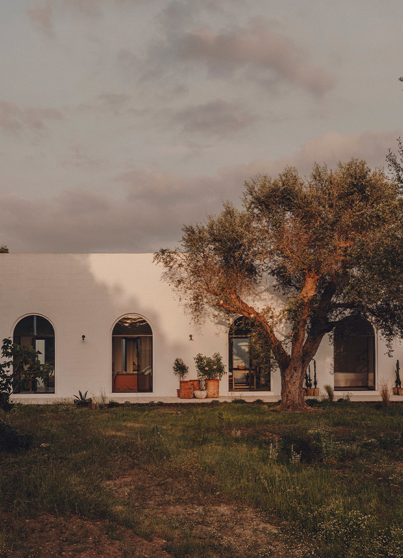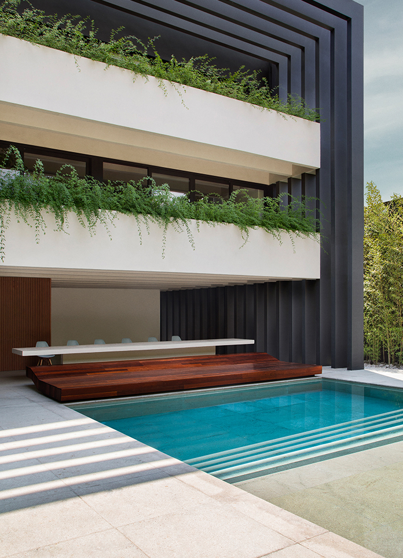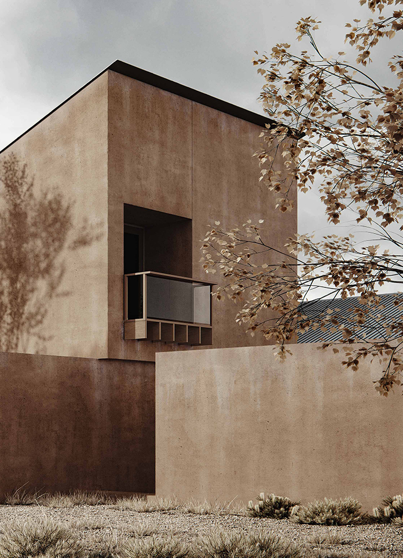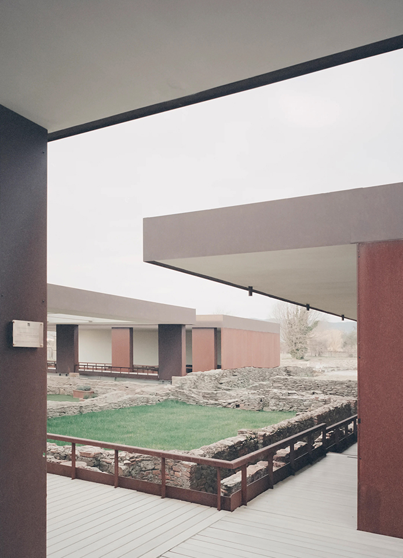
The new covering project conceived for the Domus degli Affreschi, located in the archaeological site of Luni in Italy is based on the reconstruction, with a contemporary twist, of the old volumes of the Domus and of the internal garden. The new roofing project aims to shield the Roman mosaics, recently restored and still visible in the various areas of the Domus.
The central project theme is, therefore, to reinterpret the original volumes of the Domus, by creating new architectonical built units: the large new roof is divided into three parts and has the function of canalizing rainwater into the drains located on the side of the new building.The main objective of the project, as highlighted in the diagrams and as requested by the client, was to protect the remains of the Domus degli Affreschi from sun, water and wind, with a contemporary structure, as autonomous and removable as possible, that did not have to involve the construction of any foundation in the ground. The roof has a total area of 900 square meters.
Following these aims, the project envisages a structure that simply leans on the ground level, entirely made of steel and composed of three different roofs, respectively with a span of 8, 16 and 12 meters; the whole building is supported by the weight of the structures placed along the walkways accessible to the visitors. On the sides, the weathering steel (Cor-ten) volume simply leans, therefore, on the existing masonry, with no need for any structural insert in these parts.
All the paving paths are therefore raised off the ground and built of concrete slats which simply lay on the steel substructure. The water collection system is then conveyed into downspouts which are accommodated into the large weathering steel partitions, together with the supporting columns of the roof beams, which join up with the foundation plates.All the ceilings are made of light grey plasterboard panels so as not to interfere with the natural ambient light and thus preserve the beauty of the mosaics.
- Architect: La Dichosa
- Photos: Arch. Aldo Amoretti
