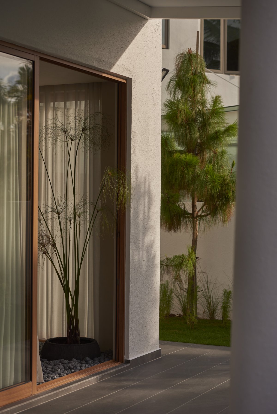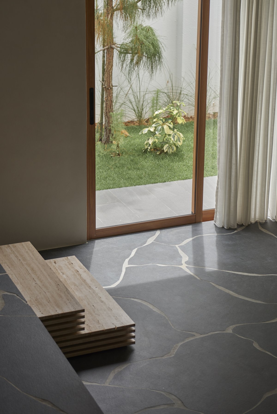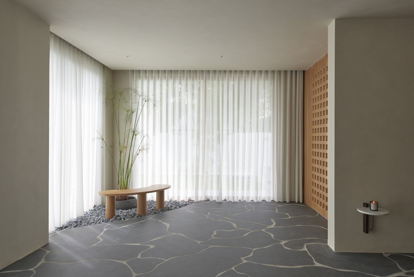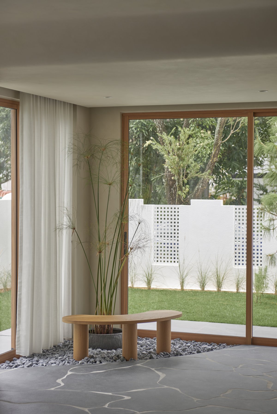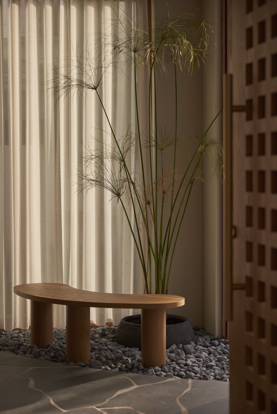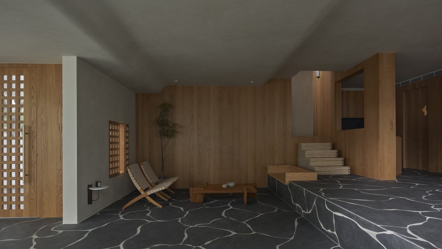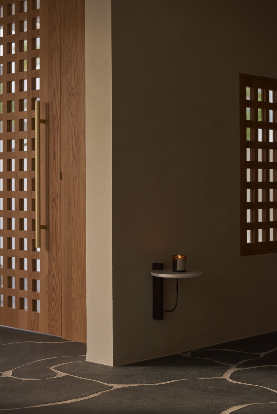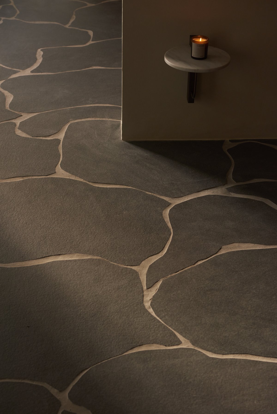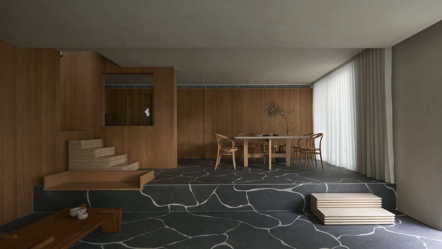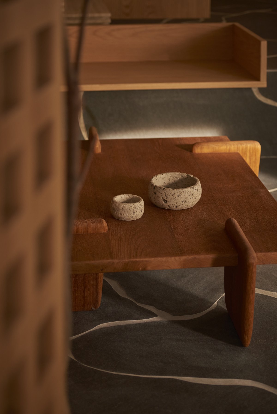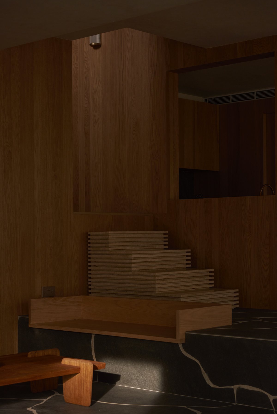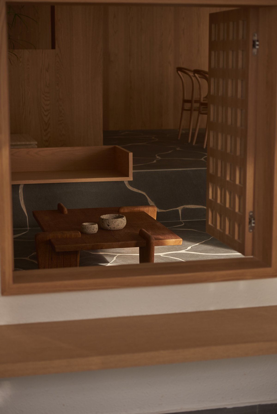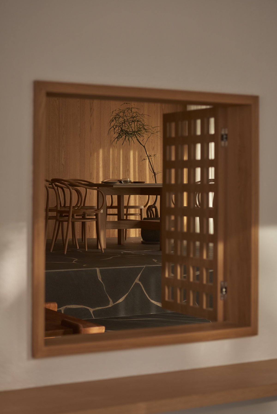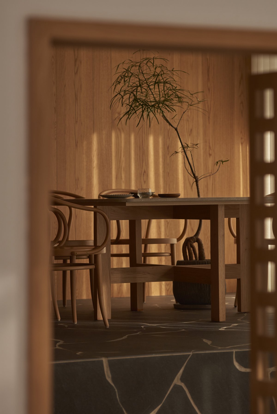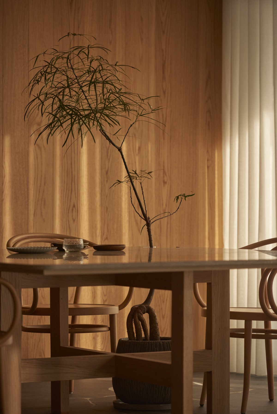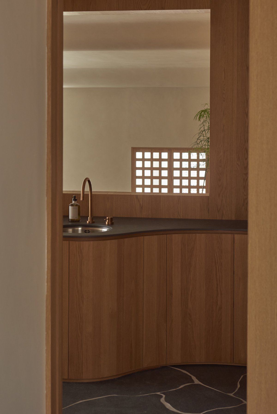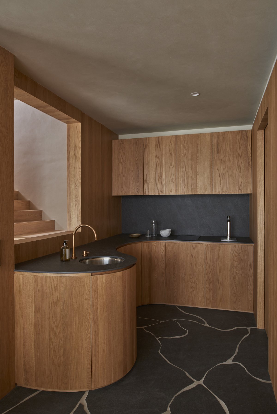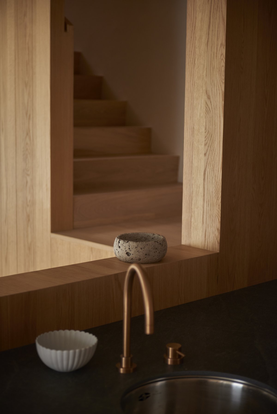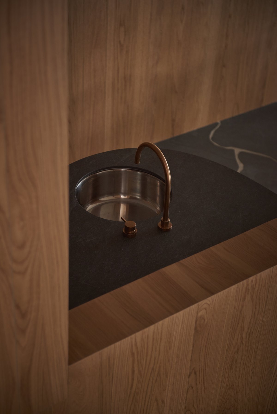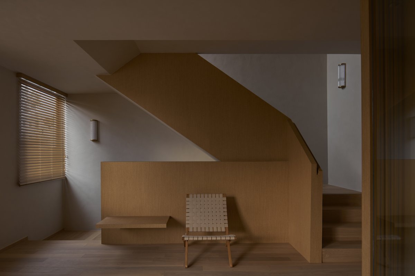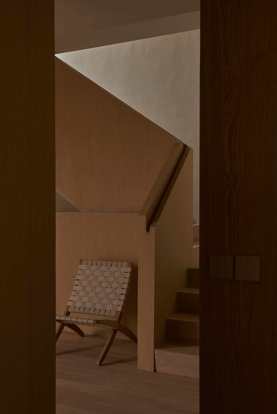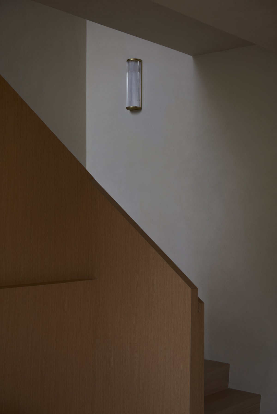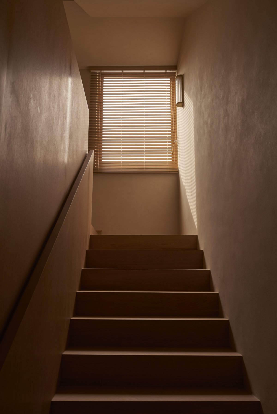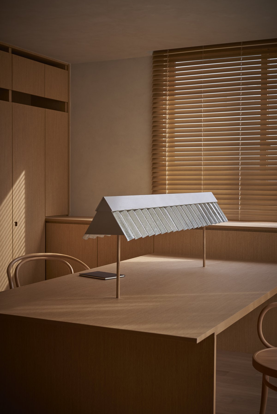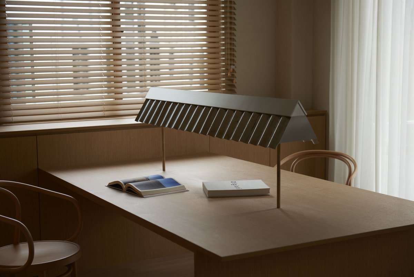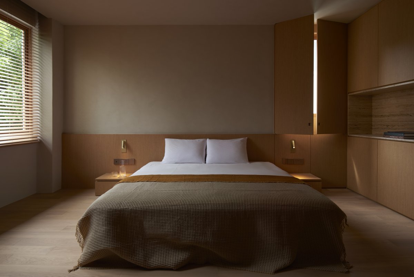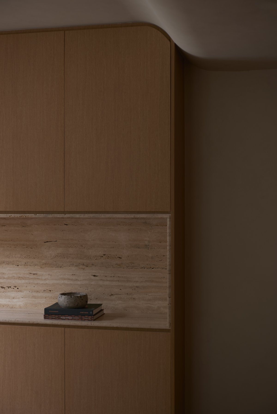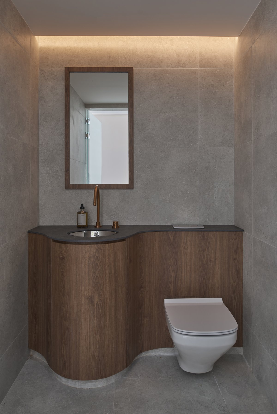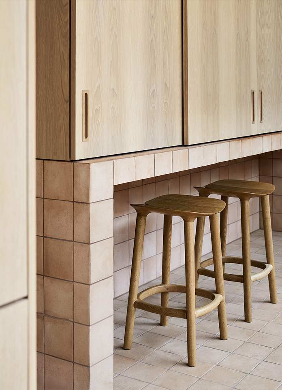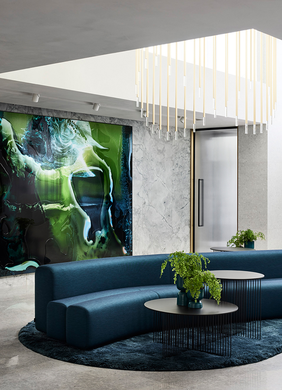
This private house in Singapore was designed by the architects for a couple and their two young children. Elements such as steps, Windows and tables are highlighted as works of art in the house, and a miniature cobblestone garden is placed at the entrance of the corner terrace, while cyprus plant is planted. The aim is to bring the interior space closer to nature.
The living and dining areas are located on different levels, with stone steps and built-in wooden benches serving as transitions between them, blurring the boundaries between furniture and interior Spaces. The light posture of a green plant protrudes from the curved cut of the custom dining table, adding a touch of nature to the interior. In a limited scale, the studio also designed a curved kitchen countertop according to the client's requirements, with a circular sink to respond to the shape of the countertop.
In order to highlight the spirit of craftsmanship, the ground floor has also been carefully carved. The studio cut the large tiles into different organic shapes and laid them at different grout intervals to give the floor a more hand-felt feel. This detailed approach is inspired by the architect's personal family memories from her childhood.
Grated wooden Windows soften the light entering the living room; The shower in the master bathroom is lined with large rocks and loose pebbles to add a sense of ritual to the space; The custom-made miniature zinc roof lamp in the study is a tribute to the traditional houses of Southeast Asia. These are just some of the soulful, thoughtful basic elements that bring joy to the everyday home environment.
- Interiors: L Architects
- Photos: Jovian Lim
