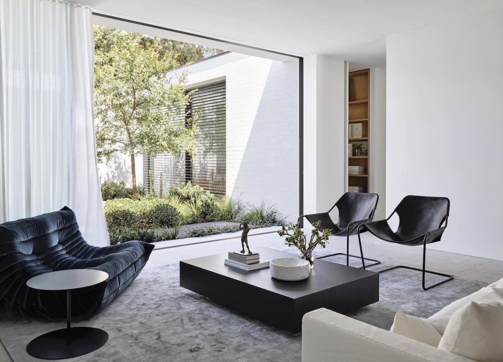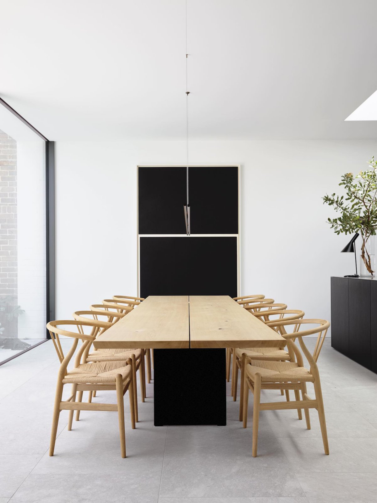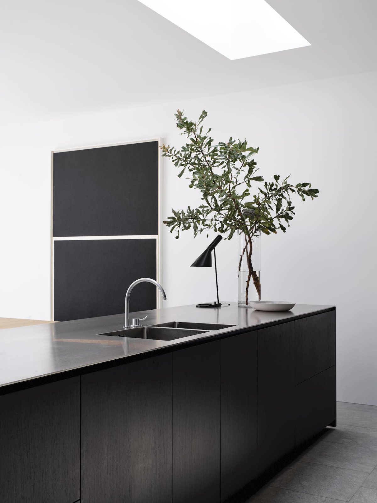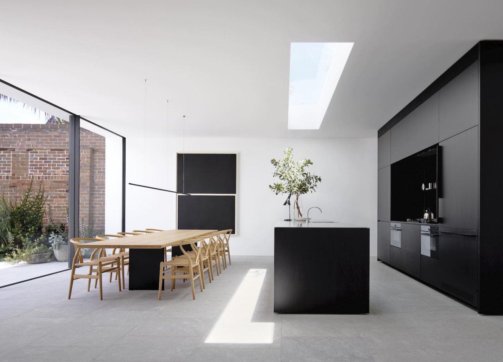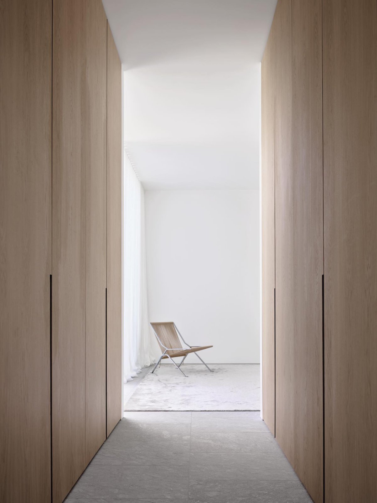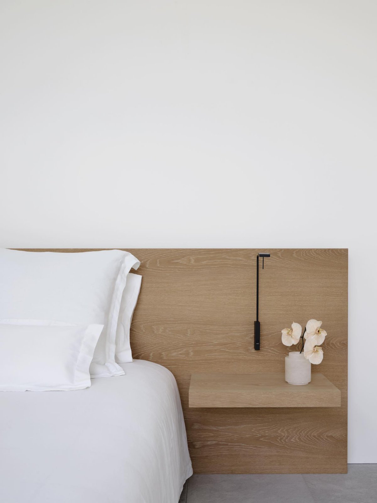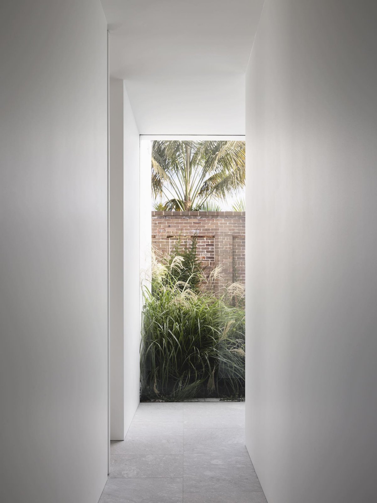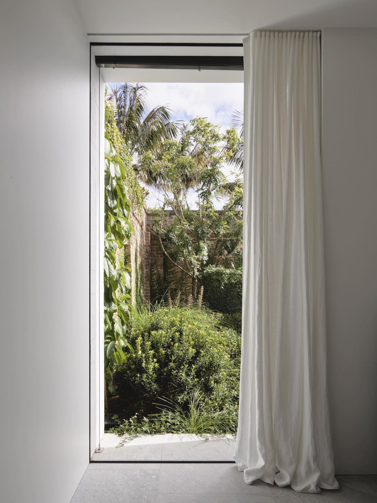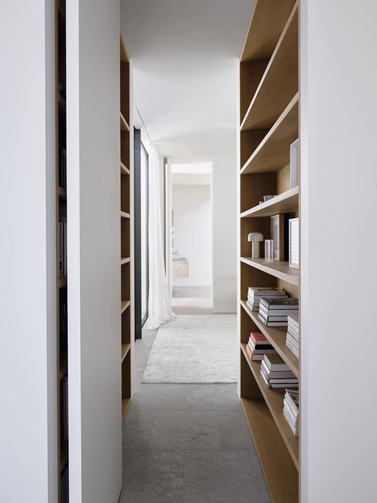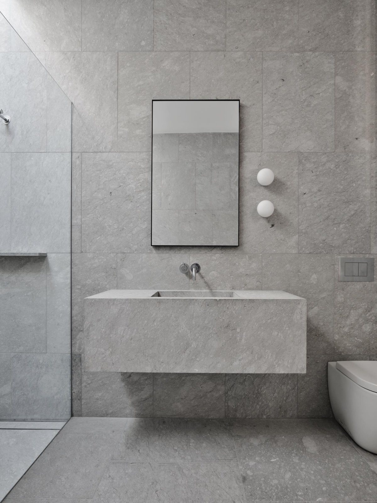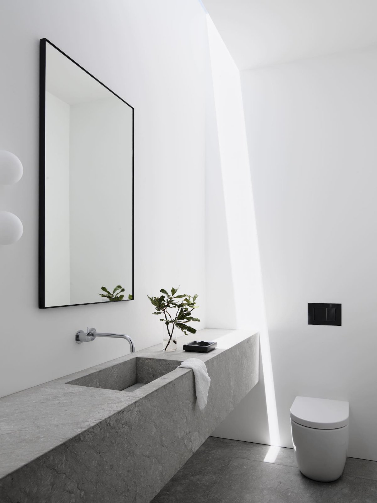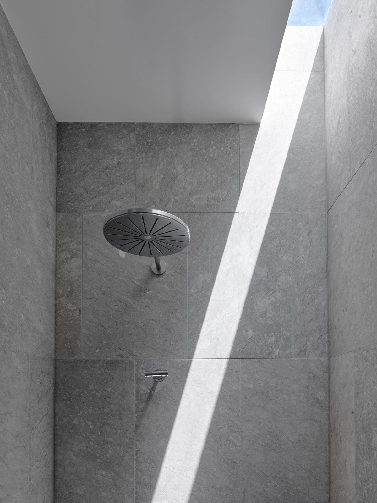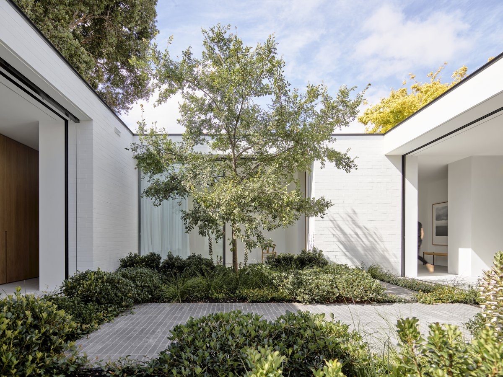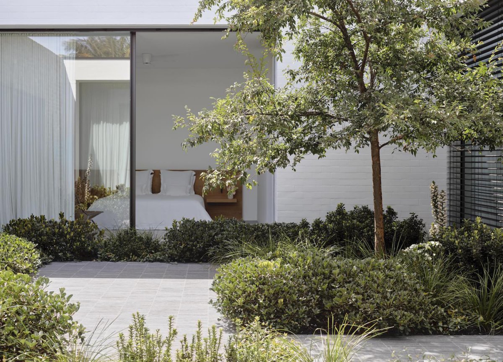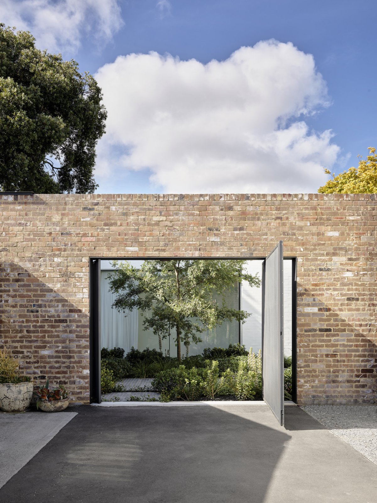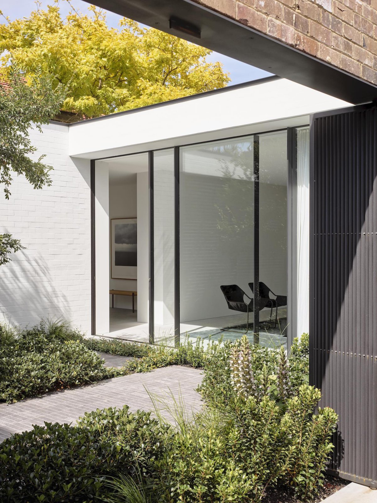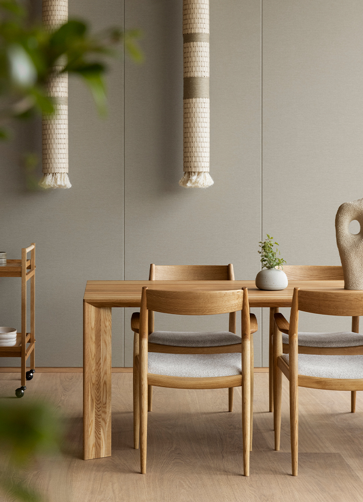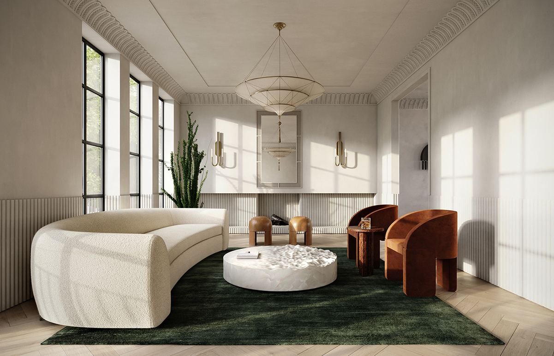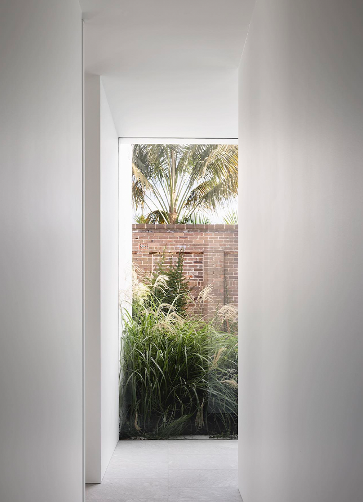
When architect Kyra ThomasKyra Thomas set out to transform a place for her family to live in, she wasn't looking for an ordinary challenge. Coincidentally, this led Kyra to an old warehouse in the heart of Sydney's Queens Park suburb, which she wanted to use to create something very special. She was inspired to find and do something similar when she and her husband's best friend remodeled a nearby cabin.
Kyra and her husband worked within the original red brick walls of the old warehouse, preserving the history and essence of the original building while introducing a new home around four garden courtyards. The project was completed just weeks before Sydney's first lockdown in 2020, and Kyra and her husband moved into a new home with an eight-week-old baby and a toddler. It was a well-designed home, quiet and away from the hustle and bustle of the city, where they felt safe, secure and settled.
The 3.5-metre-high red brick wall of the warehouse, which extends all the way to the border, was retained during the renovation and is visible from almost every opening in the house. The walls more broadly separate the house from its neighbours and suburban surroundings, and Kyra believes they "surround the new life they create". As a tomahawk site, the house has little presence on the street, as the exterior facade of the warehouse walls remains unchanged, so the house has little impact on their neighbors, while the garden courtyard allows them to enjoy the beautiful landscape and wide sky as they live here.
At first, without a good view, Kyra needed to create a view through the four courtyards, where each room interacted, bringing in fresh air, natural light and indoor greenery. Working with landscape firm Fieldwork Associates, they designed each courtyard to feel like an extension of each room, which shares different orientations and views of the outdoor space. The greenery is layered, bringing texture and color to the home. Because the courtyard is in a good location, the views, openness and plenty of natural light are very special.
- Architect: Kyra Thomas Architects
- Interiors: Kyra Thomas Architects
- Landscape: Fieldwork Associates
- Photos: Anson Smart
- Words: Gina
