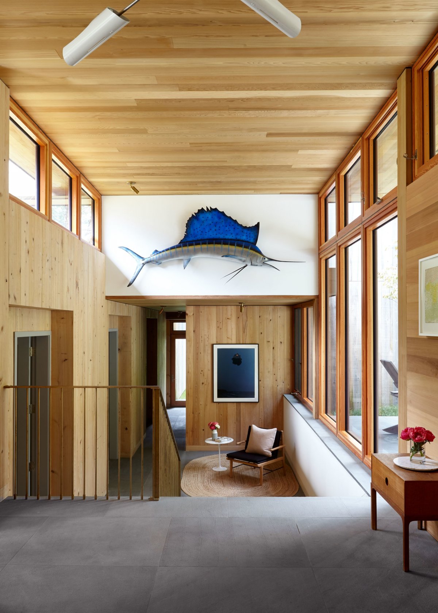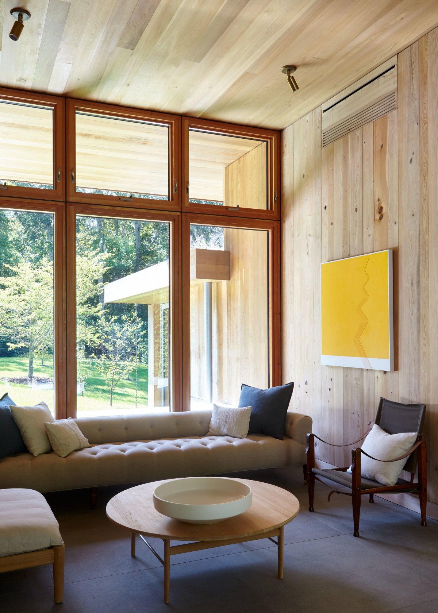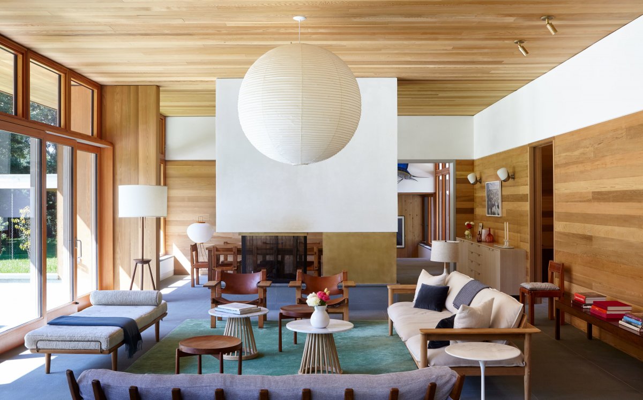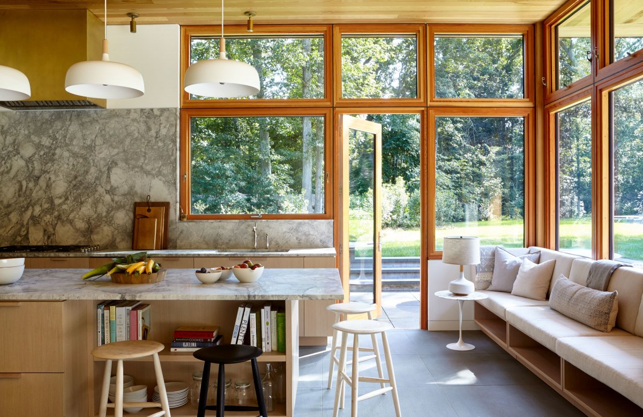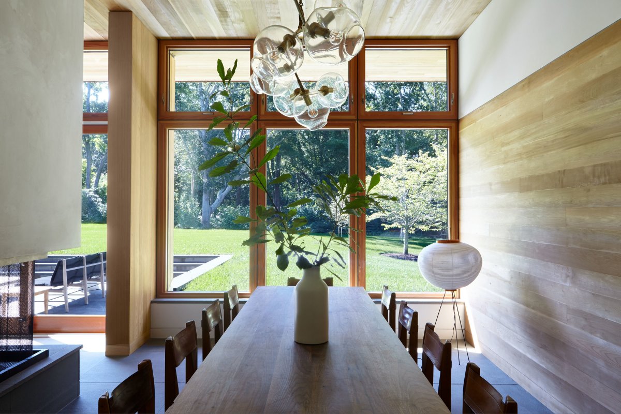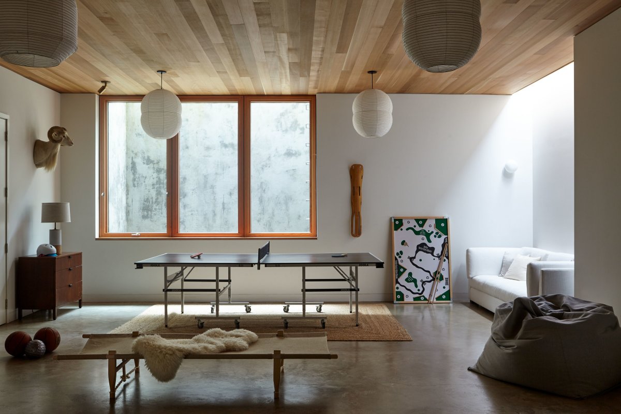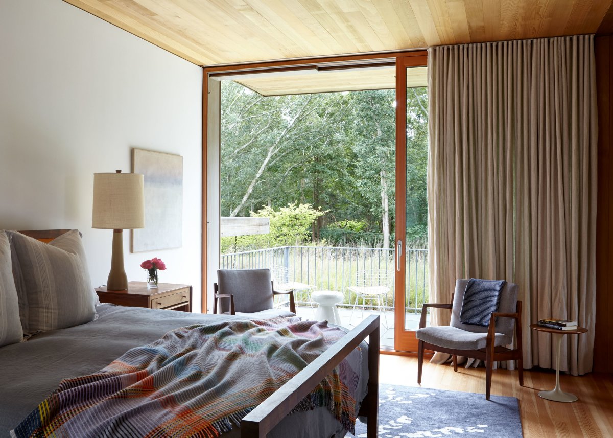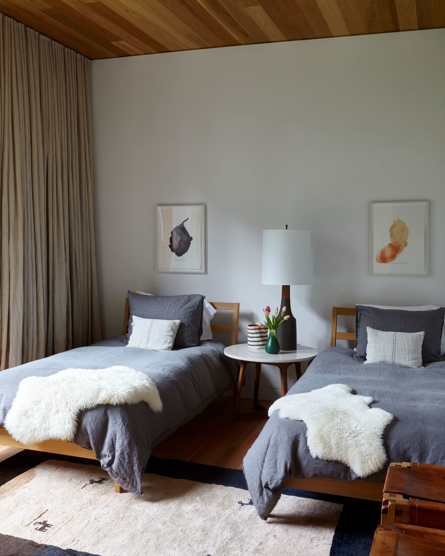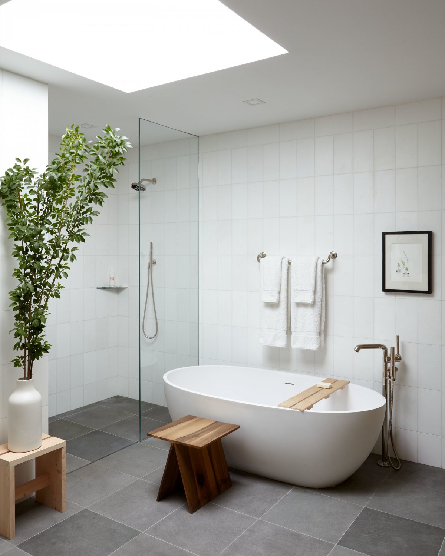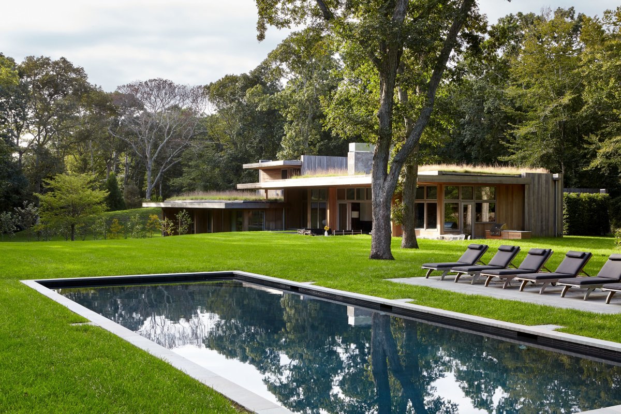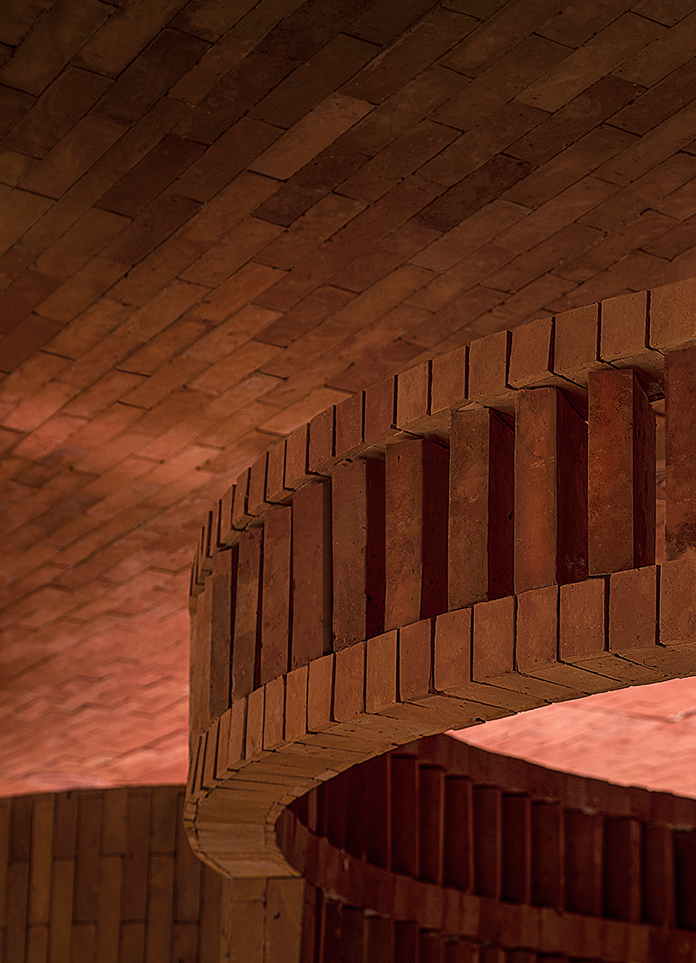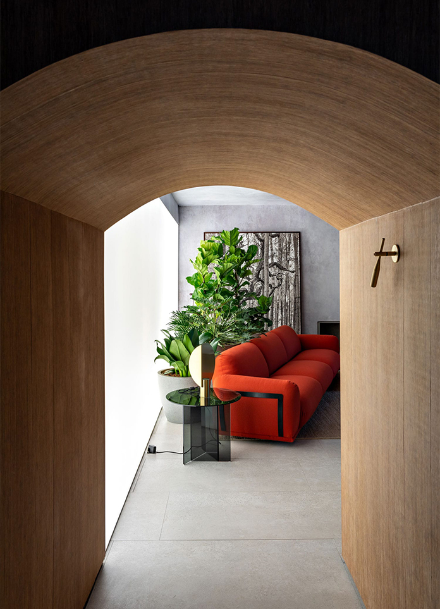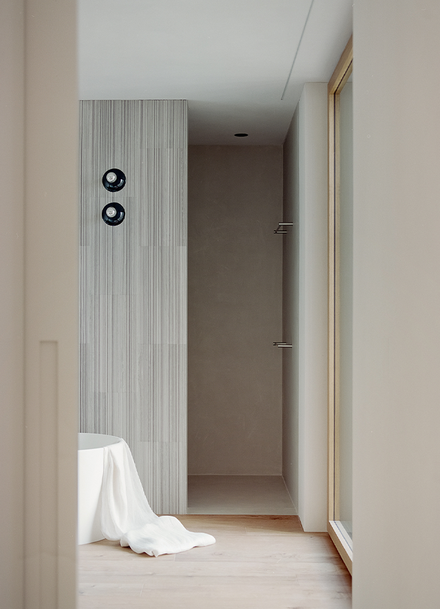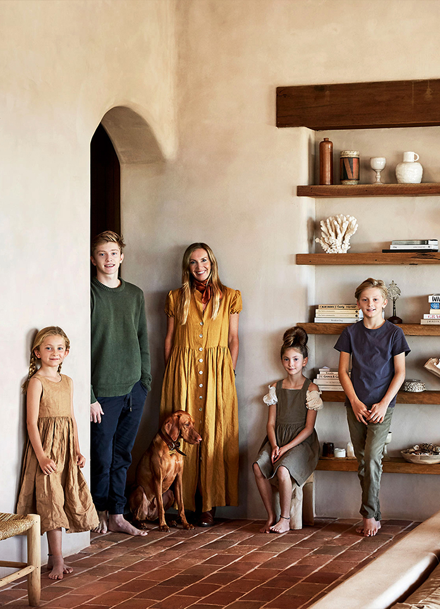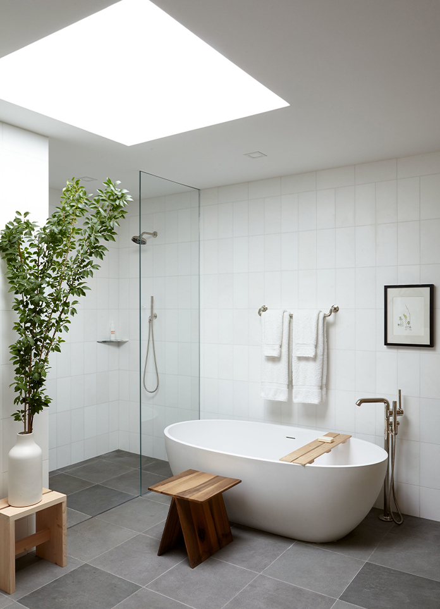
Architect Scott Glass and TV journalist/entrepreneur JJ Ramberg took their time crafting the perfect mix of nature and design in the Hamptons--Amagansett House.
Glass wanted to build a place where we could comfortably accommodate lots of friends and family. It needed to be warm, inviting, indestructible, sustainable, and connected to its environment.As for the location, that was a no-brainer. Years ago, Glass had worked on the design for the South Fork Natural History Museum, a small nature museum nestled on a wetlands preserve in Bridgehampton, New York. Glass fell in love with the natural beauty of the area.
A view of the swimming pool and house from the back of the property. Glass took advantage of a natural fold in the landscape to create the home’s three distinct levels, while still keeping the structure low to the ground. He used the soil excavated from the foundation to create a berm to add privacy from the road. The pool lounges are by Barlow Tyrie.
There’s a beautiful logic to the house’s flow that meshes with the way the family lives. A sunny foyer offers access to three separate areas: a wing of bedrooms down a short flight of stairs to the right; a guest suite upstairs; and the kitchen and dining and living rooms to the left. For gatherings, the roomy kitchen manages to be both functional and un-kitchen-y in appearance, thanks to a working pantry that keeps most of the appliances and mess out of the way. Meanwhile, sliding glass doors, comfortable outdoor seating areas, and an orchard of nearly two-dozen young fruit trees coax visitors to step outside.
- Interiors: Guerin Glass
- Photos: Joshua McHugh
- Words: Qianqian
