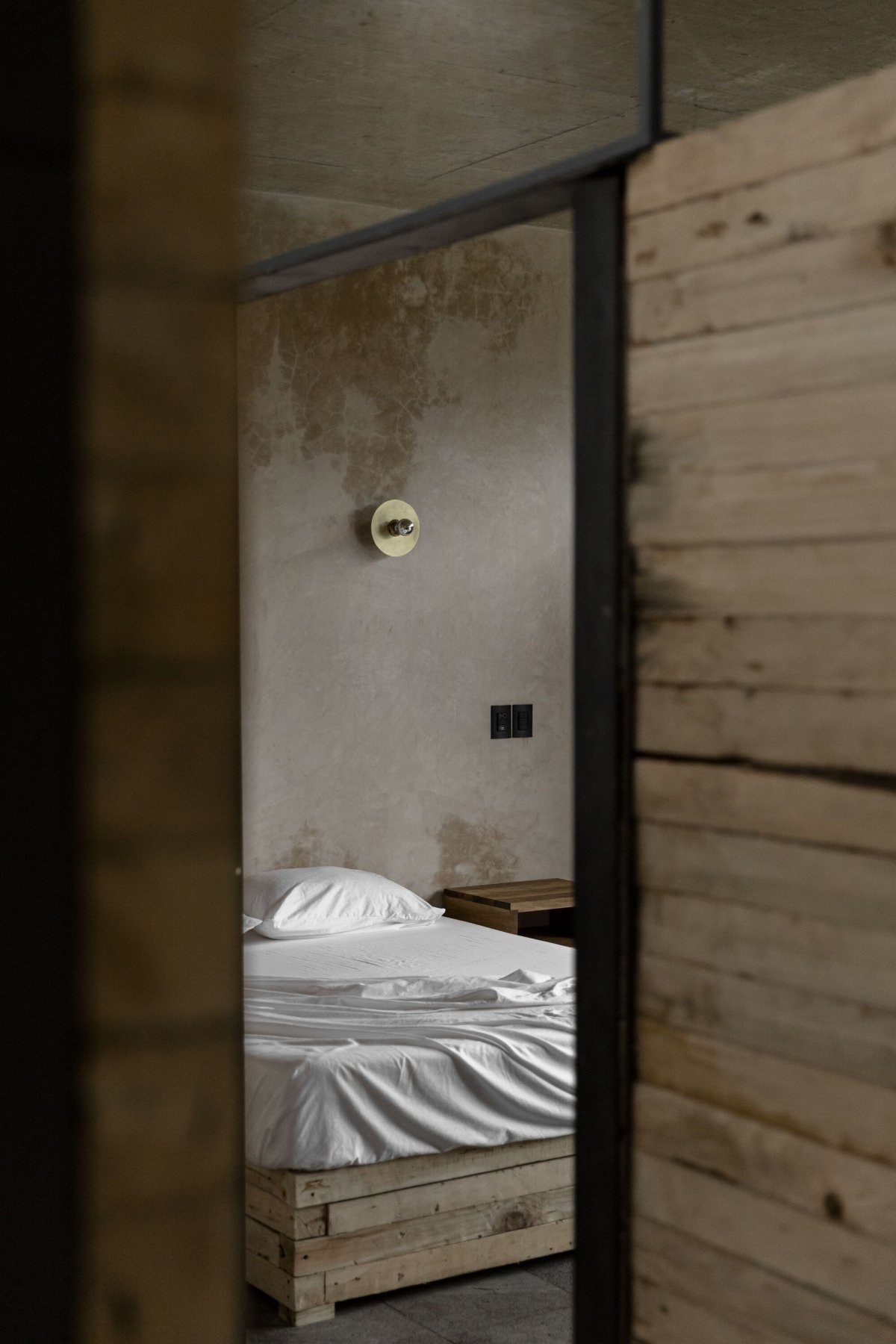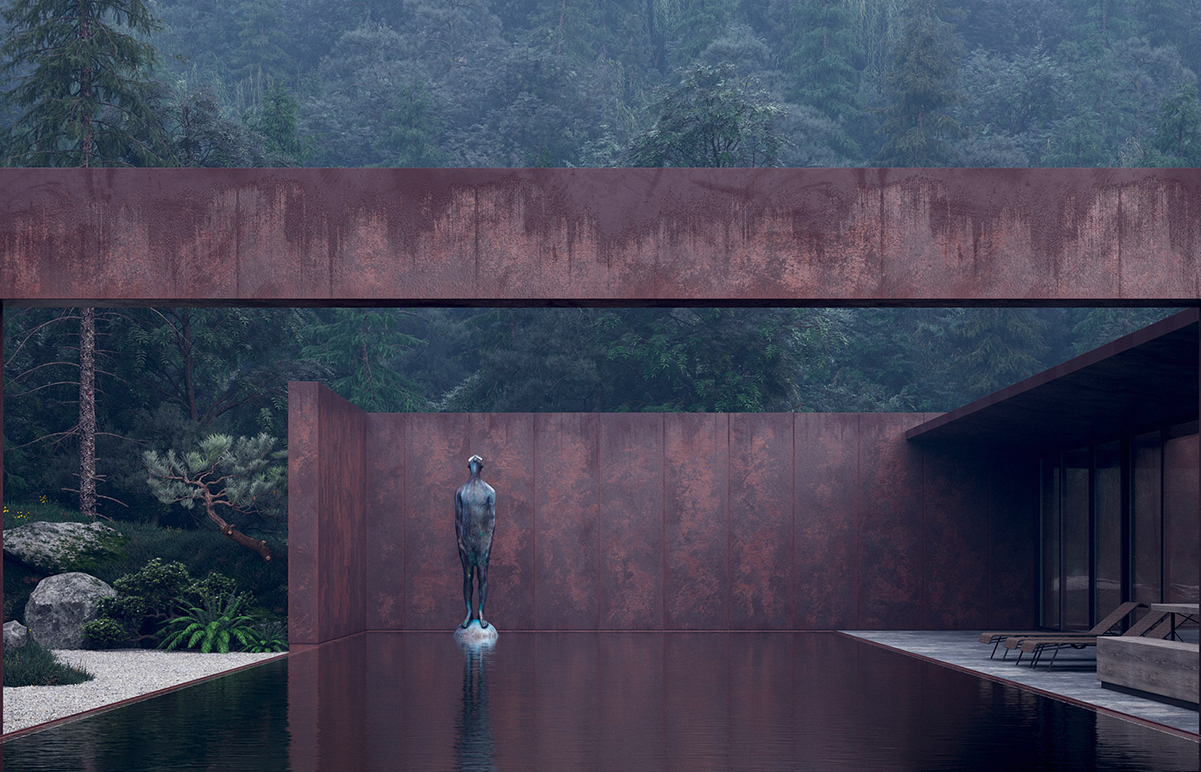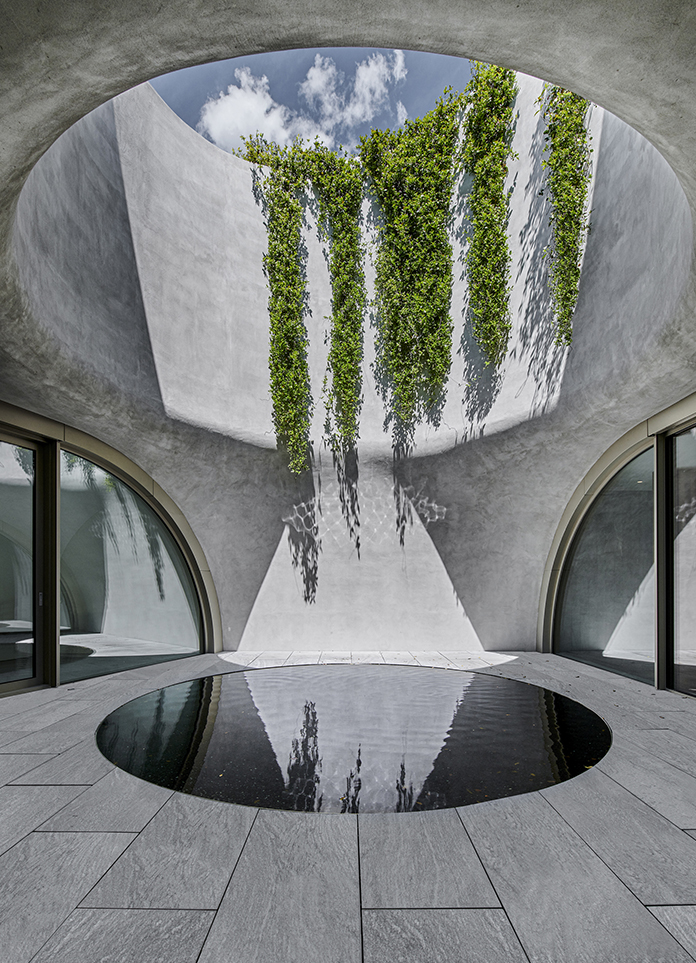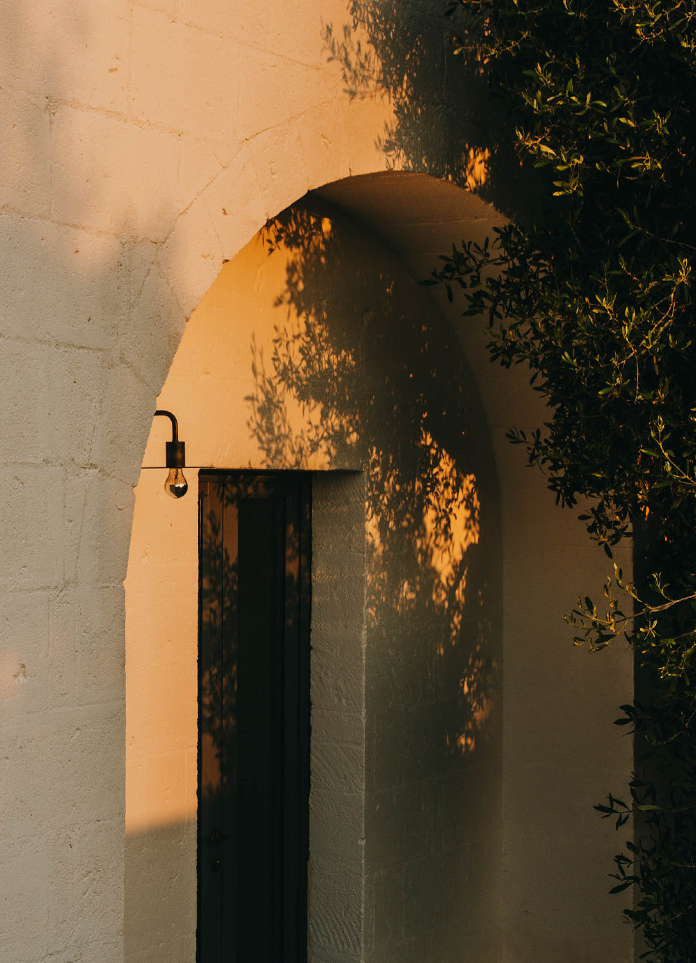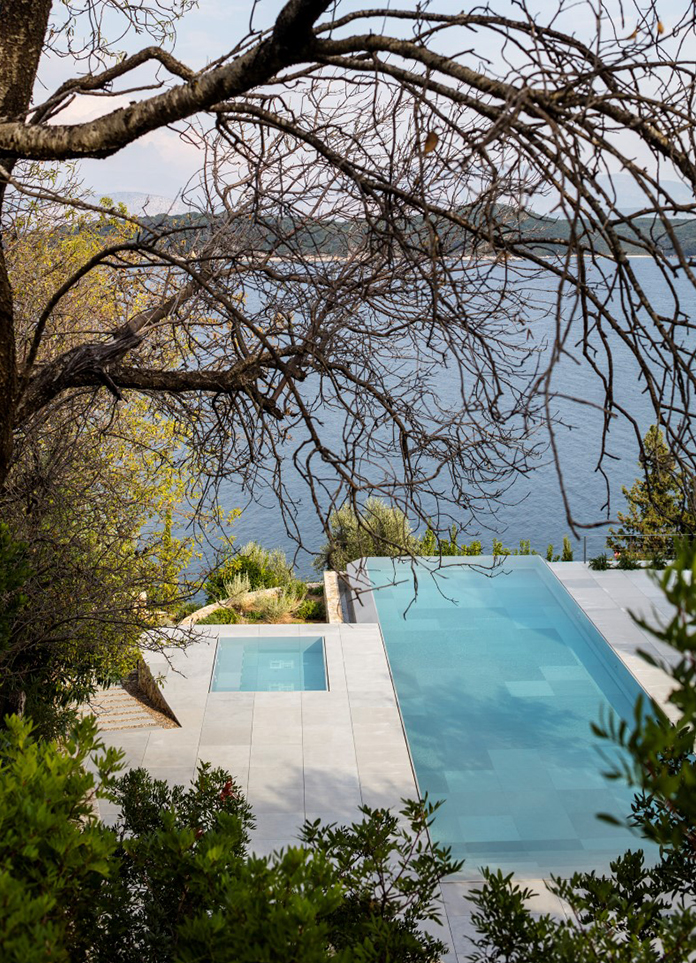
Valle de Bravo is located in a valley between the mountains, providing permanent pleasant weather and panoramic natural landscapes for the residence, only a few hours’ drive from Mexico City. The residential project Casa Aguacates was designed by the architect Francisco Pardo Arquitecto. The site is very unique, with an avocado field sloping downwards into dense forests and canyons.
Pardo's idea was to see the forest, but the client wanted to keep the avocado field intact, which is why they decided to bury the house. Avocado trees germinate above the hidden, low-key building, overlooking the forest tops. The client practiced hang gliding, so they became particularly interested in the "Fifth Facade"-the view from the sky. From this perspective, the intent to produce the least impact becomes the defining characteristic of the project.
The project is simple, the open plan includes a kitchen, dining room and living room, as well as a master bedroom, two additional guest rooms and a studio surrounding it. The rear area is perforated to become an interior courtyard, providing a second source of sunlight and ventilation, as well as a juxtaposition of natural elements. On one side is rebellious vegetation; on the other side is a domesticated landscape. Therefore, the project exists between two realities, as the building's ability and subtle expression to control the natural environment, and coexist in harmony with the natural environment.
As with most projects developed by Pardo Studio, the tone of the material tends to be minimal. Because this is a weekend residence, Pardo Studio wants to ensure that its maintenance costs are very low. The exposed concrete structure is only interrupted by the walls coated in Chukum, which is natural plaster from Yucatán, Mexico, and partition walls made of pine wood. They were used as scaffolding during the construction process. In fact, more surplus wood was used to build a hut above the house, which can be a service area or an observation point because it provides a panoramic view of the site.
- Architect: Francisco Pardo Arquitecto
- Photos: Sandra Pereznieto Diego Padilla
- Words: Gina













