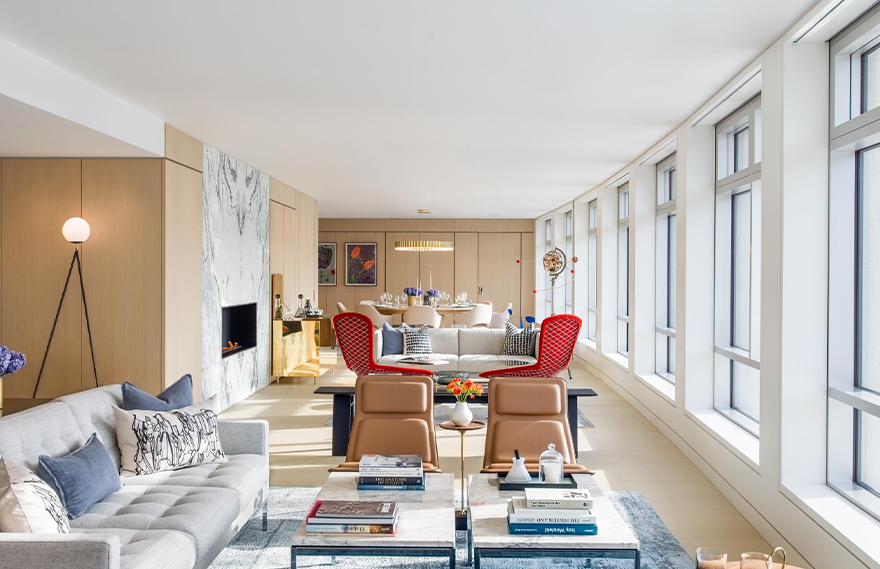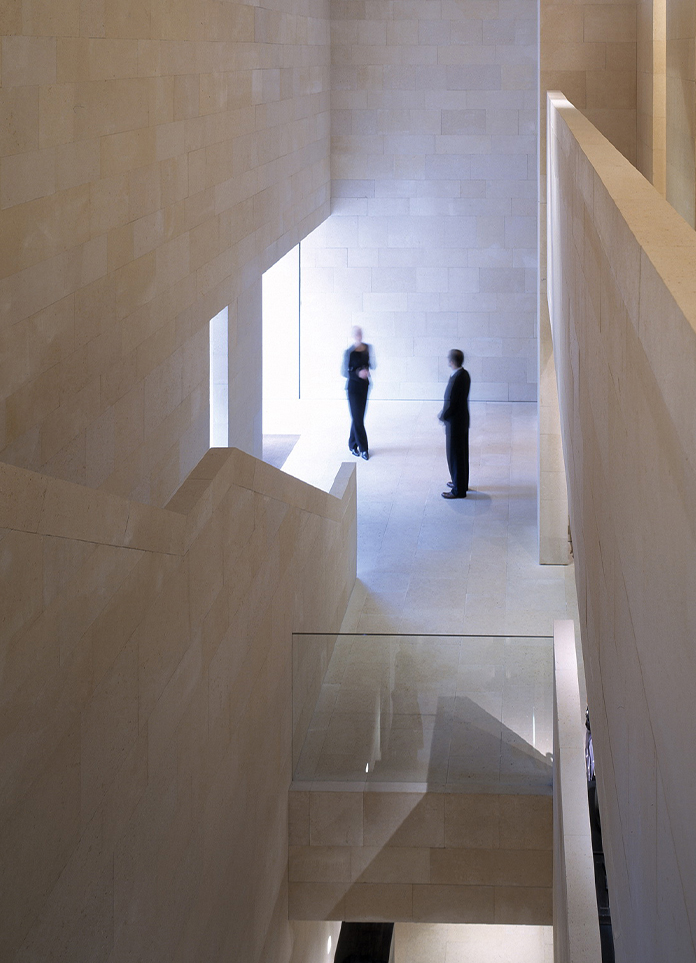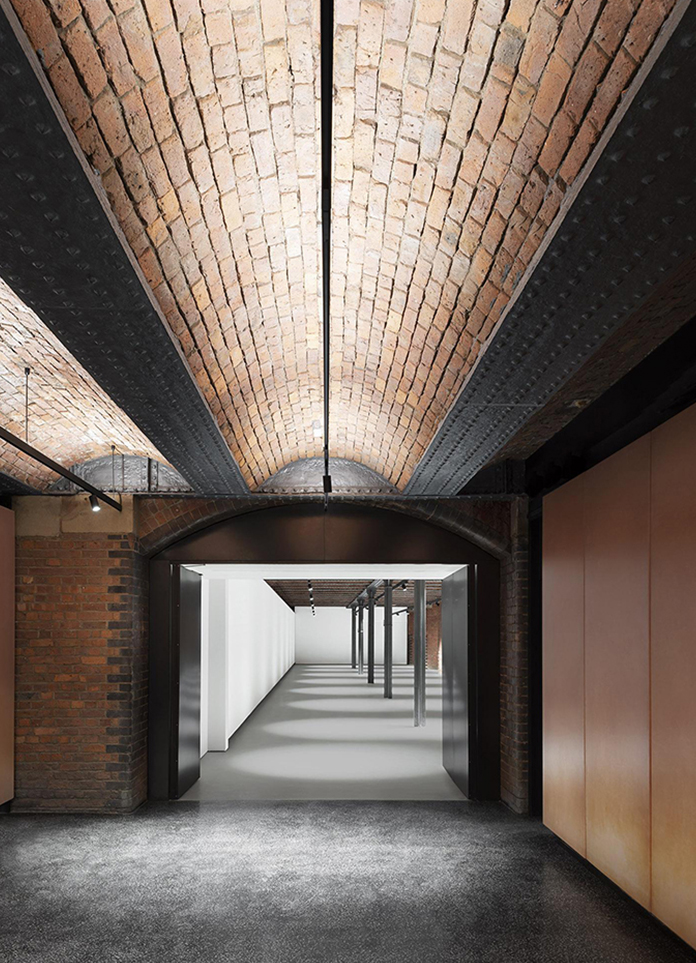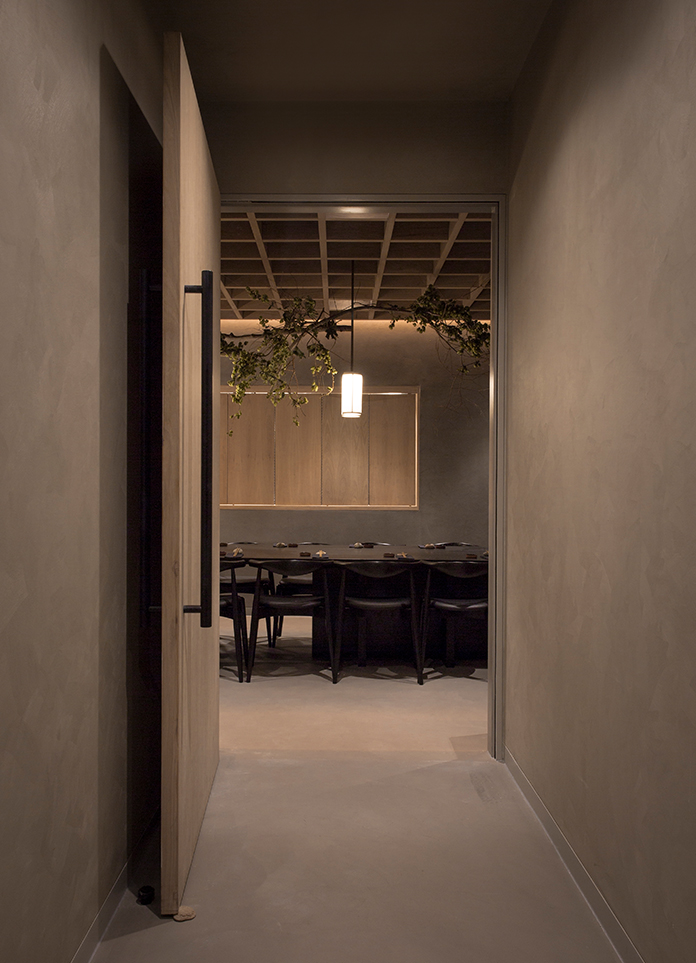
Centre Point is a building that has a strong sense of its identity. It rewritten the rules at the time and has been used to this day. The personality of the building comes from its texture, which creates a deep three-dimensional pattern of shadows and light. This movement from shadow to light is the inspiration behind the interiors designed by Conran & Partners. Centre Point Tower has been classified as a secondary building, and Conran & Partners’ approach has always been to work in the spirit of the original design. For example, while the concrete frame has been meticulously restored, the glazed envelope has been completely replaced and decorated in the original style, in line with modern thermal and acoustic standards. In addition, as the project shifted from vehicles to giving priority to personnel, the way the building contacts the ground has fundamentally changed. The car ramp was closed and a new ground floor was formed. The external stairs have been repaired and repositioned to establish a cleaner relationship with the street without losing the spirit of composition. On the second floor, Conran & Partners installed a striking 30m swimming pool and gym, above the residents' club. The building then used approximately 30x16m of floor slabs to create apartments with ample daylight, and from the tenth floor up to admire the spectacular uninterrupted panorama of London. Center Point Residences has the facilities and style of a luxury hotel. There is a private meeting room/dining room, lounge and screening room for residents and their guests.













