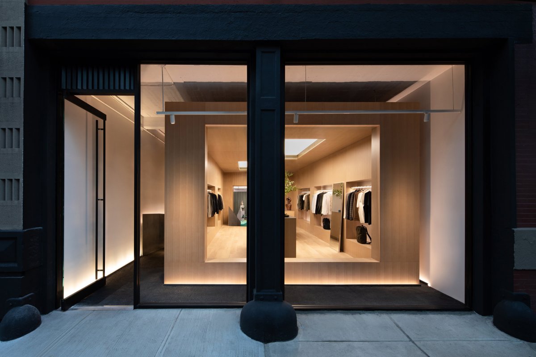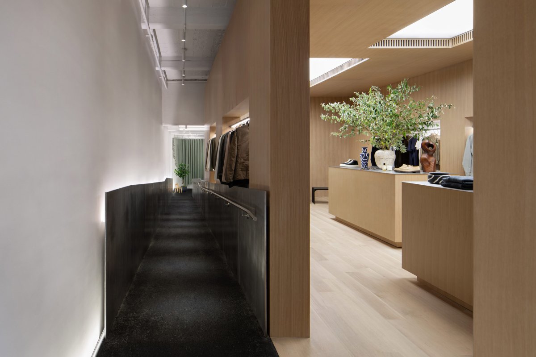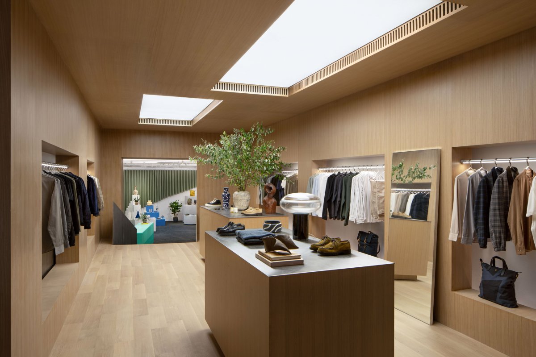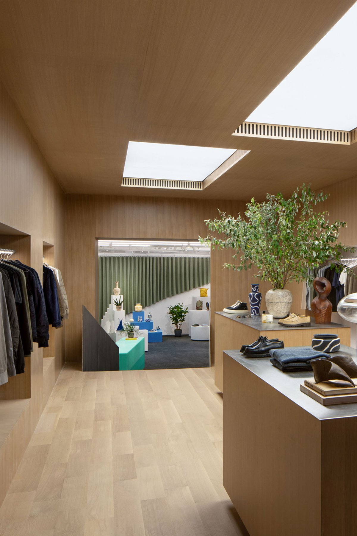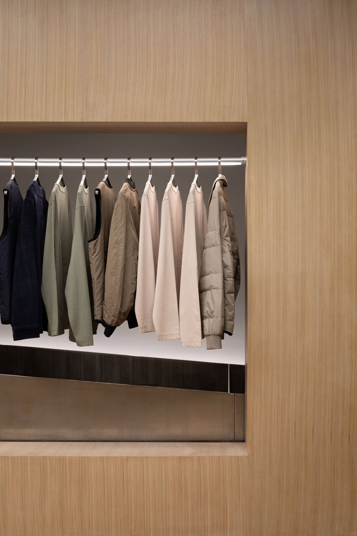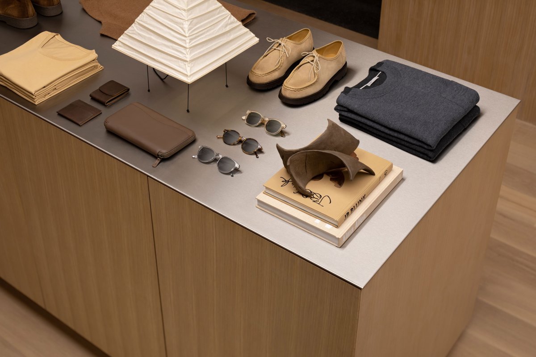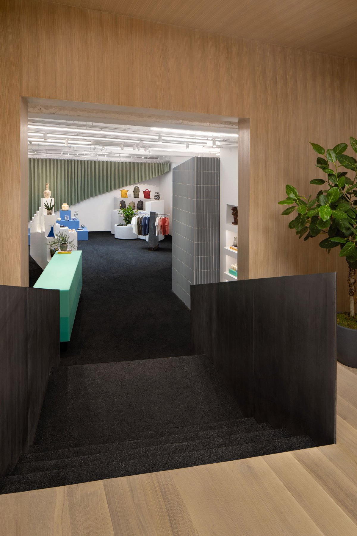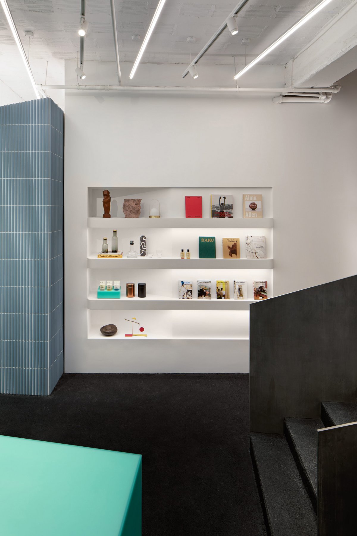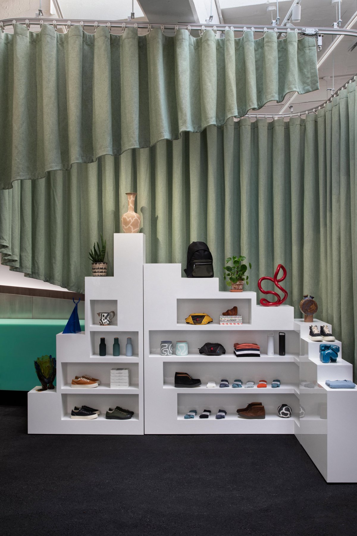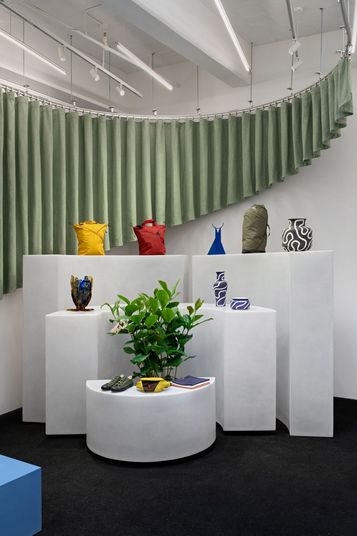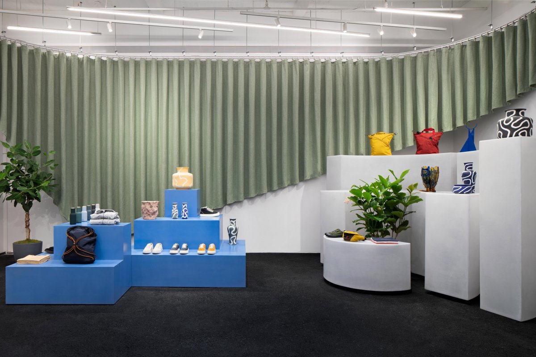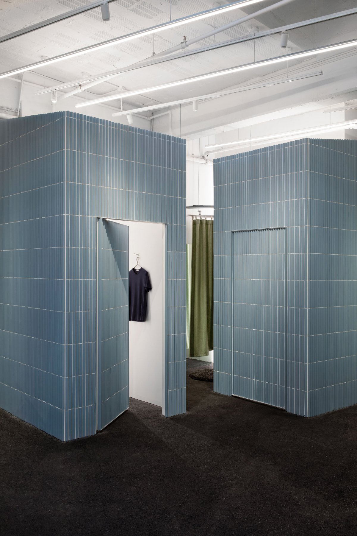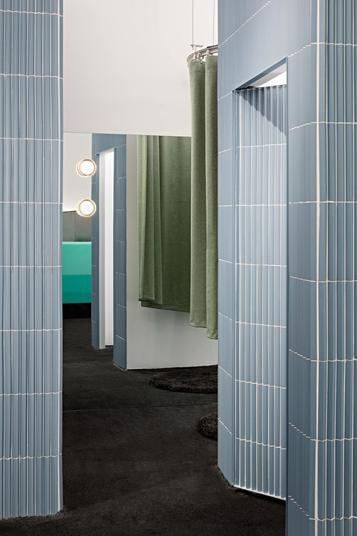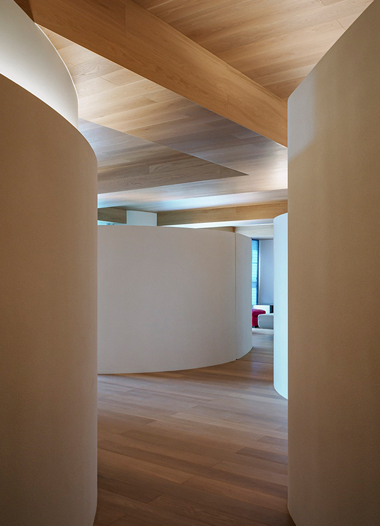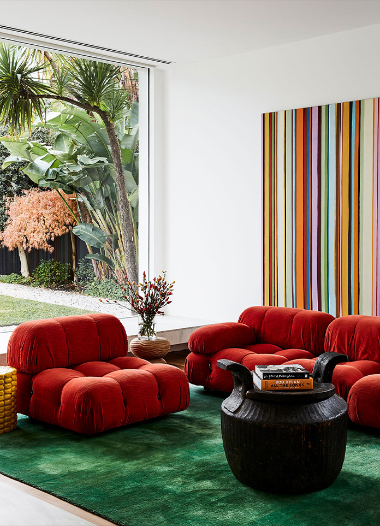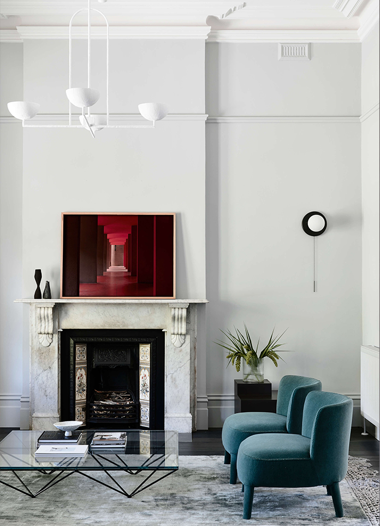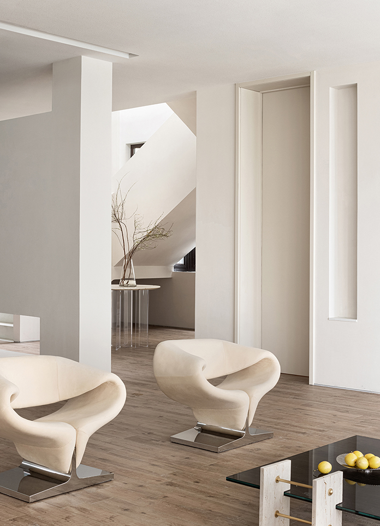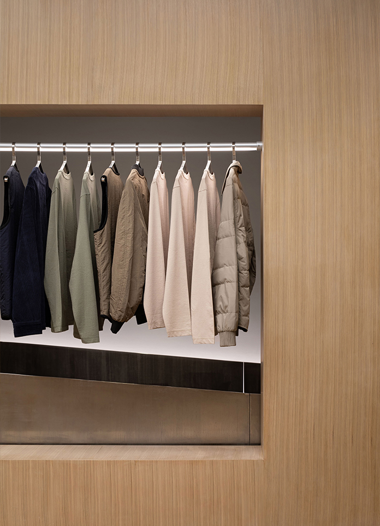
ONS flagship store in New York, designed by Collective, a interior design studio. The studio inserted a stage with green curtains behind the ONS clothing store in New York City to host the event. It is located within an existing structure, 1.5 metres from the street, and was formerly a garage. To balance the dark and textured floors, the studio used light blue tiles to insert a lot of colour into the pods in the changing rooms and the blue and green counter surfaces.
Pale wood floors and wood panelling cover the walls in the front room of the store, which the studio conceived as a "standalone wooden box". In the space there are two wood counters for displaying accessories, while rectangular cutouts in the walls to hold clothing racks.An asphalt ramp replaced the existing wheelchair lift to create an accessible pathway from the street into the storefront and to the rear of the space where the studio has constructed a large stage.
There are several "props" on the stage including blue- and white-tiered shelving units, curved plinths for displaying products and potted plants, added as a decorative element.Angular green drapes attached to a steel rack on the white ceiling and wrap around the space to form an adjustable divider. When closed the fabric curtains extend 30 metres forming a backdrop for the retail displays.
- Interiors: Collective Design
- Photos: Eric Petschek
- Words: Qianqian
