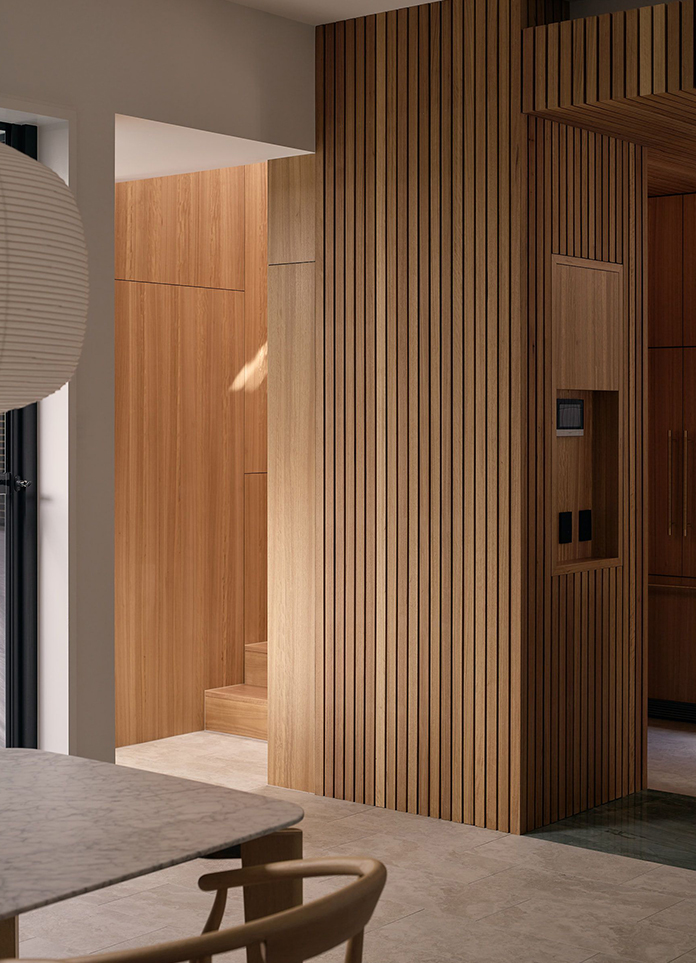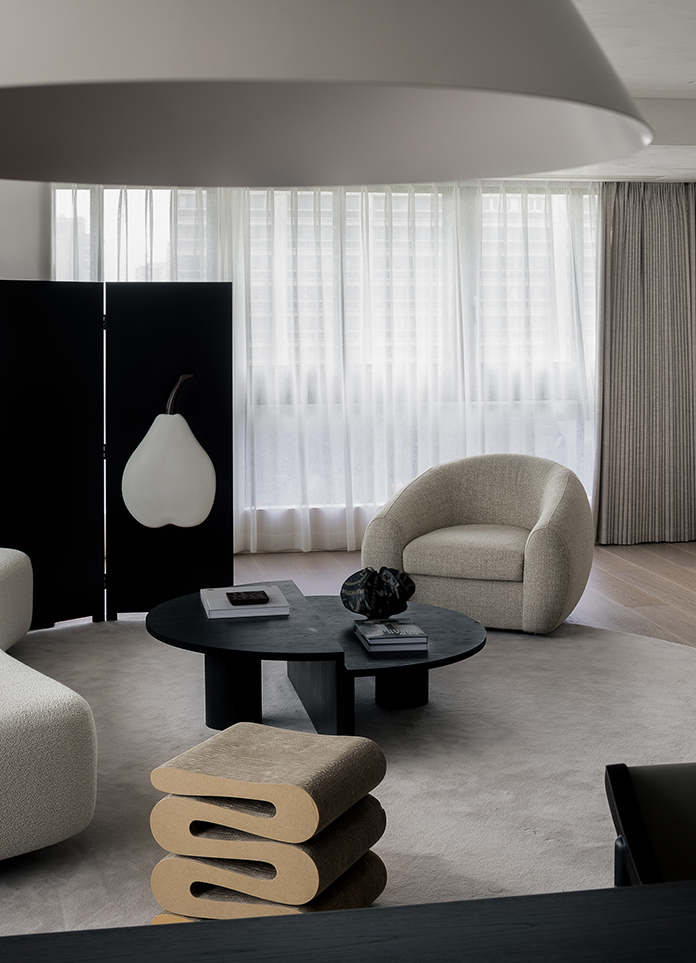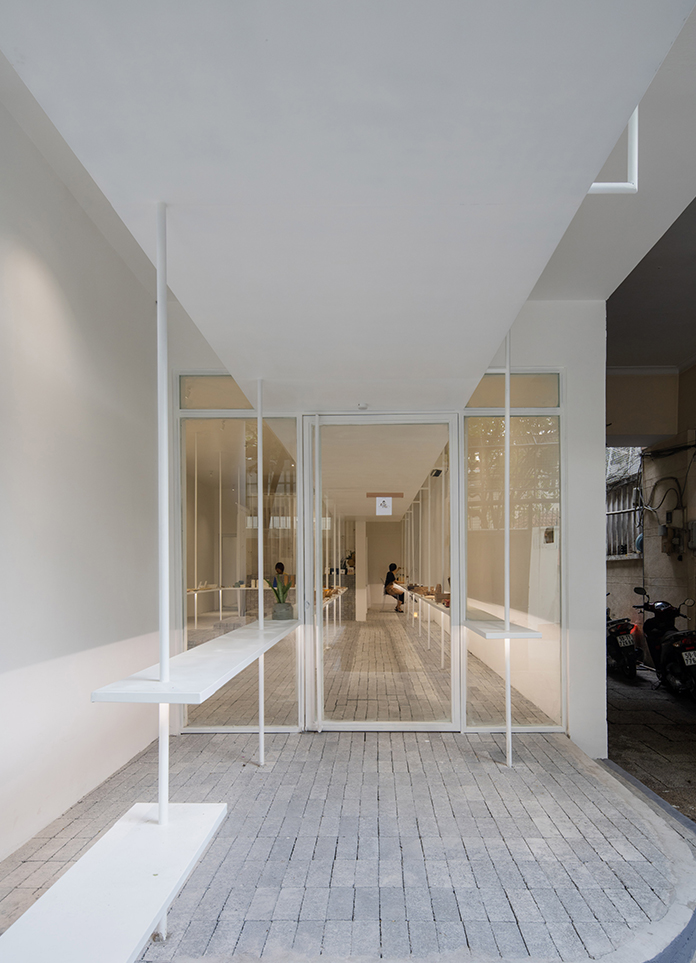
Unexpected in its transformation, Harcourt Street is a combined vision to repurpose and deliberately anchor the expanded home in place. Channon Architects together with MAAD Group sculpt the existing heritage cottage into a generous home filled with light that opens through curated apertures to the surrounding aspect.
Looking out toward Teneriffe Hill, the reimagined home and its newly defined family living space connects the interior experience of the home with reminders of its setting. Originally a heritage cottage built pre-1910, the renovated and expanded home aims to retain a sense of history and, through new gestures, warmly encases each of the spaces with textural timber. Newly created openings in multiple planes bring natural light deep into each of the spaces and, in the process, alter a previously formal and dark home into a light and connected series of spaces. As a combined mission, Channon Architects join with MAAD Developments to realise a shared vision, creating a refined and highly detailed home.
While bringing natural materials and a textural palette inward adds warmth and connects beyond the home, the landscape by The Green then buffers the hard built edge with green living insertions. Stretching across its steeply sloping site, the home is spread over three levels, with four bedrooms and three supporting bathrooms throughout. Tucked underneath the upper levels sits the garage as the street-level face of the home, leading into a shared multipurpose space for the family.
From approach, the formal proposition of the house appears sinuous through its consistent and dark palette, hinting at a home with its own sense of purpose and personality. Once inside, a refreshing lightness then presents itself as the interior feels open and flowing. Throughout, light plays an integral role and the numerous skylights introduced across the project are testament to the significance of light. As the home navigates its challenging and tight inner-city allotment, Harcourt Street opens to outward views, creating a living landscape through window framing. The home’s original hand-honed detailing is brought forward into the philosophies of the new, with an emphasised refinement. Timber blackbutt flooring binds each of the rooms, across the multiple levels, while spotted gum decking extends outward into the outdoor rooms.
- Interiors: Channon Architects
- Photos: David Chatfield
- Words: Bronwyn Marshall


















