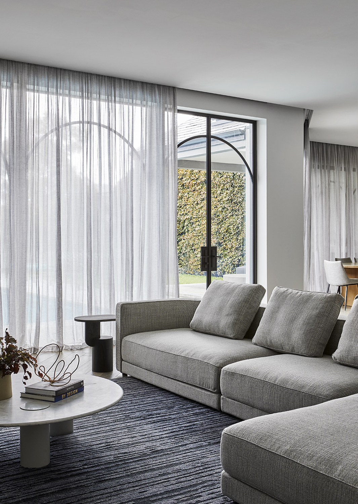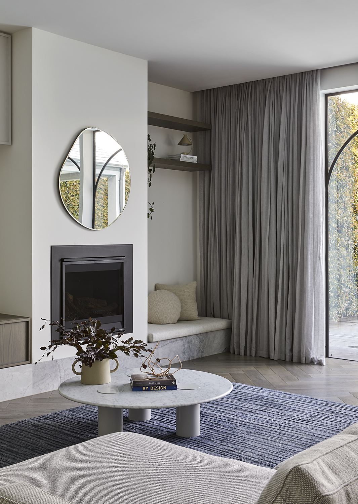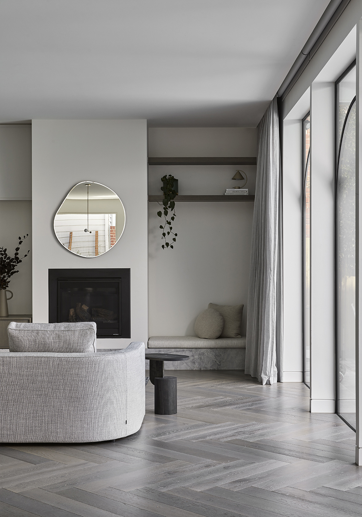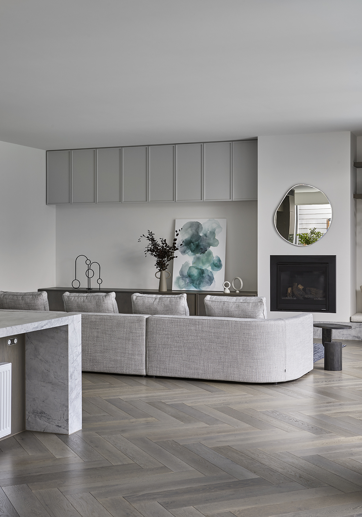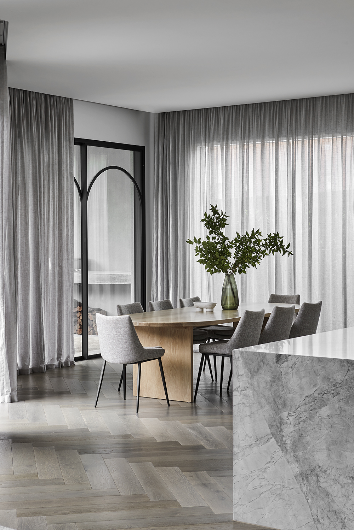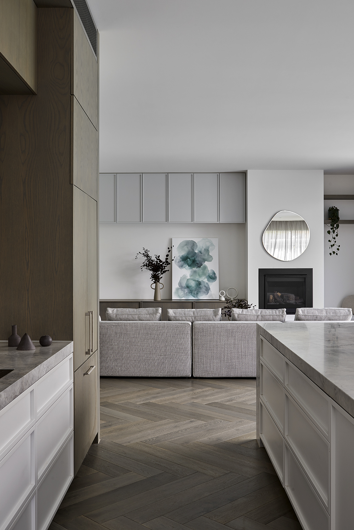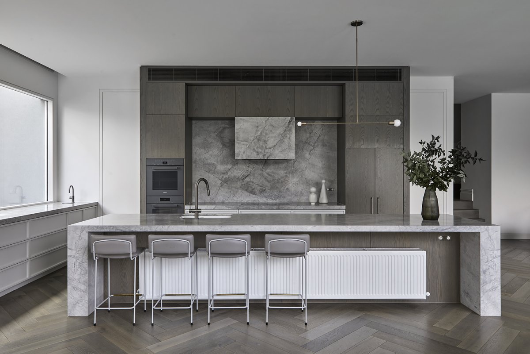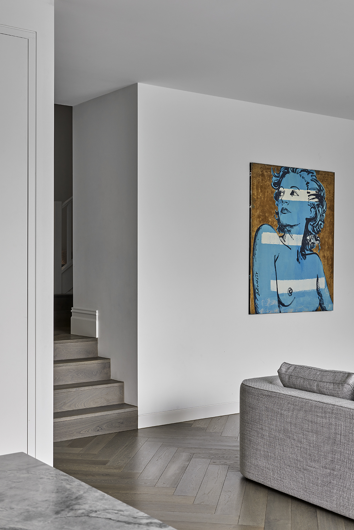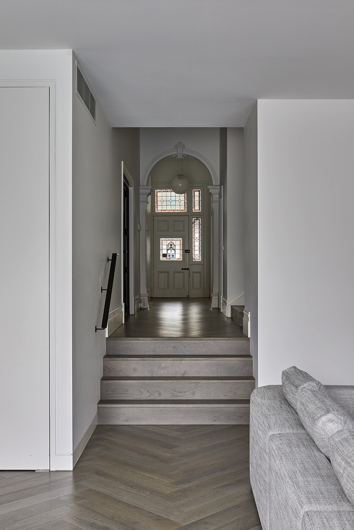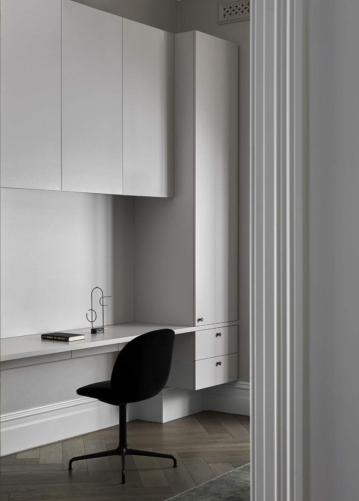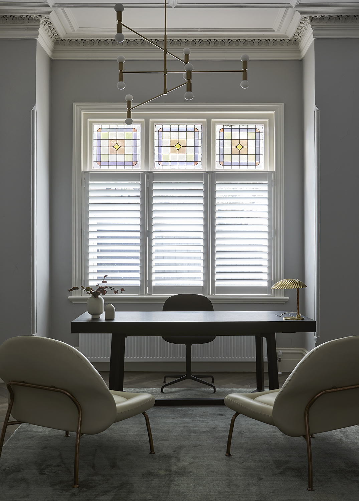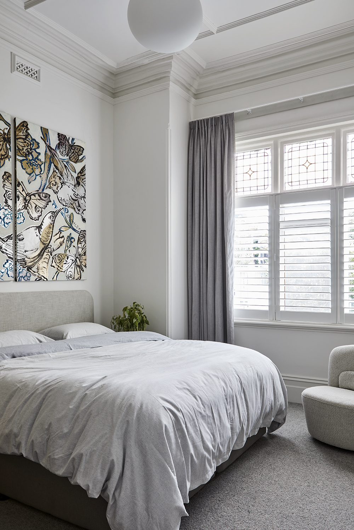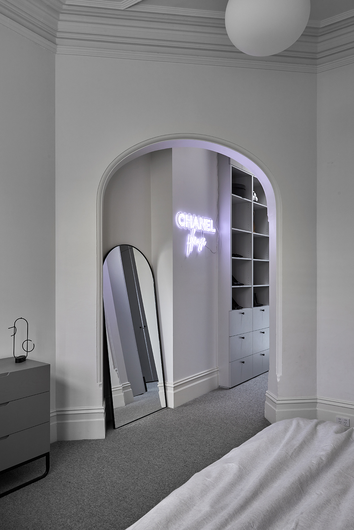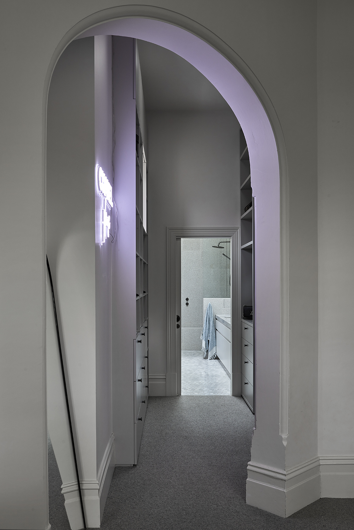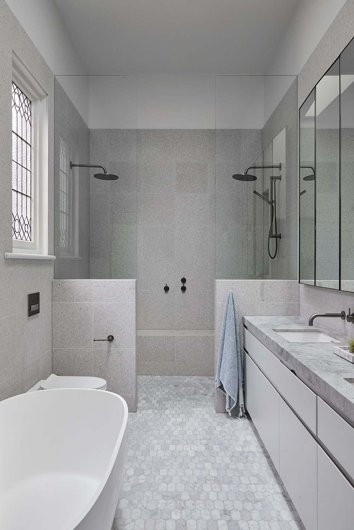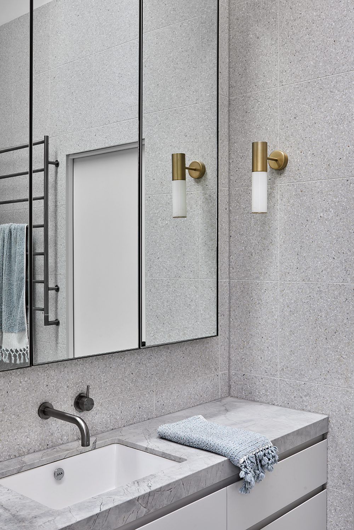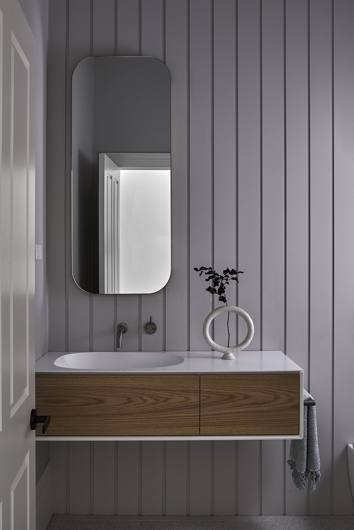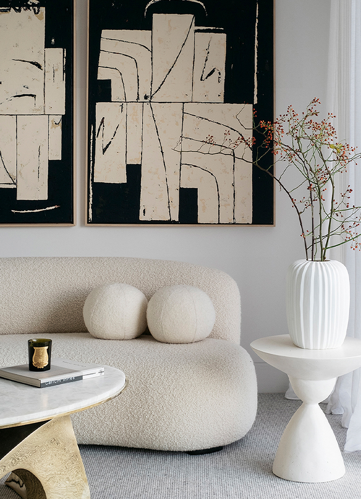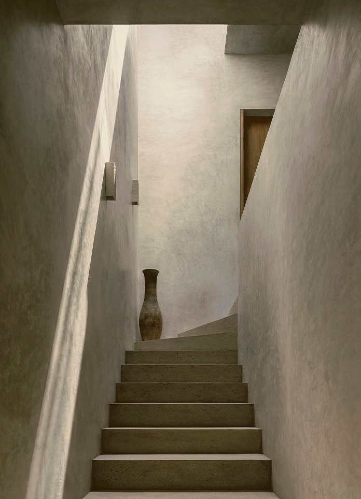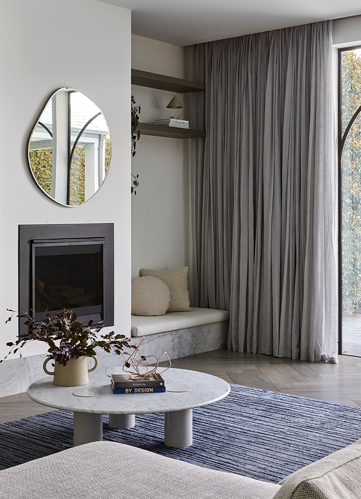
Contemporary extensions of traditional architecture require clear design intent and empathy with the original structure. The successful implementation of these projects speaks volumes about the combination of old and new. Armadale House, an Edward-era home in Melbourne's south-east, is a magnificent family home that embraces both a decorative side and creates a new minimalist identity that enrichis all the touches of modern family life.
Client Jess Dempsey and her family have lived here for eight years and have many cherished memories of the existing home, however, it can no longer meet their needs. As a result, Jess and her husband hired Ausdraft to carry out the expansion plan and enlisted the help of interior architect Cassandra Walker to bring character and warmth to the interior, as well as redesigning and planning some of the Spaces. Cassandra says that throughout the design process, they often talked about seamless transitions because they wanted to create a cohesive story.
The scope of work included extensions to the ground and ground floors, restoration work on the opposite side, and the preservation of original heritage features in front of the house. Ceiling roses, original Windows, fireplaces and existing arches have all been carefully restored and integrated into the design in a holistic way. Layered timber floors and soothing grey palettes throughout, the vestibule shows a thoughtful mix of old and new, with bold yet subtle contemporary features.
The original layout was reconfigured to turn three rooms into luxury master suites. Here, cool grey tones bathe the calm space, and the client chose the carpet for its soft and comfortable quality, artwork and interesting neon signs to suggest a welcome through the colour sign. The original bedroom had a fireplace, which has since been removed, but the arch above remains and now serves as a walk-in hallway and entrance to the ensuite. The suites are quite modern, yet pay a particularly strong homage to the heritage nature of the building. An intricate original window from the master bathroom was retained and refurbished into the new ensuite. They help maintain a balance between existing and new buildings, echoing the historic context of the home in a fresh, modern renovation.
- Interiors: Cassandra Walker Design
- Styling: Cassandra Walker Design
- Photos: Dave Kulesza
- Words: Millie Thwaites
- Copy: The local project
