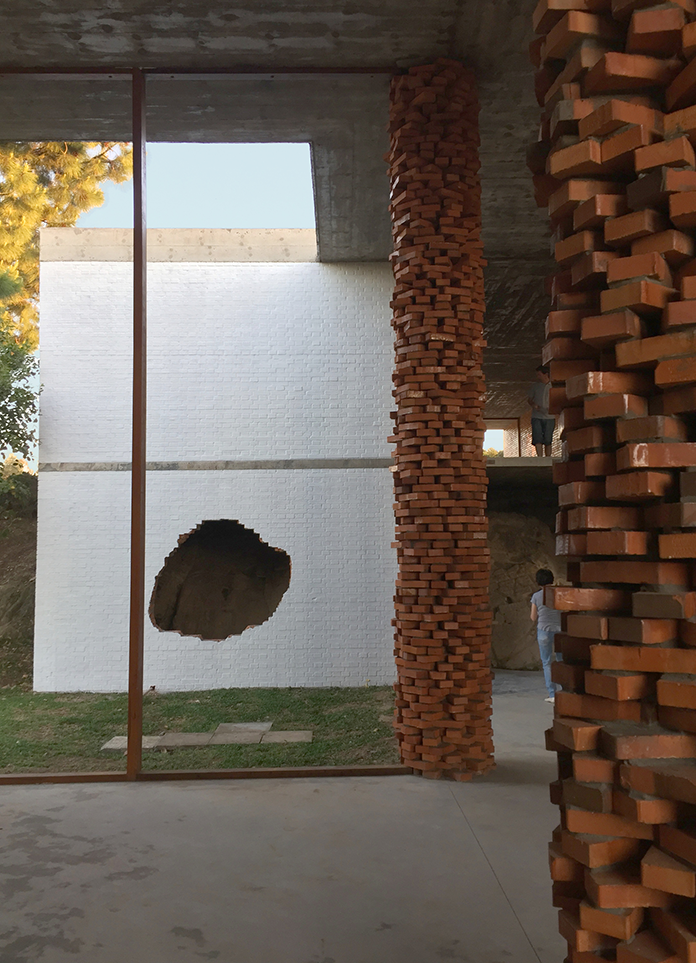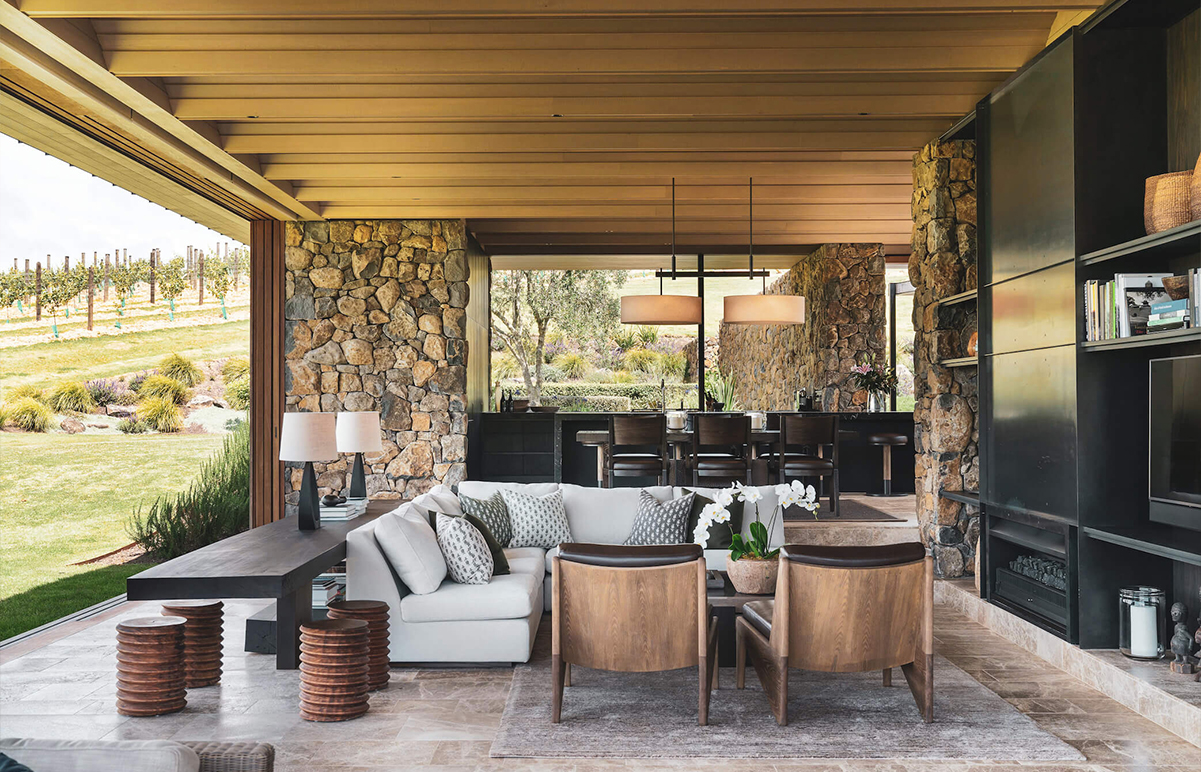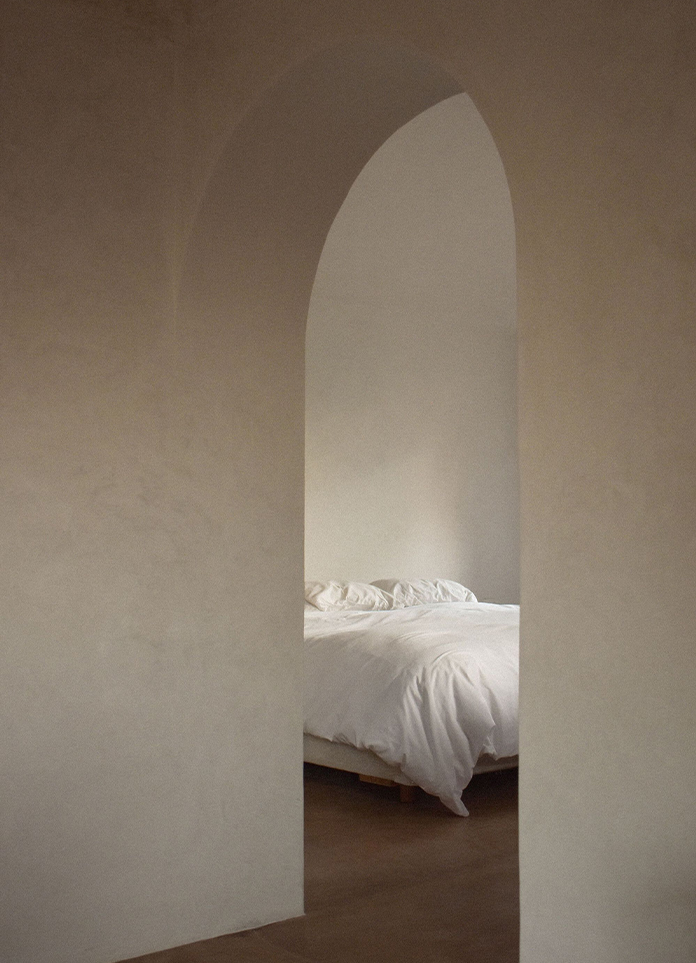
Fachinetto Ceramic Museum by Brazilian design studio Brasil Arquitetura is a realistic project in terms of cost and constructive solutions that do not give up the space and poetic richness that museums must have.
The building area of the museum is 530m², the superstructure area is 330m², the lower building area is 200m². Because there is a 3 m gap between the highest part near the street and the rear part, its location takes advantage of the topography, almost naturally with single high ceilings in the front block and double high ceilings in the rear.
In areas of natural basalt, their unevenness is reflected in a large cut in the project -- a fault -- that cuts across the terrain from one side to the other, through the interior of the building. The intention is to place the building on the ground without significant ground movement. Fachinetto ceramic tiles will be used as the basic material for the structure and walls throughout the project -- structural walls, columns and sealing walls. So even if the brick is painted, it will be a mark of the museum's identity. Concrete can only be used for foundations, beams and slabs. The columns had to be built one by one with mixed bricks, irregular organic shapes of whole and broken pieces. They will support the roof panels like large sculptures.
A large brick wall 45 cm thick guides the project and the use of the museum. The function of this wall is to act as a large backbone, 35 meters long, facing north and south. The wall is made entirely of bricks and fitted with rigging, reflecting the inherent richness of ancient masonry techniques. It is an integral part of museology.
- Architect: Brasil Arquitetura
- Photos: Brasil Arquitetura
- Words: Gina












