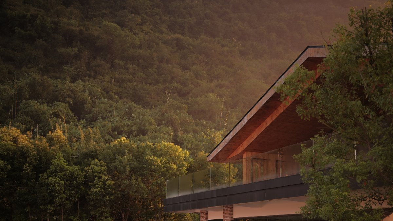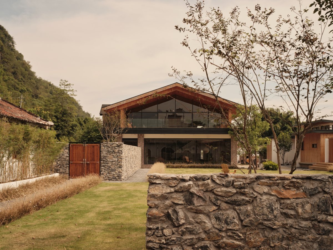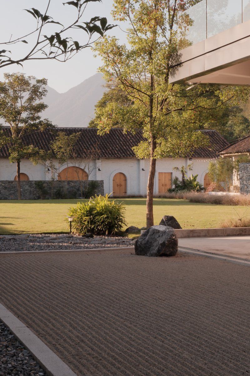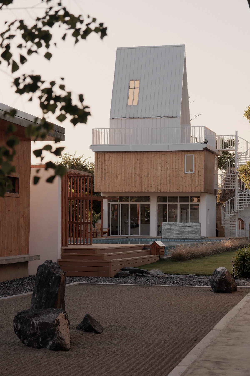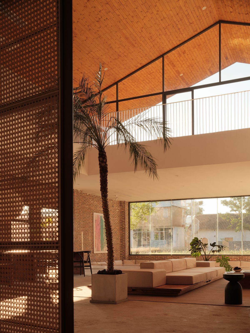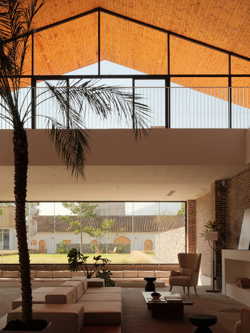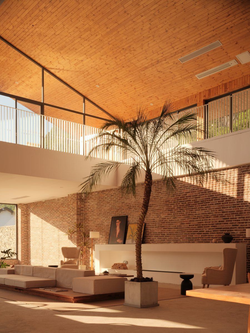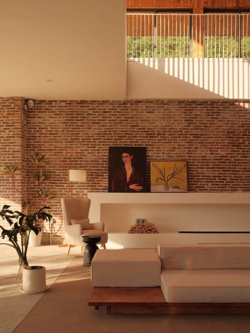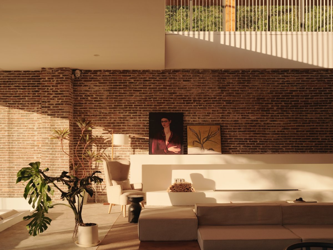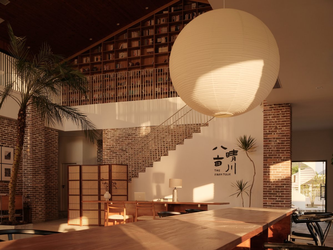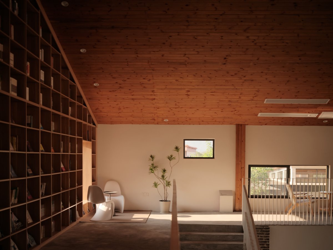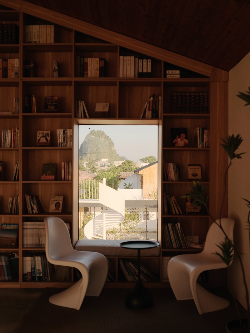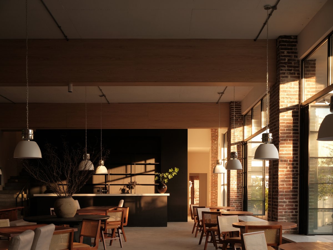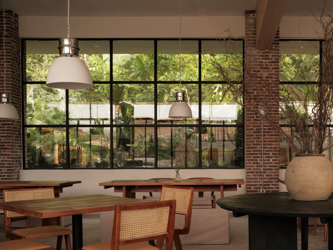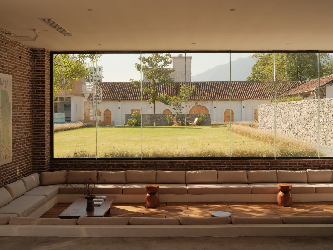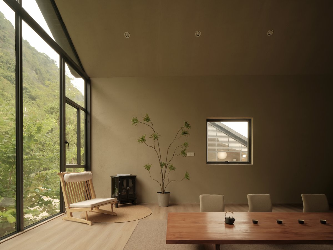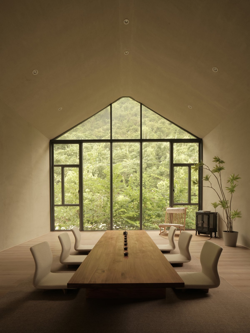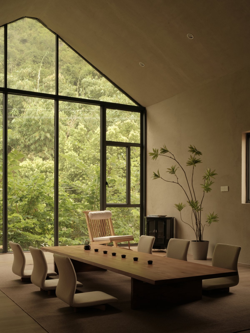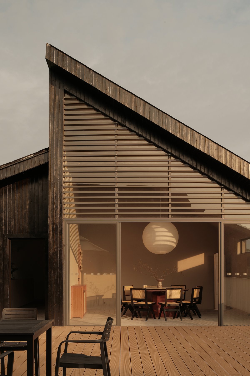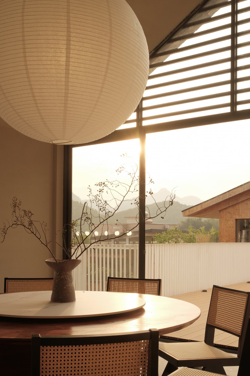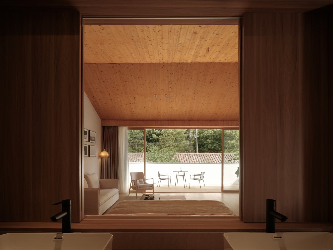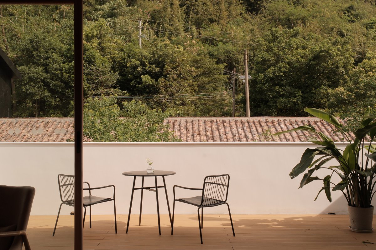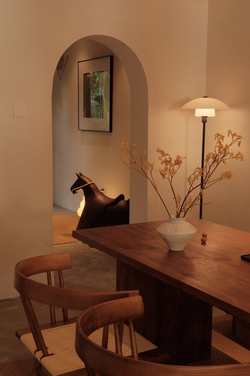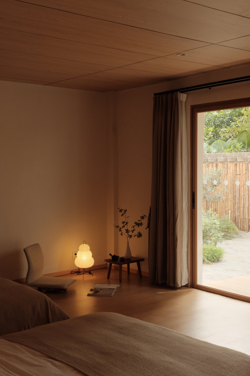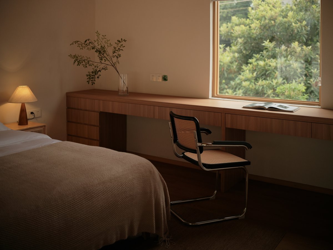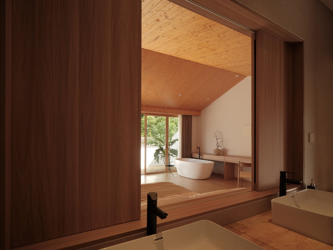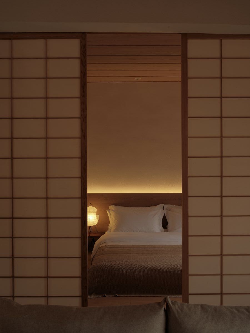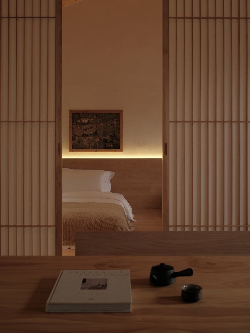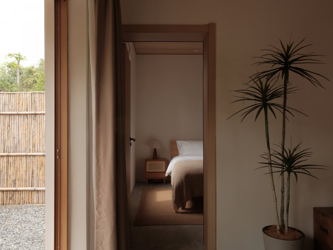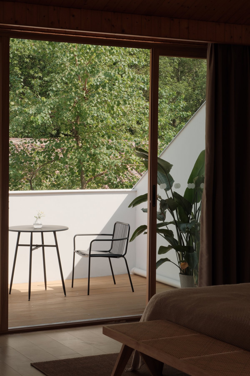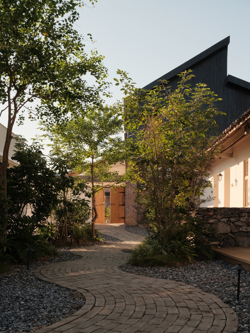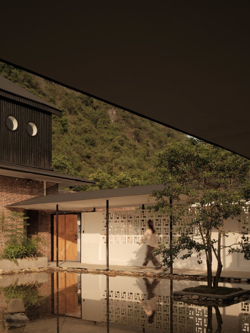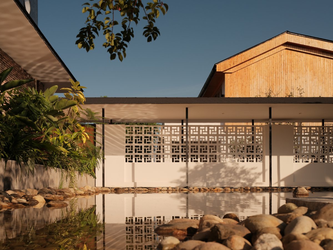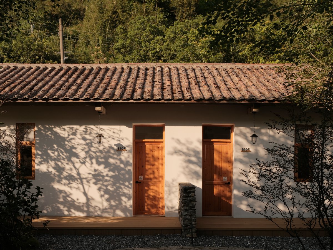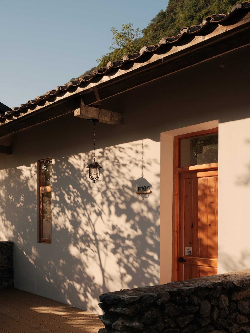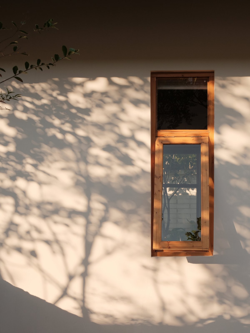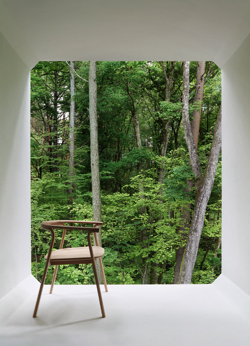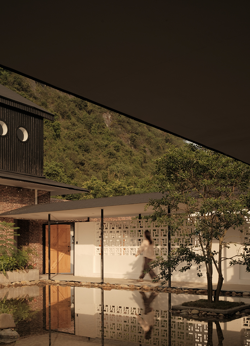
The Farm Tour Hotel
Close to the mountains, this is a journey to nature.
This project is located on the former site of the Yingde pyrite mine geological team dormitory in Qingyuan, occupying an area of 6,000 square meters. In 1993, the mine closed due to the depletion of ore resources, leading to the dissolution of the geological team. The once thriving and lively dormitory area has remained abandoned ever since. In May 2020, we received a design commission, encompassing the renovation of existing structures, new architectural design, landscape design, interior design, brand design, and more. The goal was to transform this old site into a new hub for local residents and nearby city dwellers seeking leisure and vacation. Over the course of three years, in collaboration with the client, we overcame various challenges and obstacles during the construction process. By the end of 2023, the project was completed, breathing new life into this area to fulfill its new purpose.
In the design of the new building structure in the lobby, we employed locally accessible materials such as red bricks, pine wood, and concrete as primary elements to construct the scene. By controlling the landscape relationships, managing the interplay of light and shadow, and matching the soft furnishings, we aimed to give the space a distinctive aesthetic tone while aligning with the economic expectations of local construction.
At the front of the lobby, we've designed a lawn measuring 18 meters wide and 33 meters long, facilitating the hosting of outdoor weddings and various other social events within the homestay. Simultaneously, the design of the lawn and landscaping provides a scenic view from the sunken space of the lobby.
Above the lobby, we've designed a 20-meter long and 10-meter wide observation terrace, accessible from the second-floor reading lounge. Here, visitors can pause and enjoy a harmonious view between the buildings within the courtyard and the distant mountains.
The leisure area by the pool is planned next to the lawn. By elevating the pool's finished surface, we've created a certain level of interaction between the spaces, adding more dynamic layers. Looking around, the water features, level ground, mountains, distant views, and architecture all complement each other in this setting.
In the central part of the entire site, we have designed an atrium with water features. This serves as a nexus connecting the front activity area, the mid-section dining area, and the rear guest room area. With both aesthetic appeal and efficient convenience, it stands as the design focal point for this entire domain.
For the guest room area, we've incorporated a design approach that intertwines curved pathways with a mixed-wood courtyard. The plants undergo seasonal changes throughout the year, and sunlight creates dynamic patterns on the walls as it evolves over time.
The guest room area is a transformation of the original accommodation quarters for the geological team at the former pyrite mine. Through the merging of room types and additional construction, we have designed various types of vacation accommodations. The venue lighting is designed by combining solar-powered fixtures with wired lighting. Solar-powered fixtures eliminate the need for pre-wiring, making them more cost-effective and environmentally friendly. Wired lighting is retained in key areas to ensure illumination on cloudy days.
- Interiors: Benson Design
- Photos: SPACESENSE / KennLeung ,KevinLiu
