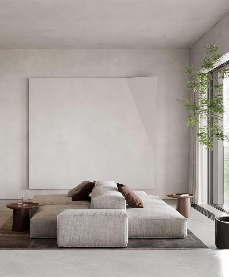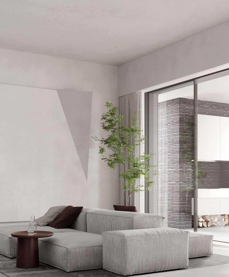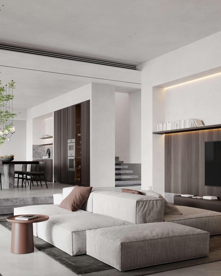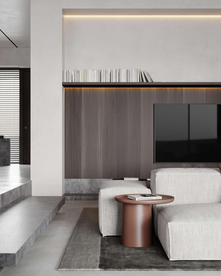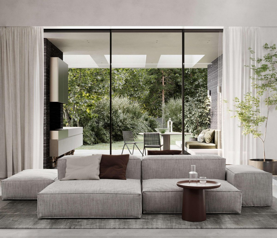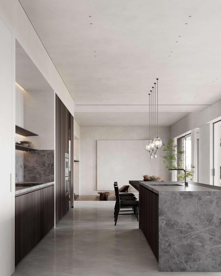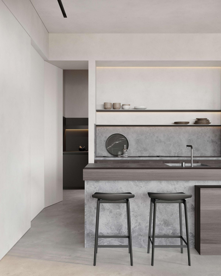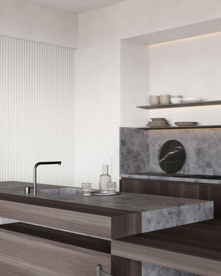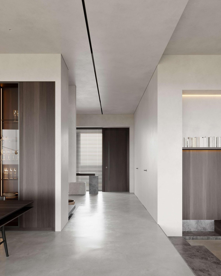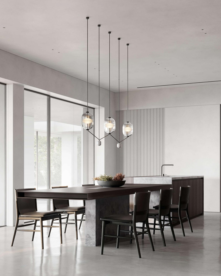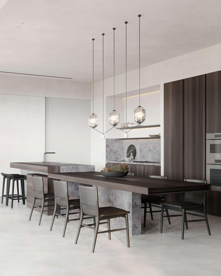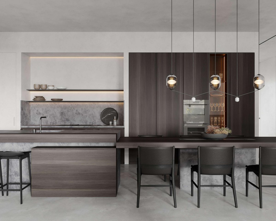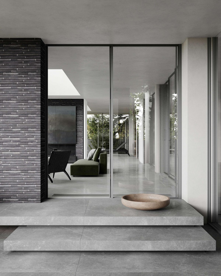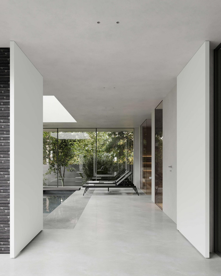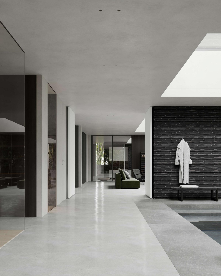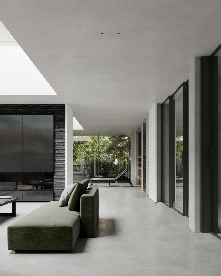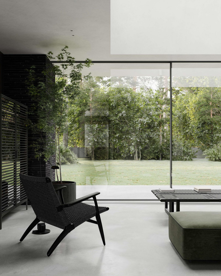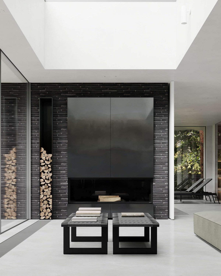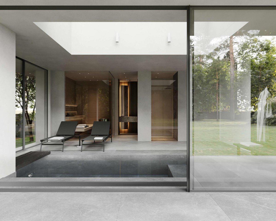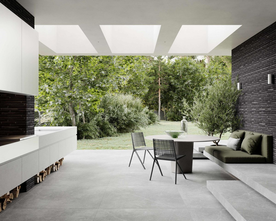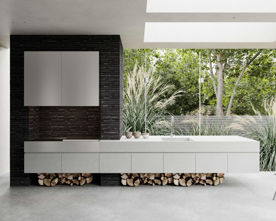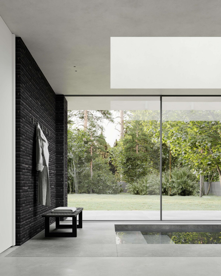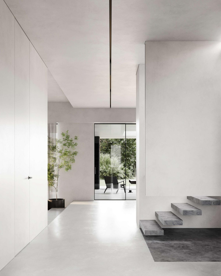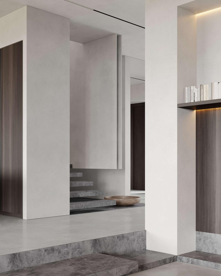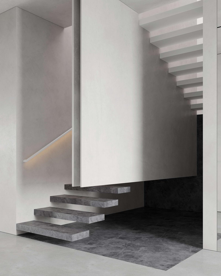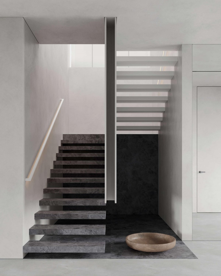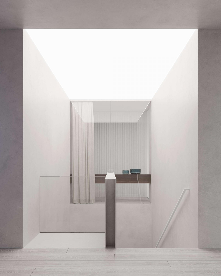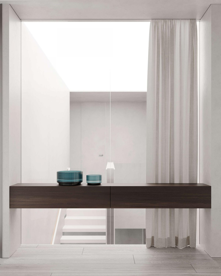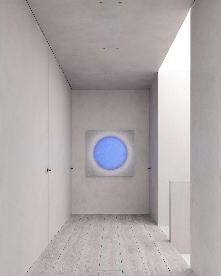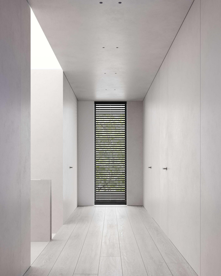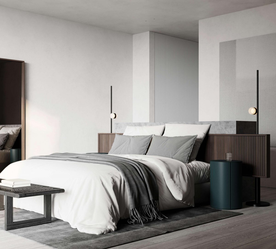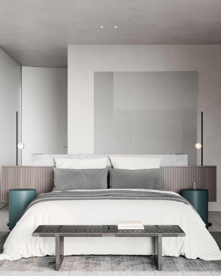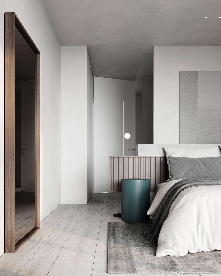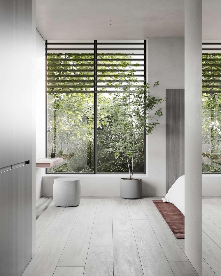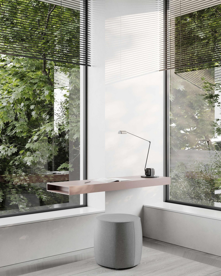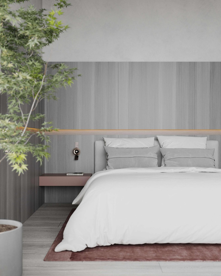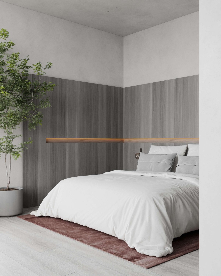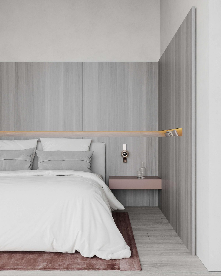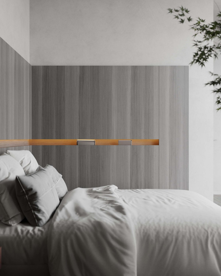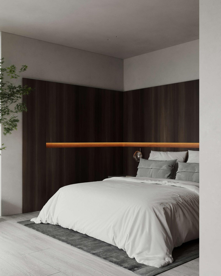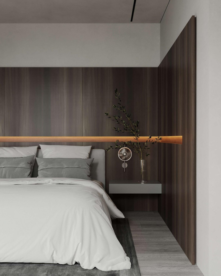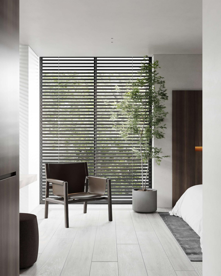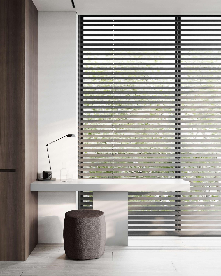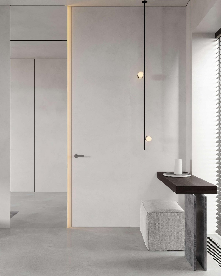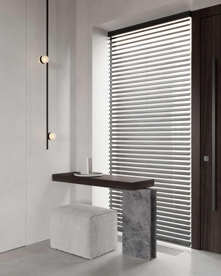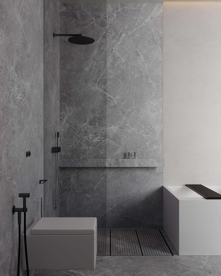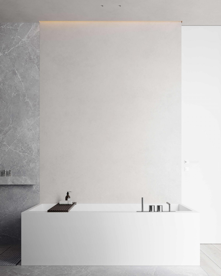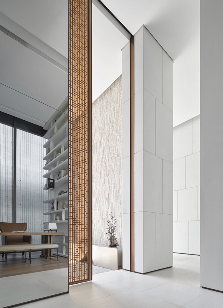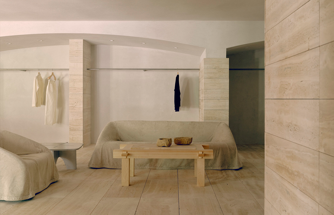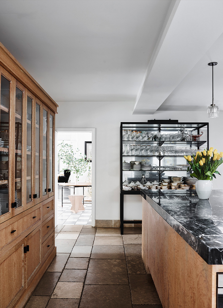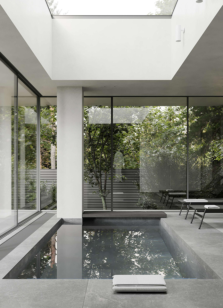
Russian design firm Babayants Architects has designed ART ECO, a luxury and minimalist home to be built in Moscow, Russia. Covering 370 square meters, the studio focused on reinforcing the best solution inherent in the residential building, emphasizing the axes and aligning all the lines, the logical continuation of one space flowing into another.
The grandeur of the Ten project lies in the combination of the living room, dining room and kitchen, but they are located on different levels. The kitchen is large, functional and visually light. It is arranged along the long wall without causing monotony as it is divided into two separate volumes. Spacious features, lots of equipment and storage areas, a table, worktable with bar takeaway and an adjacent ventilated kitchen. The seemingly classic kitchen content list and single composition are no limit to bold ideas: Babayants Architects manages to offer unusual detail and a minimalist perspective here.
From one space to another. Replace luxury with plain, simple simple not make public, will not stick to the section of the rough and detailed ground exquisite union just right. The setting that the sitting room forms and dominant are nature itself. Every day, every season, creates a different atmosphere. Each space is clearly divided but at the same time forms a coherent whole with the rest of the house and the site.
There is an additional "buffer" layer: a fireplace area and a font with a sauna. They are located inside the house, but the glass facade is fully open to the site and the forest. This, coupled with a glass skylight in the roof, gives us a mature space in nature that is no less comfortable than an urban apartment. The private areas of the project, considering the standard feature set, are inspiring and unusual. For example, a combination of bedroom and dresser, which is really built in. Simple lines, clear colors, such a rich overall composition.
In this project, the building expands the possibilities of combining the house with nature. Here, nature, simplicity and elegance are the most beautiful words to explain this project. Whether it's a serene interior or a minimalist design aesthetic, designers can use it to perfection. So the studio set itself the task of subtly framing the spectacle. Create a comfortable space for contemplation and a positive inner life at home.
- Interiors: Babayants Architects
- Words: Xran
