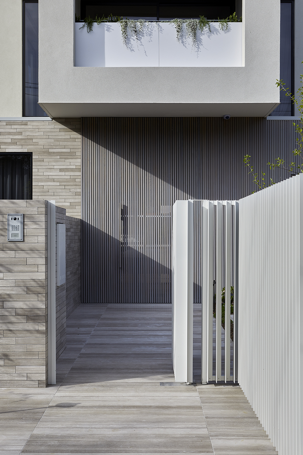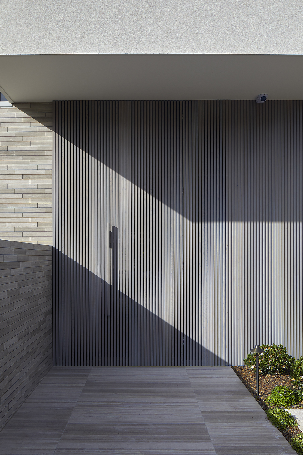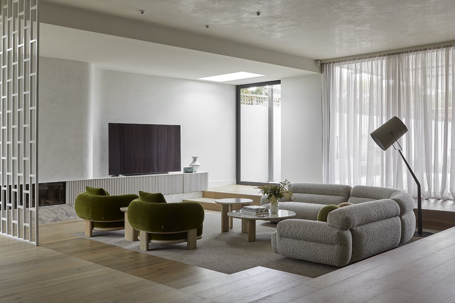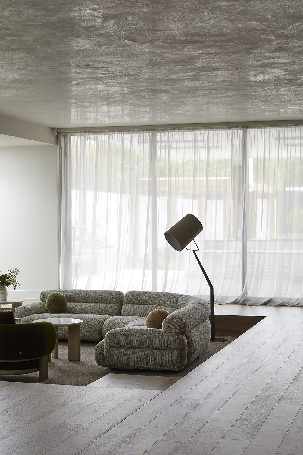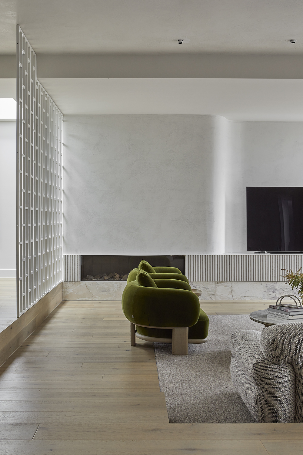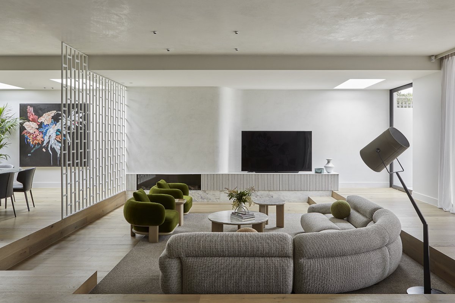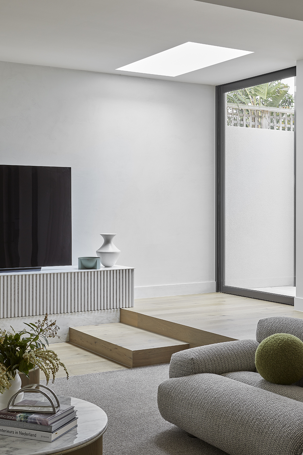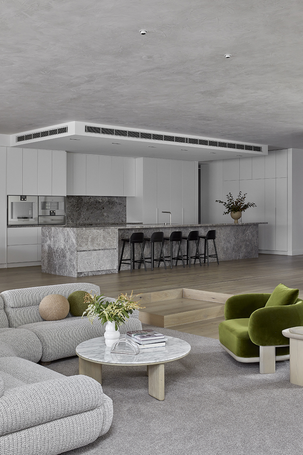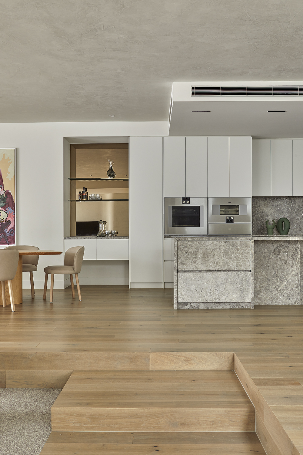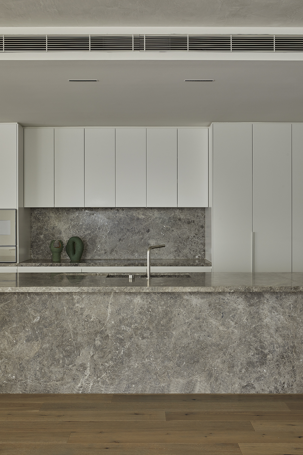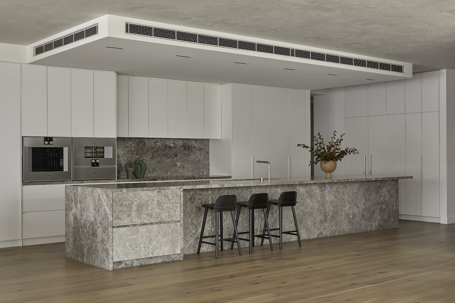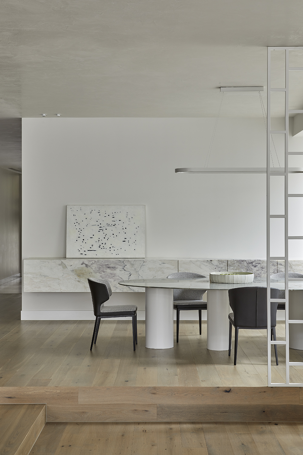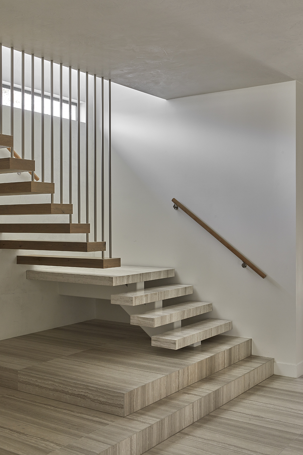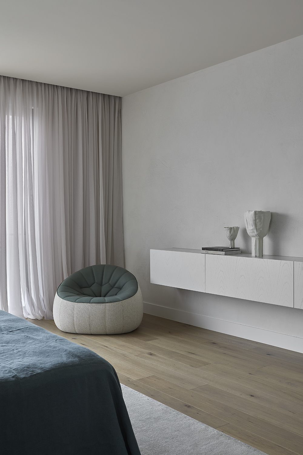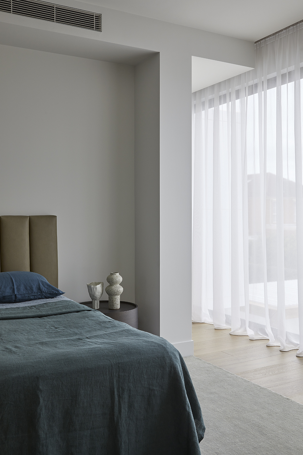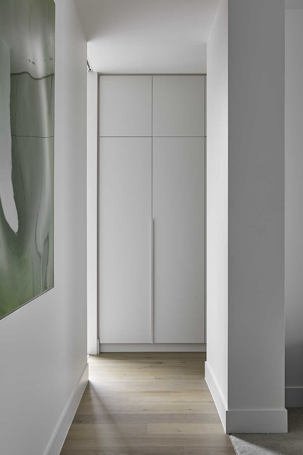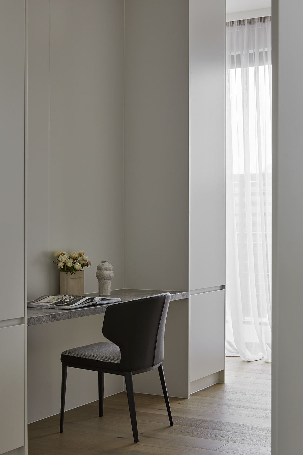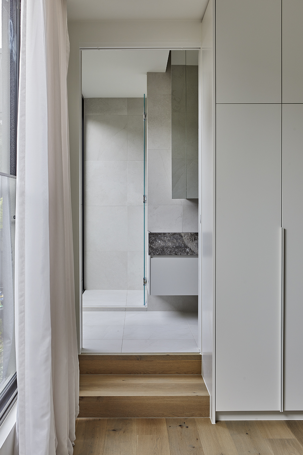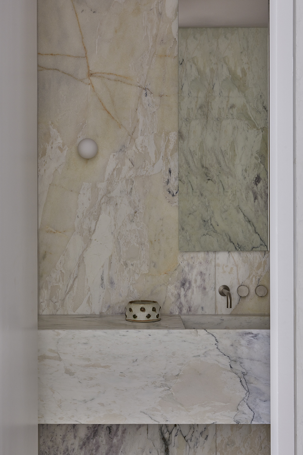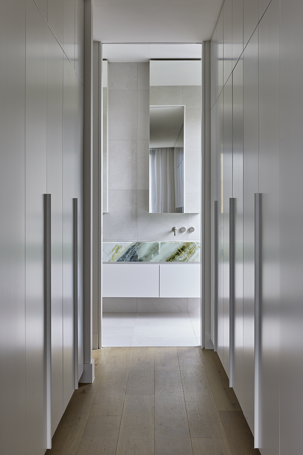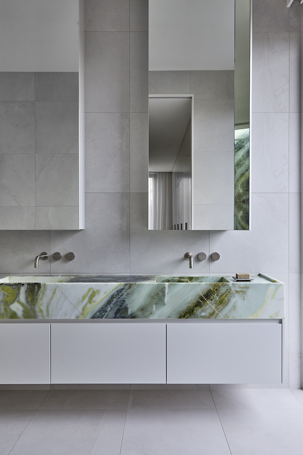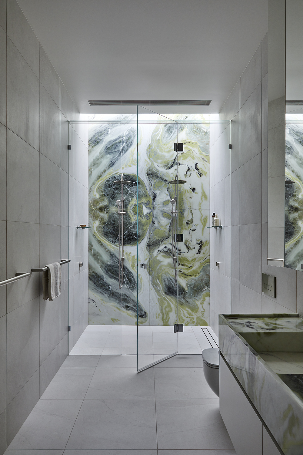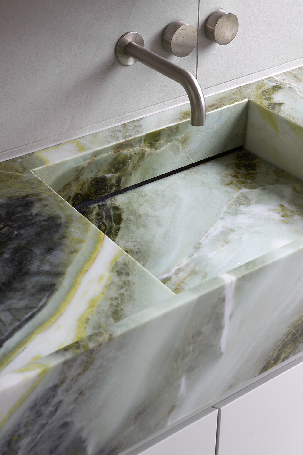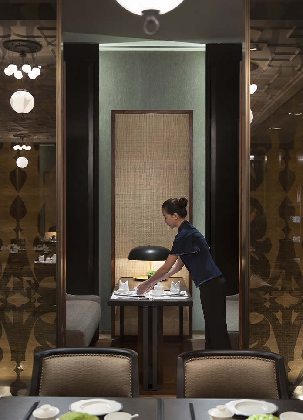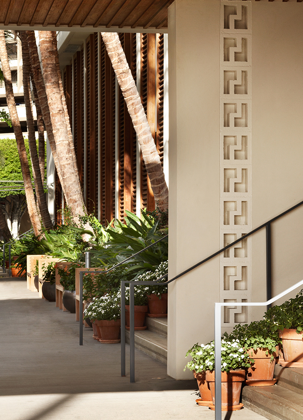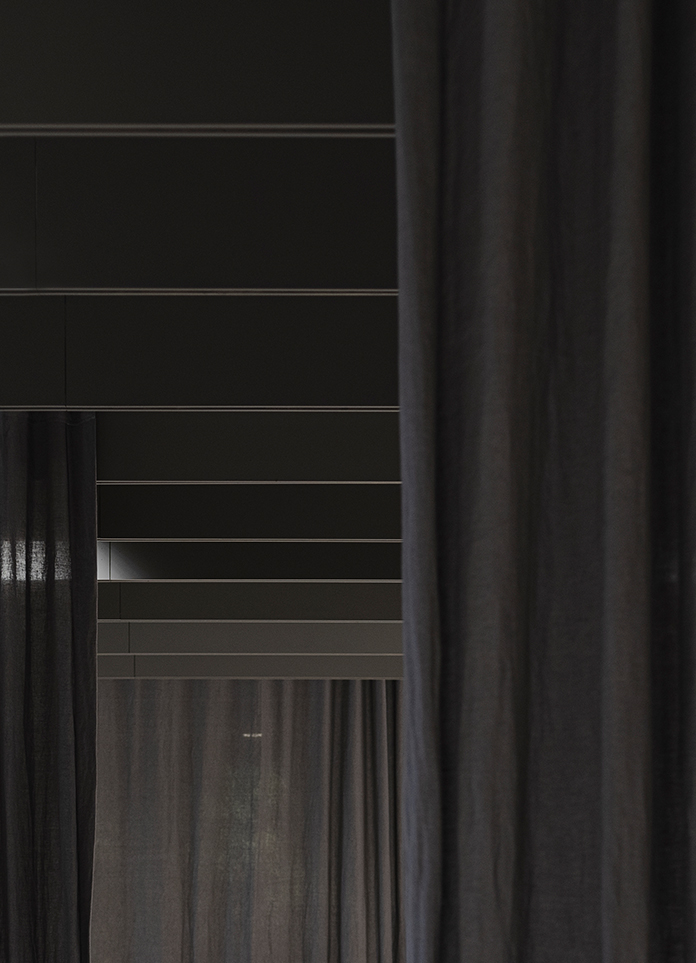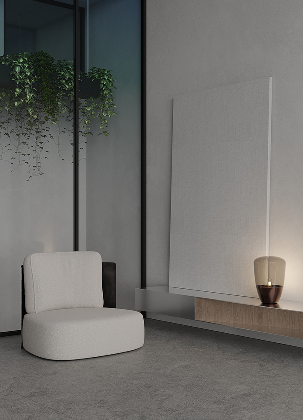
Head Street in Brighton is a large family home that takes cues from its bayside location through appealing spatial and material qualities. The two-storey home, located on a 1,000-square metre block, was initially defined by its size, yet Architecton’s work across the interiors has resulted in a new identity that focuses on atmospheric elements and haptics as opposed to scale alone.
Upon purchasing the home, the client engaged Architecton to define the palette and create a cohesive relationship between the architecture and interiors. Further, the large rooms – their size defined by the existing building envelope – were at risk of feeling immense and empty. As such, Architecton has taken a rigorous approach with the interiority, harnessing intelligent material choices and a clever use of scale to introduce a sense of warmth.
The kitchen features a large island bench with a casual dining area adjacent, and there is a formal dining area tucked further back into the building, separated by an architectural screen with a geometric profile. There is also a subtle change in floor levels; the living area is two steps lower than the remainder of the plan, creating a sense of intimacy and helping to gently demarcate the spaces within this single volume. These areas all open onto a generous backyard, an outdoor entertaining area and a pool.
Much of Architecton’s scope of work focused on creating a palette of materials that was both reflective of the home’s context and calming in its execution and hues. From day one, the client communicated that he wanted something quite relaxed and fitting to the bayside area, so Architecton worked on creating a simple, pared back palette.Three types of natural stone, Made by Storey timber floors, timber veneer and neutral-toned fabrics with hints of green all contribute to the resulting interiority defined by an appealing, neutral tactility.
Architecton selected Almond from Made by Storey’s premium collection of French oak early in the design phase; wire brushed and finished with a matte lacquer, the textural variations of the timber boards are celebrated as a key component of the interiority.Rendered ceilings and walls in the main living areas support this aesthetic; the finish helps to bring visual interest to the expansive volume of space, animating the interior and allowing for an interesting play of light throughout the day.
Similarly, the floors – which incorporate both timber boards and slabs of limestone cut to a similar size – presented an opportunity to explore materiality and enhance the haptic qualities of the home. Limestone has been employed for both the exterior and interior, creating a sense of continuity upon crossing the threshold. Inside, these slabs unite in pleasing harmony with the timber floorboards. Also, the plank formation is a fitting choice for the expansive volumes and is highly complementary running perpendicular to the limestone slabs.
The French oak boards have also been used upstairs in the study and retreat space. This room was also initially very large; thus, the architects have designed a partition wall to divide the room into two separate yet connected spaces. This room now effortlessly serves a dual purpose as a home office and retreat – there are two study nooks as well as ample space to relax. The master bedroom is located at the other end of the home, separated by two additional bedrooms – all with walk-in-robes and ensuites. This home demanded deft spatial planning and a clever approach to materiality in its pursuit for softness and familiarity. In this, Architecton has succeeded, crafting a refined yet welcoming family home that is at once generous in size and intimate in its experience.
- Interiors: Architecton
- Photos: Dave Kulesza
- Words: Millie Thwaites
