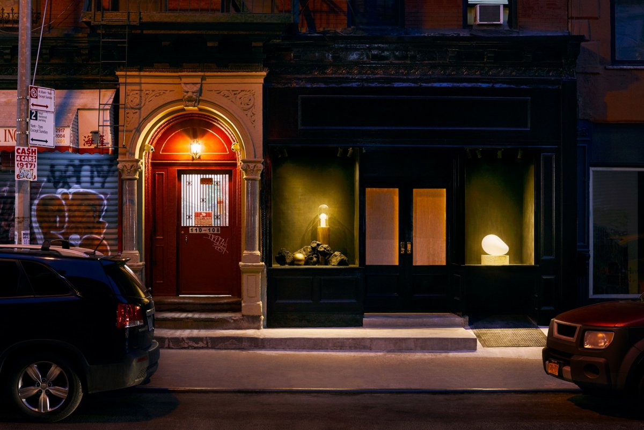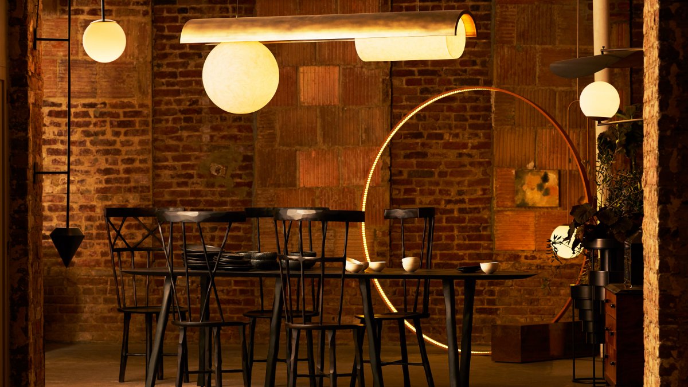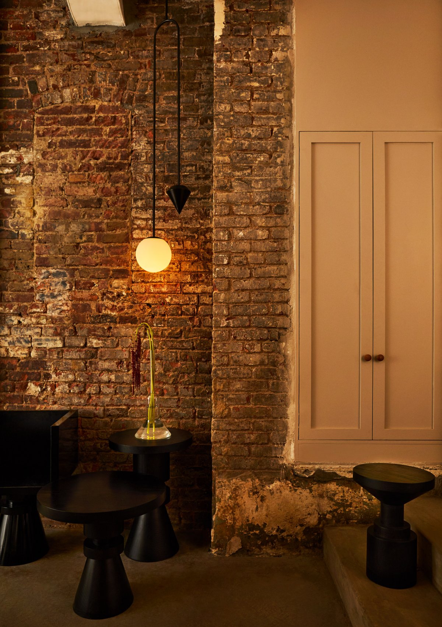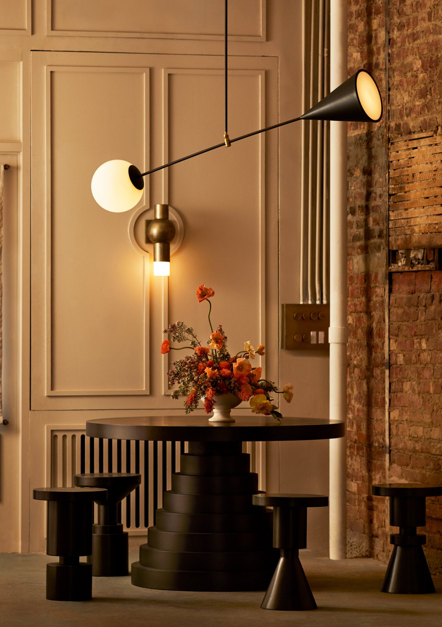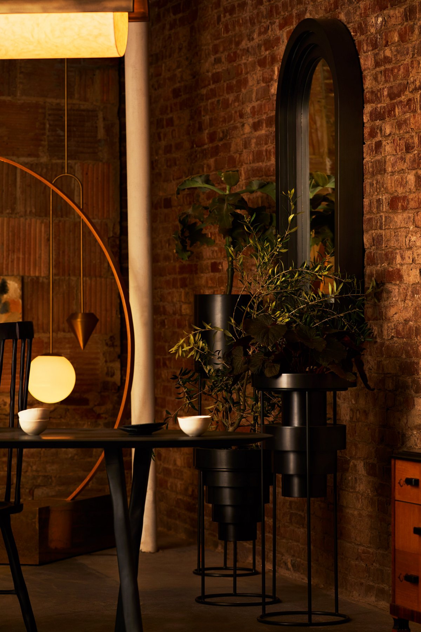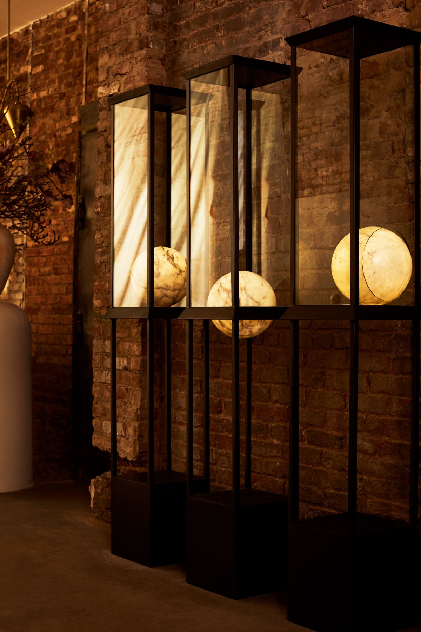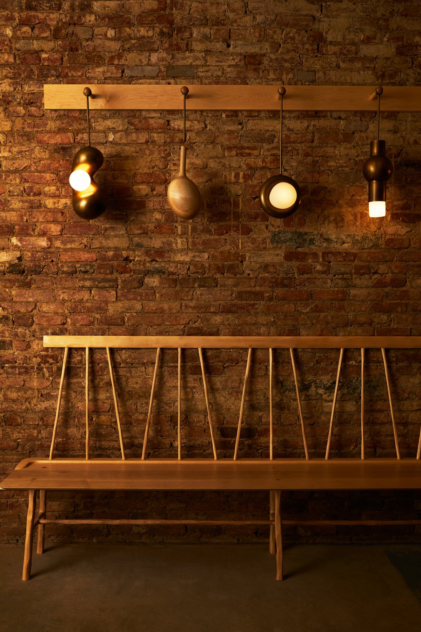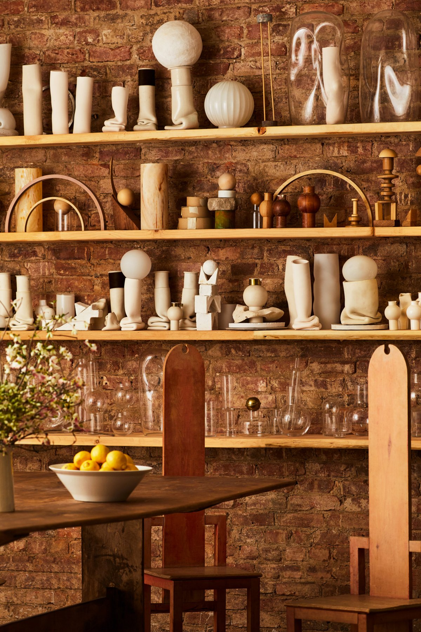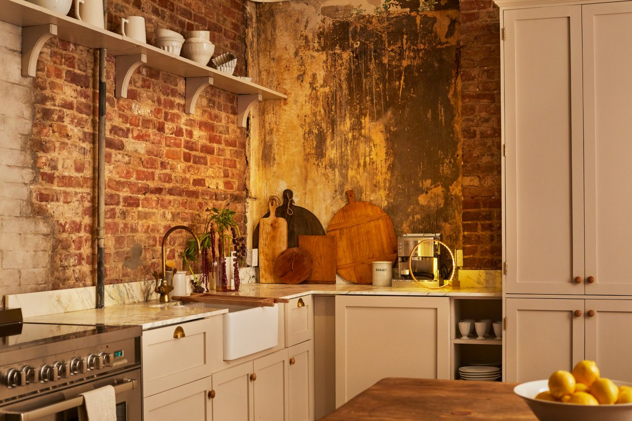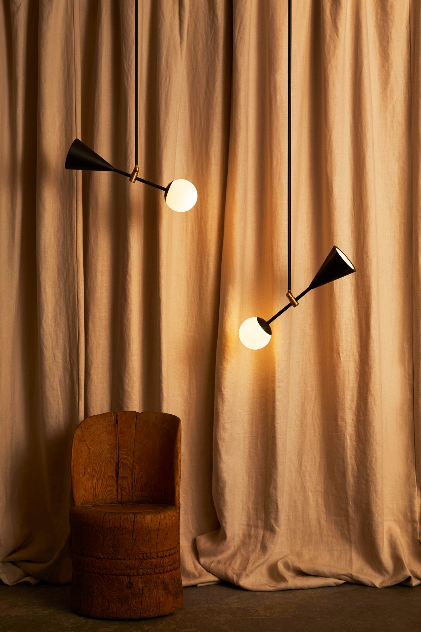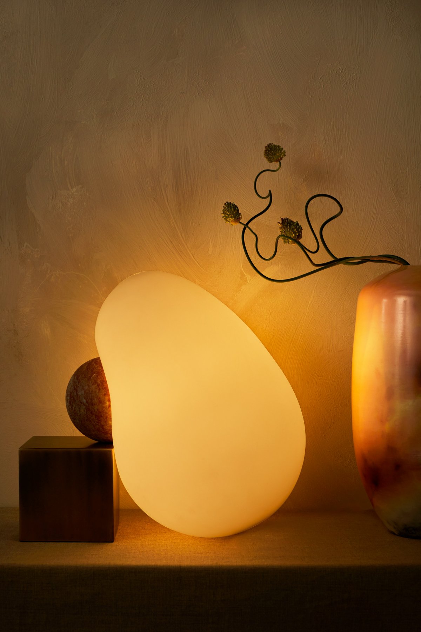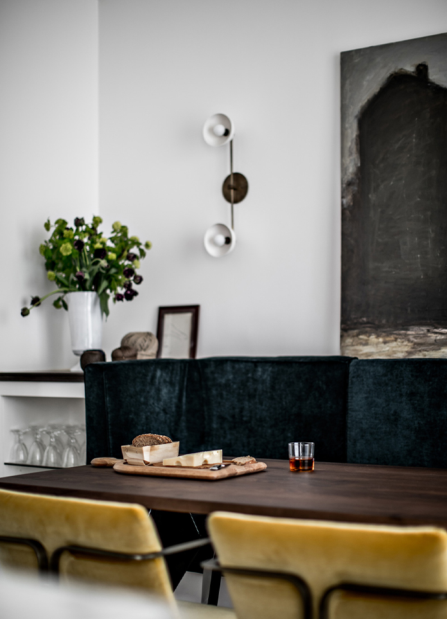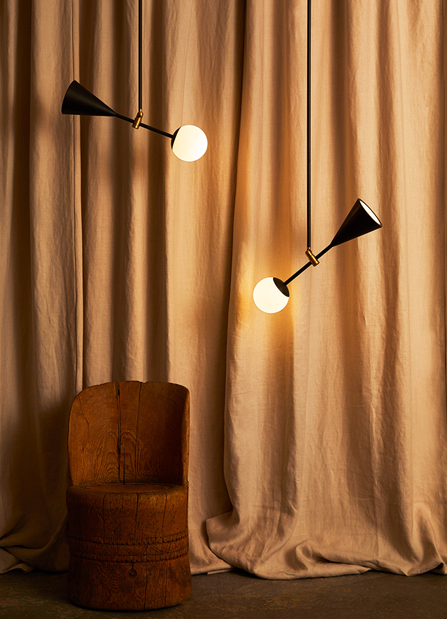
Anna Karlin runs a small design team – working across a range of disciplines like furniture, lighting and jewellery – from the space in Manhattan's Lower East Side neighbourhood. Located at 108 Eldridge Street, the two-storey workplace features a showroom and studio on the ground floor, and workshop in the basement.The designer and her team undertook an extensive renovation project, as the interiors had been left completely ravaged from the blaze. They added in flooring, ceilings, plumbing, electrics and a bathroom.
She also replaced the building's shopfront, which she described as a "1980s monster", with a design more similar to its 1940s original. After trawling through photographs in New York City government archives to match it, the facade now features two windows for her to display objects.Inside, brick walls and ductwork are left exposed. They are complemented by a mix of simple materials, including roughly finished plaster, concrete flooring and worn-looking wooden furniture.
"I wanted every one to feel as if they were working around their kitchen table so I designed our desks as a series of large shared beautifully worn wooden tables that we custom made," said Karlin.The wooden pieces are influenced by the style of the American Shakers – a religious sect known for its simple furniture and architecture made in the late 19th century. For example, cabinetry in the kitchen is painted in pale tones, and topped with marble and an assortment of wooden chopping boards. Shelving is filled with objects for added extra decoration.
- Interiors: Anna Karlin
- Words: Qianqian
