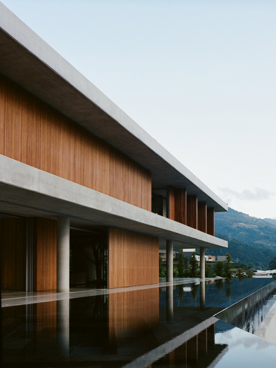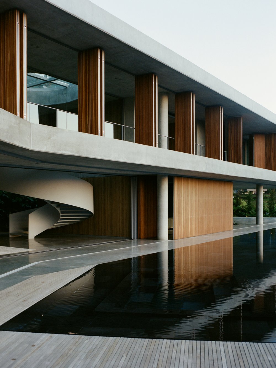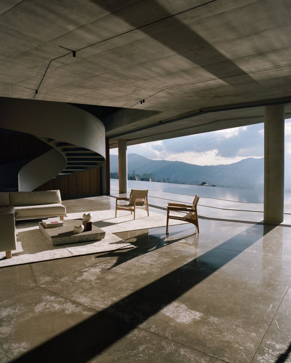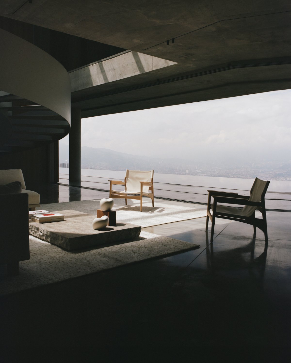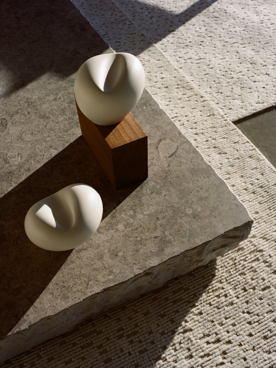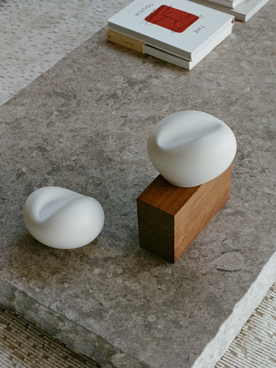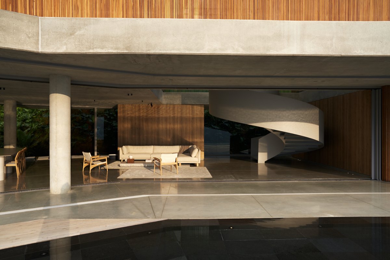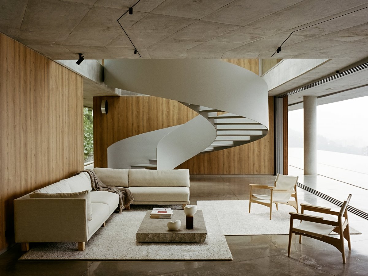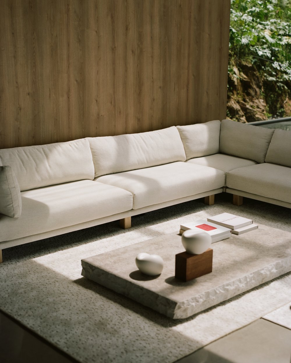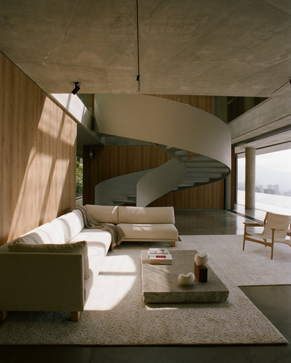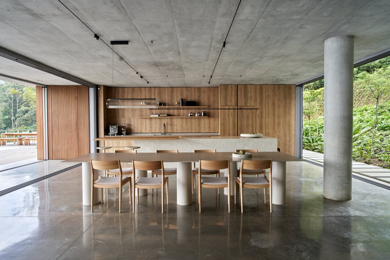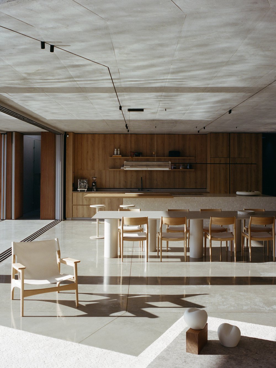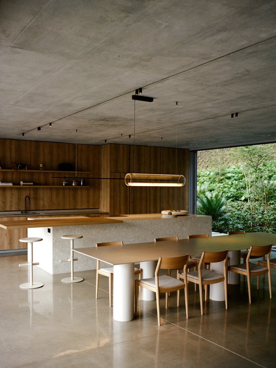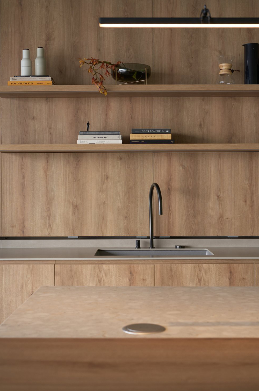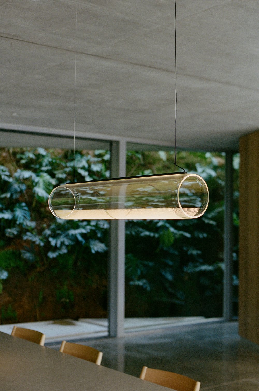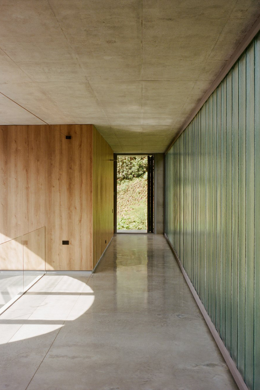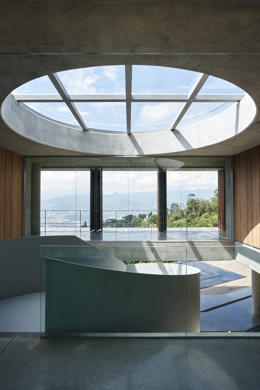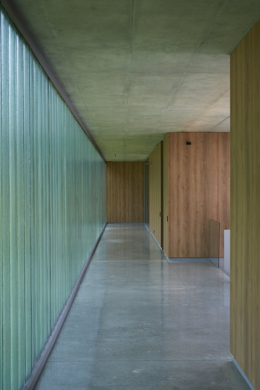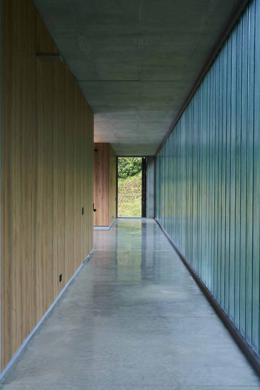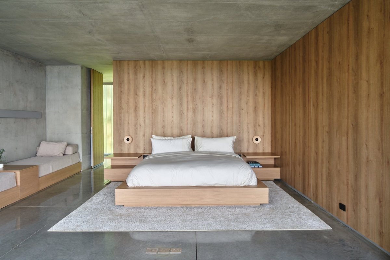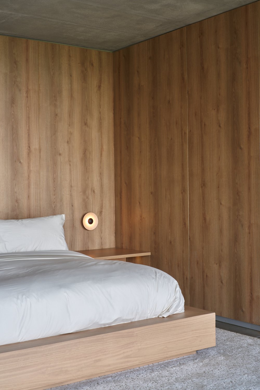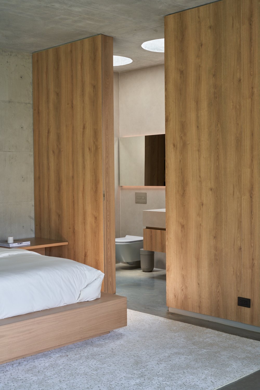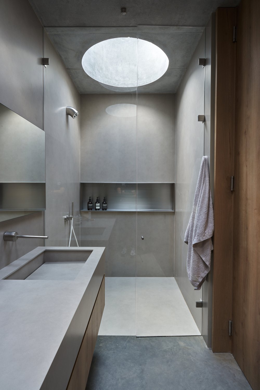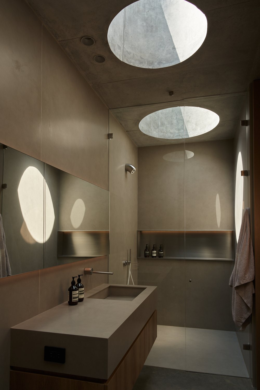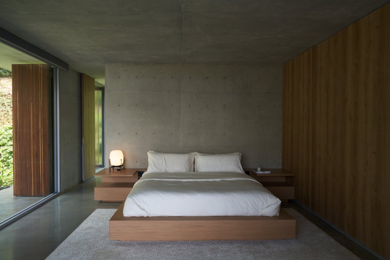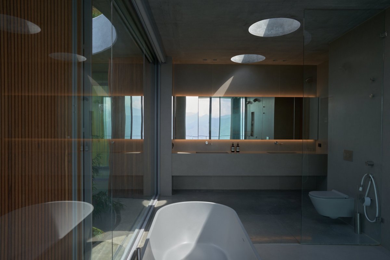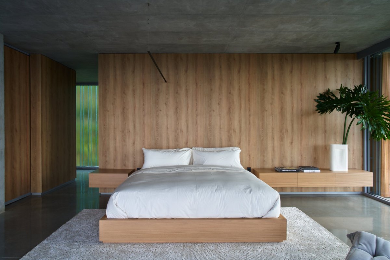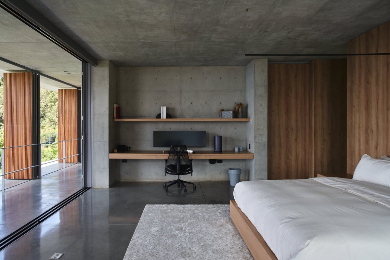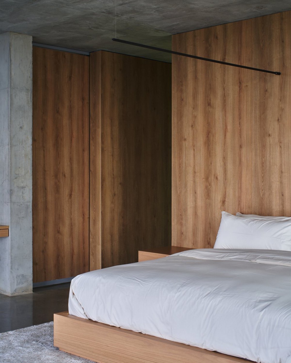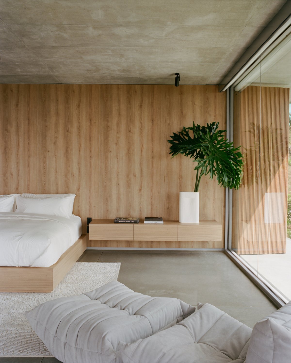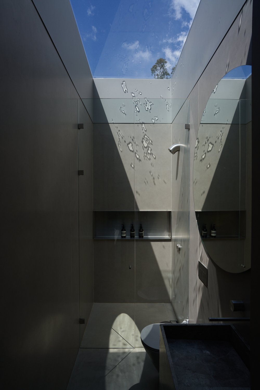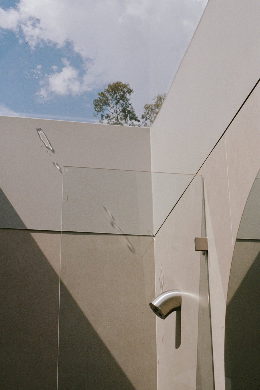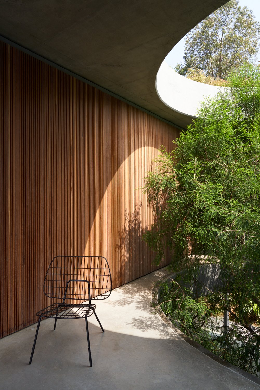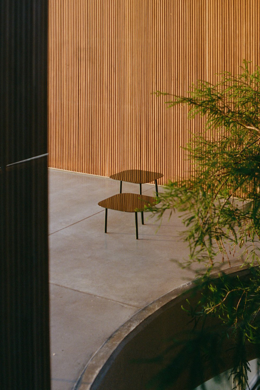
Casa JL is a minimal house located in Medellin, Colombia, designed by 5 Sólidos. Located in the outskirts of Medellín, the house sits on a mountain that overlooks the entire city. A connection between architecture and its context was the starting ground through which the home was built. Consequently, the house was divided into 2V like structures that overlap an uneven terrain, each one composing the top and lower-level levels. The lower structure connects the garage, utility room, and storage rooms through a closed corridor and then opens up to the kitchen, dining room and living area and TV room.
The space needed to feel transient, allowing communication between the social areas whilst keeping a sense of intimacy in every space. Architectural elements such as the staircase become disruptors of the open space paths but also function as contemplative elements. A space designed to disrupt the sensorial realm, influence emotion and create connections with its context, stripping down of any unnecessary elements that can contaminate its energy. Asymmetry is intentional and repetitive throughout the entire home.
Elements such as overlapped rugs would disrupt otherwise stiff compositions and structured architecture. The terrace has an outdoor living space that is embedded at ground level, avoiding any type of visual contamination from the interior view points, and sits beside a dinning and bbq area. The dark pool becomes a natural mirror that changes throughout the day, creating reflections that contrast linear architectural structures with the organic, colorful aerial views.
- Interiors: 5 Sólidos
- Photos: Nick Wiesner Anna Dave
- Words: Qianqian

