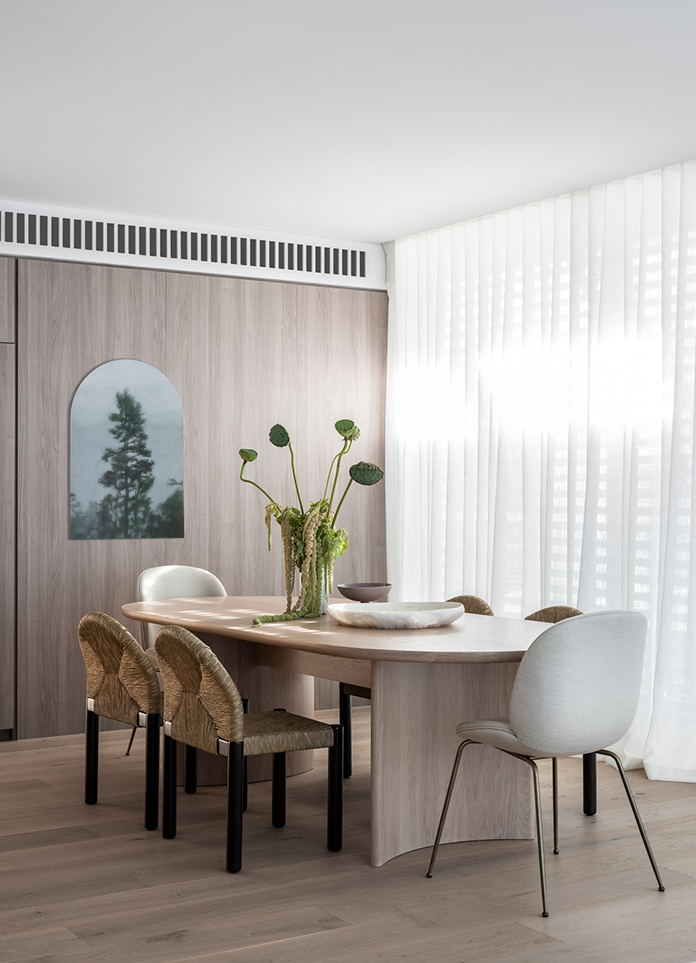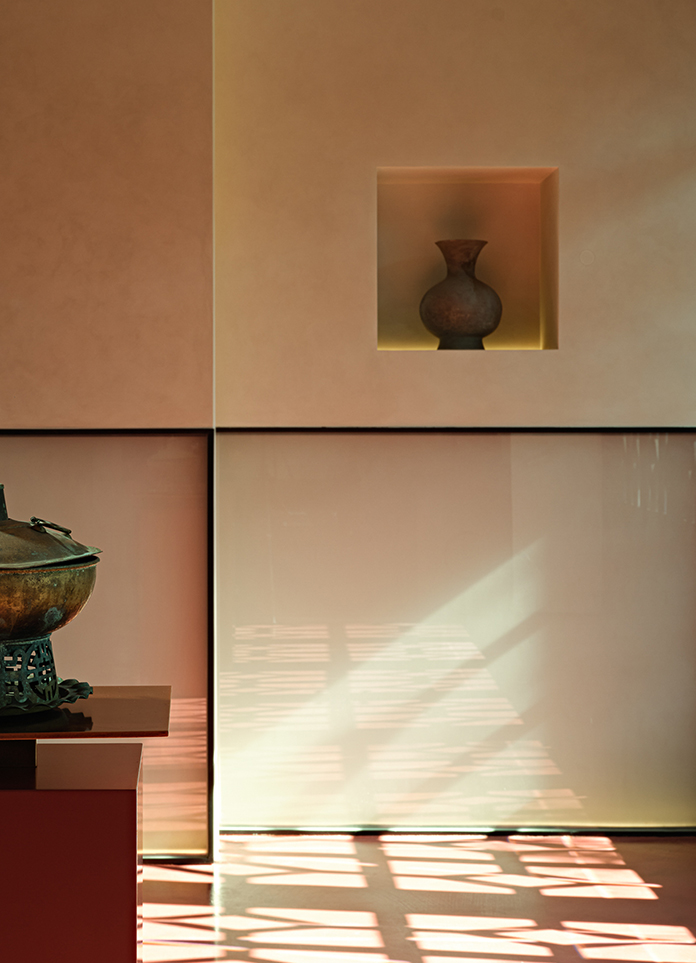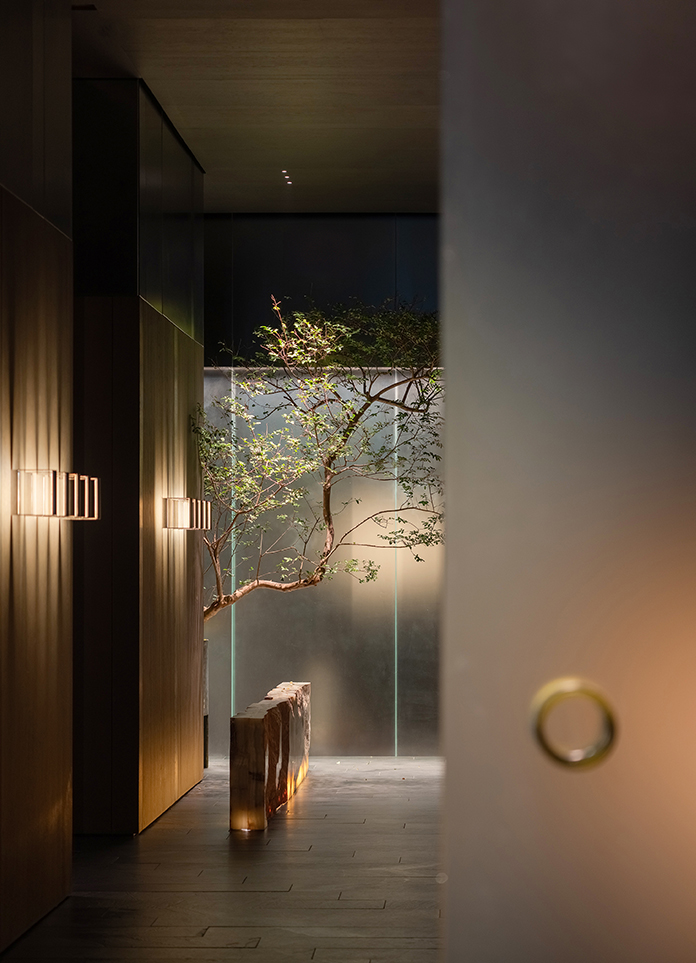
#2 Flat
"I'm designing to create very particular effects and atmospheres that will support the way people think, experience emotions and live" — Gloria Cortina.
Expressing the pursuit of excellence and reflection on life through design is an enduring quest we embrace.
In this case, beyond addressing the basic spatial problems, we endeavor to delve into the harmonious blend of living and aesthetics, seamlessly infusing owner's demands into the space.
The living room is arranged to cater to entertainment needs and further considers and explores its potential for flexible relaxation. We've deconstructed the coffee table's function, enhancing it with small tables, stools, and bespoke side table designed for this space, thereby liberating the space between the sofa and TV. A traditional Moroccan leather pouf, Turkish rugs, and Dutch lamps display the collision and harmony of multiculturalism here.
The entryway was originally segmented by a superfluous bathroom, which if removed, would eliminate the foyer and fail to resolve height constraints from the upper sunken box, preventing the formation of an open and coherent relationship between interior and exterior spaces.
Preserving the bathroom's location, we've reimagined it as a translucent storage space, replacing three surrounding brick walls with shutter that fragment the structure and weaken its spatial volume. The interplay of black shutters against white walls creates an atmosphere of understated elegance.
The dining room and living room are strategically aligned along a central axis, with integrated projector concealed within the ceiling, fully catering to the owner's entertainment needs in daily life, whether during meals or leisure.
Similarly situated to the superfluous bathroom, the kitchen maintains indirect access to the living room, but replaced by two expansive sliding doors. This design allows dynamic flow between the kitchen and living room or their complete separation.
A small nook has been reinvented as a tea room exuding oriental aesthetic charm, featuring a recessed tea bar and staggered platforms that add a layer of ritual to the tea-tasting experience.
By dismantling walls, we've expanded storage and disrupted the monotony of the original passageway. The ceiling design, echoing the living room's sensibilities, is soft and minimalist, preserving maximum ceiling height.
The stark contrast of black and white sketches serene and pure scenes. Linen that lets through a subtle glow and floors marked by irregular sawing bring the rich essence of natural materials vividly to life.
Gently touching every stream of light and stone within the space, we explore the uncharted territories and possibilities of design. Upon a foundation delicately tinted with emotion, we construct a beauty that encompasses both space and life.
- Interiors: Studio XYYI
- Photos: Qishijiu Photography



























