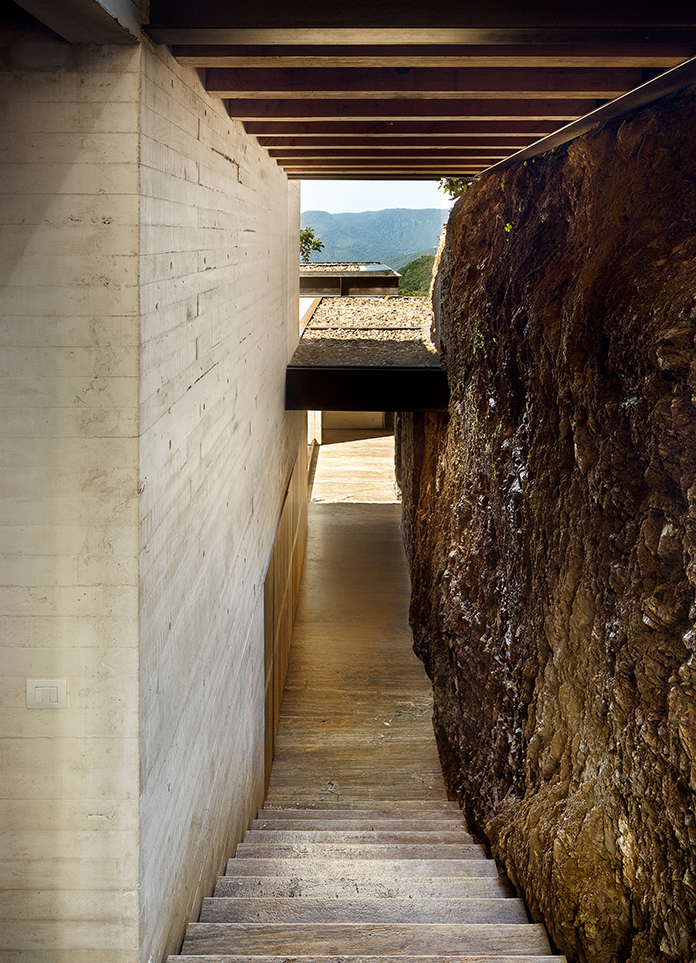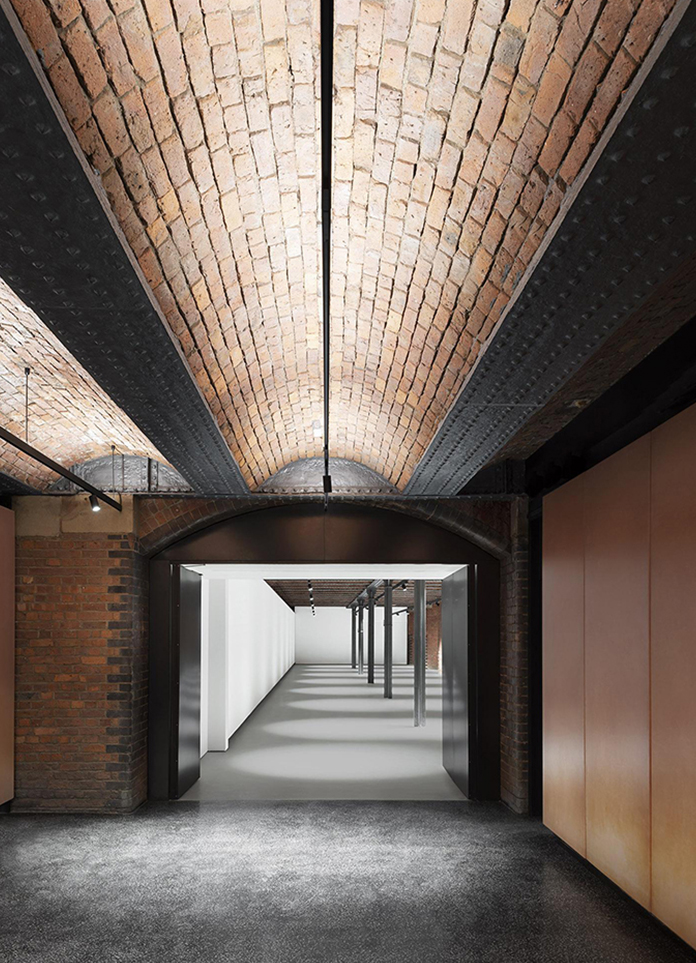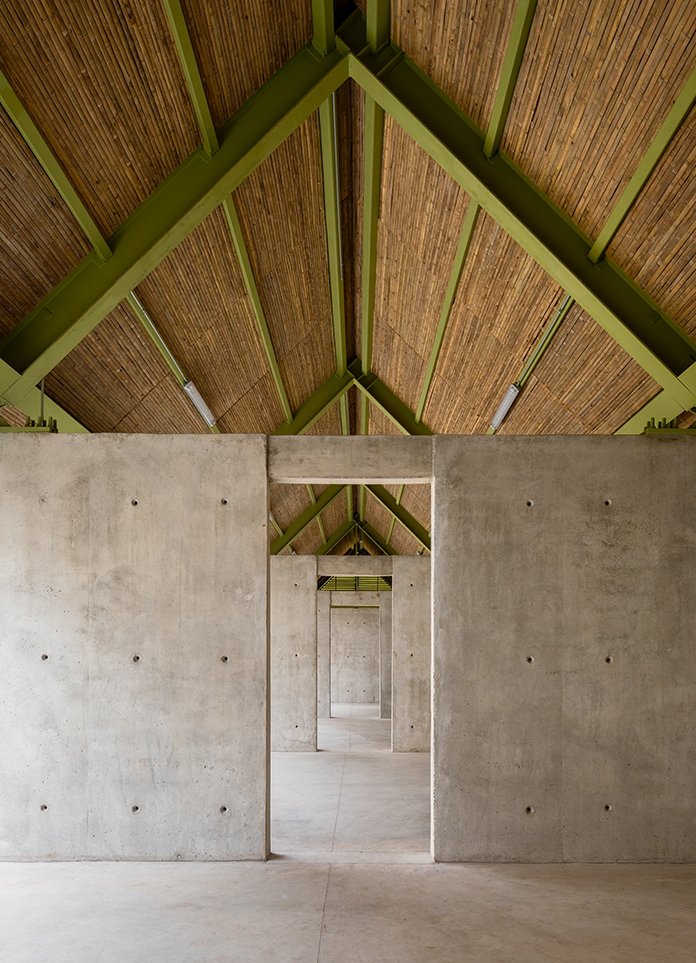
The project, located in Morocco, was designed by Studio KO.Studio KO is not limited to stylistic syntax or any systematic approach, it is defined by an attitude. A respect for nature and existing culture, a bold pursuit of a wide range of aesthetic differences, a focus on craft and local skills, and a permanent pursuit of rugged. An oxymoron building. Radical and out of date. It is a sensuous architecture, from base to signature scent, that reveals its uniqueness and mystery without arrogance.
The house is configured as a double-storey core with living rooms on.The ground floor flowing from one to the other through wide openings. Scalealters dramatically, with the soaring five-metre ceilings of the two salons.Contrasting with the more intimate dimensions of the dining room, kitchenand library. On the first floor, the master bedroom suite, with sleeping,bathing and terrace areas, is accessed via an impressive staircase.
Opennessand fluidity are key to the floor plan; rooms can be closed off with sliding.Glass doors but more often than not are left open, while the master suite has Partial dividers in an otherwise open space. As the children’s area, a single-storey structure with four bedrooms and A shower room, is adjacent to the main building, allowing for both connection and independence. Two buildings for guests function in the same way.For studio ko, interior decoration is an integral part of the practice.
- Architect: Studio KO
- Photos: Dan Glasser
- Words: Qianqian
















