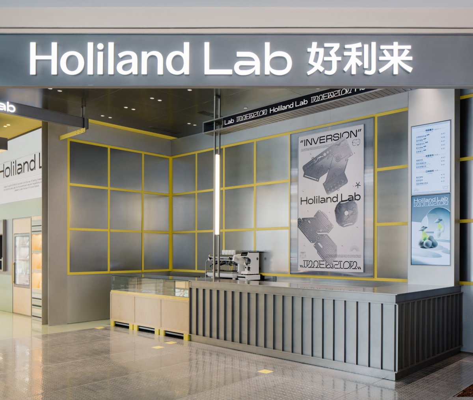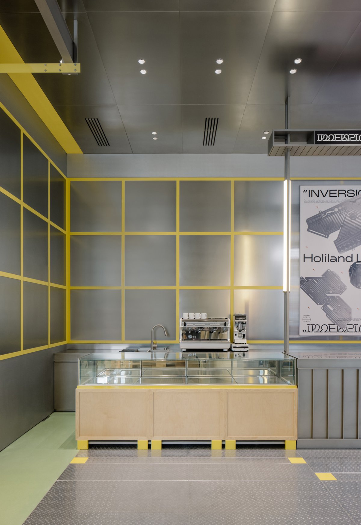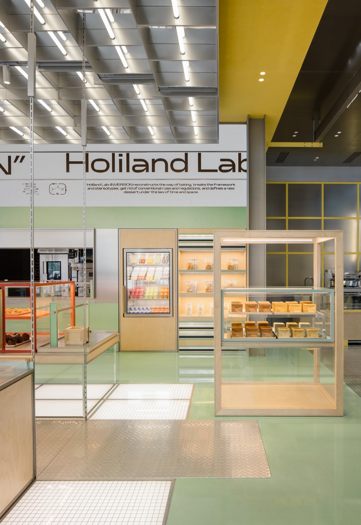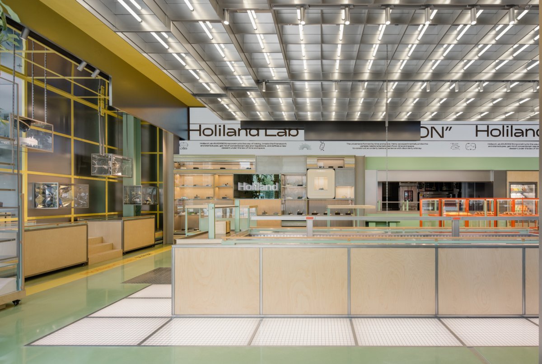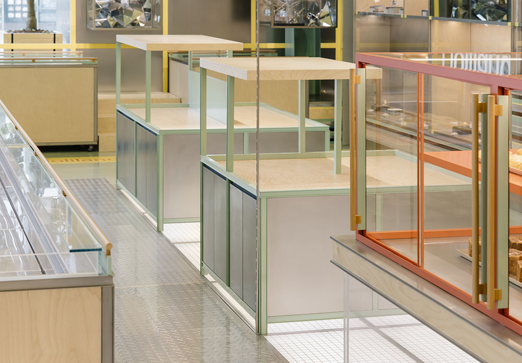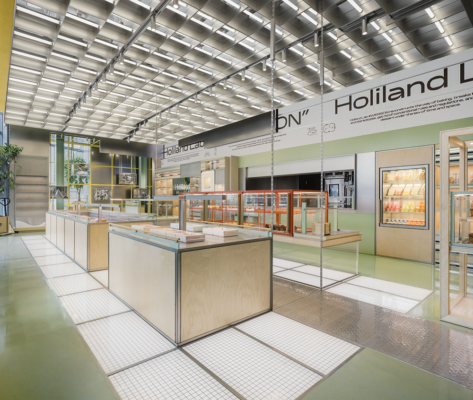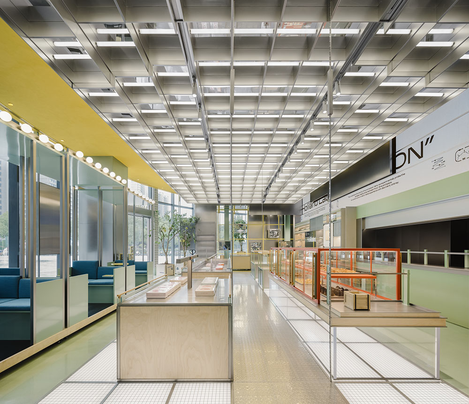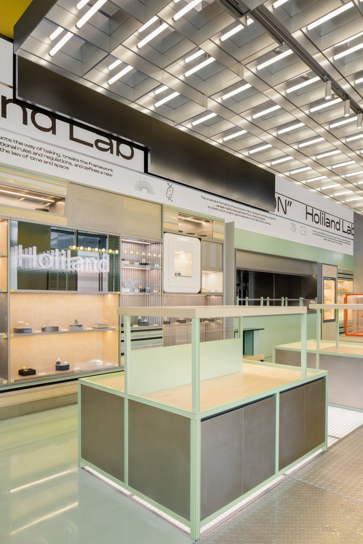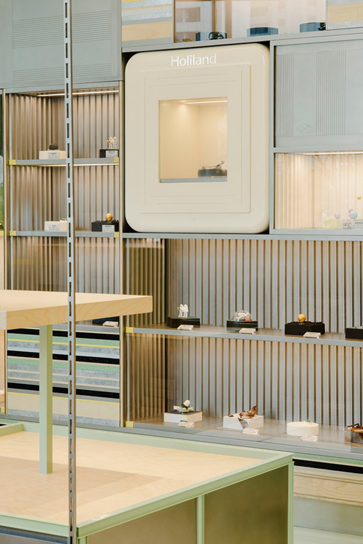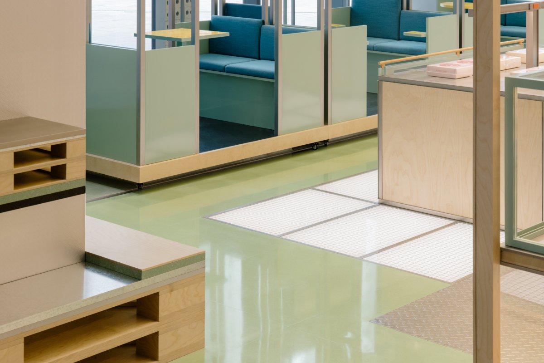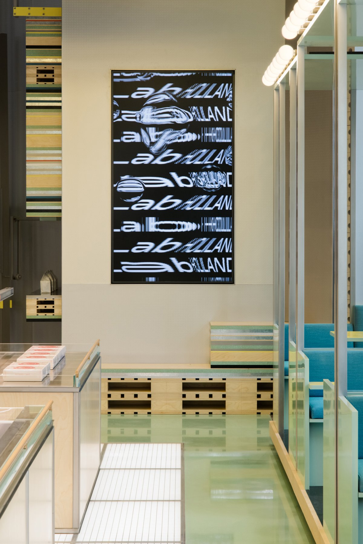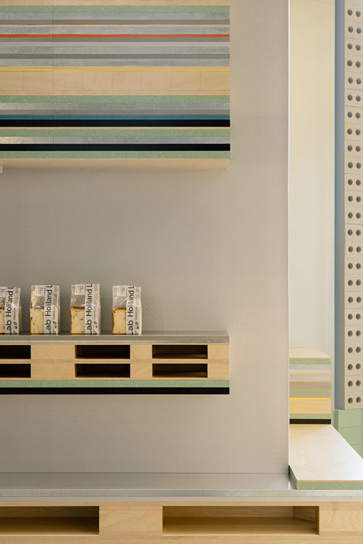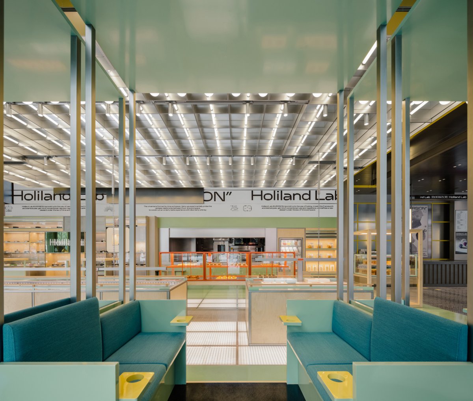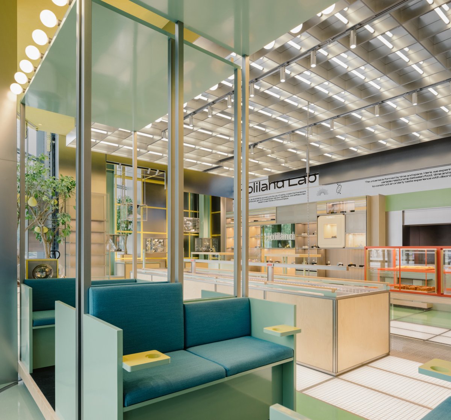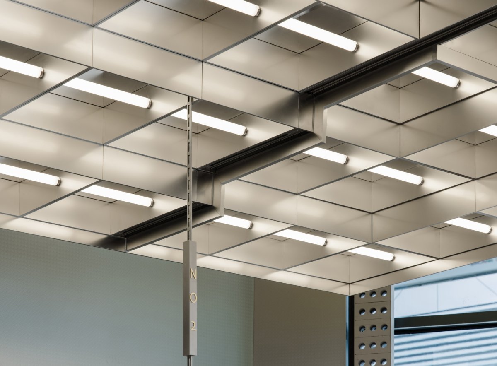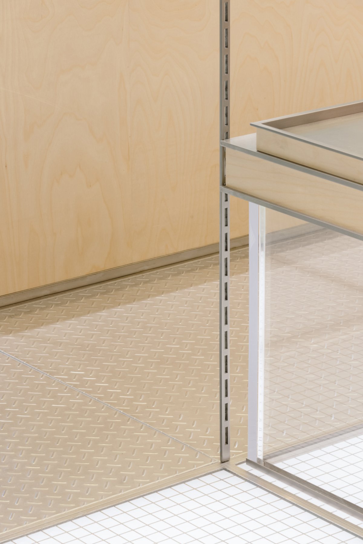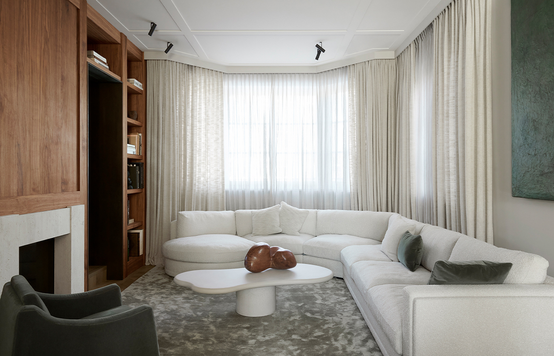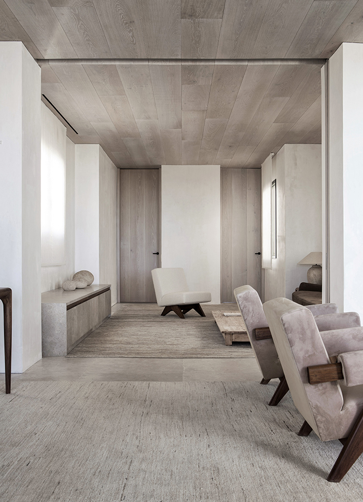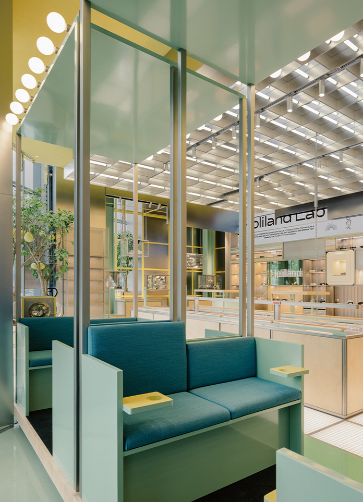
When Sò Studio was approached by Holiland to propose a new spatial design for Holiland Lab that is different from the other lab space since its institution. Our design originates form the research on how to define a lab space under the catalog of retail design, and what makes a positive relationship between brand, interactive experience, and people within, while also address a fresh and appealing image for Holiland Lab Nanjing in the newly completed WUYUe Plaza.
When designing Holiland Lab Nanjing, Sò Studio aspires to place an emphasis on the typology of “on-site” and “experiment” in design to simulate the process of an Astronomical Experiment. The interior has been planned in the circle of three fundamental stages endowed in a lab experiment, including “platform”, “crossing tube”, and “reverse space”, of which generate the space narrative flowed in our design to provide infinite possibilities for one’s exploration. While in thinking of the interaction between space and people, the designer meticulously curate a store that encourages the visitors to have their own resonance with the space, in the end, to be part of the lab experiment, they are the participants also the observers.
Upon entering, one is welcomed into a laboratory that was inspired by Space Elevator Experiment - “a proposed planet-to-space transportation system - connecting Earth ot a platform 100,000 kilometers far away - via a shuttle elevator to transport supplies and people”. A range of customized furniture and the carefully arranged space circulation were employed to restore the experiment scene and provide a relax and unique lab experience.
Sò Studio custom-designed a series of furniture and facilities, which freely superimposed, scattered, and extended high and low over the space, forming different directions of transportation status. The experience of the space becomes multi-faceted by virtue of diverse lighting elements. The ceiling is corresponding with ground pavement, using the principle of multi-faceted reflection and mirror reflection to create a visual experience of reverse space and provide consumers a space with a unique sensory experience. The space slowly unravels with light. The dining booth looks like a container. Its bright colors invoke people’s conviviality and sense of participation. While eating or waiting in the dining booth, the customers feel like experimenters that waiting for transport.
By channeling the scene and the visual impact of space experiment, we created an immersive journey both for retail and fast dining. At the same time, the designer extends the “cross upside down” narrative to the boundary within user experience and interior design, enabling people to have their own connection with the brand and better understanding towards the innovation and practicality contained in Holiland Lab through meandering and observation in the space.
- Interiors: Sò Studio
- Photos: Wen Studio
