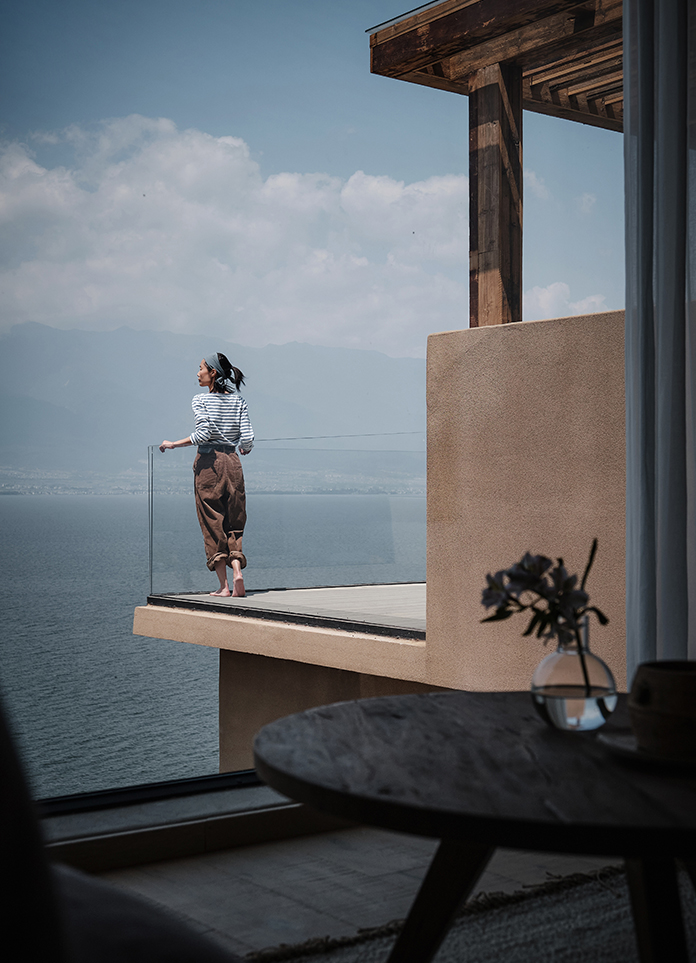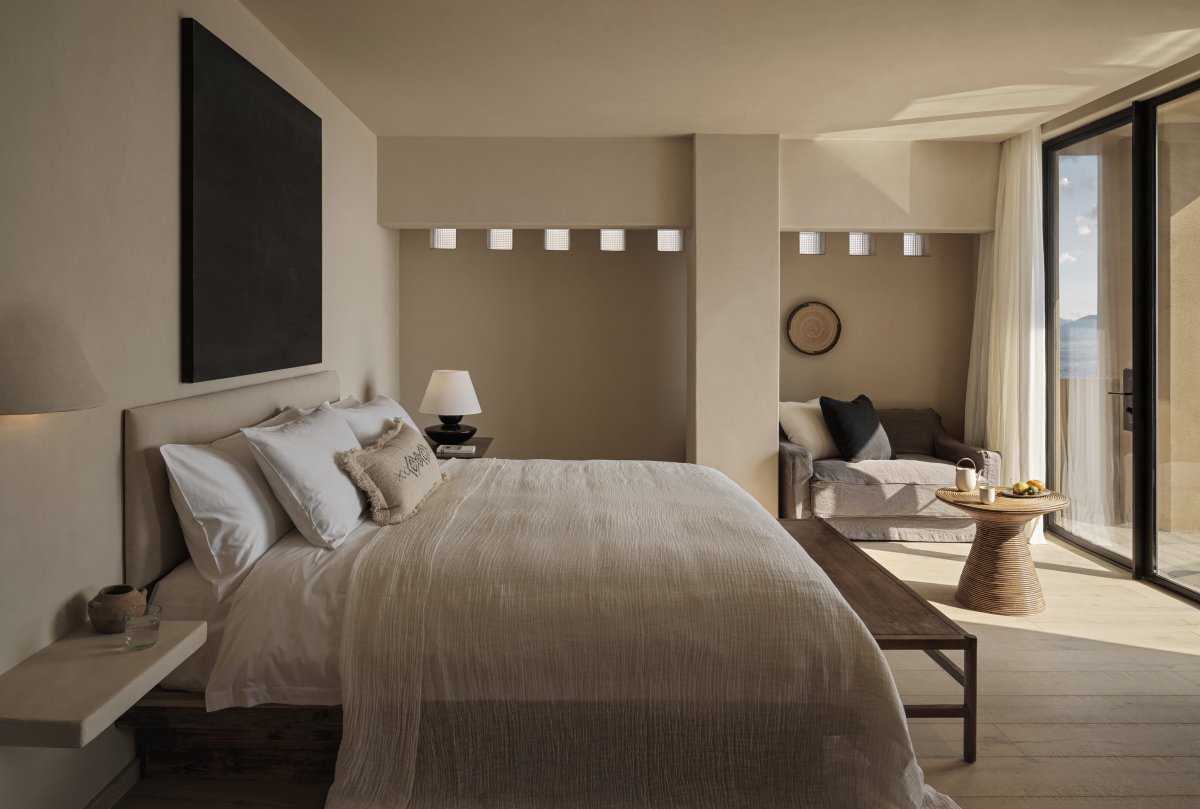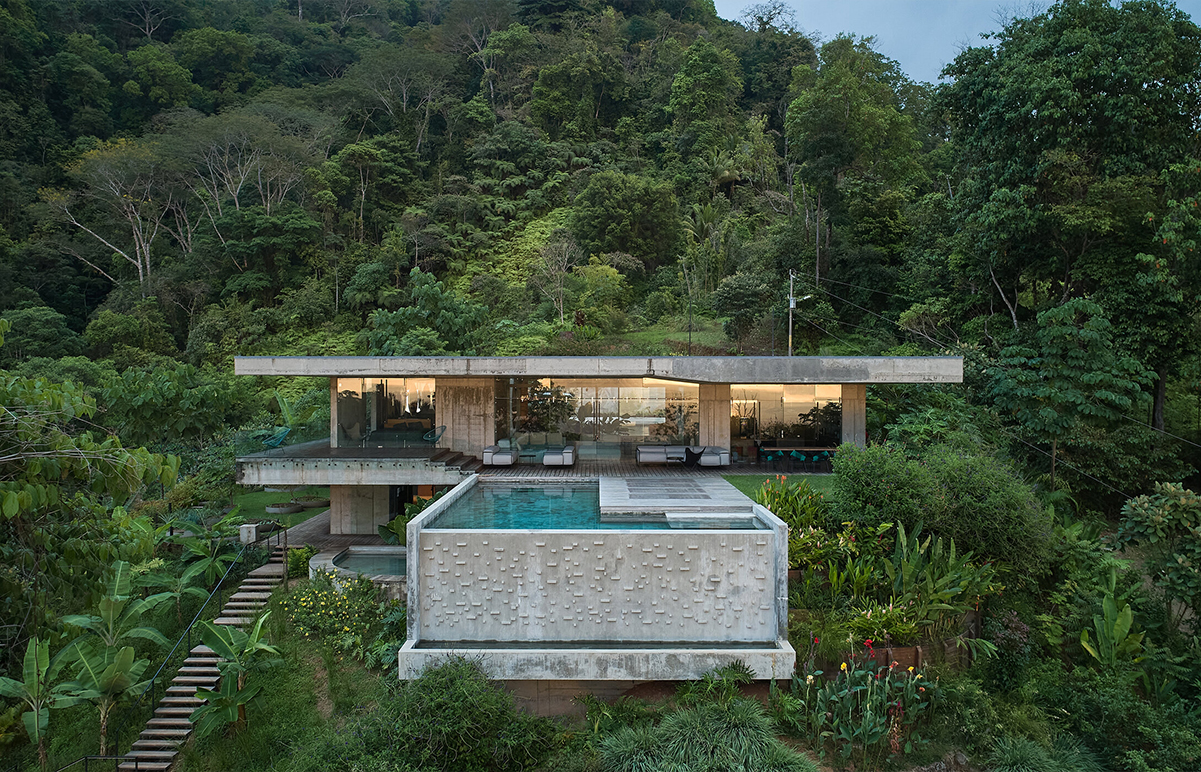
SIIIIIIX · Haidongfang Hotel
Integrating into the nature is the only way to obtain the original tranquility.
Xie Ke is familiar with Dali, a city rated as “Oriental Geneva”. The place has been his second hometown. The splendid landscapes of Erhai Lake and cultural advantages have been attracting and arousing him for abundant passions for design. The 13 rooms of the newly built hotel, SIIIIIIX·Haidongfang Hotel, beside Erhai Lake and the cliff, demonstrate his unique understanding and passions for life and design as well.
Located at East Huanhai Road on the east of Erhai Lake in Dali, the project boasts vast cliff landscapes, red clay tile roof, and bright yellow wall coating. As a result, the hotel of “Mediterranean” style is like a building out of the earth. Facing Erhai Lake and with year-long flowers, the 13 rooms are named after “Shadow”, “Tide”, “Star”, “Sea”, “Day”, “Cloud”, and “Sun” respectively. The hotel not only provides outstanding natural seascapes but also demonstrates the tides and natural phenomena.
The picturesque mountain views and seascapes jointly compose the excellent scenery. The subtle space design can help new visitors see the vast Erhai Lake. Besides the surprises, they will feel relieved and relaxed.
The place is famous for abundant and romantic sunshine. The projection of the coarse logs via the corridor frames produces shadow rhythms of tropical climate. The diffused light from glass bricks produces the solemn atmosphere that exists in a church. Human emotions will be relieved gradually for happy and quiet moments.
Besides the overall space layout, Xie Ke focused on the details and texture as well. Considerate thoughts can be found everywhere. The staircase at the northeast was relocated to the east. The light from the front yard can provide sufficient lighting for the staircase on the first floor via an additional patio beside the stairs. The original retaining wall stones are kept and some tall tropical plants are equipped, adding special “wild joys” for the long, dark walkway.
The partitions are opened along gentle sunlight; the windows are opened to enjoy the calm lake and experience the tranquility of life. The trees are lush and the clouds are remote. The traffic flows for the public area and guest rooms are separate to experience the subtle space changes. The beige of the interior wall is stretching and restrained, as if it would fade away. The space is not a container any longer, but a place for pacifying souls and self-examination.
- Architect: Signyan Design
- Photos: Jonathan Leijonhufvud Architectural Photography

























