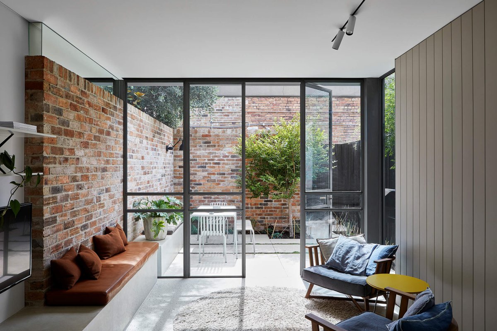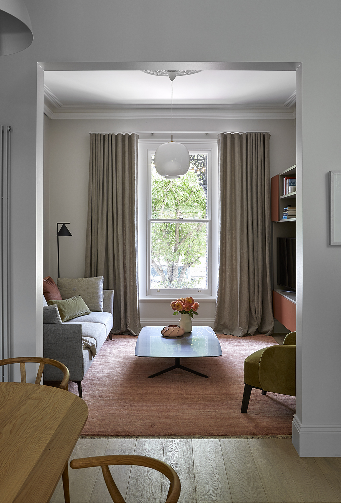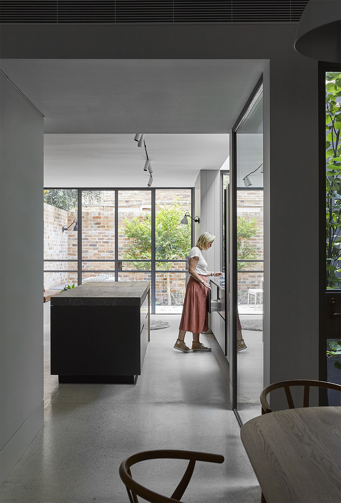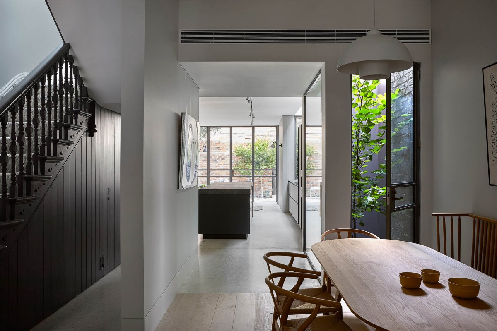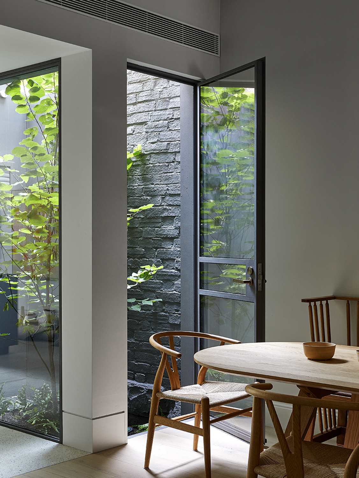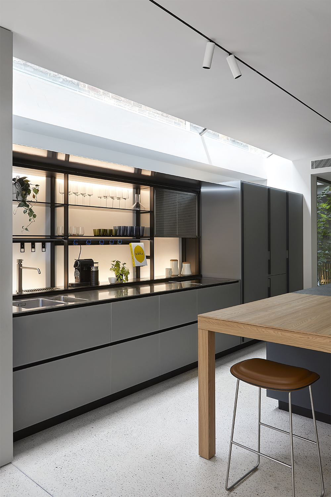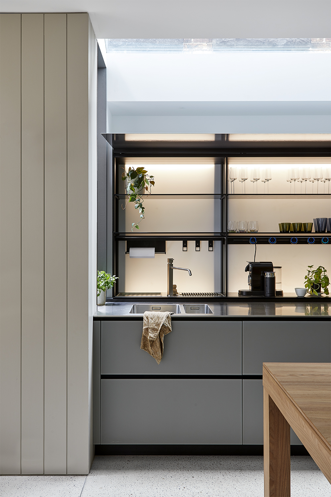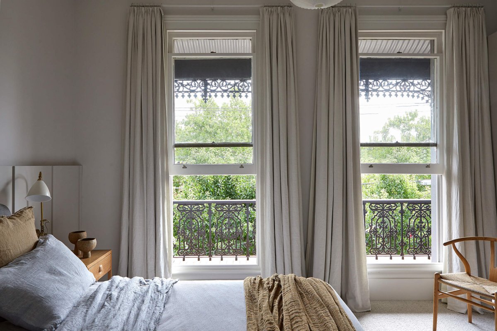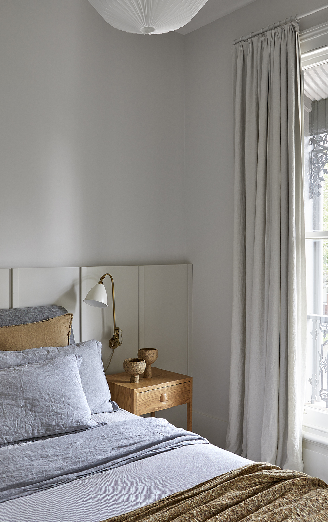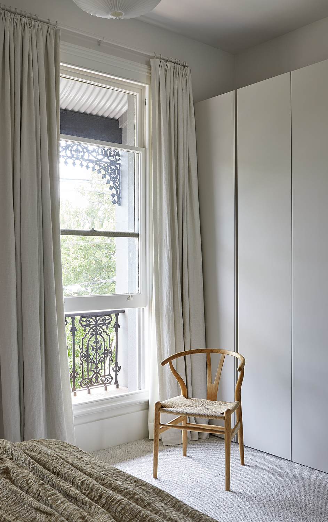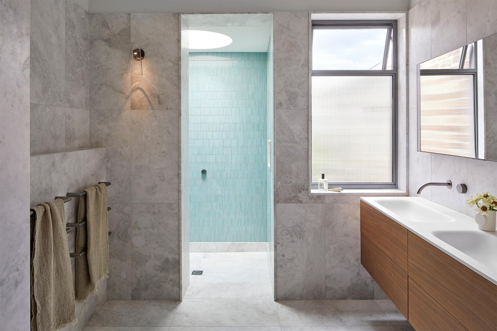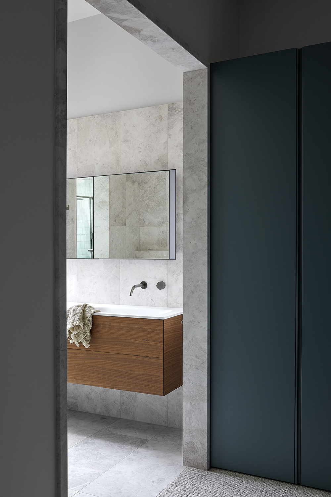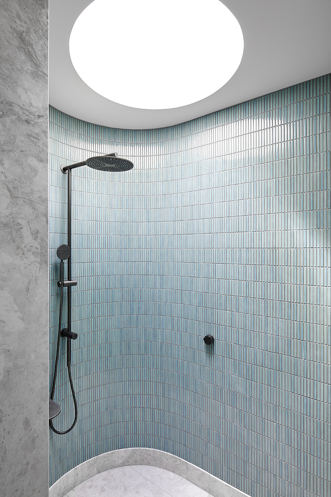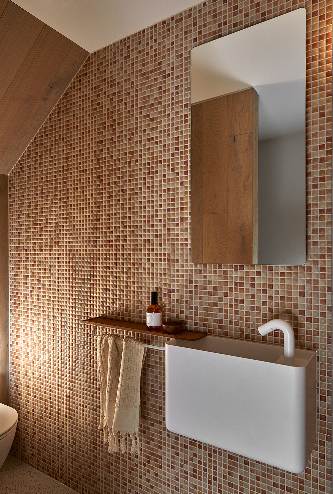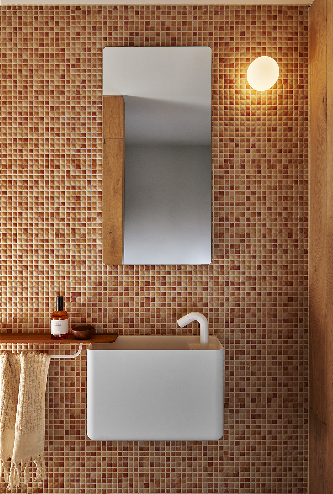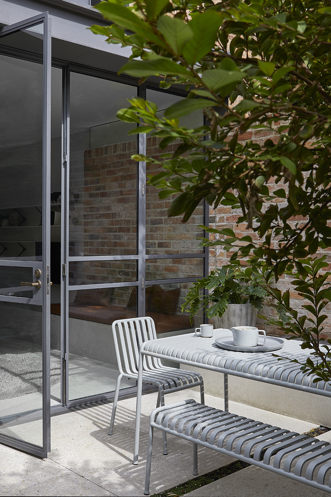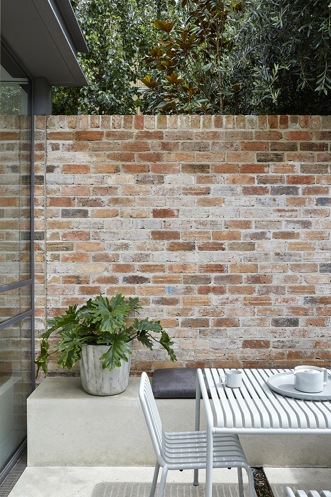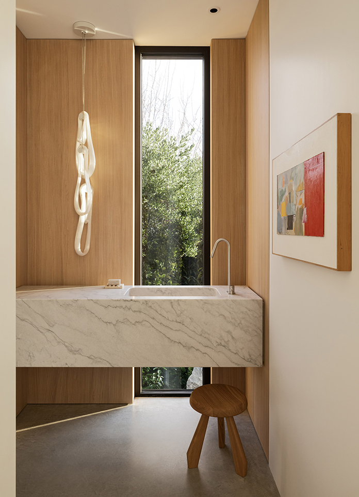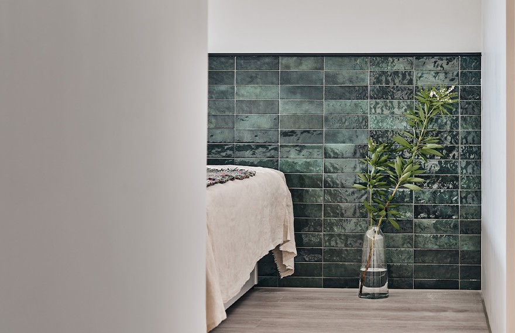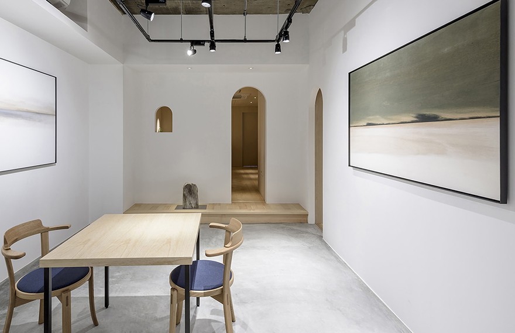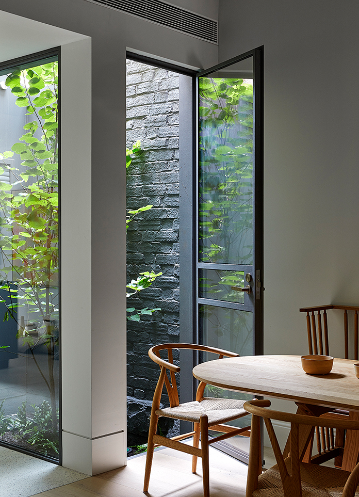
A quiet and daring home in south Melbourne, Australia, designed by local interior design studio Sanders & King. Stepping behind the Victorian facade of Sanders & King’s South Melbourne House, one discovers an interior that, inspired by the clients’ love of contemporary European design, is by turns tranquil and bold.
The priority was to open the previously restricted spaces and bring more light into the home. The designers recognised that the rear courtyard not only provided the opportunity to infuse more light into the interior, it also extended the footprint by creating an outdoor living zone. Steel-framed full height glazing provides a strong visual connection between the indoor and outdoor living spaces.
The addition of skylights throughout the home and a lightwell between the kitchen and dining bring natural light into the previously dark terrace.Within the tight confines of the site, skylights and a lightwell between the kitchen and dining are key to bringing natural light into the home. Previously dark and disconnected from the outside world, lines of sight now touch upon greenery and sky, creating calming, naturally-lit spaces. Meanwhile, materials are carried seamlessly from the interior out into the courtyard, with polished concrete flooring, an exposed red brick wall and a cast concrete bench extending uninterrupted through the glazing, ensuring that the courtyard reads almost as part of the interior.
The external courtyard becomes an outdoor living area, and the continuation of the exposed red brick wall, polished concrete floor and concrete bench through the full-height glazing visually extends the interior space.Inspired by the clients’ love of contemporary European design, the designers focused on creating a series of elegant and refined spaces, punctuated with bold colour and textural surprises.
The interior of the home takes its cues from the soft grey tones and materiality of the Valcucine kitchen from Rogerseller, whose sliding panels can be closed to conceal the open shelving behind.The minimalist aesthetic of the kitchen set the tone for the interior: grey frosted glass doors, a sandblasted stone island, and natural timber bench all contributed to colour and material palettes that are modern yet also organic and soft. Each room tonally connects with subtle shades of soft greys warm timbers, terracotta colours and tan leather added to the mix.
- Interiors: Sanders & King
- Photos: Dave Kulesza
- Words: Rose Onans
