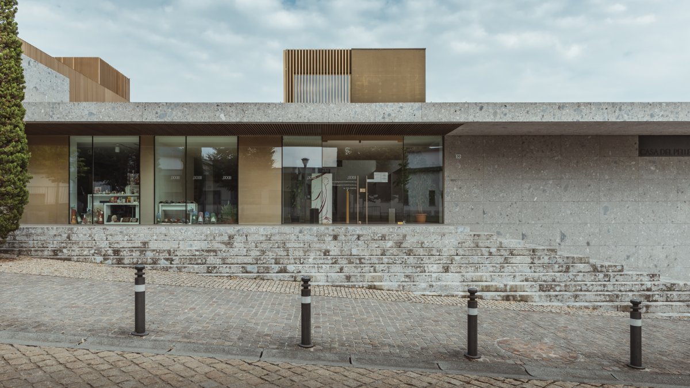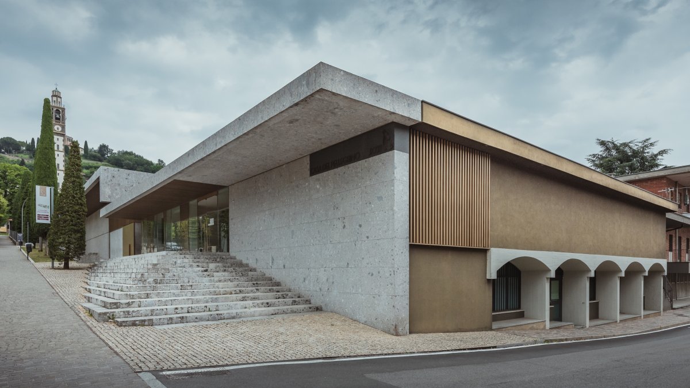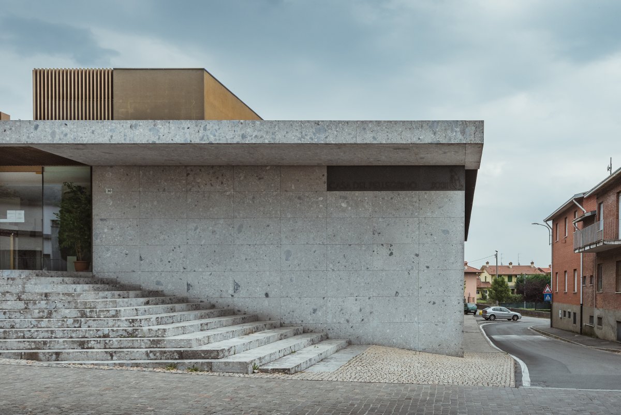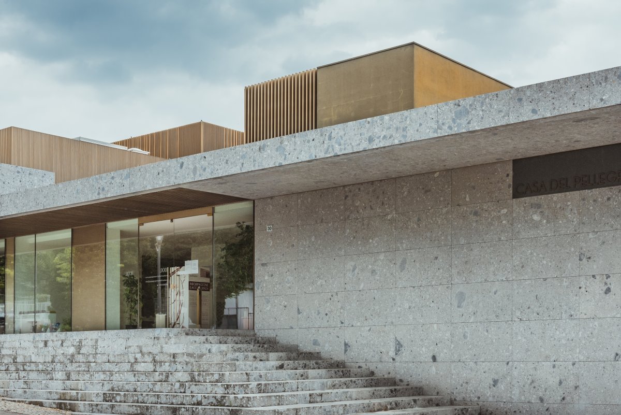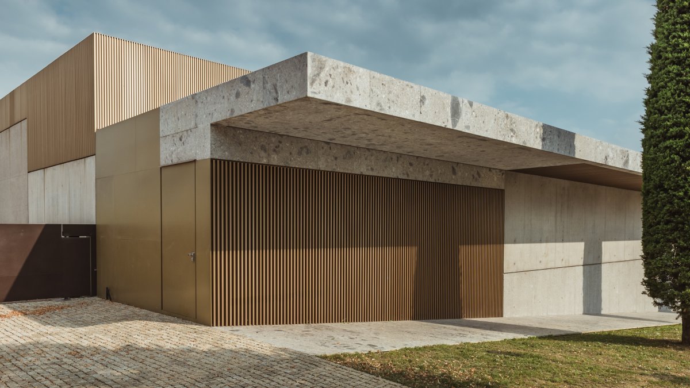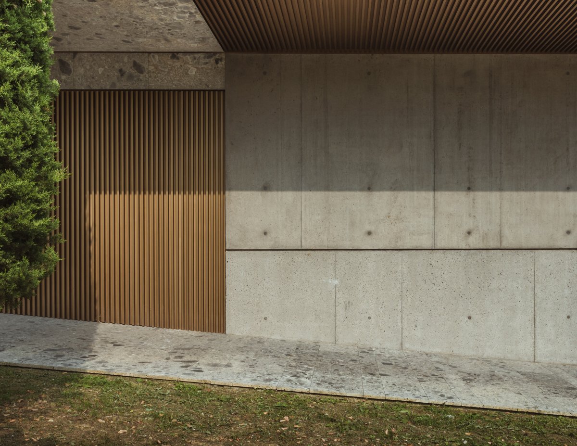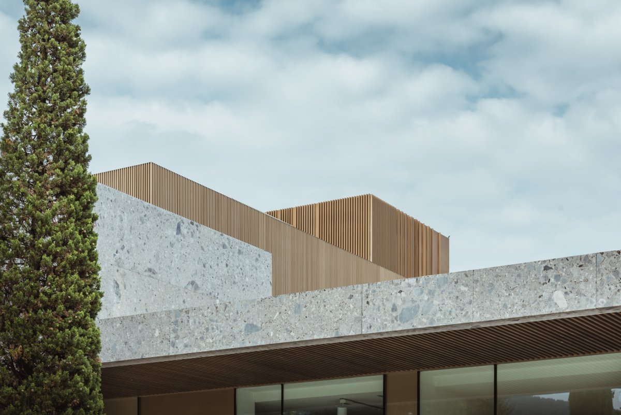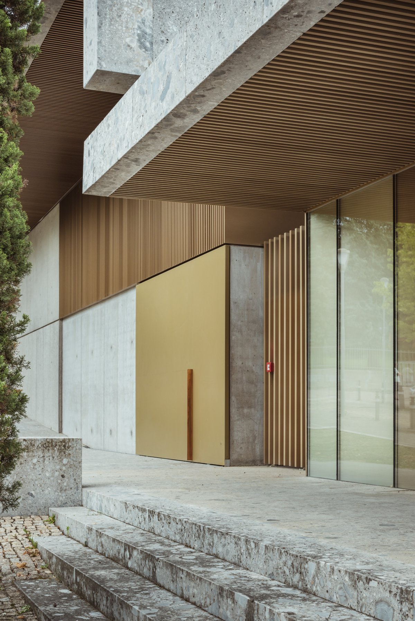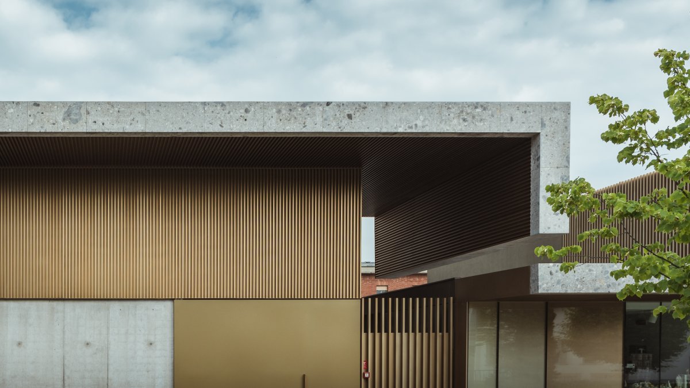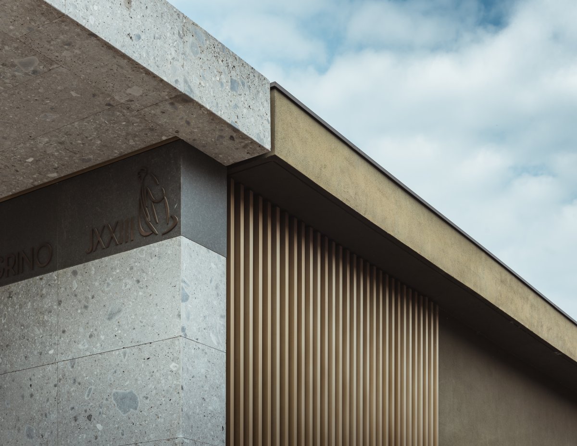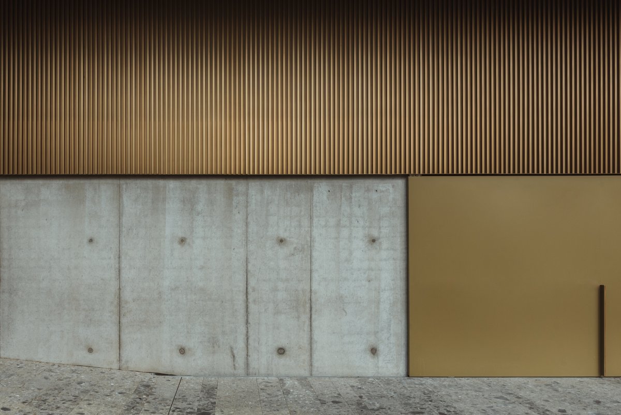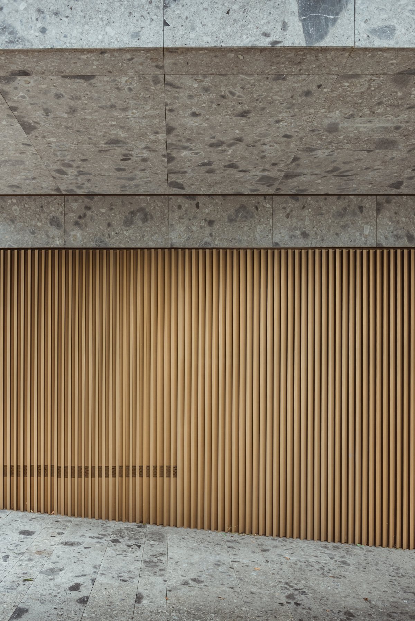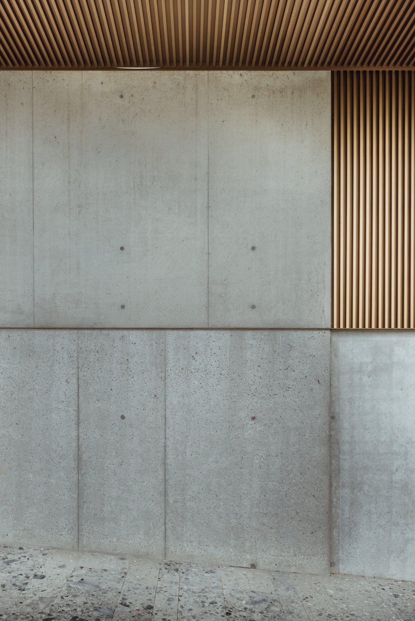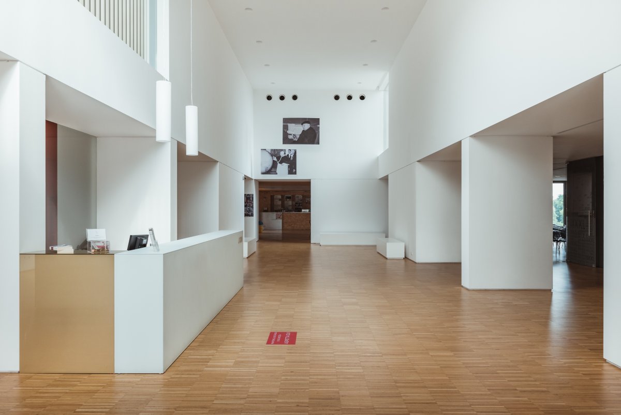
The project consists in the redevelopment of an existing building built in the seventies, converting it into a place of information for pilgrims, visiting the birthplace of Pope Giovanni XXIII.A wide staircase connects the avenue with the new façade, characterized by great transparency and a cantilevered roof. This solution made possible to expand the internal rooms by incorporating the original portico. In this way the building is reinterpreted and enlarged.
The garden patio of the old structure was closed to create a double-height room serving as a first point of reception and information and a place for temporary artistic and cultural exhibitions.A cafeteria is a link between the entrance hall and the rear part of the building, serving as resting place for pilgrims,The building is made with dry construction techniques, incorporating a new structurally autonomous steel element within the existing structure.
- Architect: PBEB Architetti
- Photos: Luca Santiago Mora
- Words: Ying

