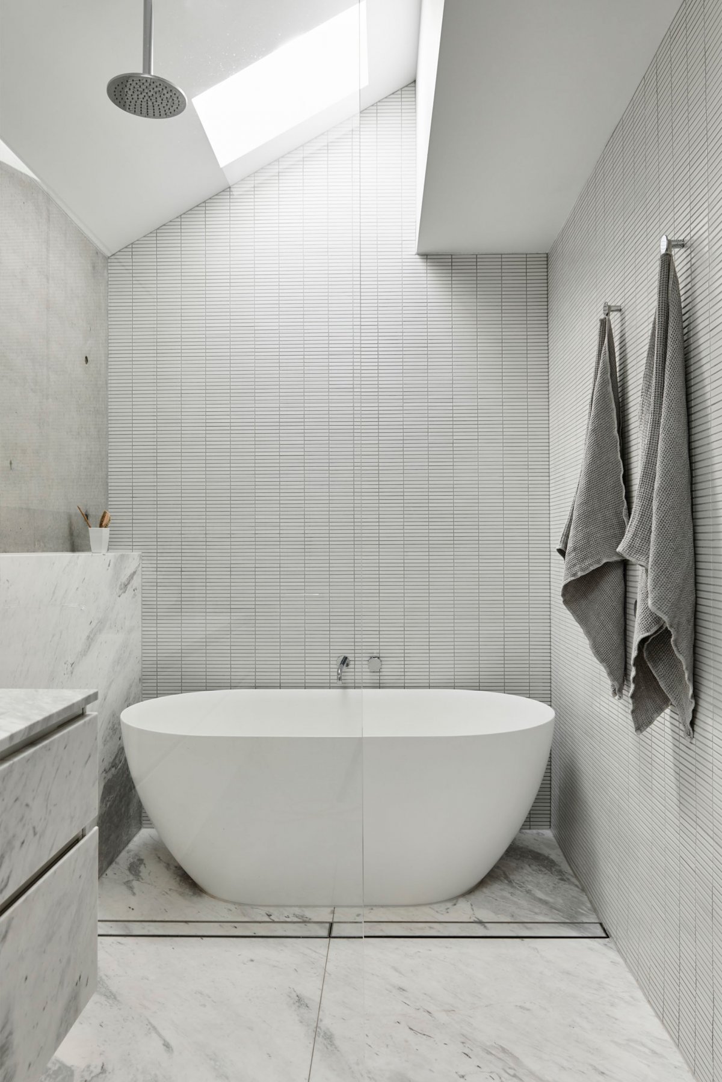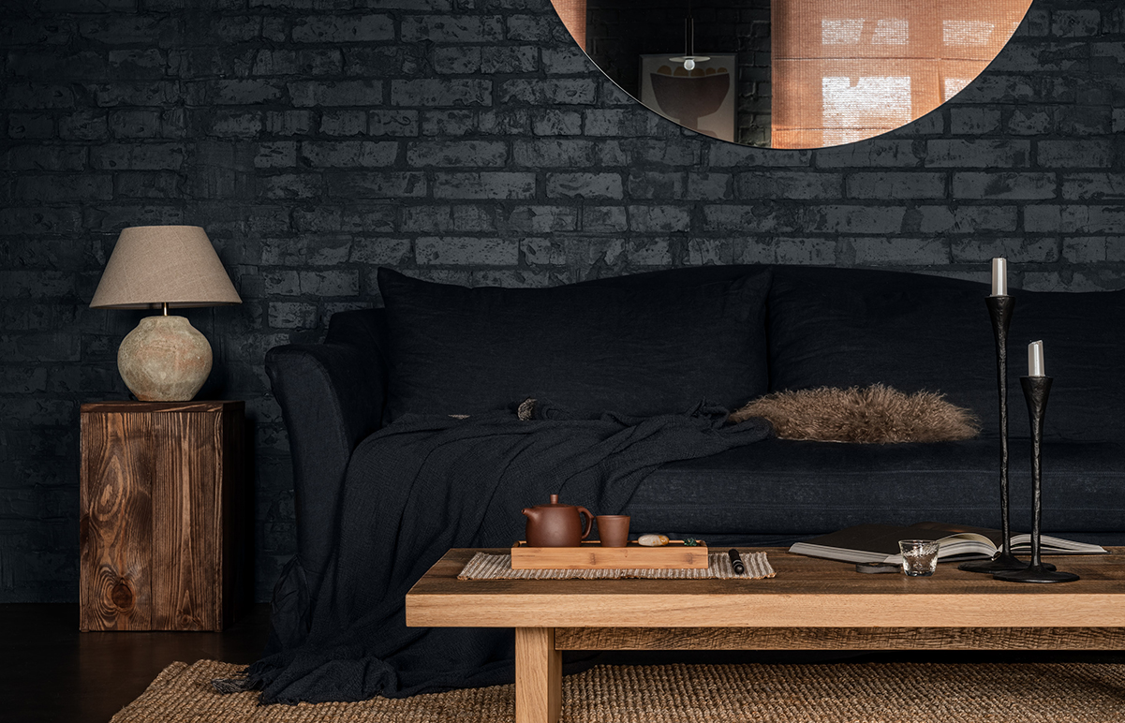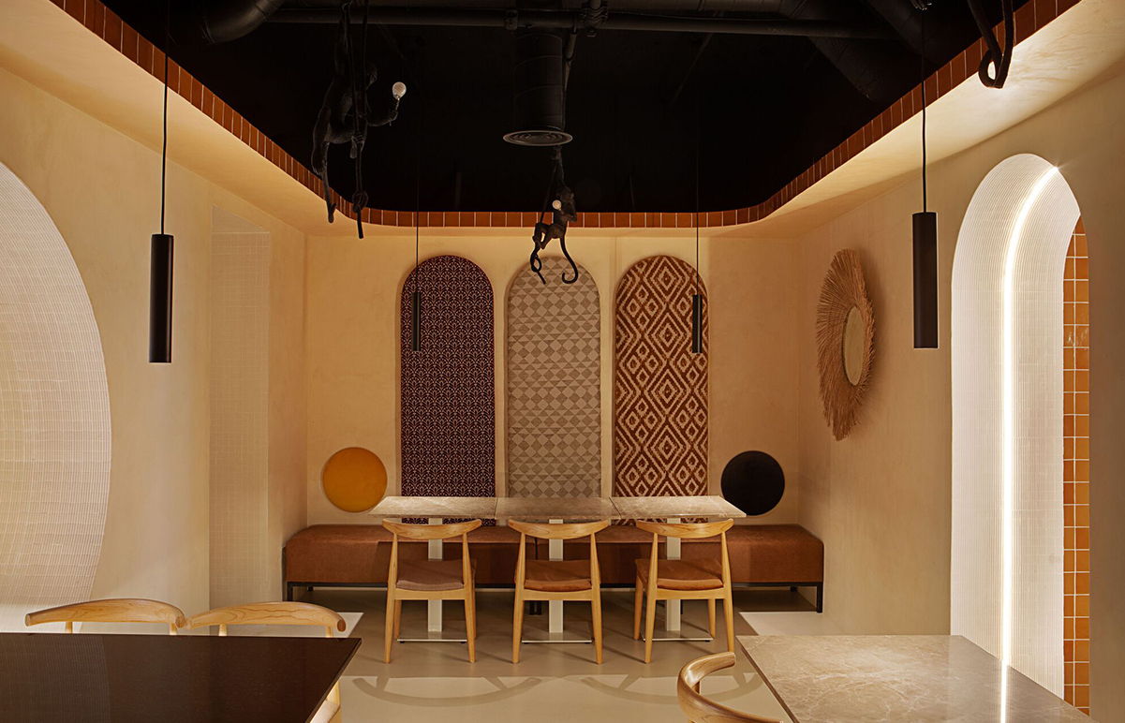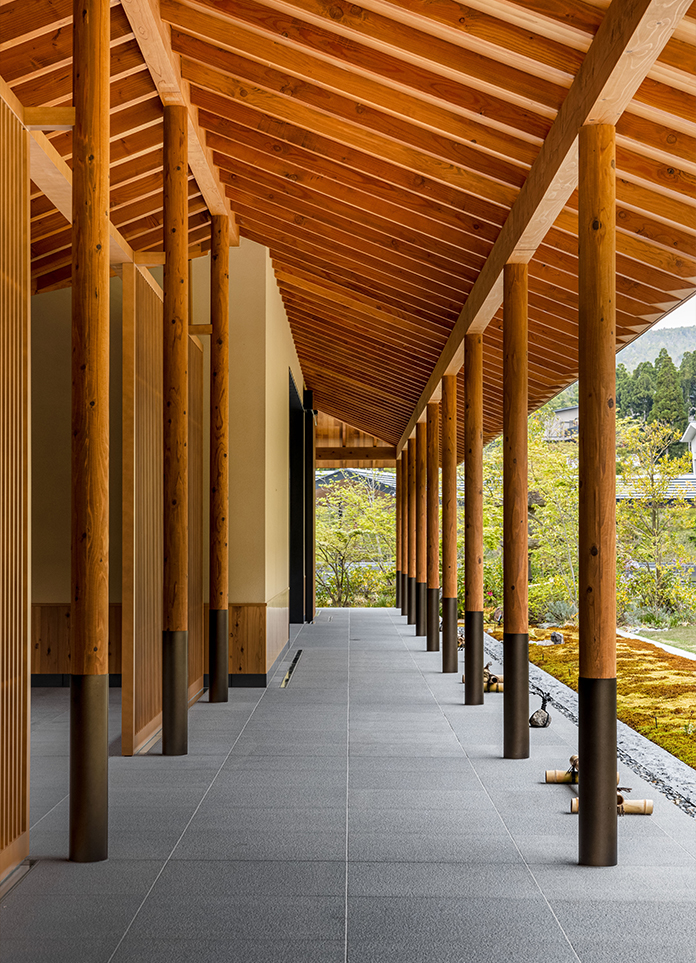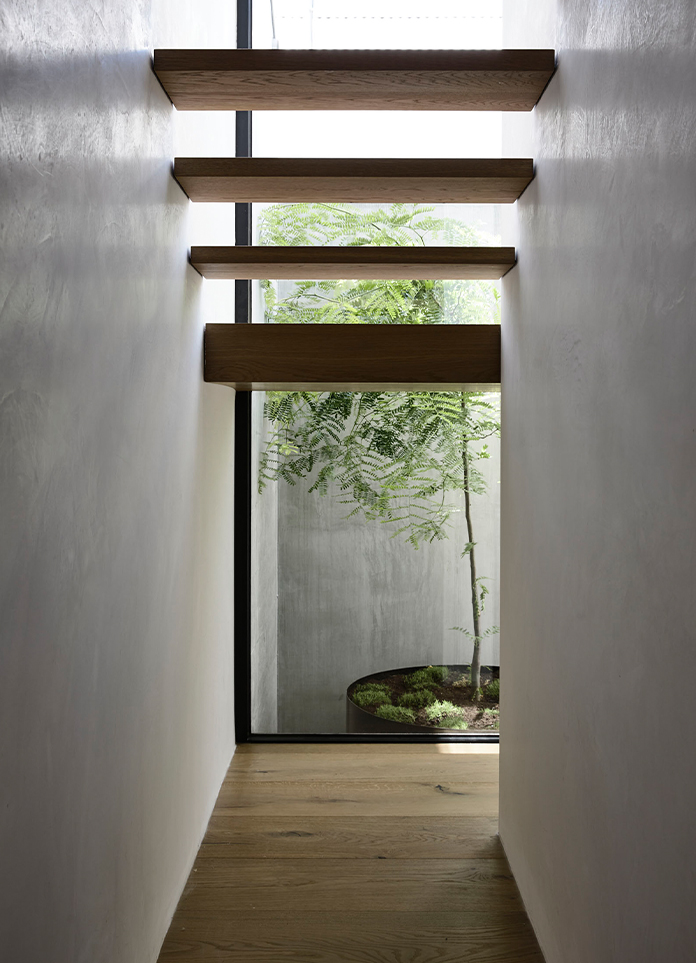
Scandizzo House, a cozy family home in Melbourne, Australia, designed by local architecture and interior design studio Kennon.Scandizzo House seamlessly combines a quaint Victorian cottage with modern minimalist elegance and formalist rigorous concrete extensions. The architects worked closely with owner and award-winning hairdresser Joey Scandizzo and his wife, TV personality Jane Scandizzo, to develop the home, which is a direct architectural response to the couple's lifestyle and emotions, reflecting Kennon's exploration of the relationship between architecture, memory and identity.
While the meticulously refurbished Victorian building features period decor, on the outside, the weathered board-covered interior is decorated with decorative cast iron lace, and the interior features ornate marble fireplaces, plaster cornices and ceiling roses, with on-site poured concrete extensions that are examples of minimalist design. The concrete structure injects a sense of solidity into the extension, conveying permanence and stability, but at the same time, its basic arched box shape depicts the archetypal form of the home, evoking a sense of family. In addition, the repeated gable shape echoes the architectural heritage of the original house, blending the old and the new harmoniously despite the different styles.
Entering through the front door, an anteroom leads you directly to the common areas at the back of the house, as well as the garden and pool beyond, with the master bedroom and study at the front and the children's room upstairs. The open-plan living, dining and kitchen areas extend out onto the terrace and, thanks to floor-to-ceiling glazing, create a bright and spacious environment for the family of five to spend time together.
Taking cues from the muted tones of exposed concrete surfaces, the interior palette of neutral whites, grays and blacks creates a soft and calm atmosphere reinforced by clean lines and the minimalist aesthetic of sparse decor, while the white-on-white combo hints at the multiple white hues used on traditional facades. Natural wood and marble surfaces complement the organic primordial nature of in-situ concrete, while rattan, leather and cotton furniture enrich the interior without subverting the mainstream color palette. At Scandizzo House, form and material work in harmony, ultimately leading to a haven of peace for the family to grow up in.
- Interiors: Kennon
- Photos: Derek Swalwell
- Words: Qianqian




















