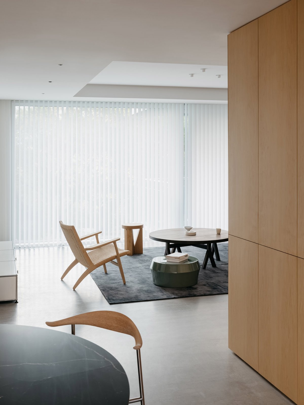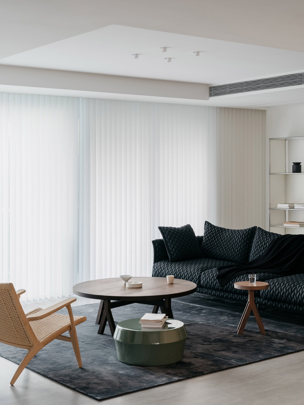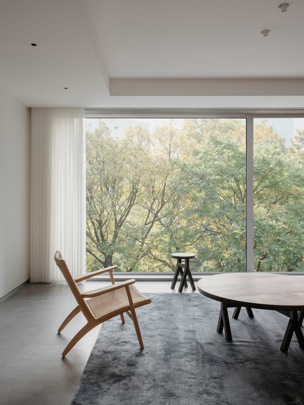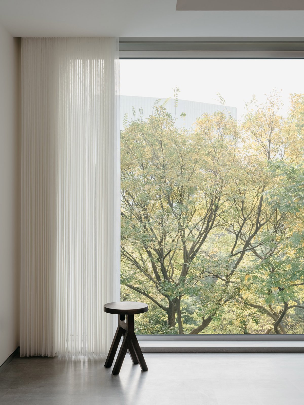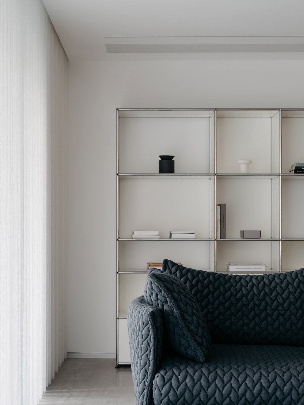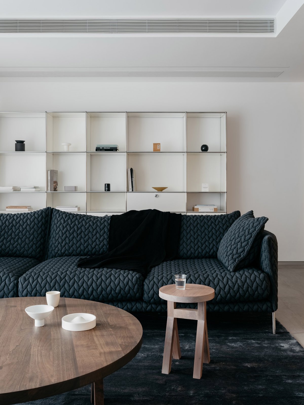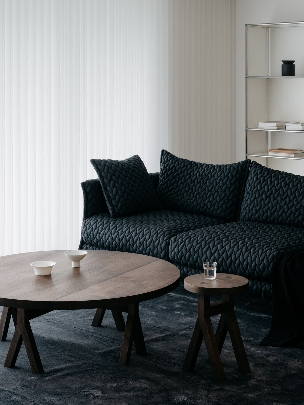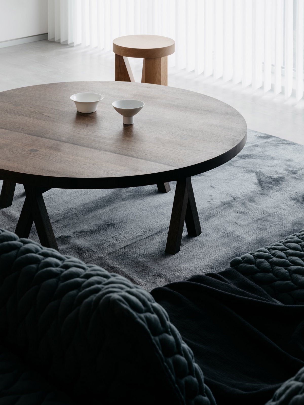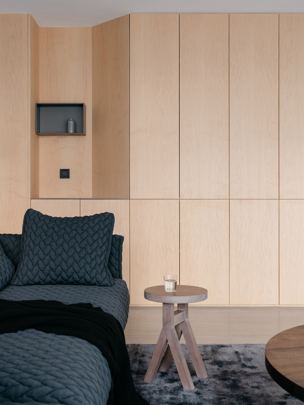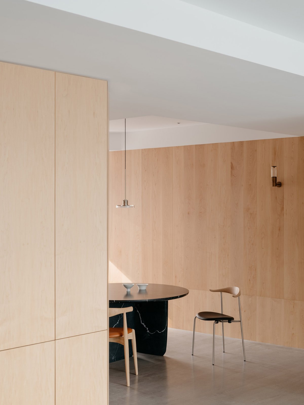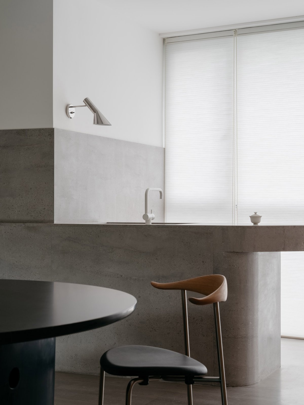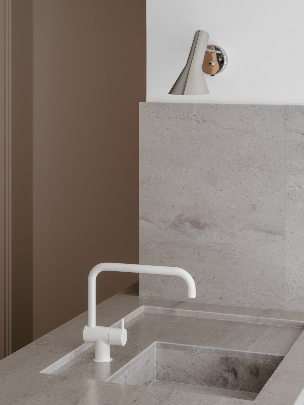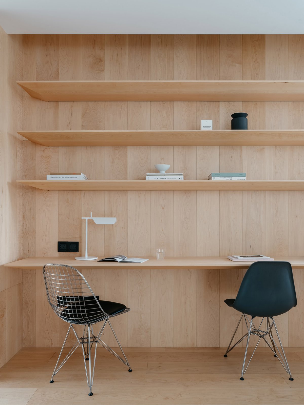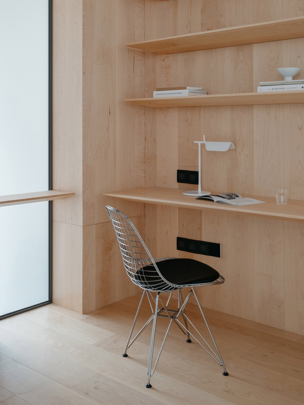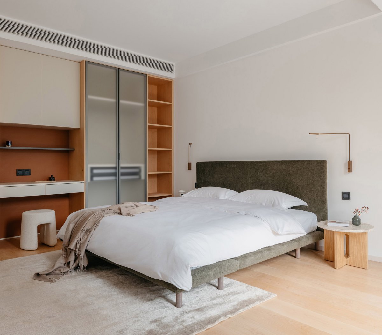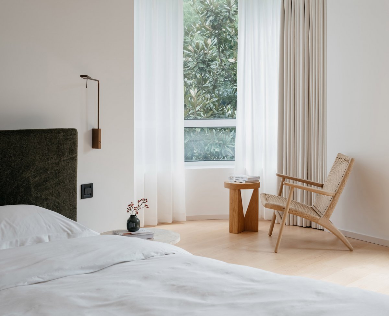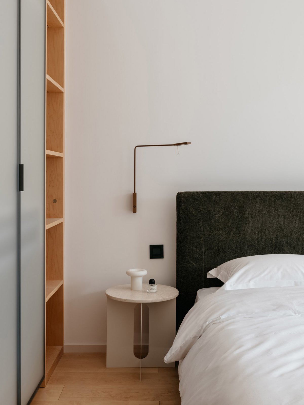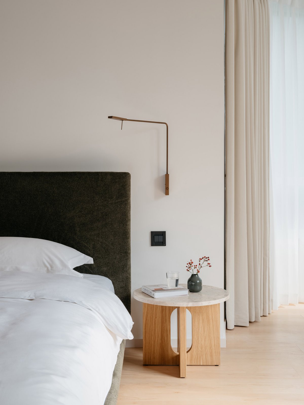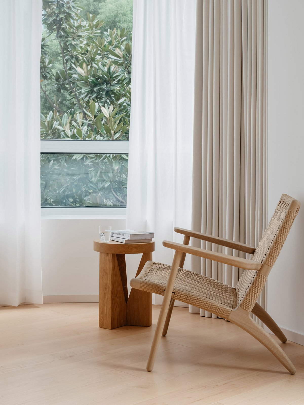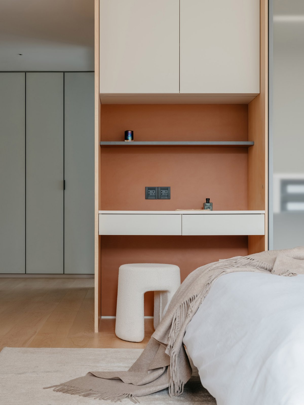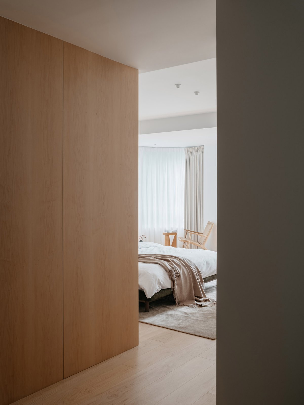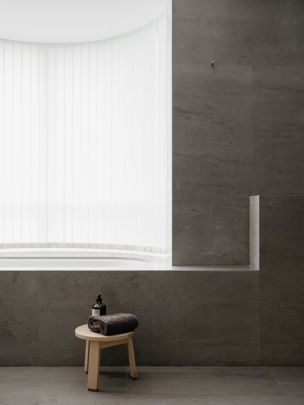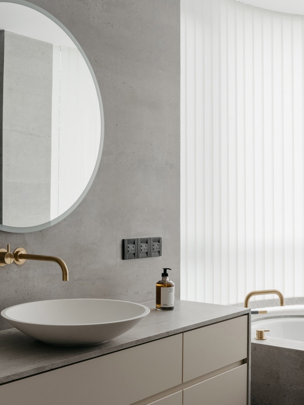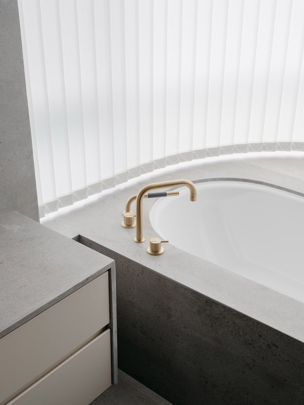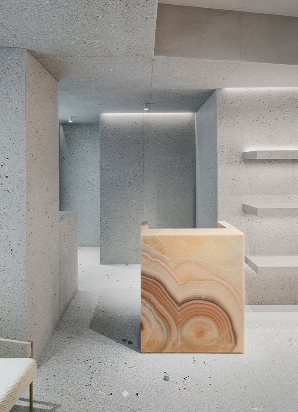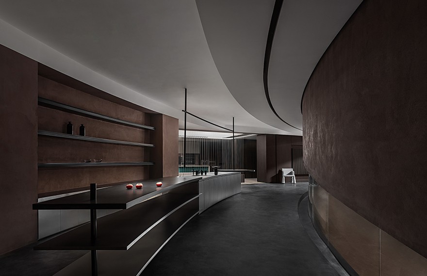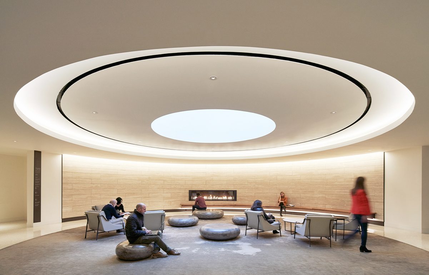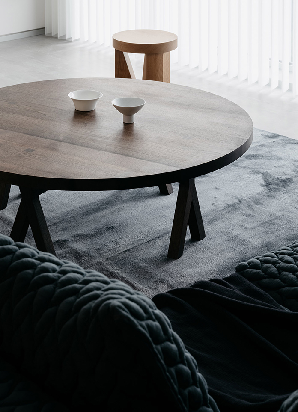
Dongfang Runyuan is located in the core area of the Qiantang River in Hangzhou, which is the leading luxury house. The building was jointly designed by Liu Rongguang and Wu Zhen, a well-known Hong Kong firm, and PAL Designers. The landscape was built by EADG Pan-Asian International Plan that took two years.Unlike the traditional concept of "luxury mansion", he has faded its pretentiousness and pompousness, precipitated the implicit and tranquil temperament, including the simplicity of modern architecture, and integrating it with the natural landscape.
In this Dongfang Runyuan residential design project, we use pure design methods to respond to urban life and natural artistic conception, creating a tranquility and simplicity inside the space.
The public area of the house uses an overall set of L-shaped cabinets to set the main tone, extending from the entrance to the dining room and living room, integrating shoe cabinets, sideboards, large storage and other functions, and implicitly supporting the consistency of public activities. The cabinet is set along the elevator shaft, which also effectively isolate the noise from the outside world.The south side of the living room is set in nature. Large floor-to-ceiling windows fully introduce sunlight into the room, and you can have a panoramic view of the park garden and urban landscape.
The balcony package of the dining area adds use space, and the integrated design of the open water bar and the dining room forms an important place for communication in the space.The aisle at the connection between the private and public has removed some of the original walls, and glass sliding doors are set up on both sides to naturally introduce light into the space.The functional design of the study is flexible and malleable. It is used as a learning space and a second living room during the day, and closed doors at night and can be used as the front hall of the guest room. At this time, the four bedrooms form three groups, which are private and open, undisturbed and closely integrated.The master bedroom suite combines a walk-in cloakroom, bathroom and dresser, while retaining the maximum open and comfortable free space. The large area of curved window sill area is connected with green vegetation, helping female owners create an ideal yoga experience.The quiet and simple atmosphere continues to extend to the bathroom. It belongs to the fast pace of the city and is pressed for suspension when bathing.
In most cases, space acts as a warm-tempered reconciler. He is intelligent but sensitive, simple and silent. He is fully tolerant but unable to agree with it. Therefore, we advocate the perception of space in a natural way, a perception that does not require deliberate comparison, classification and interpretation.Only after careful thinking and quiet experience can the innate intrinsic nature of matter (that is, pure matter itself) be exposed, and we are more closer to "truth".
- Interiors: JIANGJIE Design
- Photos: Wen Studio
