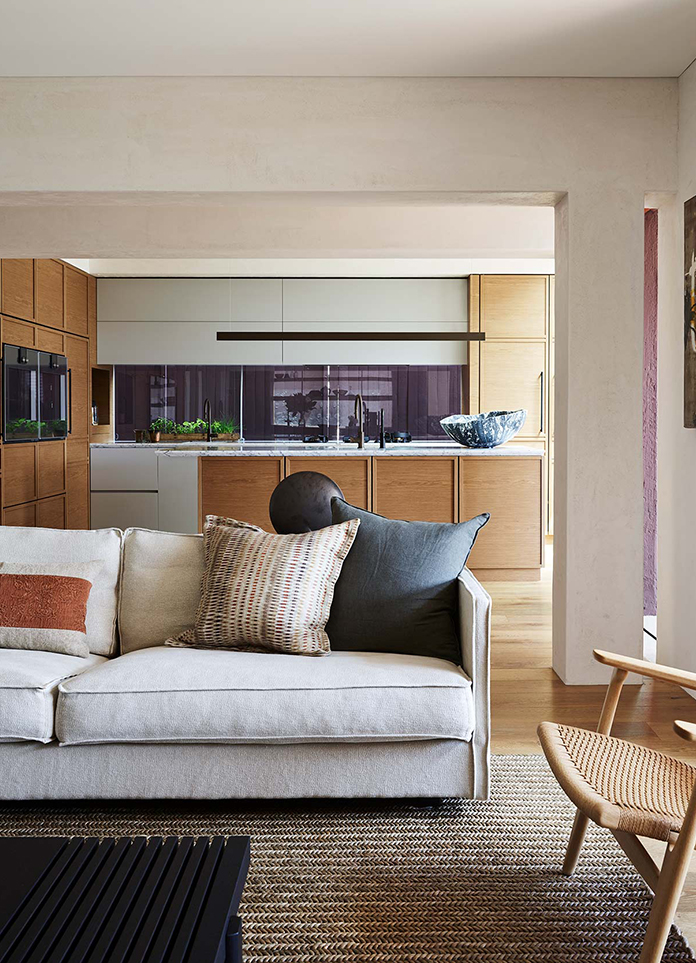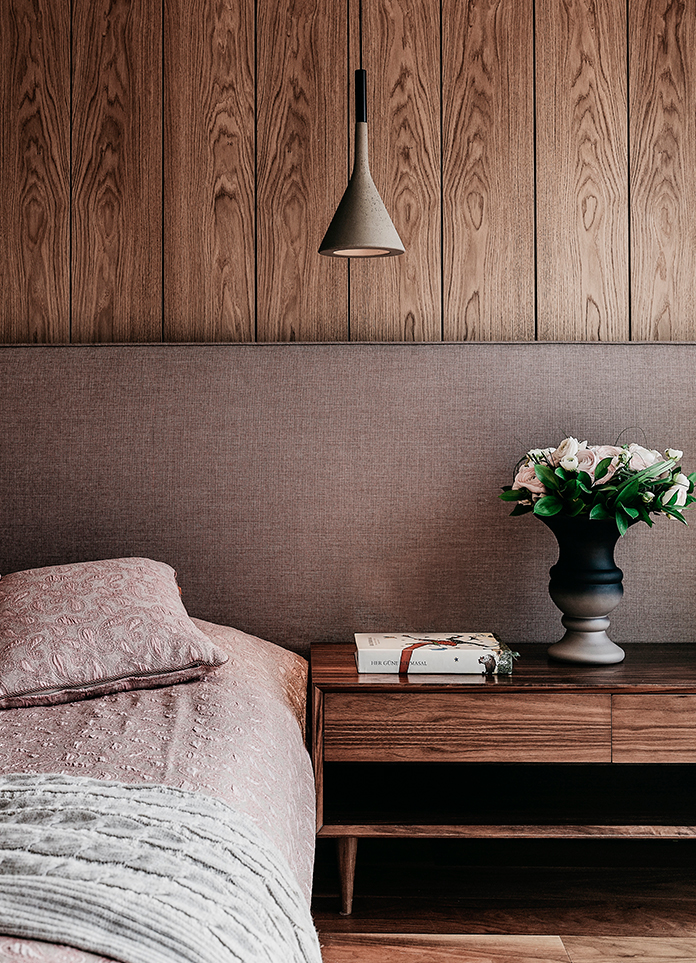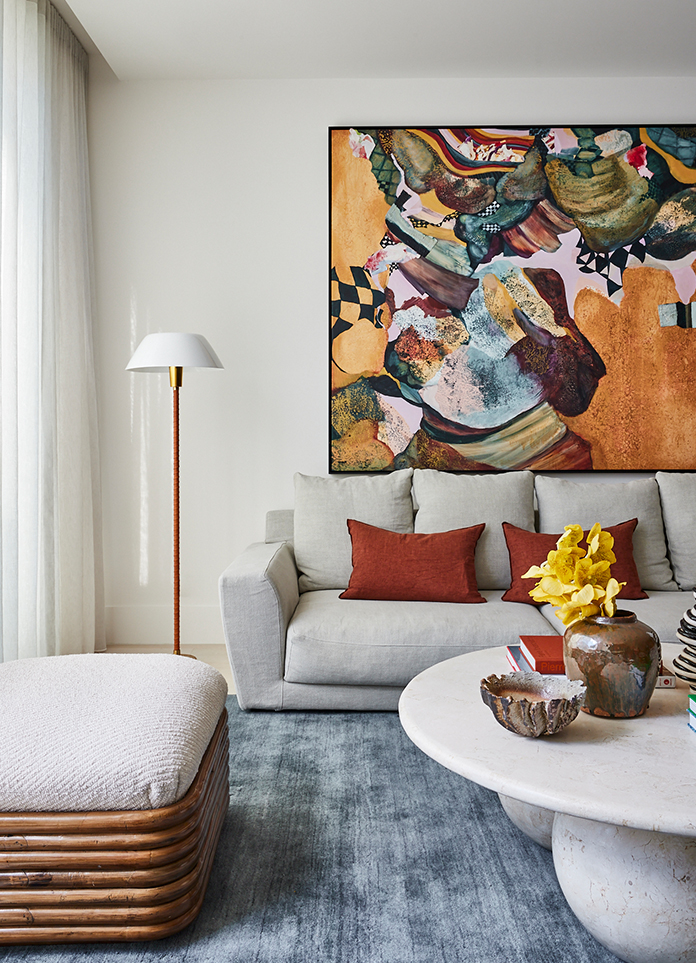
Dover Heights House was designed by Hare & Klein for a family. Over time, the host's family grew and their needs changed. It waits to update and embrace the open pattern, bringing in more light and a better connection to the outdoors.
Hare & Klein has a good grasp of the details, so that each element creates cohesion, consistent with the requirements of the owners. Planning changes to the interior of the house include living and dining Spaces on the ground floor, a kitchen, terrace and master suite on the ground floor. Hare & Klein specifically increased the openings in the space, making the connections between the rooms closer, creating better flow and allowing more light into the interior.
- Interiors: Hare & Klein
- Photos: Anson Smart
- Words: Qianqian














