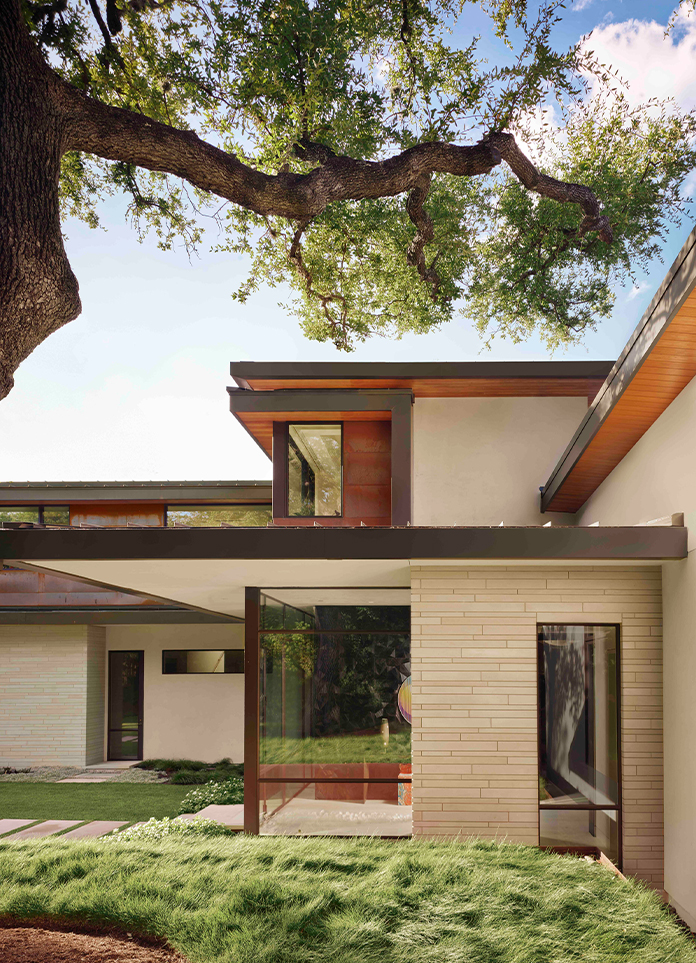
Called Cliffside, the house was constructed on a limestone bluff 75 feet (23 metres) above Lake Austin in the summer of 2021.LaRue Architects has clad a lake house outside of Austin, Texas with patinated copper, limestone and oak in order to give it a "living finish".
The 7,900-square foot (734-square metre) U-shaped house is nestled between heritage oaks on a steep 0.7-acre lot that previously contained a 1950s lake cabin.LaRue Architects tried to reduce the mass of this three-storey home as much as we could while still keeping the home light and as see-through as possible.Strong horizontal rooflines and plate glass windows create the appearance of a double-stacked contemporary Texas ranch house.
Regionally quarried smooth Lueders limestone matches the tone of the stucco, while oak soffits run seamlessly from the interior to the exterior.Accents of patinated copper paneling pick up the color of the oaks providing a living finish that will get richer over time.The interior spaces – designed by Fern Santini – have smooth plaster and light-coloured wood floors that complement the furniture, colourful art and sculptural suspended lighting.
The rooms are characterised by bright accents like walnut bathroom cabinetry, modish patterned wallpaper, forest green millwork in the bar area, and a charcoal-coloured accent wall with a raked fractal pattern.The expansive glazing brings in the views of the surrounding heritage trees.
- Architect: LaRue Architects
- Interiors: Fern Santini
- Photos: Casey Dunn
- Words: Qianqian




















