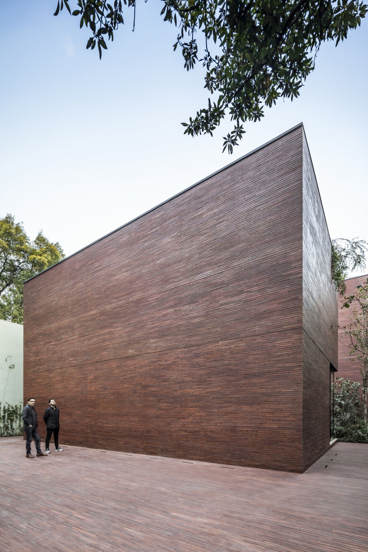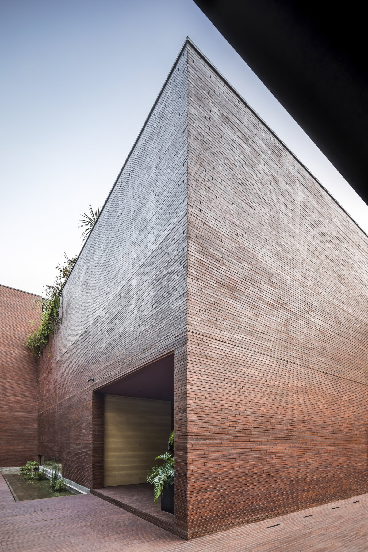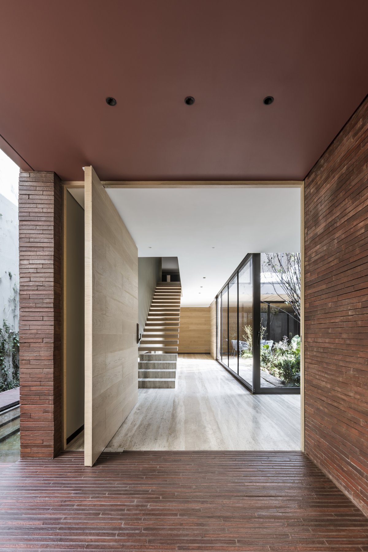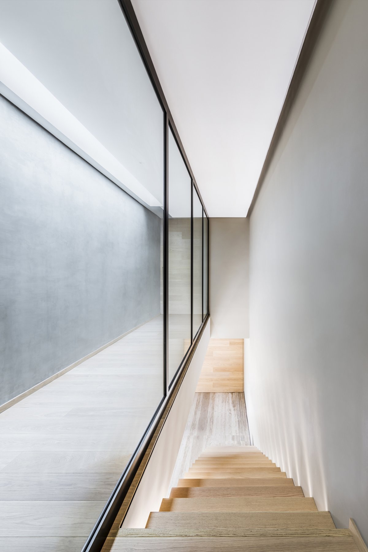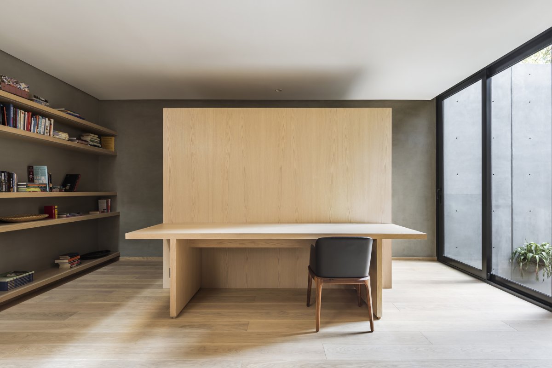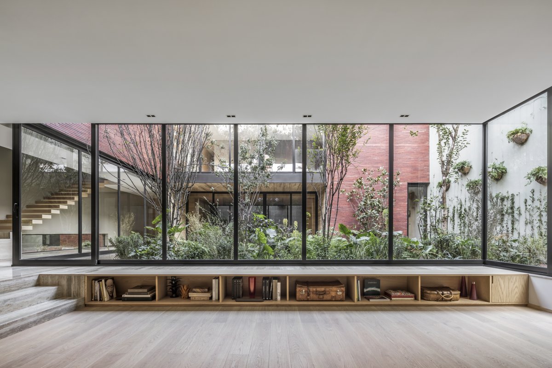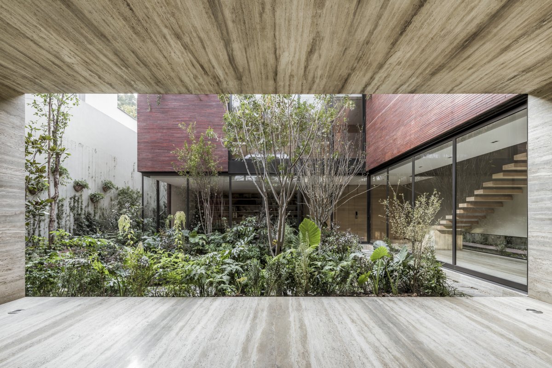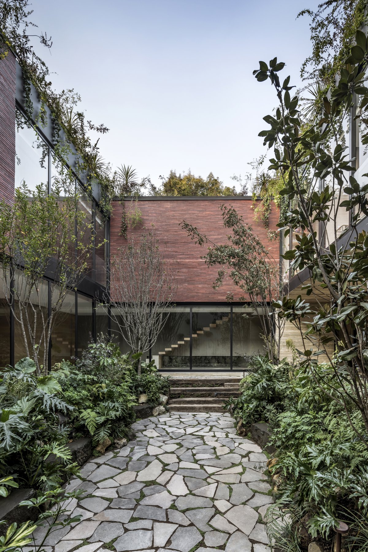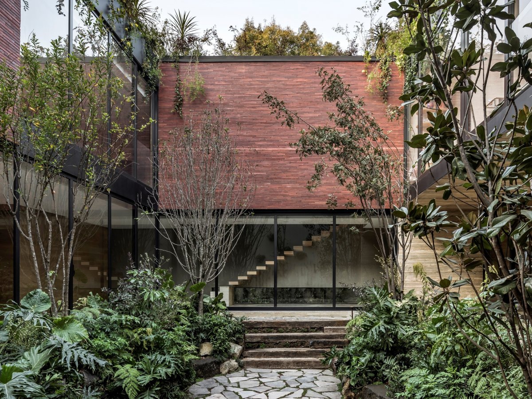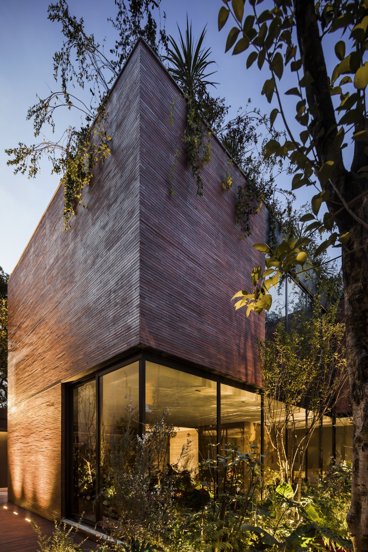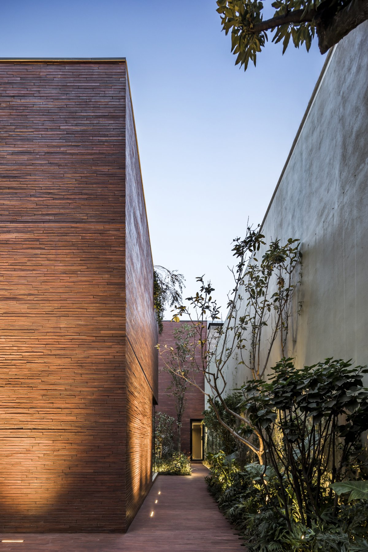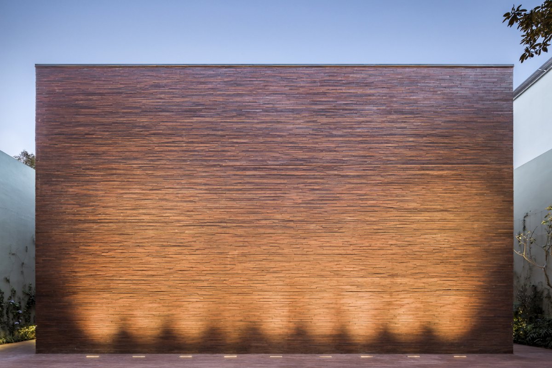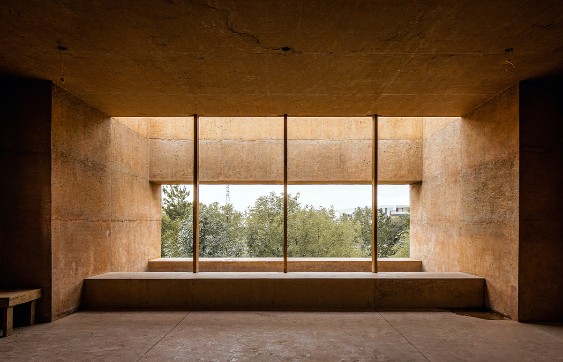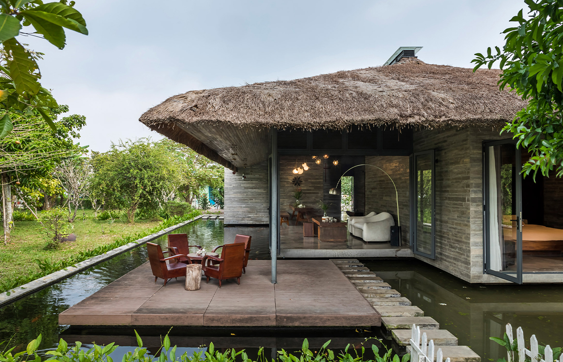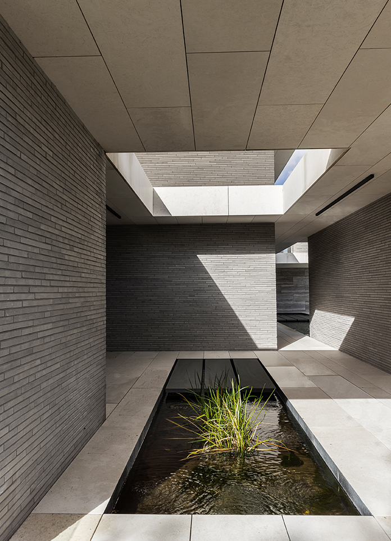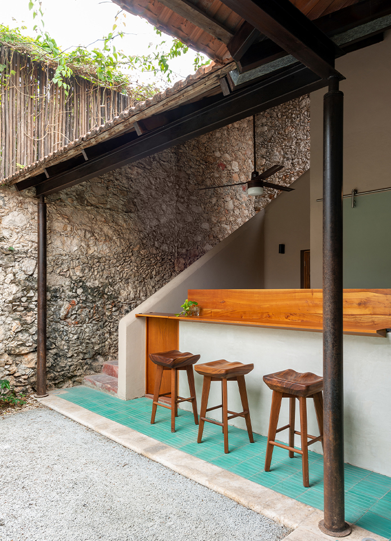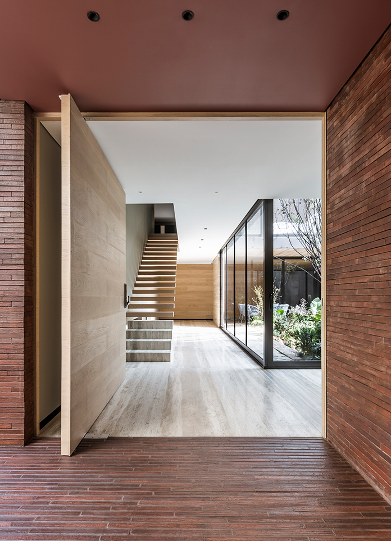
Sierra Fria House is a villa in Mexico City, the capital of Mexico, designed by local architecture and interior Studio Esrawe Studio. The request was for an intimate space for a four-person family. A search for promoting spaces of encounter and interaction, fostering an introspective relationship, isolated from the exterior.
A series of volumes, in a horseshoe shape, reveal themselves and unwind throughout the way. The architectural program includes a garden, four bedrooms, a studio, living room, dining room, kitchen, outdoor patio, wine cellar, and rooftop terrace.
The continuity of the facade, expressed by a single material (brick), contributes to the monolithic and introspective character of the concept. The multiple volumes shaping it become the skin containing and framing the privacy. When entering the house a continuously-flowing space is revealed surrounding the garden, the element that brings it all together and the core of the design, which is visible from all of the rooms and common spaces.
- Architect: Esrawe Studio
- Landscape: Entorno Taller de paisaje
- Photos: César Béjar Studio
- Words: Gina
