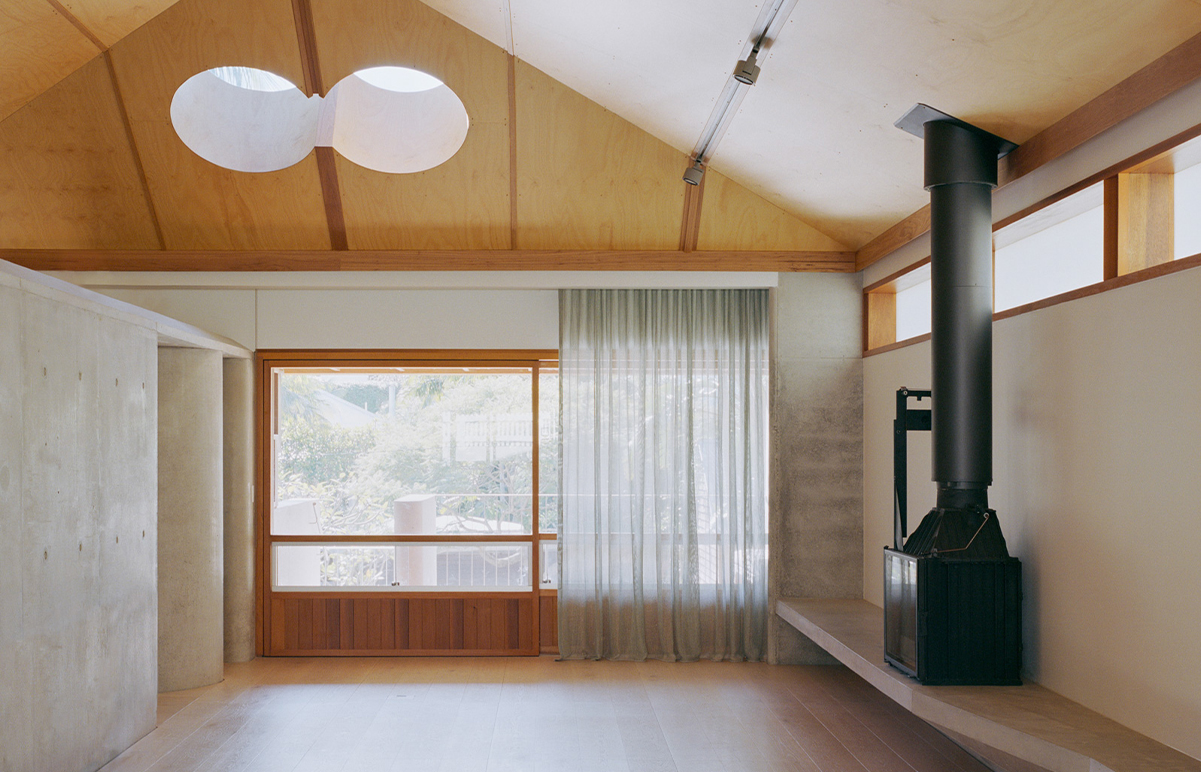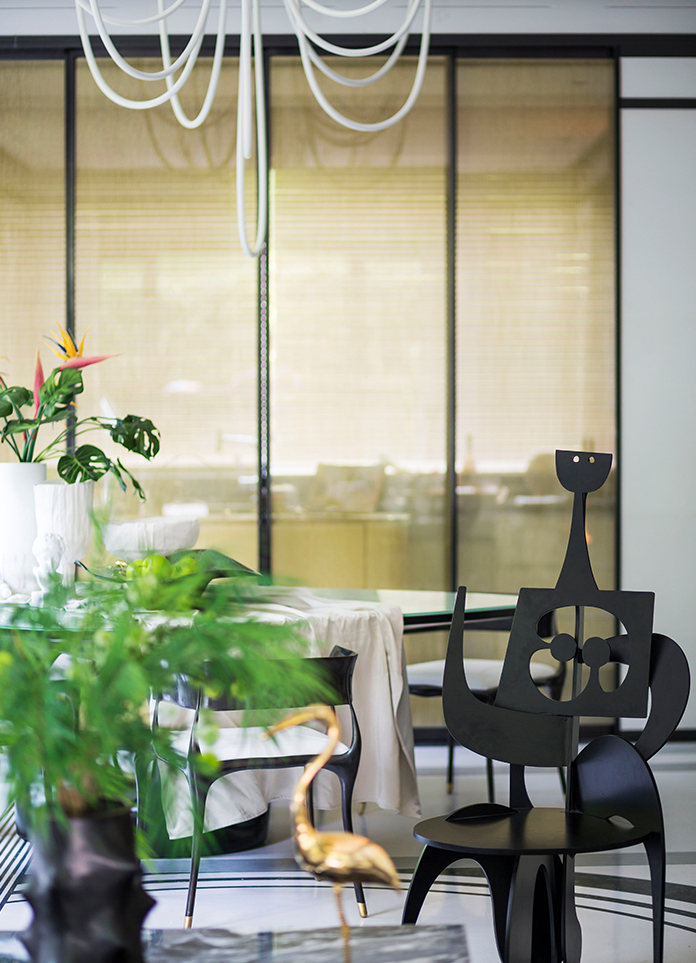
Lee House is the transformation of a bungalow built in the 1850s into an open and connected series of Spaces, closely linked to the back garden. Sydney, Australia-based architecture firm Candalepas focused on a gentle approach, using the new building as an extension of the existing building, creating more outward focal points, while the use of light was carefully designed.
Located within beautiful Camp Cove, Lee House is a two-storey home designed to acknowledge the past and its heritage value whilst embracing the future. Responding to the heritage of the area, there is a recasting of a derelict fisherman’s cottage into a contemporary home of permanence. Whilst modest in size, the building provides all the needs to its inhabitants with a minimum of fuss, offering a sense of calm repose.
From the interior a carefully considered sequence of spaces leads to an external landscaped patio from where the architecture of concrete, timber and steel characterise the building’s nature as an offering to those who will inhabit this work in the next few generations. Lee House contributes positively to the character of the surrounding conservation area with elements of the original form being reconstructed throughout the build to match. Within the living space there is a change in floor finish at the old wall locations, a gesture that acknowledges what once was present.
The open plan kitchen and living space is generous, light, and airy. The volume created by the pitched roof is emphasised by the internal walls not quite meeting ceiling height. The living room timber framed glass doors are designed to slide away & the transition between inside and outside disintegrates. The covered deck looks down upon the garden below with outdoor BBQ alcove and seating.
When walking throughout the internal spaces from one level to the next there are surprising and delightful moments offered through the perfectly positioned framed views. Occupants are encouraged to feel at one with the building and its surrounds. Whilst sitting in the study nook, a connection is made to the main living space through a small opening in the curved wall. At the same time, a visual connection can be made with the garden. The timber framed windows at eye level catch a glimpse of the frangipani tree.
- Interiors: Candalepas Associates
- Photos: Rory Gardiner
- Words: Gina




















