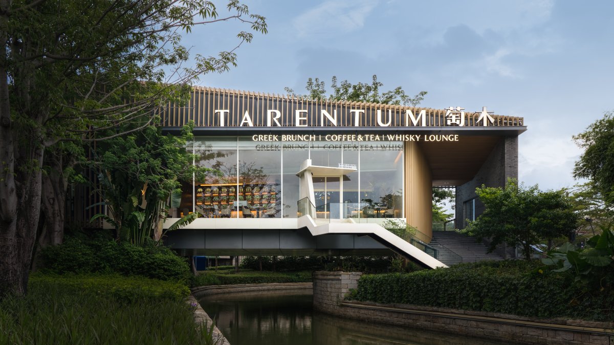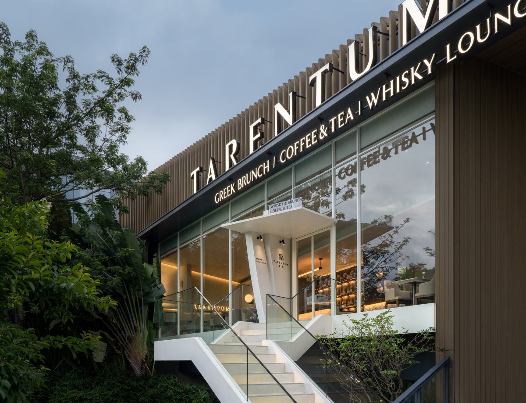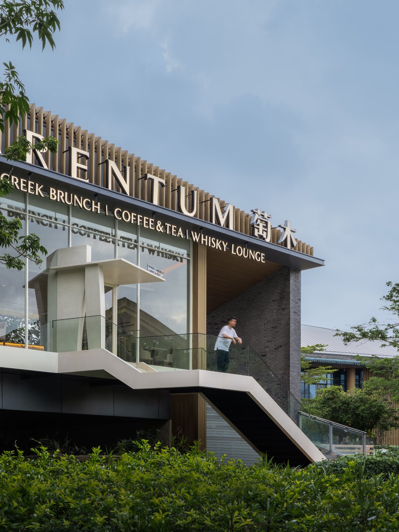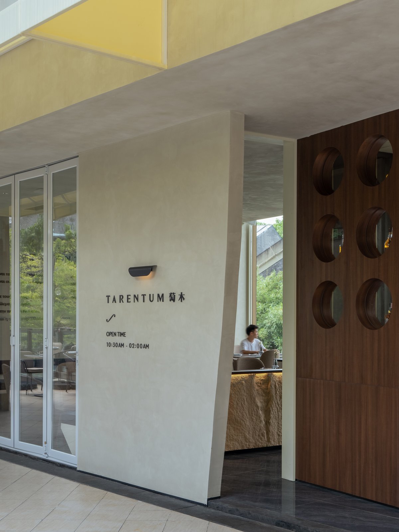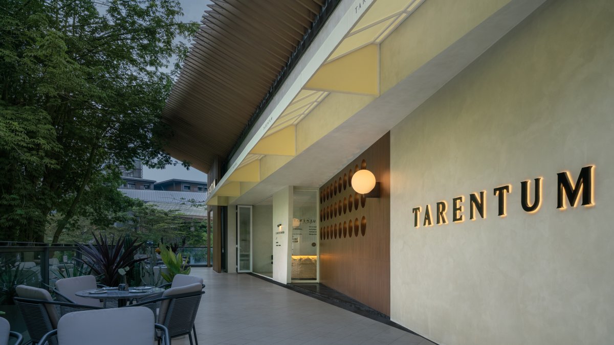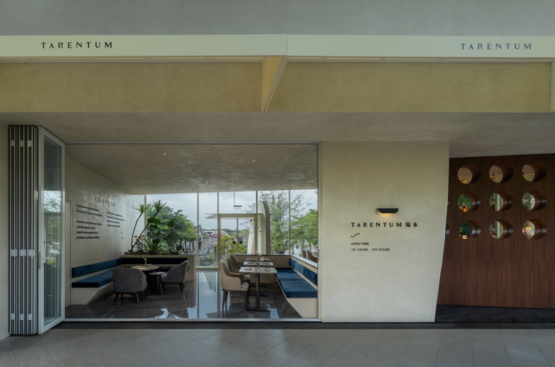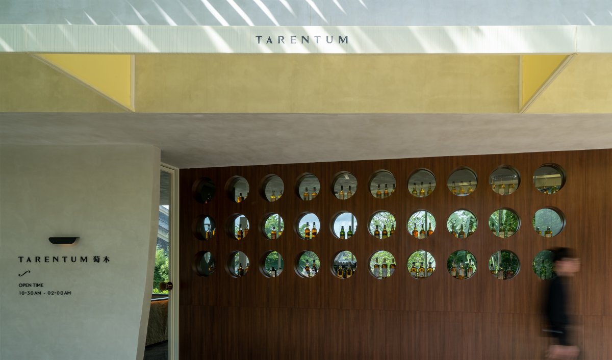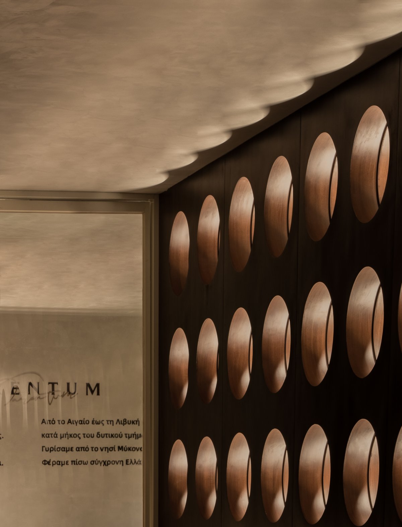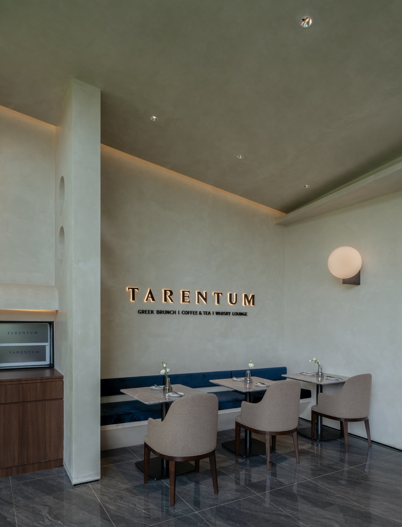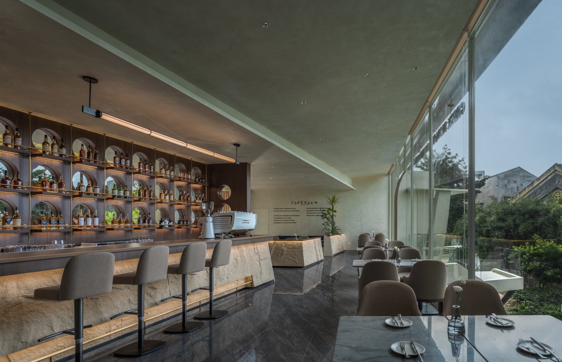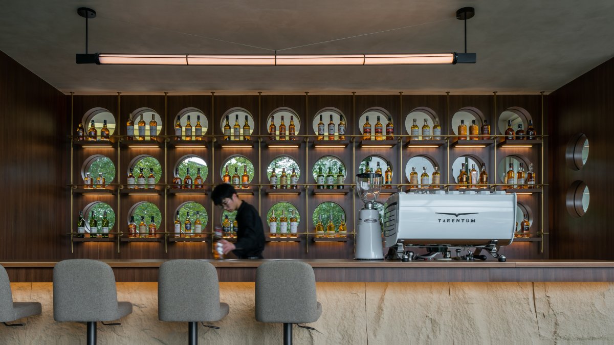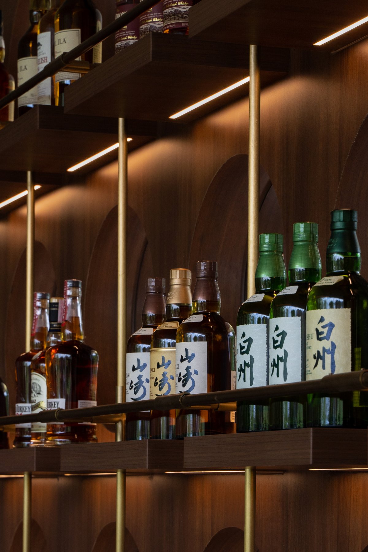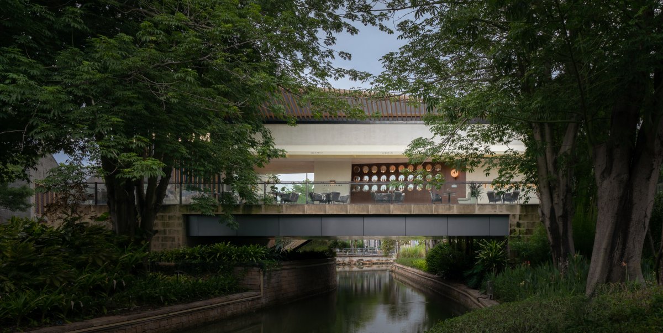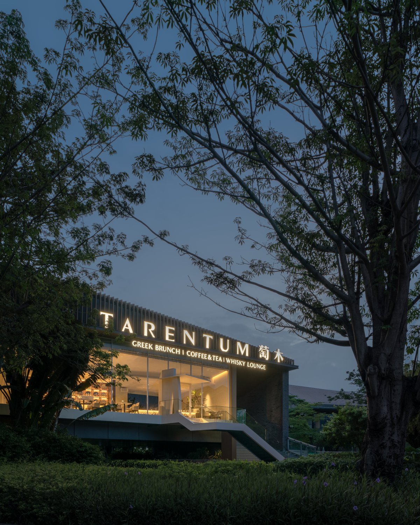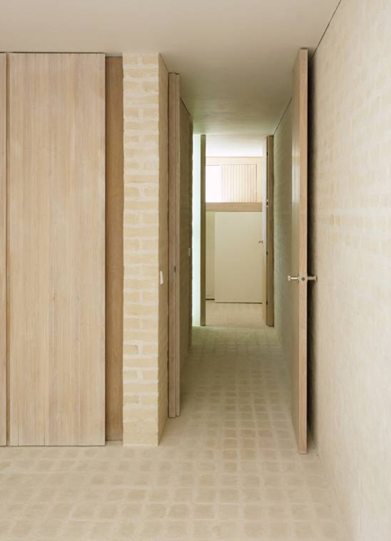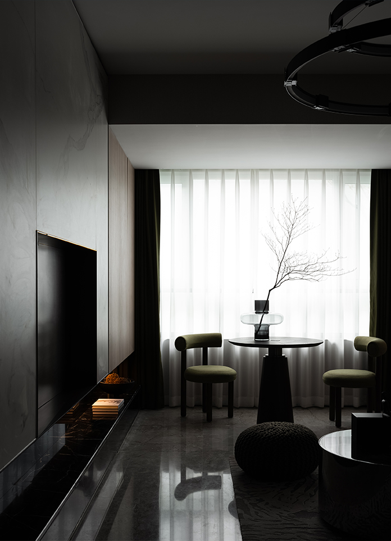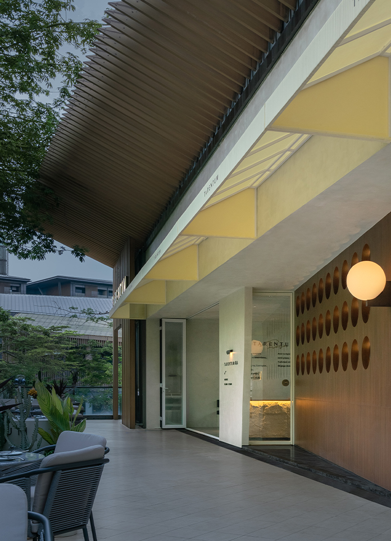
TARENTUM萄木-The design inspiration comes from Taranto, the city-state guarded by Taras, the son of Poseidon, the god of the sea in ancient Greek myths.This time, TEAM XU puts the geographical and cultural atmosphere of Greek "island" into the modern light meal bar culture, breaking the fast-paced lifestyle with chill and laziness, and provides consumers in the business district with social time to eat in the third lifestyle space.
The concept of project design is based on the exploration of islands.The miniature island inspiration from five space design elements of "water/stone/island/tree/boat" is adopted to divide and decorate the space. The stacked stone veneer on the entrance provides customers with the visual perception of "island". Breaking the spatial structure of conventional indoor and outdoor relations and using ecological materials to deduct ancient Greek texture bring an exploration experience of "ships moored between islands with sea in front of eyes".
Due to the special geographical location, the single building is built on the river, which enables consumers on the seats by the window to have a very wide field of vision. By breaking through the front facade and adopting a new connection mode of adding stairs, the beginning and end of the site are connected in series to form an island-shaped moving line, and to link with the south facade and the north facade, which make the indoor and outdoor spaces have a strong connection.
According to the original building form, the internal area is divided into the public area and the private area by oblique cutting, which integrates the two states of rest and communication. The building is dominated by light khaki and microcement color, and a large number of ecological materials such as microcement, PU Culture Stone, travertine and walnut are used, which replace the commercial space from the city and give customers a moment of spiritual peace.
The area is divided by using inclined culture stone, which ensures a very wide field of vision. The building has the functional requirements of restaurants and bars. The intelligent lighting system can switch daytime mode or night mode, and movable space has the permeability.The wine cabinet and metal copper rods bring a sense of evenness, softness and balance in vision and touch, which improves the overall quality from the details.
- Interiors: ATELIER XU 建筑事务所
- Photos: Luo Chanhui
