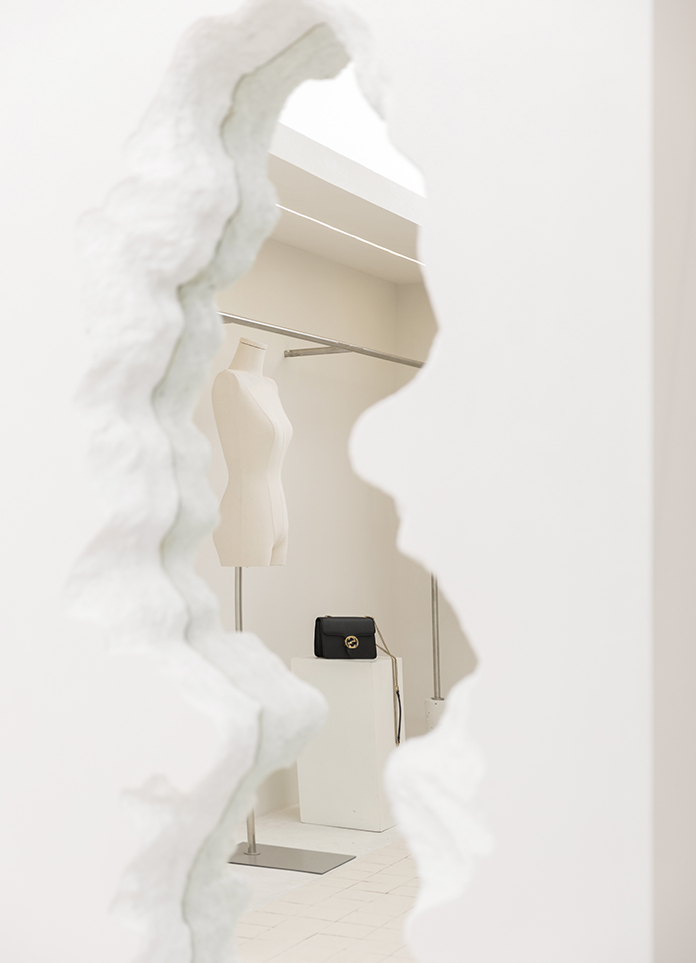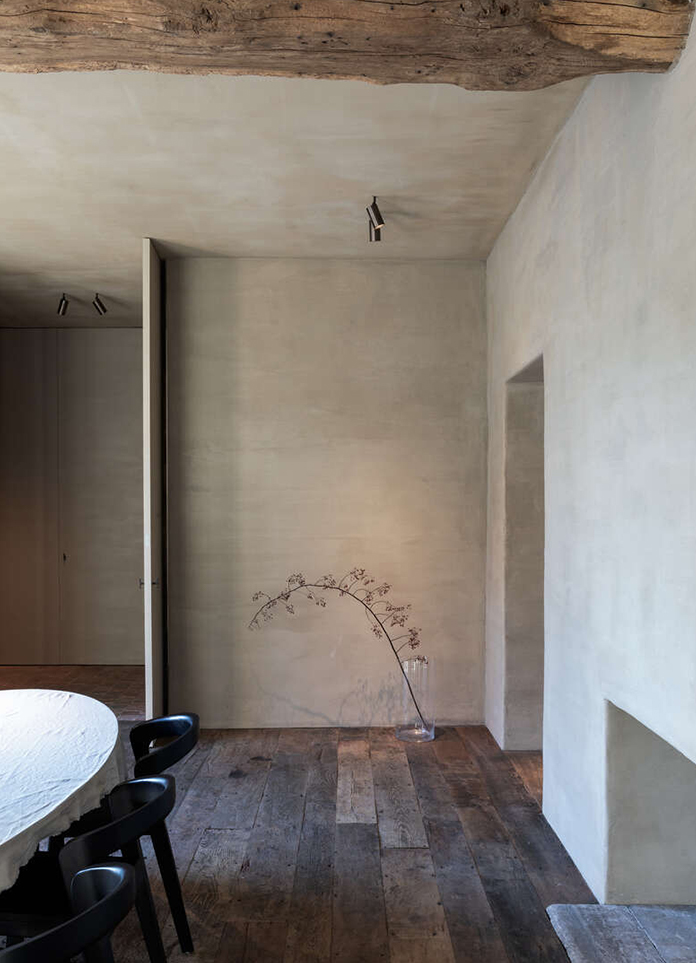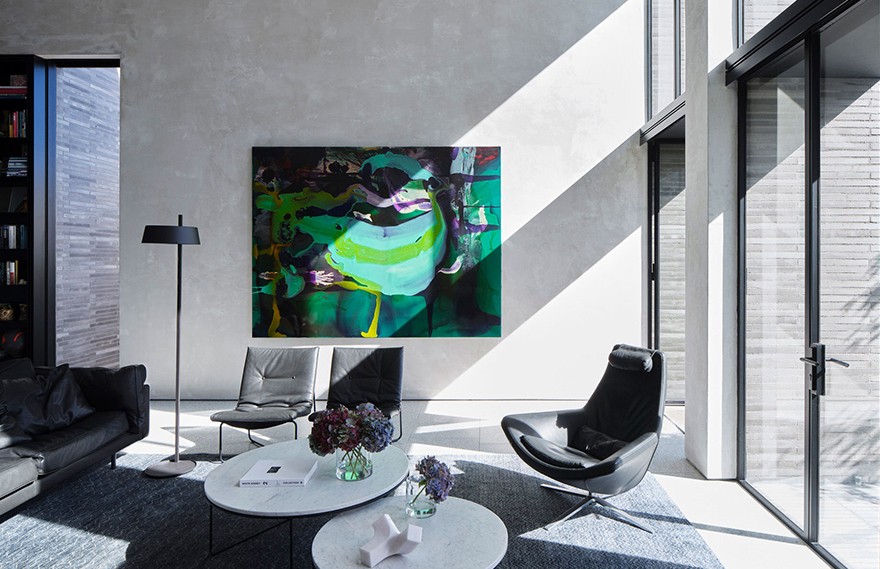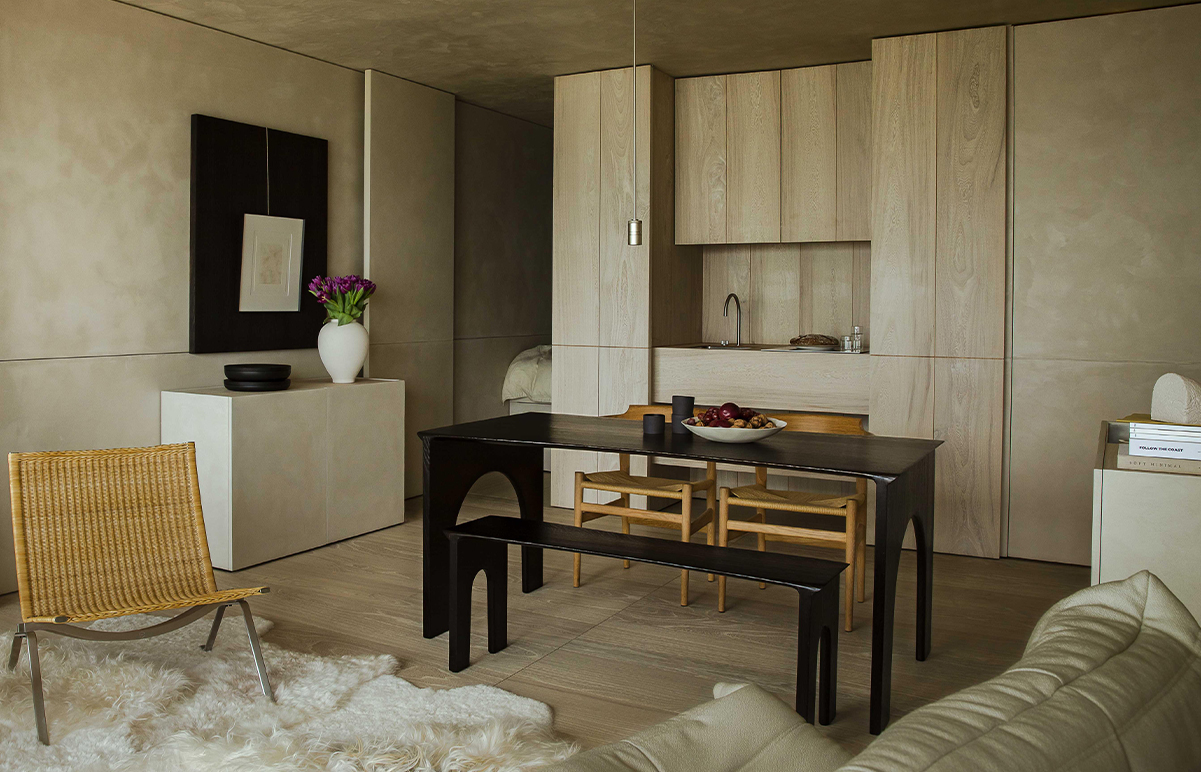
In Changzhou in the past, all kinds of businesses bloomed on South Street. With the development of urban modernization, more and more new business circles have emerged, and consumer groups have been scattered, and this historical street has gradually become lonely. How to make the clothing brand hôte hote shine again on this street? This is also the biggest challenge of our project.
We opened the outer wall, and at the same time, through the use and connection of the ground material and color tone, the original outdoor corridor was integrated with the internal space, blurring the boundary, allowing the hôte hote to better integrate into the block, and intentionally guide people into the building we created. in the scene.
The original space is like a sealed box, so we took the form of cutting and divided the box into two parts to form the front and rear parts, and then the latter part was divided into two parts by us again, forming the upper and lower parts, and the upper part serves as the storage room and the upper part. In the bathroom, the dressing area and the cashier are used below. The first half of the room is formed with a back-to-back space, and at the same time, the maximum display interface is released to respond effectively. In this small commercial space, the need for a balance between the amount of clothes and the convenience of shopping is required.
In order to enhance the outdoor feeling, the washed stone used for outdoor is used indoors in a new way, there is no accent lighting on clothes, and the light film is used to distribute the light evenly in the space, creating a quiet and peaceful shopping atmosphere. The setting of the opening on the second floor not only retains a sense of mystery in the space on the first floor, but also increases the convenience for the communication between the second floor and the first floor.
The furniture in the space has multiplicity. It is not only a boundary of form and movement, but also a booth for displaying products, and it can also be used as a seat for guests to rest. Wall dressing mirror reflects outdoor natural scenery at different angles.
- Interiors: A.N.D Design
- Photos: Sun Qiang
- Words: Xi Qi, Qi Jiayao


















