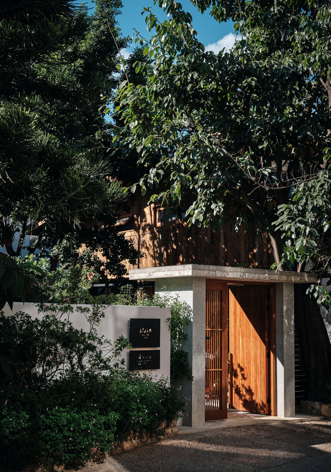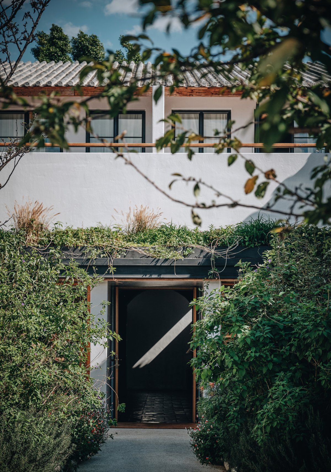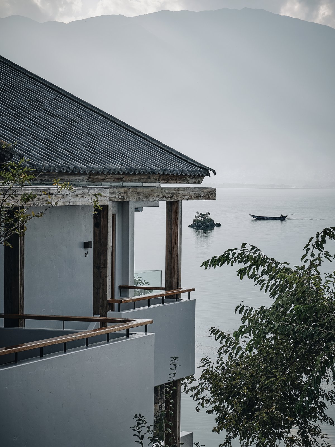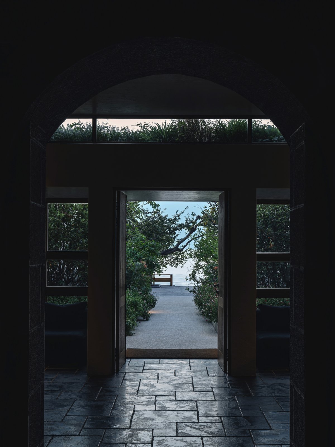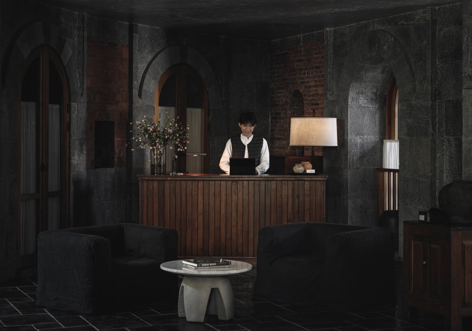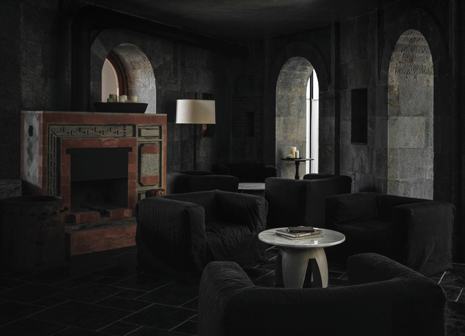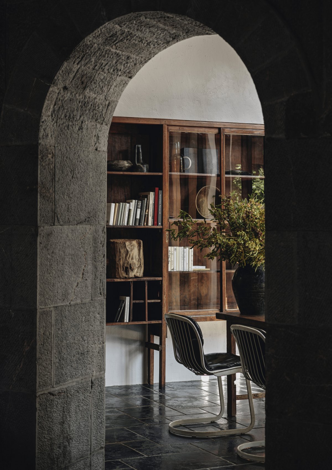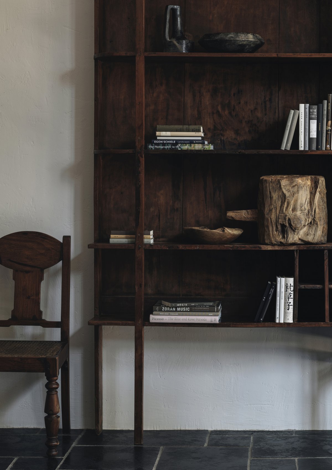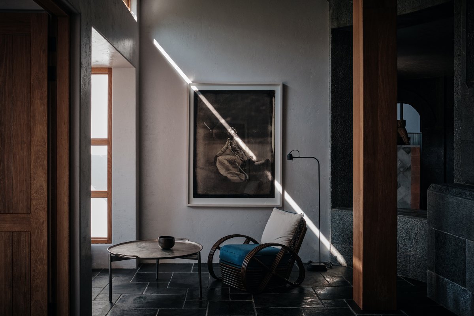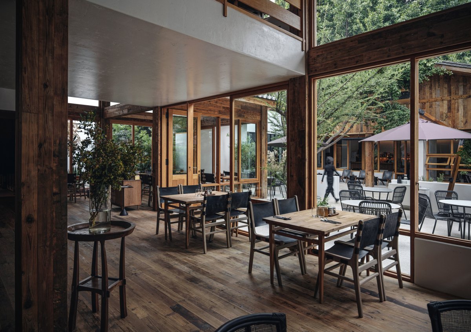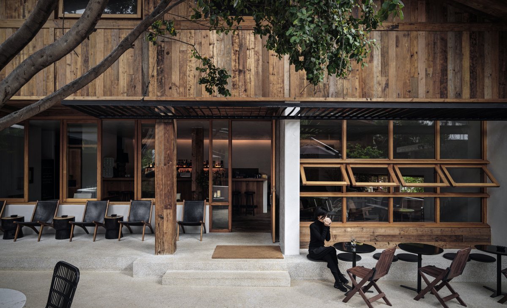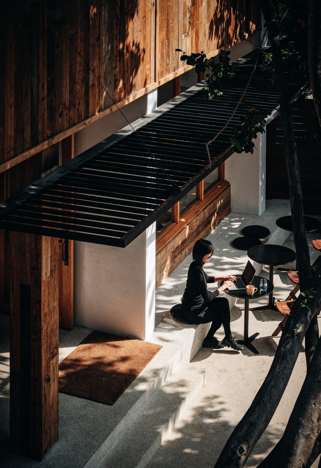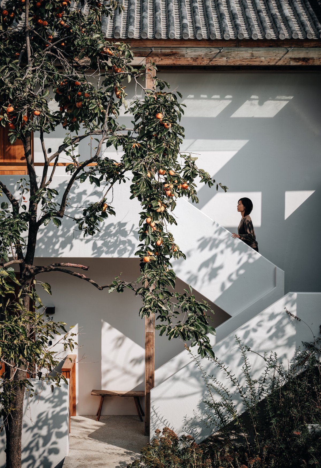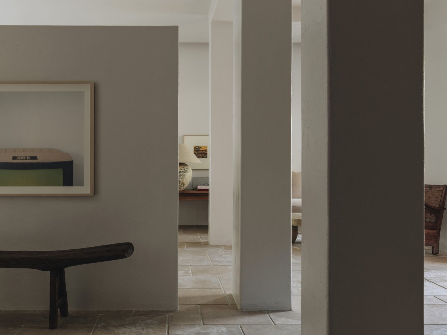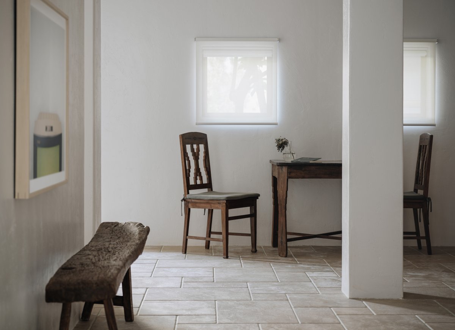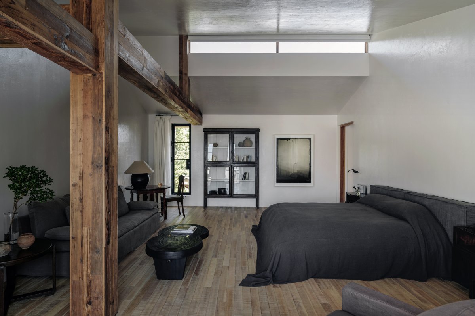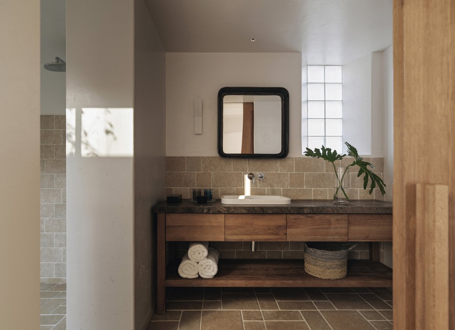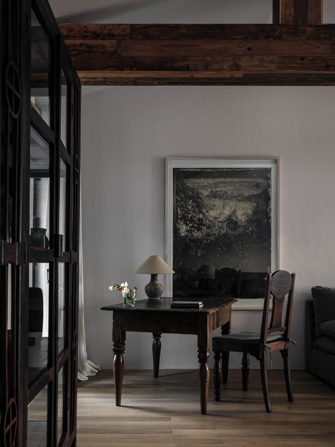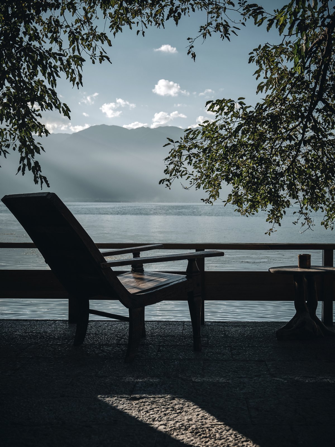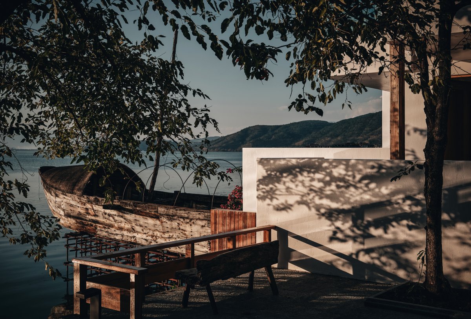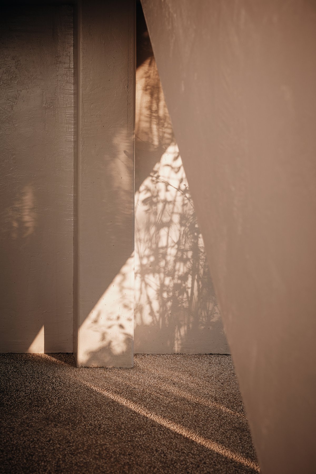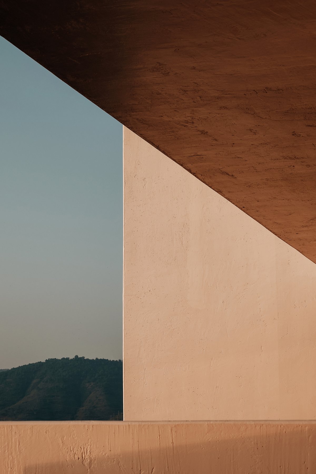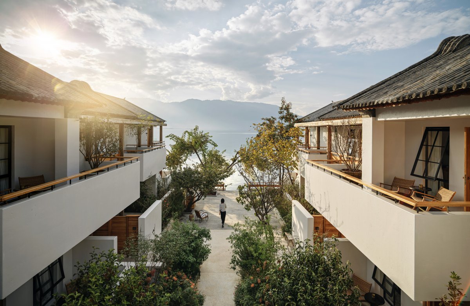
Sisan · Shuanglang Hotel
“I prefer using simple, plain materials. Besides, I focus on dealing with spaces. I hope that the space of any project I design is comfortable and private without the traces of design. Besides, I pay more attention to human feelings. In my opinion, a perfect space can touch people and get them relaxed. My intention is to minimize designs instead of demonstrating them. On the contrary, I intend to make anyone in the space feel relaxed to the greatest extent.” ------Xie Ke
Sisan·Shuanglang Hotel is located at Dali-based Shuanglang, a highland resort in Southwest China. The life styles and customs of indigenous people remain in the Bai fishing village with a long history. The predecessor of the hotel is Fensi Inn, a traditional Bai architecture. Xie Ke reserved the original structure and finished the transformation from a noisy world to a remote surrounding by using a center axis. In the ancient finishing village, the project was designed to create a simple oriental aesthetic spirit realm with world contexts and help people find the mental coincidence of nature and localization.
“I prefer using simple, plain materials. Besides, I focus on dealing with spaces. I hope that the space of any project I design is comfortable and private without the traces of design. Besides, I pay more attention to human feelings. In my opinion, a perfect space can touch people and get them relaxed. My intention is to minimize designs instead of demonstrating them. On the contrary, I intend to make anyone in the space feel relaxed to the greatest extent.” ------Xie Ke
During the Chinese New Year of 2008, Xie Ke, his partner Zhi Hongxin, and their friends drove to Dali, a spiritual hometown he loves. They passed Shuanglang when driving along Erhai Lake. An inn called “Fensi” changed Xie’s travel plan. He got acquainted with Baxun, the owner of the inn, laying a solid foundation for the project Sisan·Shuanglang Hotel.
Ten years later, Baxun contacted Xie Ke and Zhi Hongxin, hoping to make a new hotel based on the original architecture. Xie decided to keep the original structure without blocking the seascape or heightening the structure. Composed of 14 rooms in two floors, the hotel has diverse landscapes and views. The design is unique because it is not profit-driven, a policy adopted by local homestays and hotels.
The outside is a busy high street in Shuanglang, and the front courtyard is the restaurant and bar decorated with flowers. Typical “Xie Ke” style elements, including the white wall, used woods, handmade tiles, and washed stones, forming the majority of the warehouse and parcels in Baxun’s era. Sunlight is always seen in the east-west yard, seeing numerous guests enjoy themselves here. This is a result of Xie’s frequent field surveys.
“People will enjoy the landscapes if the space is empty and clean.” After passing a wooden door, you may see a rough bluestone arch and a fireplace peculiar to Shuanglang. The natural “exhibits” are engraved with the memories of “Fensi”. The melody of classical music is a perfect match for dark furniture. On the wall, there are some paintings by French artists and the Nujiang River photos by Luo Dan, a photographer. In the sufficient sunlight of Dali, grey can make each visitors feel solemn and tranquil. Walking to the center axis, you will see lush and green trees as well as the vast Erhai Lake.
“The scenery is breathtaking, so our design should be restrained”, said Xie Ke. He has been adhering to “leaving blank spaces” for years to minimize designs. However, such technique is not paling something but to reorganize natural elements with art. Xie Ke performs designs by taking advantage of natural conditions. He deals with the relations between nature and spaces with simple minds and without considering forms or anxieties of styles or concepts to make visitors experience local changes all the time.
Each of the guest rooms is independent with an entrance,and exclusive yard or terrace, some even with two yards. Besides, each guest room can provide the scenery of Erhai Lake from diverse angles. For the designer, nature (sea or courtyard) is one dimension of the hotel experience only. My intention was to make the project as a symbol of “happy hours” with multiple dimensions including vision, hearing, touch, smell, and taste and a place with environment-friendly nature as well as distinctive culture and life features.
The room with a view of Erhai Lake has a bright light color. The space, furnishing, and the Impermanence photos by the artist Li Jun all have light colors. The vast blue Erhai Lake acts as the best decoration for the space. The largest two suites have both courtyards and views of Erhai. The grey and black furnishings, dark metal furniture, collected vintange furniture, and Nujiang River photos by Luo Dan make the space exceptionally calm to allow visitors to enjoy the amazing landscapes.
When designing Sisan·Shuanglang Hotel, the Chongqing-based Gaagaa Kitchen had been in a pretty good operation. Persuaded by Baxun, Xie Ke developed the menu belonging to Shuanglang as well. Gaagaa Kitchen·Shuanglang demonstrated the unique delicacies integrating traditional and modern cuisines to impress all visitors with the best tastes.
- Architect: Signyan Design
- Photos: Jonathan Leijonhufvud Architectural Photography

