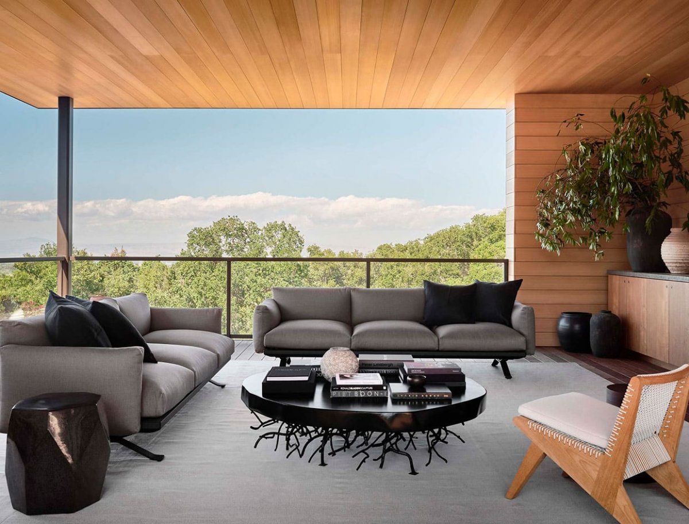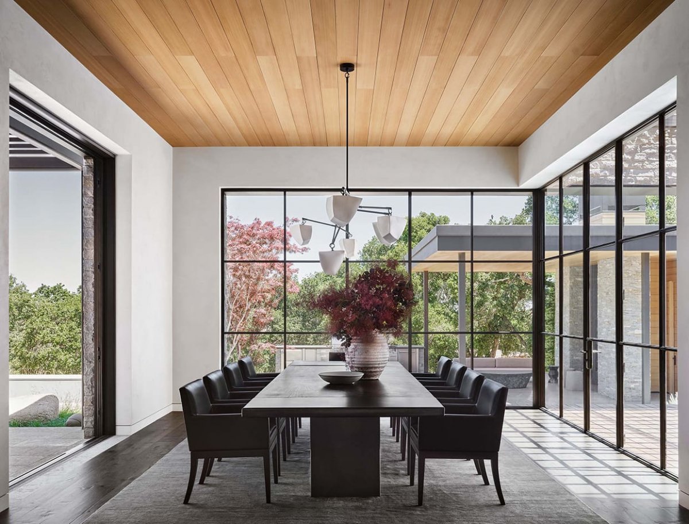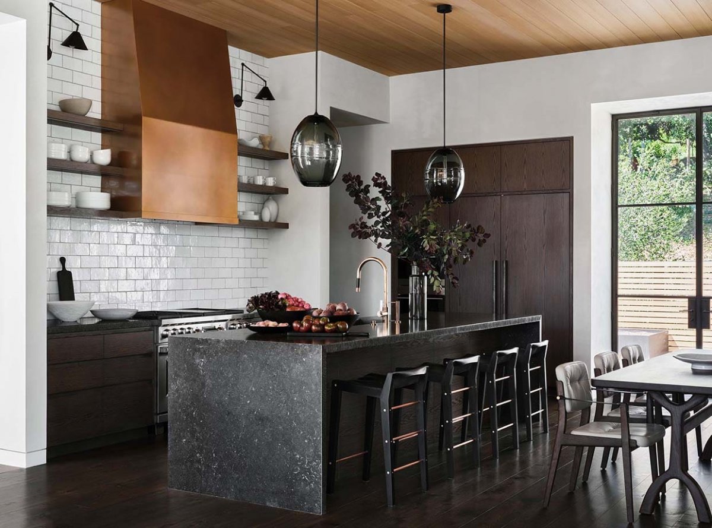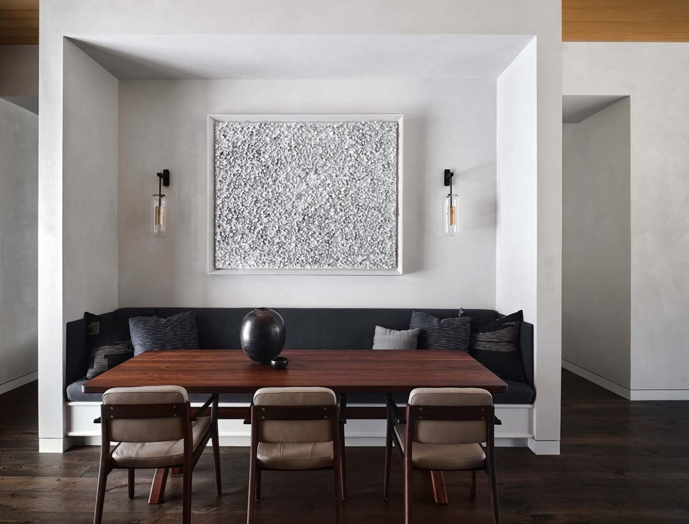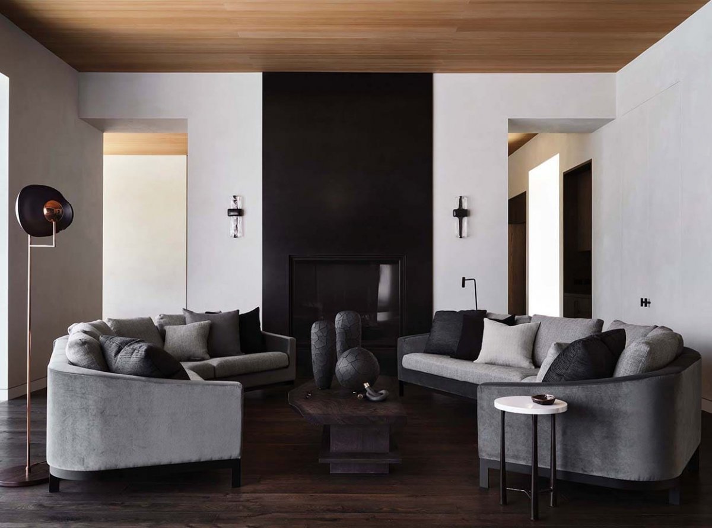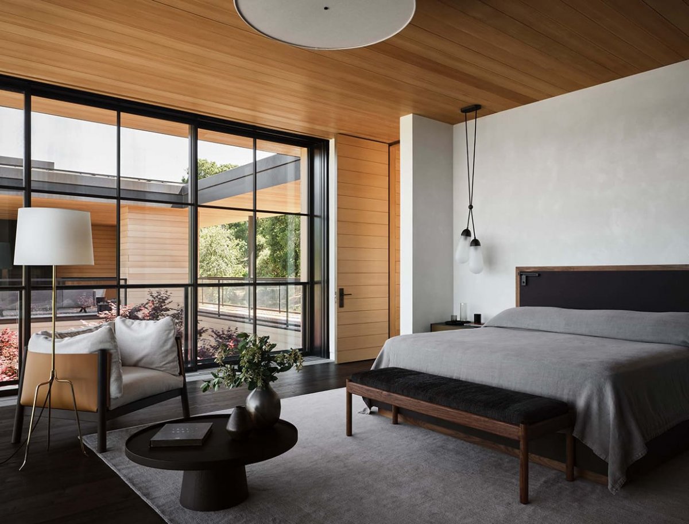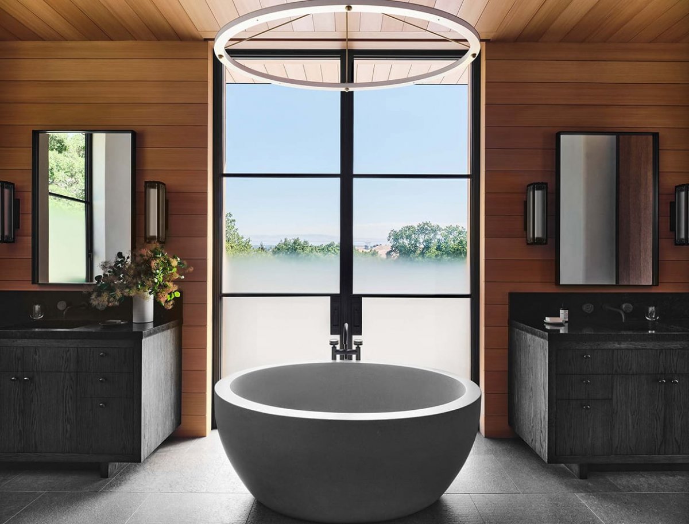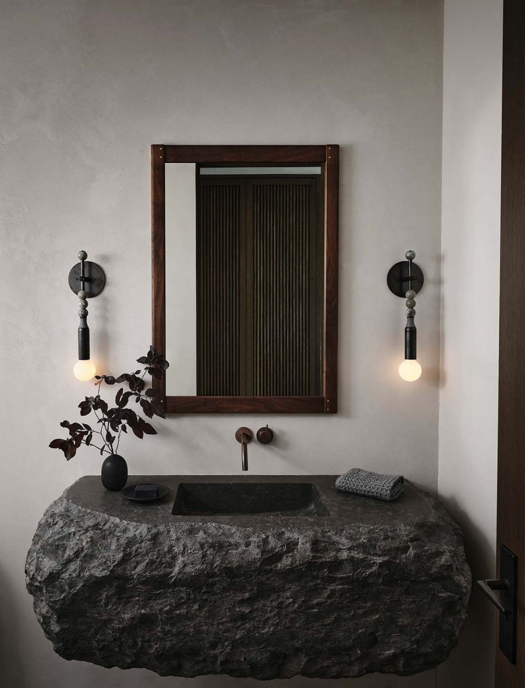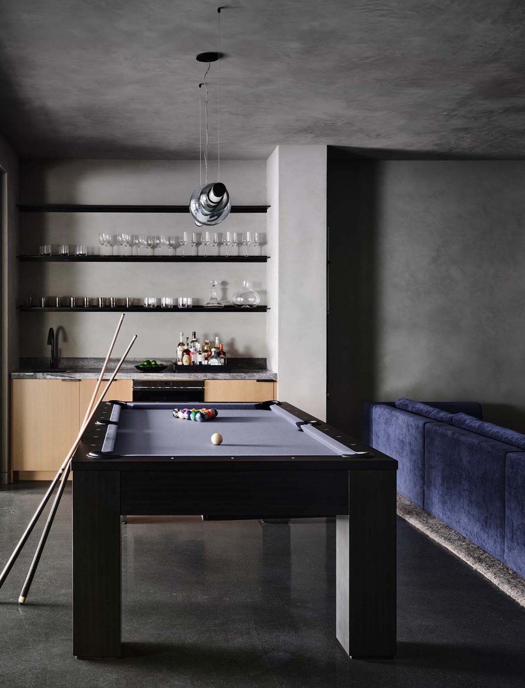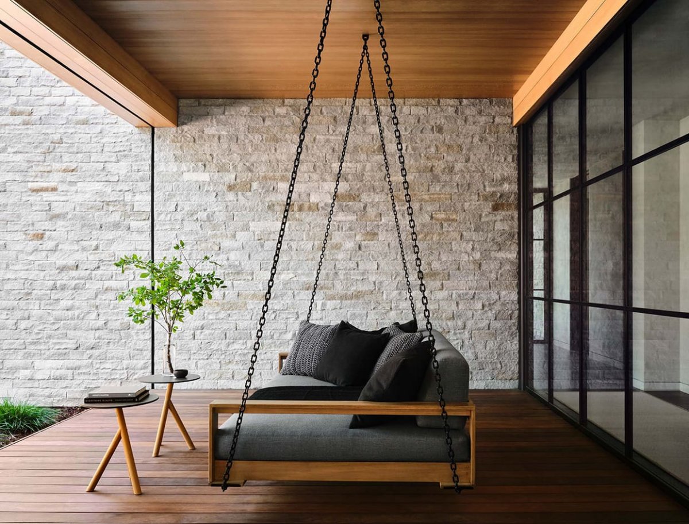
Nicole Hollis and the design team were inspired by wabi aesthetics and Japanese architecture in terms of interior design, using this concept as a driving force in Portola Valley interior design. They used the invisible sliding doors of the outdoor courtyard as a flexible toggle button that allows indoor and outdoor living, inspired by Japanese screens.
Nicole Hollis and the design team used artisan plaster walls to transform the space and really add richness to the space, complementing the furniture and artwork inside. In the living room, a pair of velvet and two-tone linen sofas, a custom coffee table, side tables, candlesticks and floor lamps make up the perfect entertainment area. The second floor has the advantage of offering excellent views of the local oak trees that surround it. Although there were always differences of opinion between the design studio and the client, they both agreed to focus on the practicality of the space and make the house truly serve their lifestyle.
In the master bedroom, a custom bed is propped up against a stuccoed wall, with chandeliers and benches. The reading nook in the corner is equipped with an armchair, a coffee table and a floor lamp connected to a tweed rug. The master bathroom features custom-designed vanity, mirror, candlestick, chandelier and freestanding tub. The use of frosted glass provides privacy while still enjoying spectacular views of the tree line.
- Architect: Luca Studio
- Interiors: Nicole Hollis
- Words: Gina

