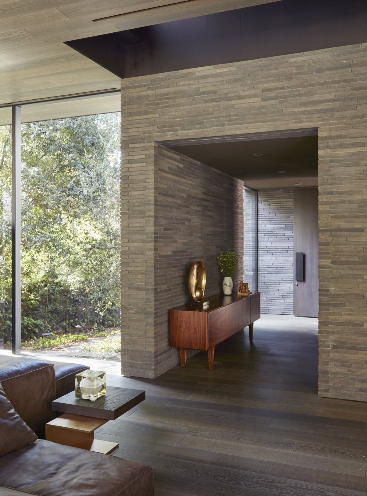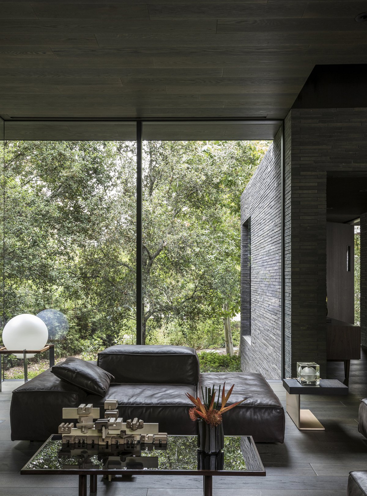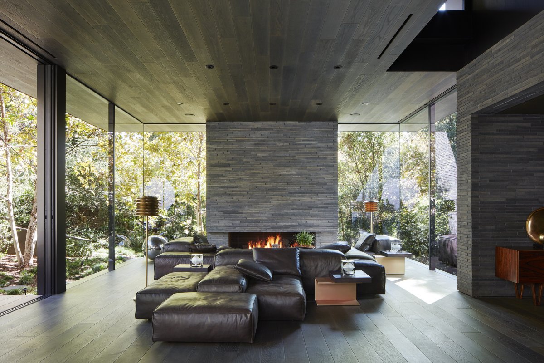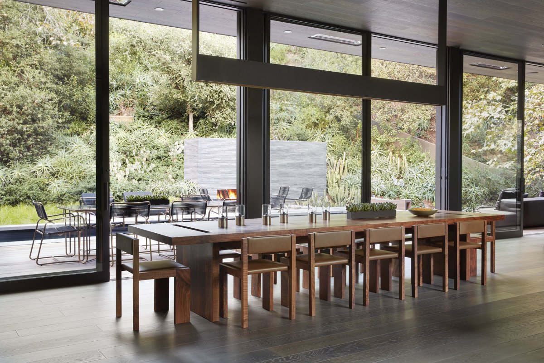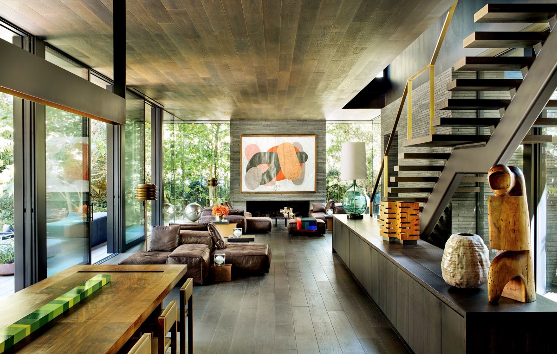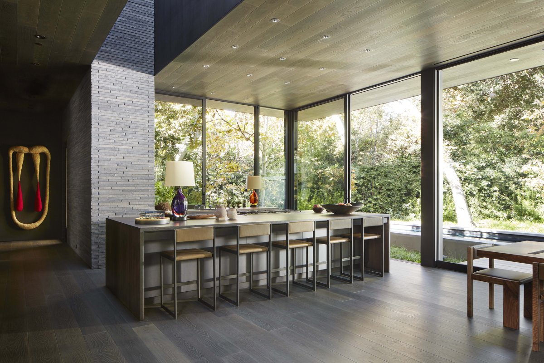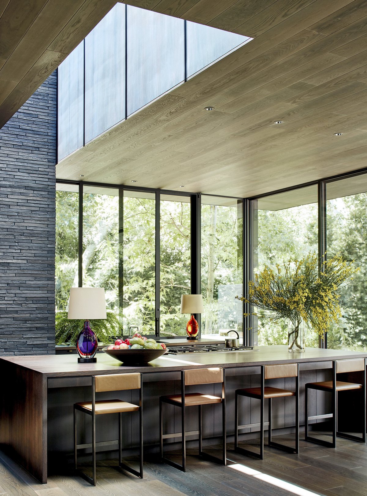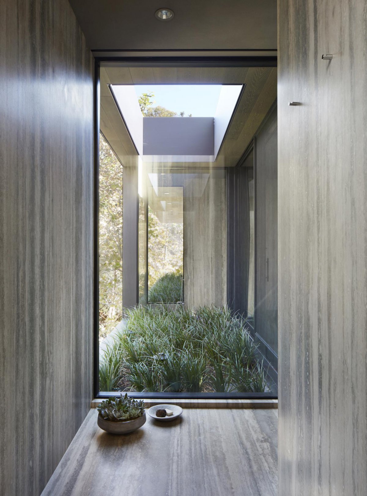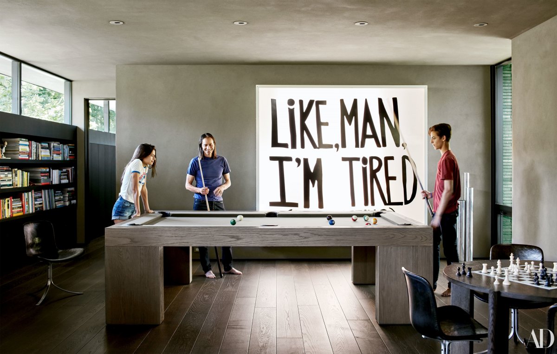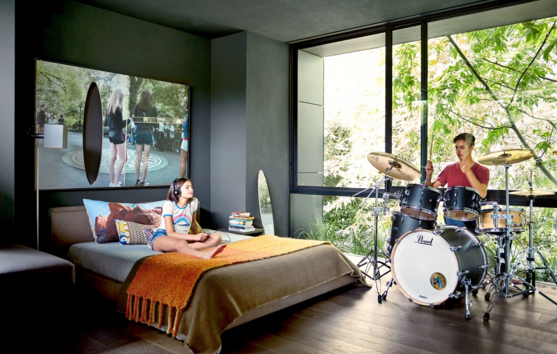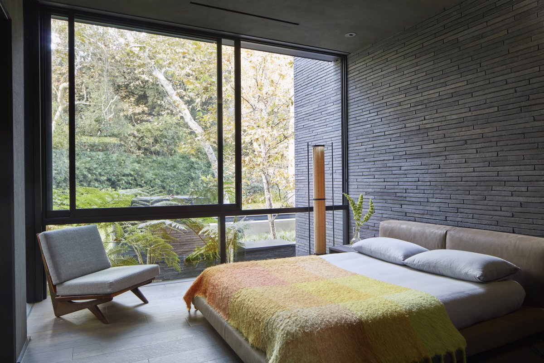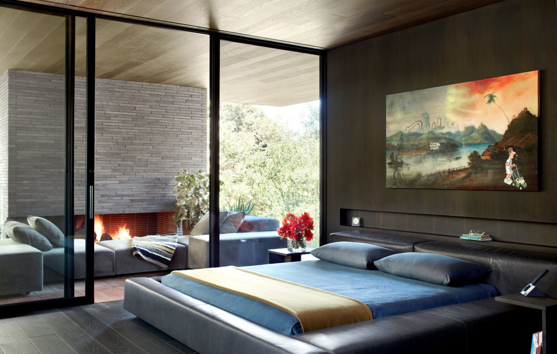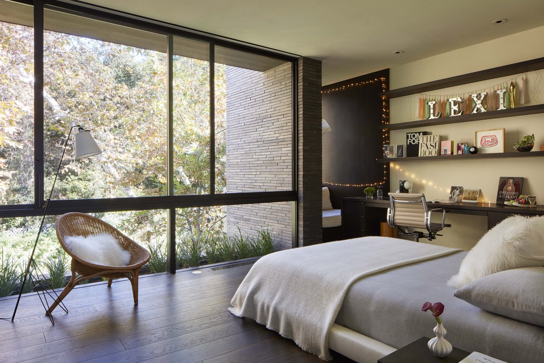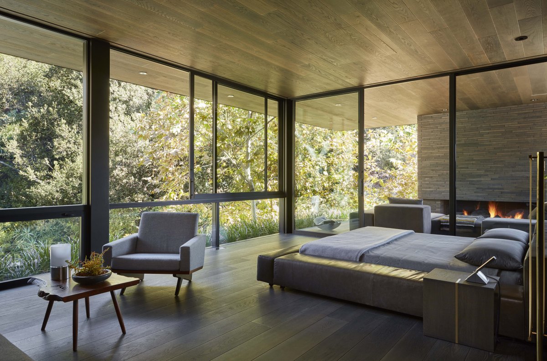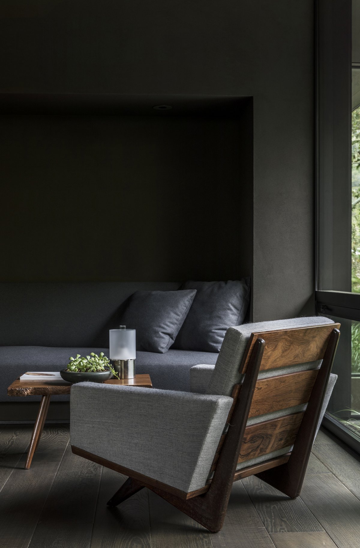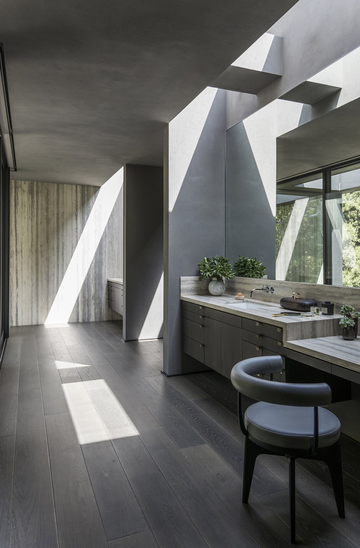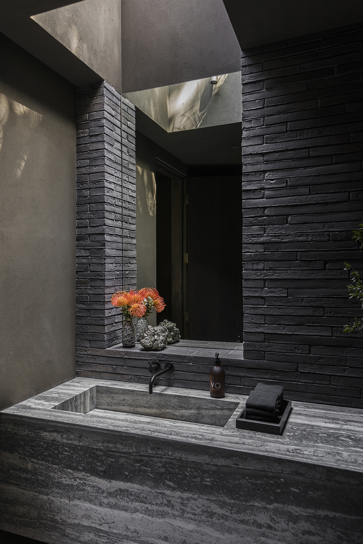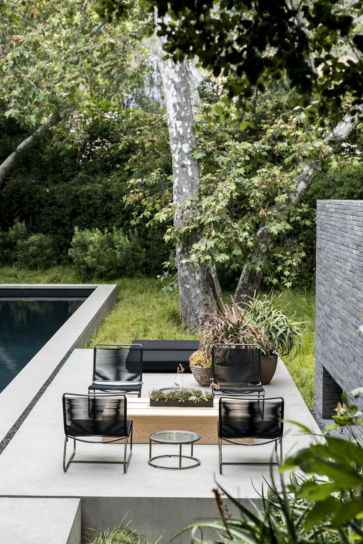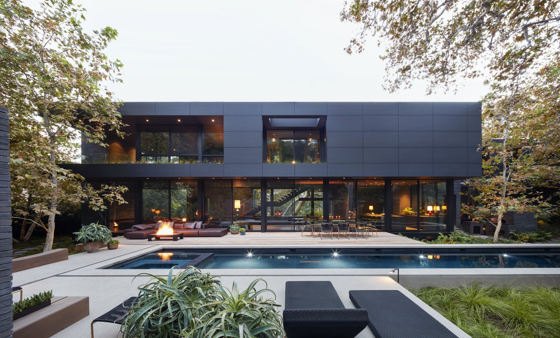
Sited between a canyon road and a hillside in the Santa Monica Mountains, the house uses the footprint of the property to strengthen its connection to the tree-filled site. The house follows the gradual slope of the land, so that at its eastern end the home floats three feet over the canyon floor. A relatively solid facade of brick and metal panels give way to a cinematic progression of spaces with varying degrees of darkness and light.
Against a backdrop of dark finishes and metal accents to bring the surrounding garden to the forefront, the interiors are designed for both relaxing and regaling. Marmol Radziner wood and metal shops built custom pieces—including a dining table, side tables, and a pool table—in a palette of solid woods and metals, including smoked oak, walnut, and natural and patinated bronze. Complementing the custom pieces are classic, comfortable furnishings, many dating from the 1960s.
Marmol Radziner has a reputation for innovative design and precision in the application of building standards. The traditional role of "master architect" is adopted to combine various design services with construction capabilities. Ron Radziner, as the company's head of design, led the design of each project. To provide unique architectural features for the developed solutions and to establish a strong connection between the internal and external Spaces.
- Interiors: Marmol Radziner
- Photos: Roger Davies Trevor Tondro
- Words: Qianqian

