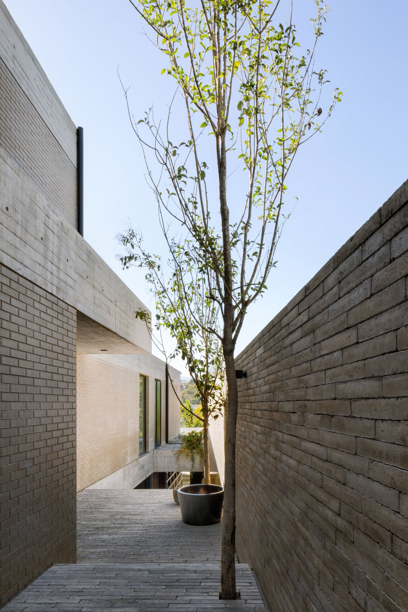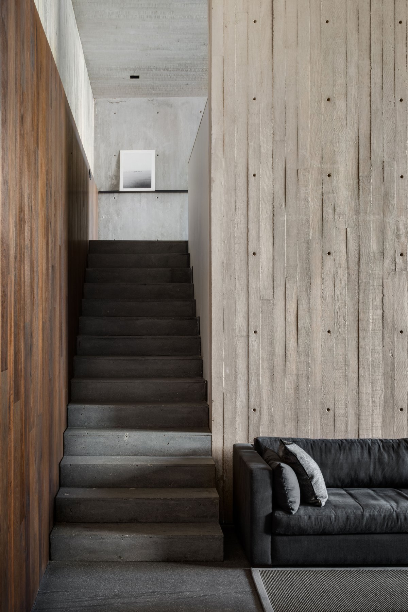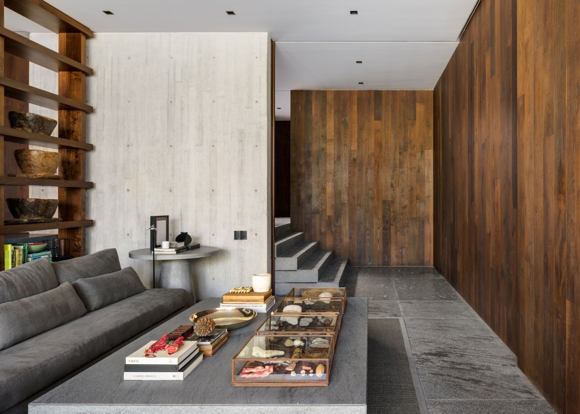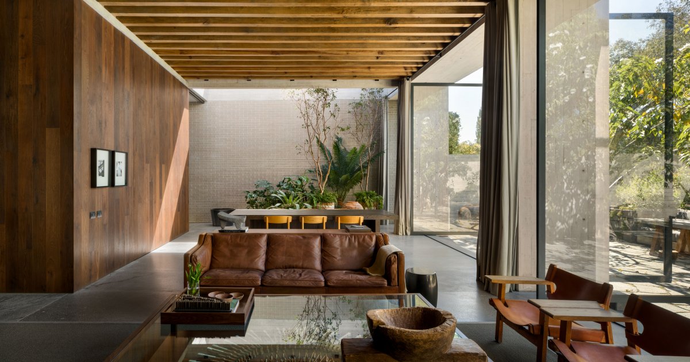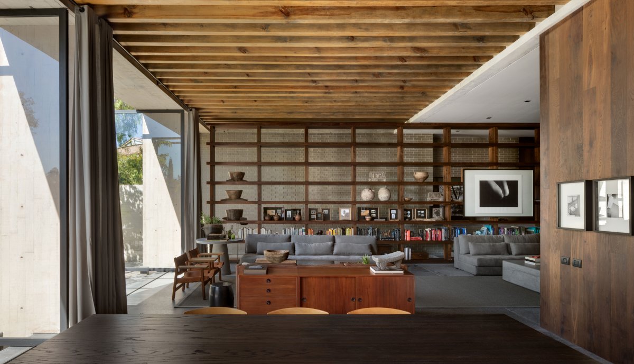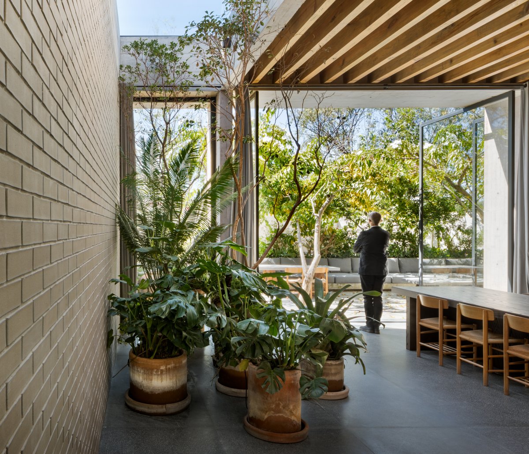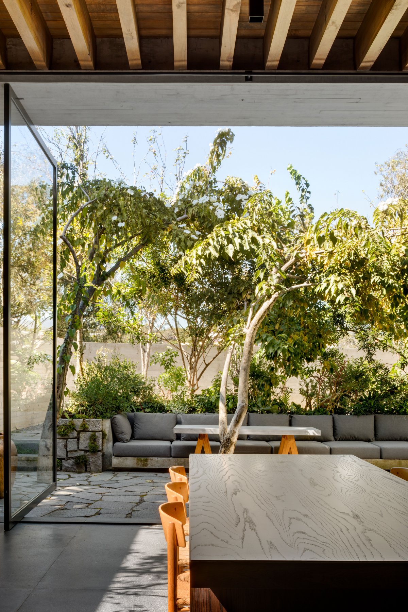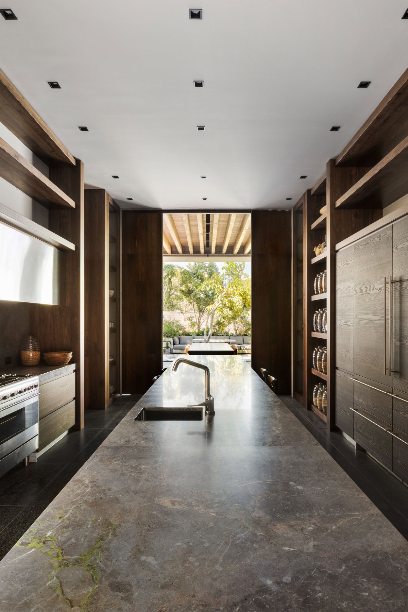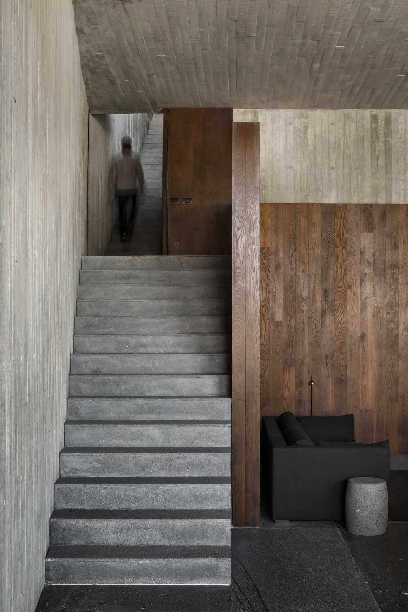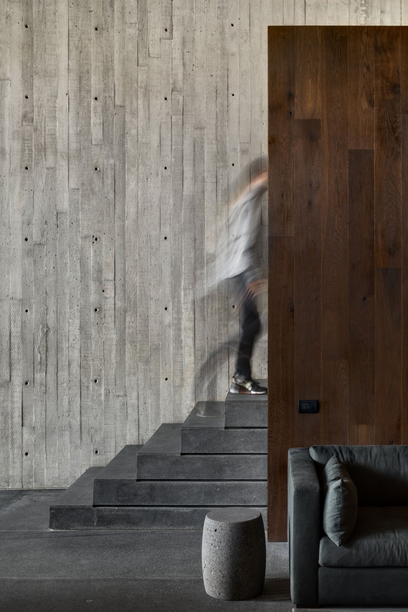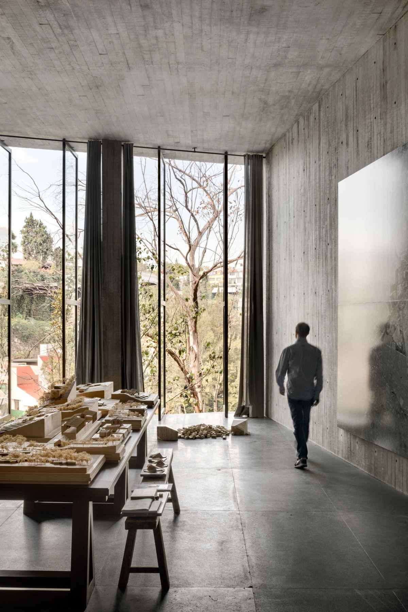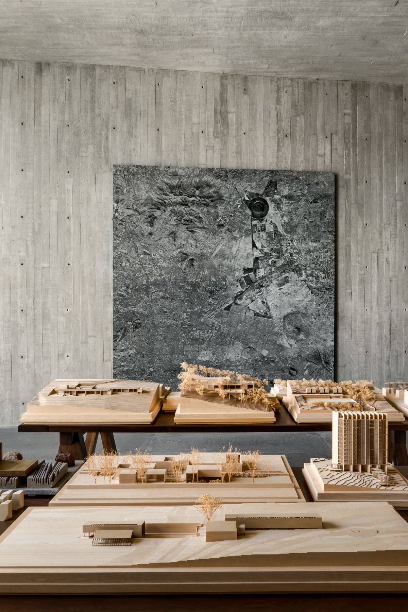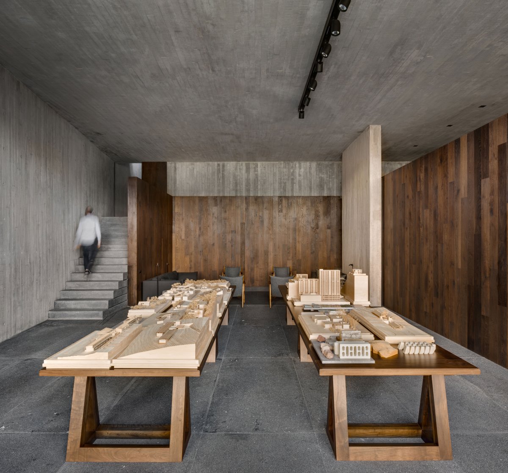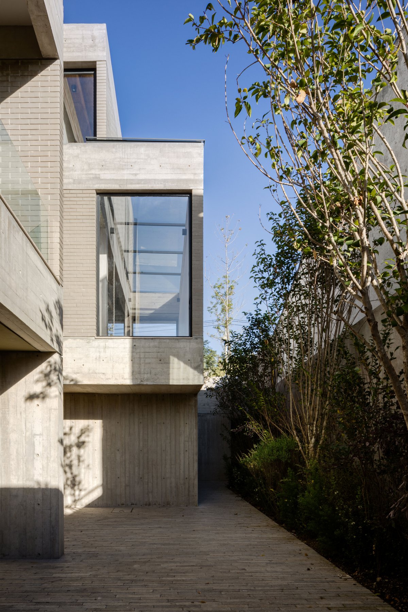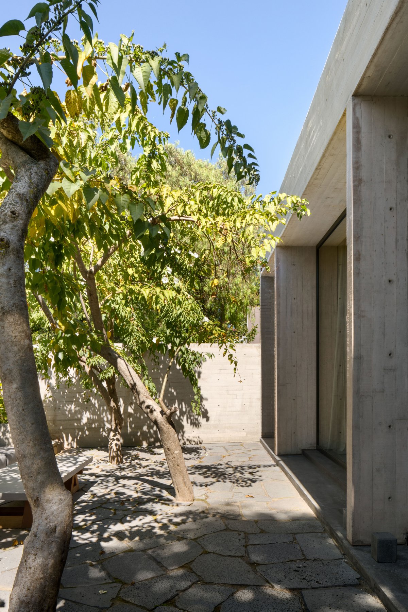
Located in Mexico City, the Casa Estudio project carried out by Manuel Cervantes Estudio has a program of two houses, the Pent-House house and the Pent-Garden house, whose main access is generated by a common space for both. This level serves as parking and intercom for both entrances.
The area where Casa Estudio is located has a decisive topographic condition, towards the canyon; The property is 125 metres long, of which only 70 metres is used, given the property's location in a nature reserve; In addition to this condition, a series of lateral restrictions and street orientation restrictions are respected, which are the starting point of the design.
This architectural starting point generated a total spatial and visual integration with the outside, for this the project is staggered and generates a series of terraces, which on each of the levels serve as an extension of the inte rior space. This staggering allows the complex to integrate with the topography of the property without being so aggressive with the adjoining areas.
The Pent-House has a hall which gives way to a garden located half a level above the level of the sidewalk; This space serves as an extension of the social area of the house, which opens onto a terrace with views of the ravine. This duality makes the different spaces related to a green area and visual attractions of vegetation. This house has two levels: in the upper part the private area of bedrooms and in the lower part the social and service area.
The Pent-Garden house has an exterior vestibule that leads to the upper level of said house where the bedrooms and family room are located, or through a staircase that goes down to the ground floor level where the social area and services are found; said exterior vestibule also serves as private access to the studio, located two levels below.
The social area of the PG house leads to an interior garden, surrounded by an apparent concrete wall that follows the line of the architecture. The idea of creating this space without open views towards the ravine was with the idea of generating a more intimate space. The study of this house is an apparent concrete box located two levels below, which lives completely towards the ravine; with a free height of 4.80 meters; which is segmented by a loft that creates two different environments.
- Architect: Manuel Cervantes Estudio
- Photos: Rafael Gamo
- Words: Gina

