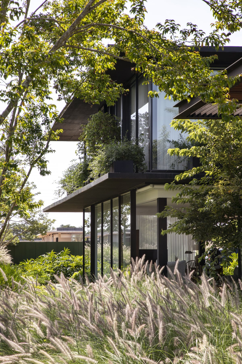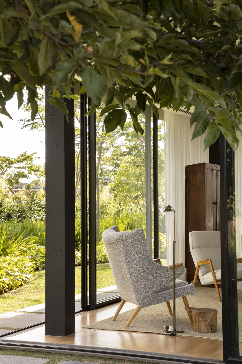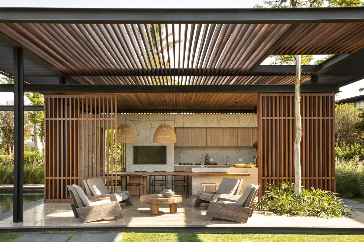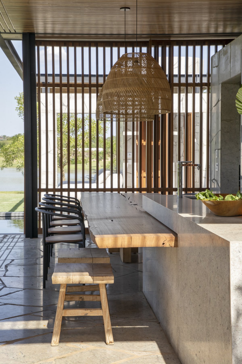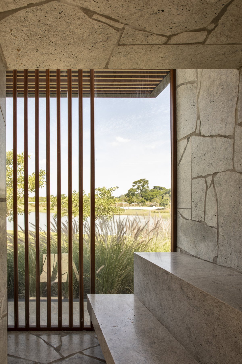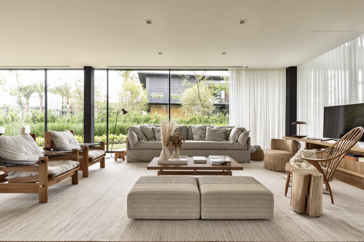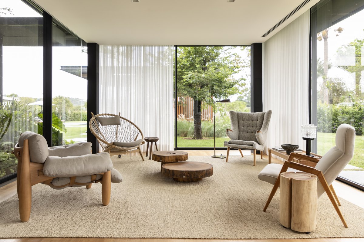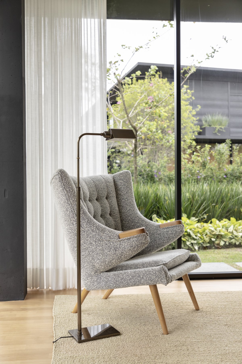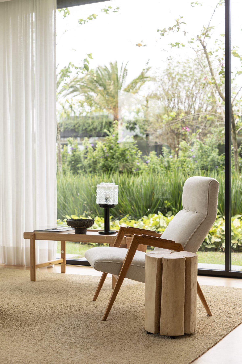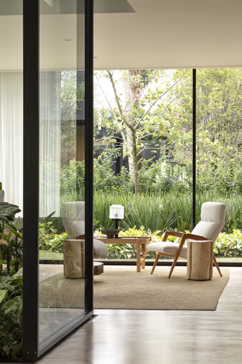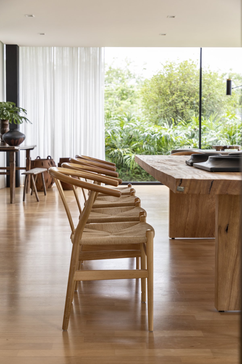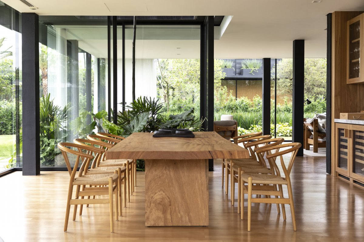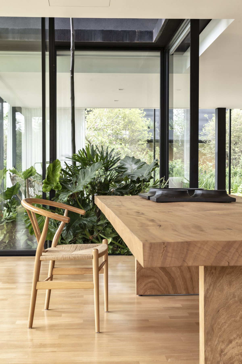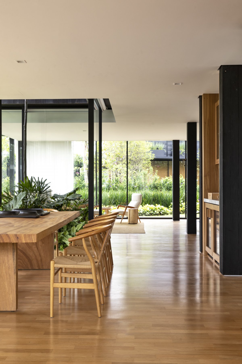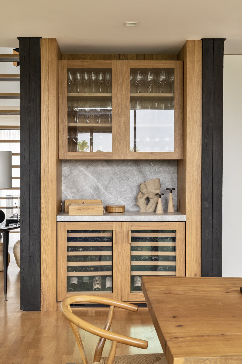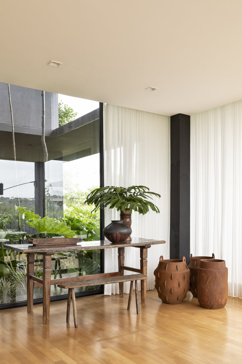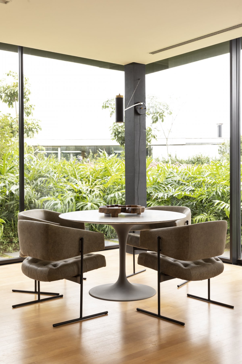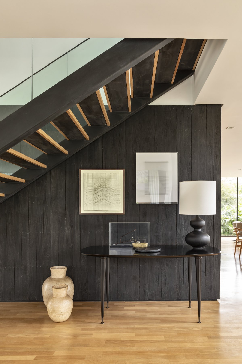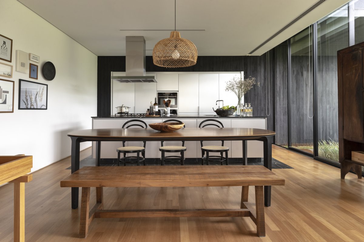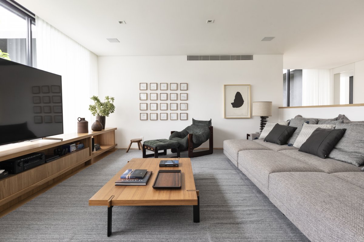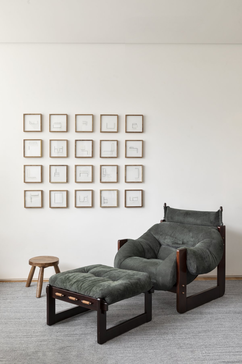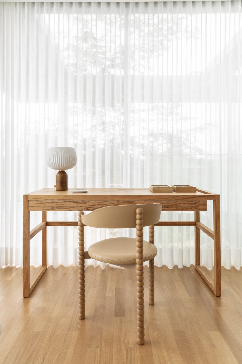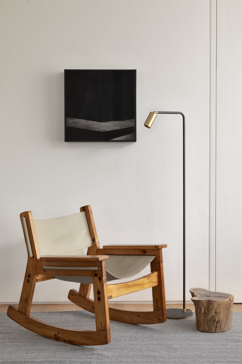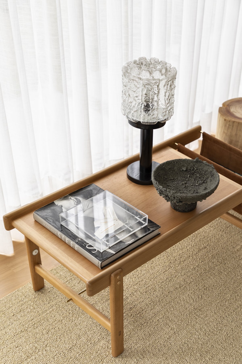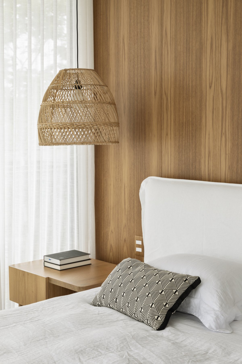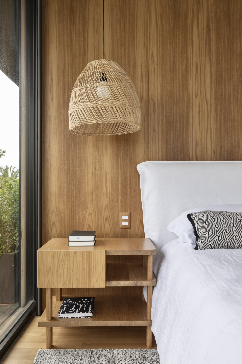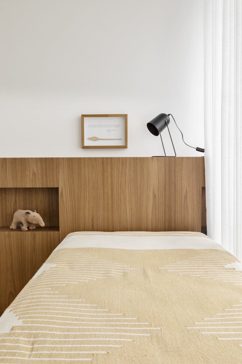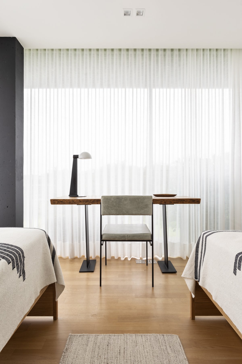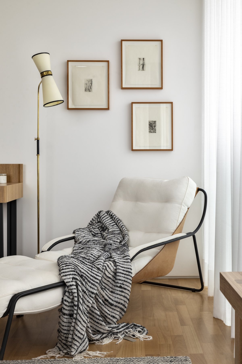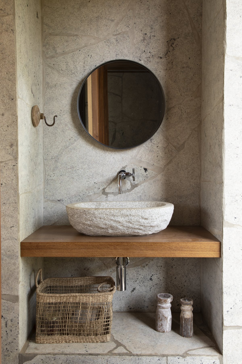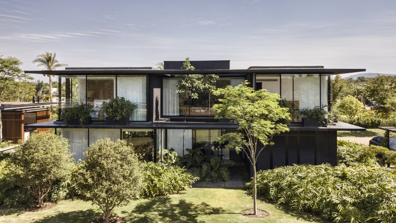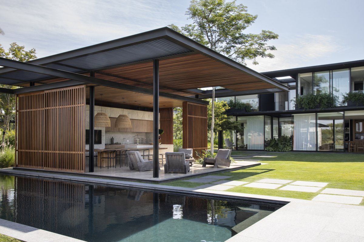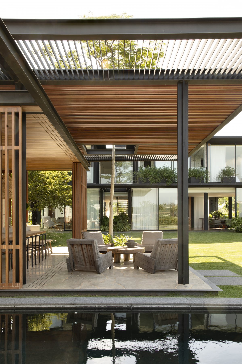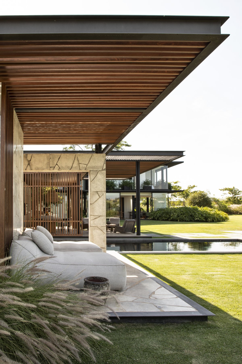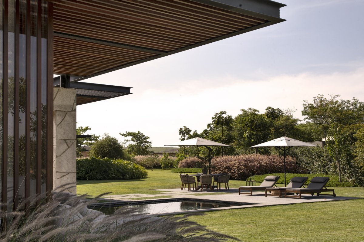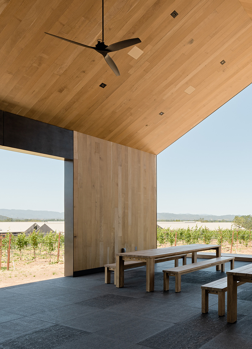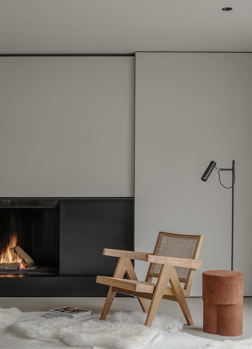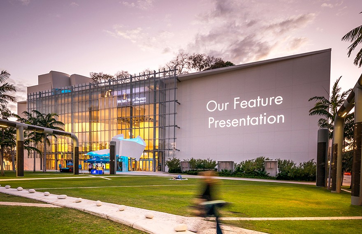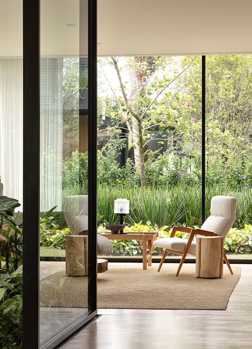
A country retreat. That was the dream of the young couple with children, when back in 2019 they hired Diego Revollo to design their country house interiors. Long-time clients of Diego Revollo firm, they expressed their desire for a cosy space, which could offer the same amenities they have in their home in the city, but providing other sensory and aesthetic experiences, with a more direct interaction with nature.
Due to the pandemic, this desire was strengthened and translated into the search for lightness and calmness in each one of the rooms. A neutral palette has then been adopted, dictating the décor of the entire residence. Avoiding any colourful element – in order not to compromise the peaceful aura that studio intended to emphasize –, the design approach focused on exploring different forms, framings and plasticities, especially promoting the use of natural materials.
A large garden was also a requirement of the family, as the leisure space par excellence for their days spent in the countryside. In this sense, landscaping should be as natural as possible, with a vast grassy area, native species and the impression “that it had always been there”, according to the owner’s words. Clients also missed an outdoor living area, where one could experience the feeling of being outside, under the sun, the wind, the rain – since the house does not have any terrace or balcony. In order to satisfy such need, clients gave our firm the challenge of designing an annex for the house.
For that purpose, studio initial concerns were, on the one hand, to ensure that the proposed volume would not obstruct the view of the lake located at the back of the lot, and on the other hand, that its form would not compete with the design of the main house, but neither represent a mere miniature of its structure. Therefore, a horizontal construction was designed, with light structure and eaves - references to the residence design. Its implantation on the lot was planned to follow the alignment of the main living room, guaranteeing formal and spatial cohesion with the residence.
- Architect: Diego Revollo
- Photos: Ruy Teixeira
- Words: Gina
