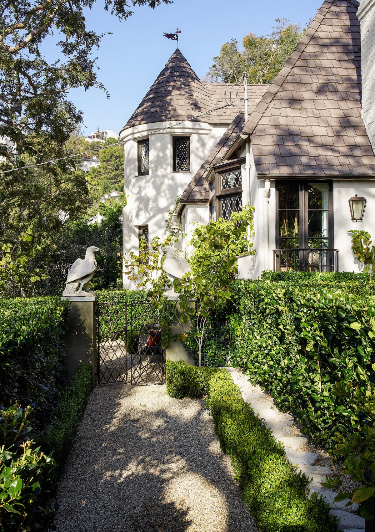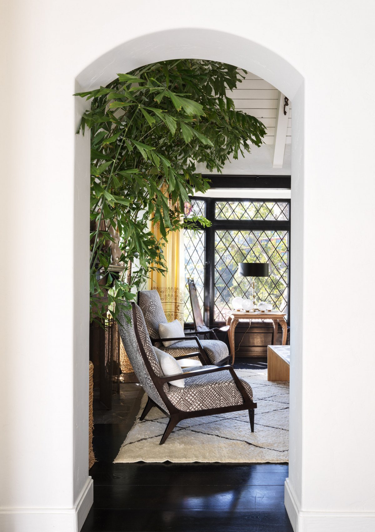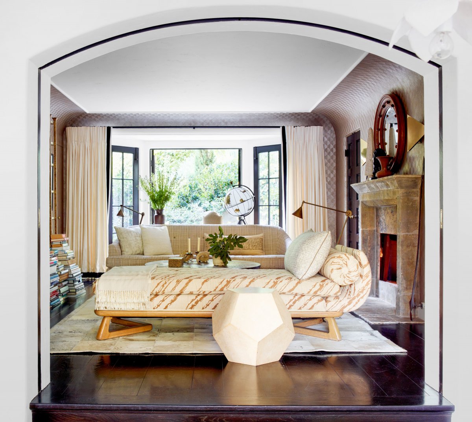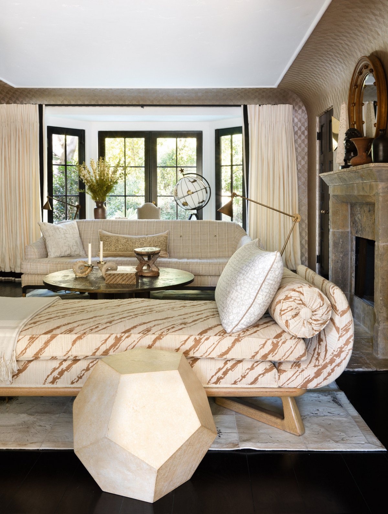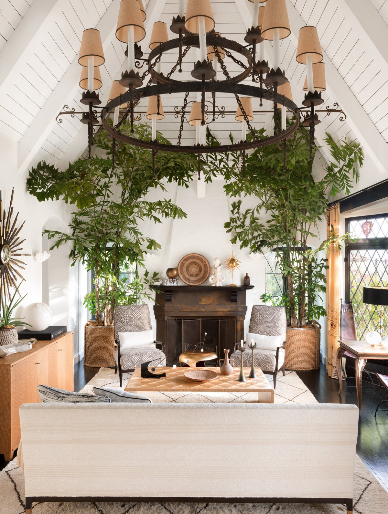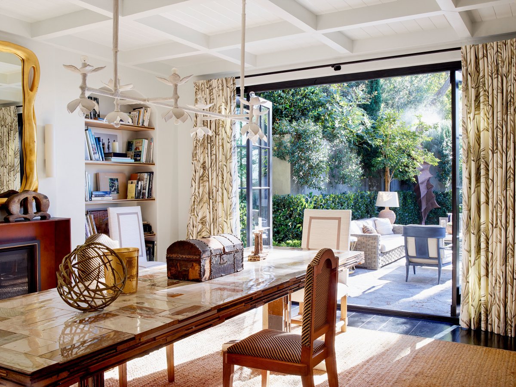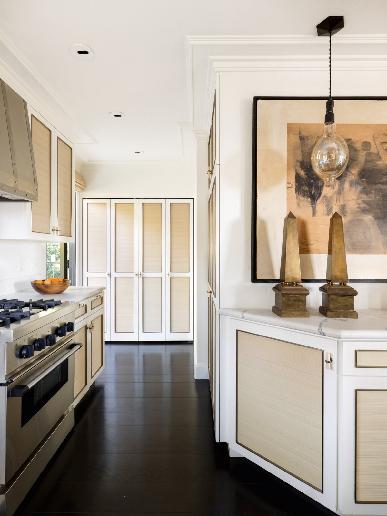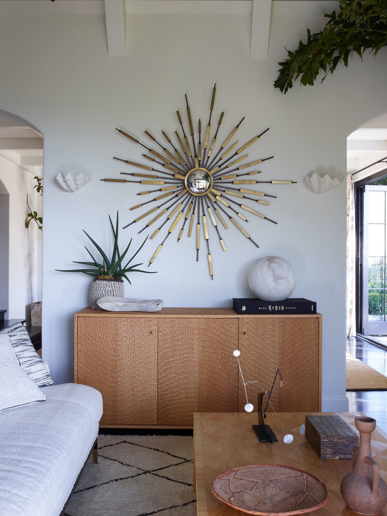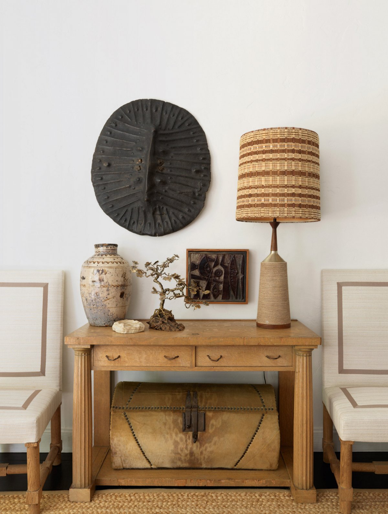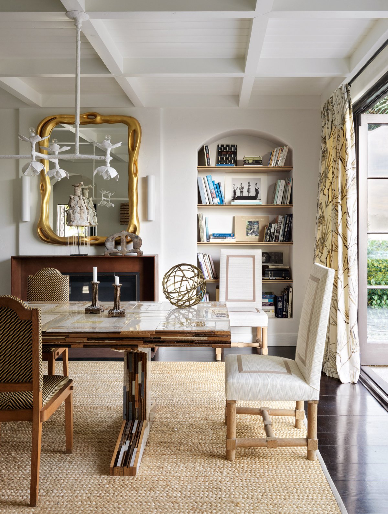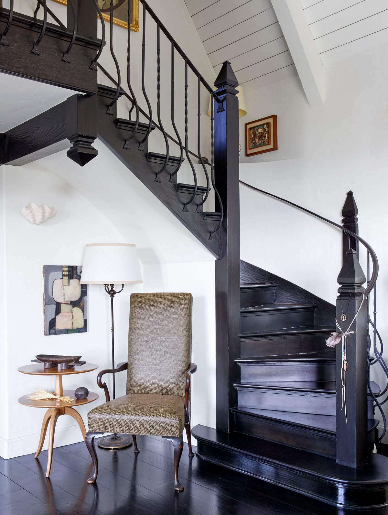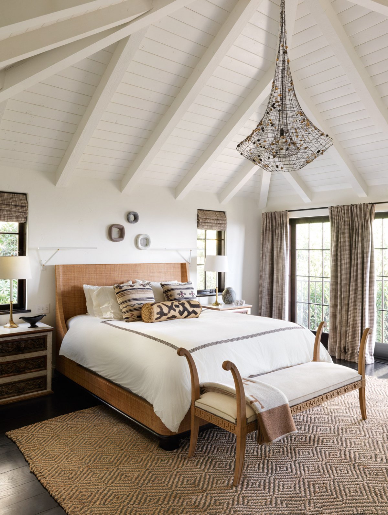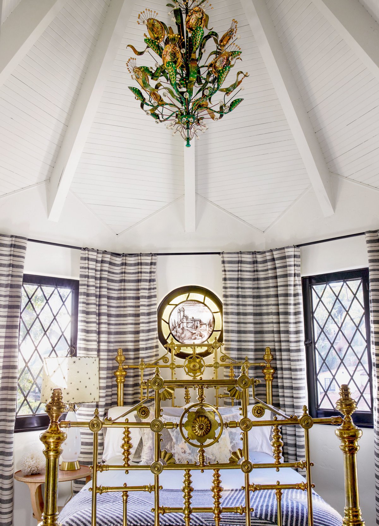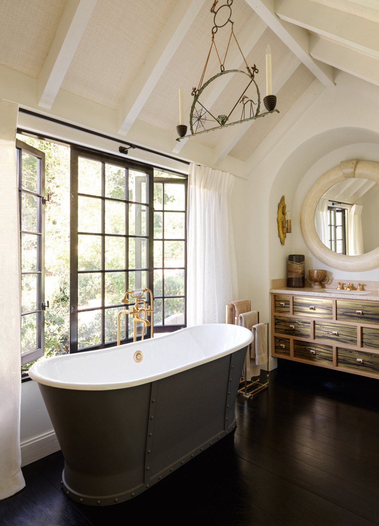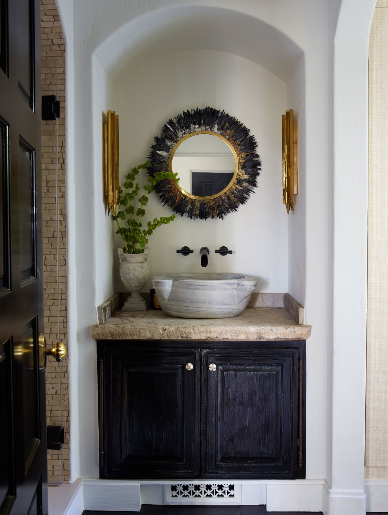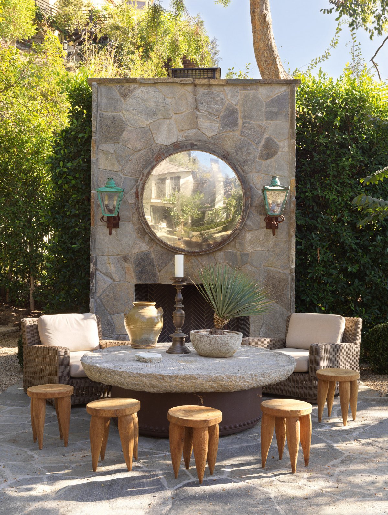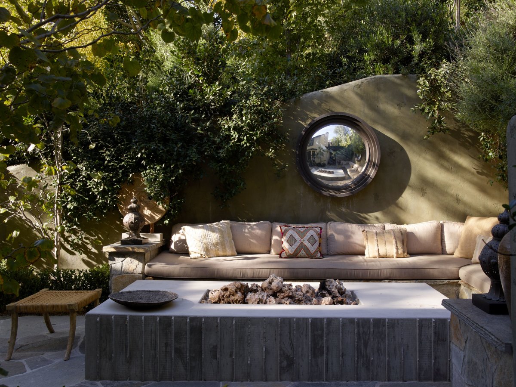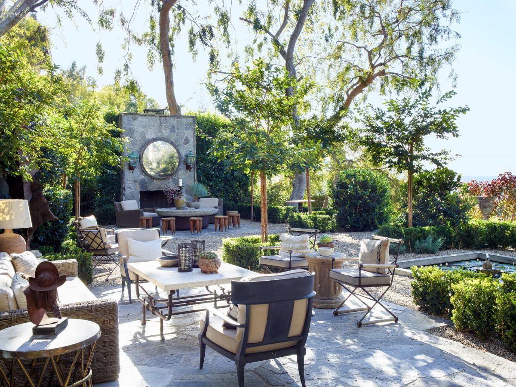
Designer Jean-Louis Deniot Reveals His Historic Los Angeles Abode,dining room with doors leading to exterior garden.The 1930s home features a Tudorstyle exterior and gardens by Shrader Design.Known for luxurious and eclectic, yet decidedly contemporary interiors.
Deniot’s interior renovations included opening up the ground-floor spaces to effect a more generous indoor-outdoor flow and extending the second floor to create a large master suite. Whatever the project, he took particular care to ensure that every detail was executed in a way that suited the spirit of the space. “When the house was built, the fashion was to turn one’s back to the city. We redirected the focus to take in the incredible views,”Deniot says.
New ceilings in the dining room and master bedroom were based on the existing architecture. Throughout the home, Deniot deployed materials such as textured plaster, hand-chiseled stone, brushed and stained wood, and large oak planks that mimic the original floors. “My rule of thumb is that it’s OK to be eclectic in terms of furnishings; however, architecturally the vocabulary needs to be one single language,” the designer said.
In contrast to the verdant landscape, the interior color palette is largely restricted to white, black, and a pale golden hue that Deniot calls honey. “I wanted to introduce as many textures as possible within that constrained range,” he says of the furnishings, which were mostly drawn from a collection he has been accumulating for many years. Much of the furniture—including a Jansen game table with banana-leaf details and a set of Jacques Adnet dining chairs—is 1940s French, a period characterized by the use of light oak finishes.
- Interiors: Jean Louis Deniot
- Photos: Simon Upton
- Words: Qianqian

