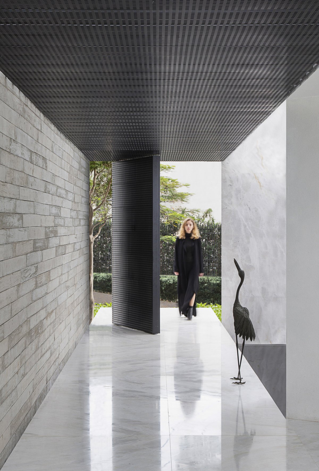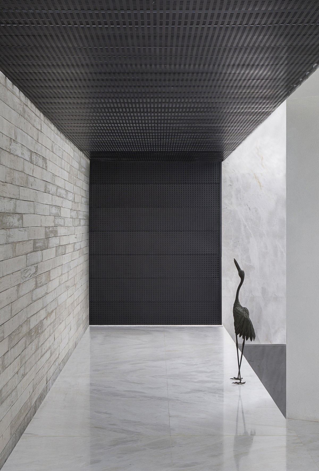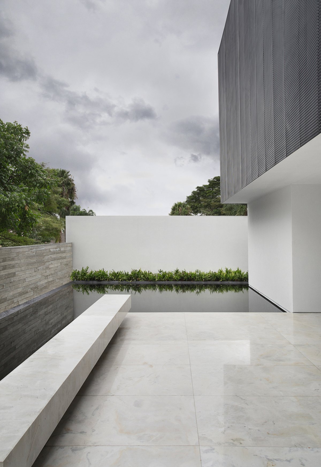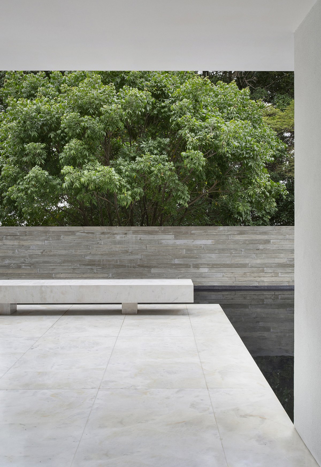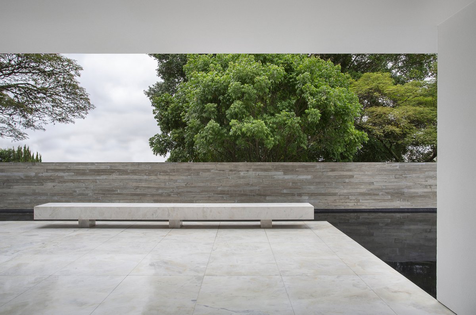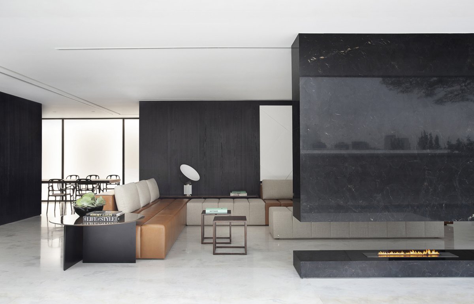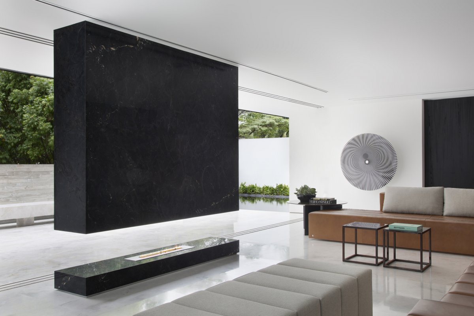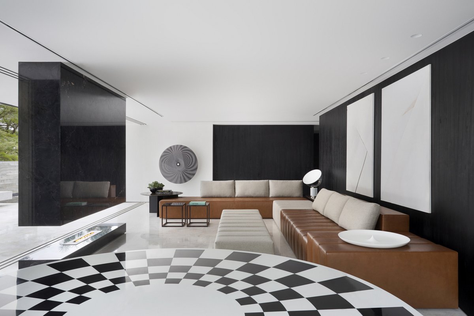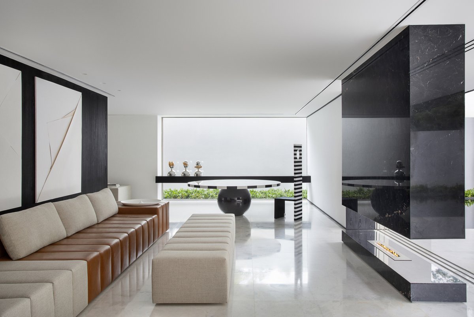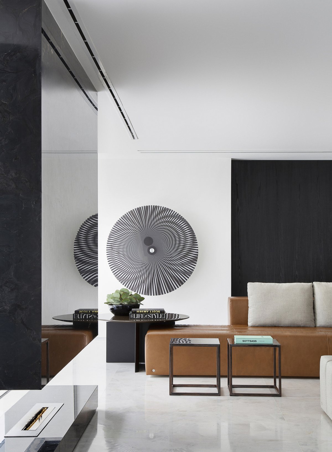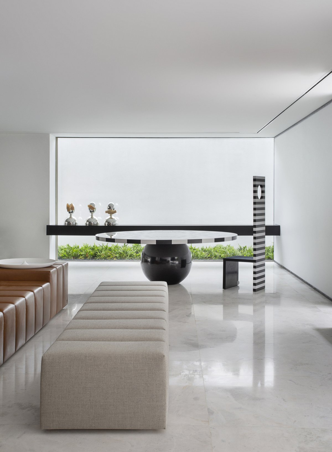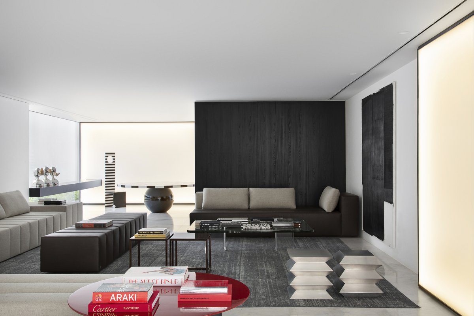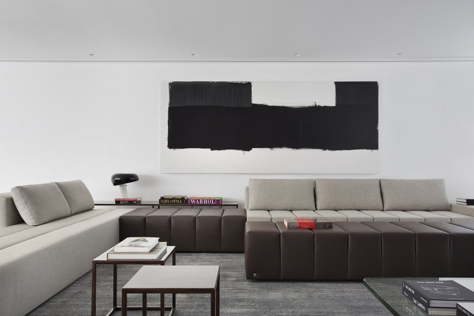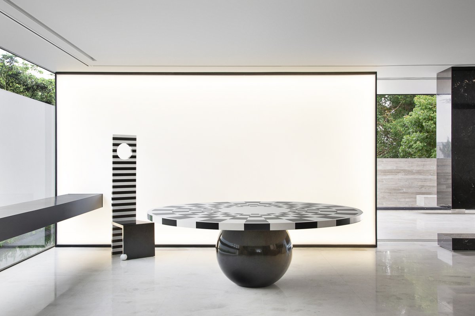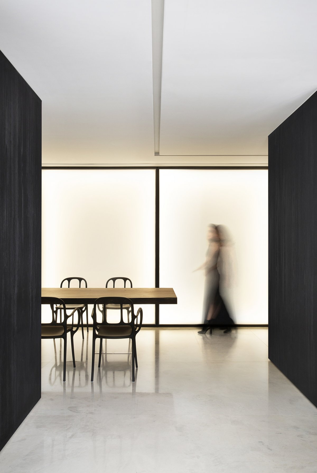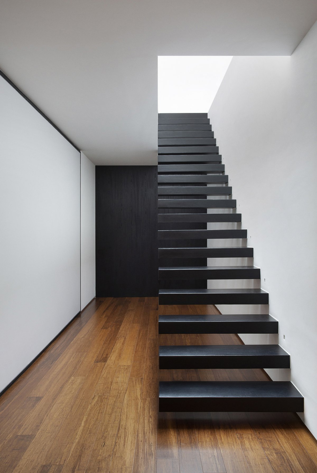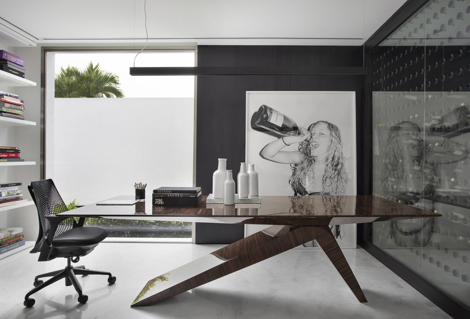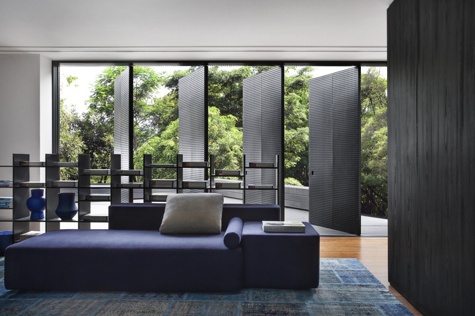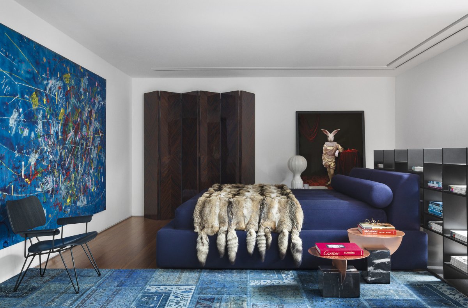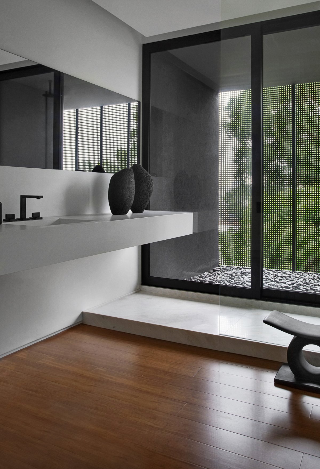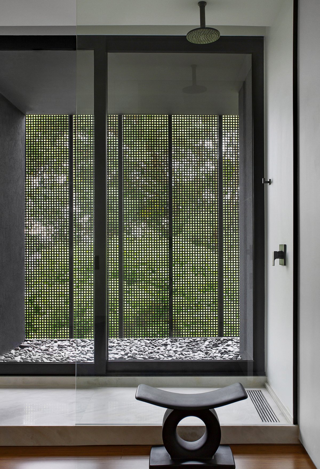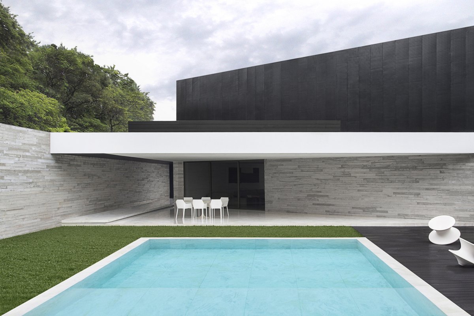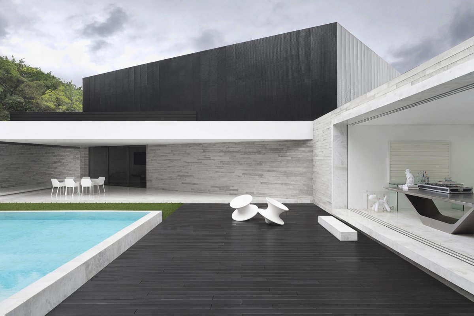
The 1,100-square-metre home, in the heart of one of Sao Paulo's most exclusive neighbourhoods, was built by the owners' grandparents in the 1960s. The original house was designed in the neoclassical style, with a very closed and partitioned plan.
The project aims to rethink the spatial distribution of the environment, open up the interior space and create a new structure that transforms the house into a contemporary work of art in complete harmony with the client, a young DJ and music producer. The house is presented in a very complex and informal style, using a timeless white Brazilian marble material that contrasts with delicate ebony woodwork.
All the furniture is designed by the architect, who is also a designer. The sofa between the main living room and the fireplace is covered in fabric and leather, allowing for unlimited combinations in a modular system. A chair was deliberately placed on the dining table to maintain the dramatic atmosphere of the decoration. Photos and items are few and belong to the owner's private collection. Ebony walls hide doors and Spaces like the wine cellar, which is separated from the office and designed with acrylic panels to create a tasting area to house wine, one of the owners' favorite places.
- Architect: Guilherme Torres
- Photos: MCA Estúdio
- Words: Qianqian

