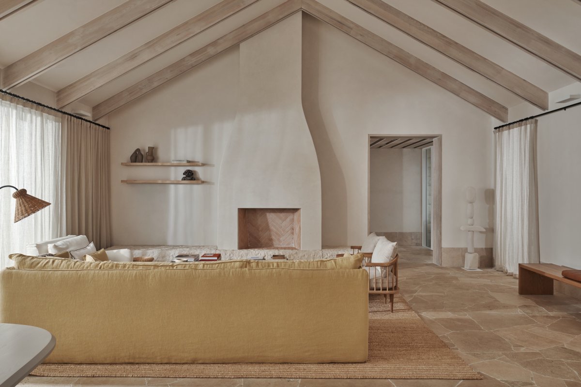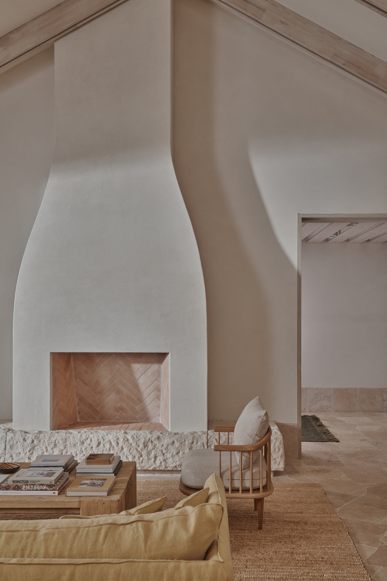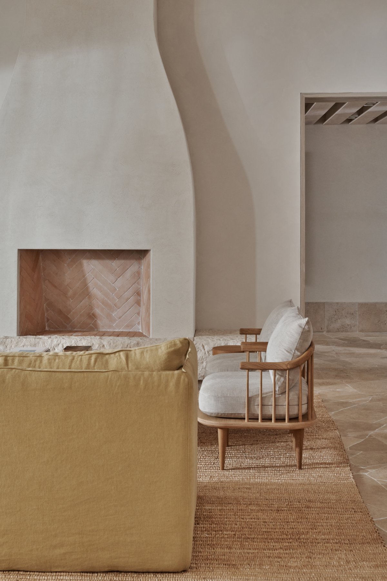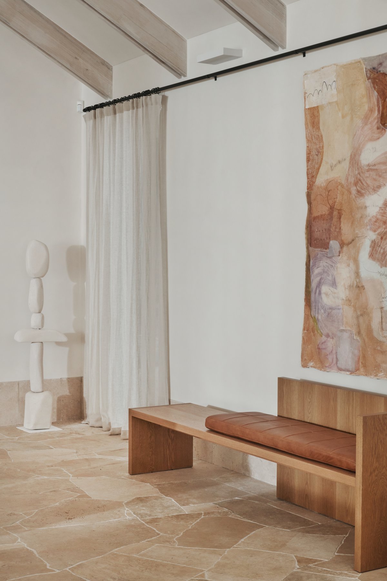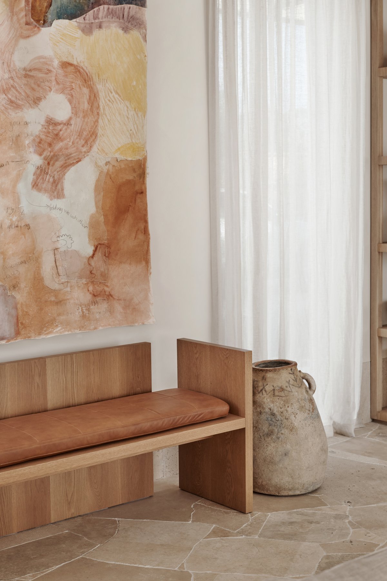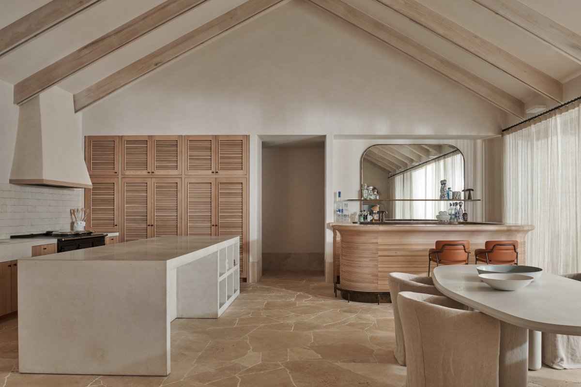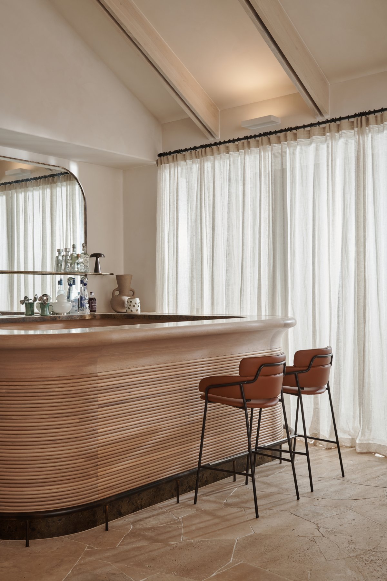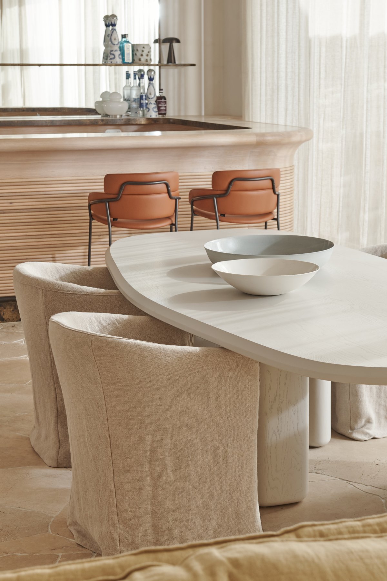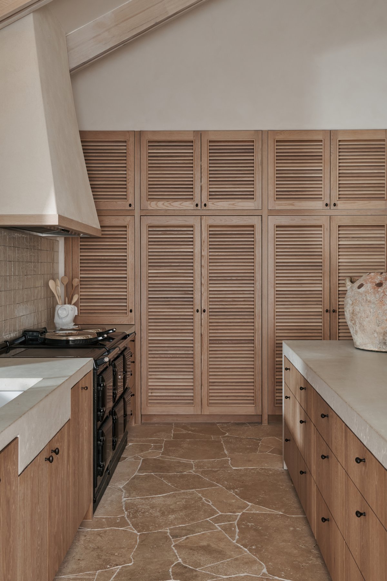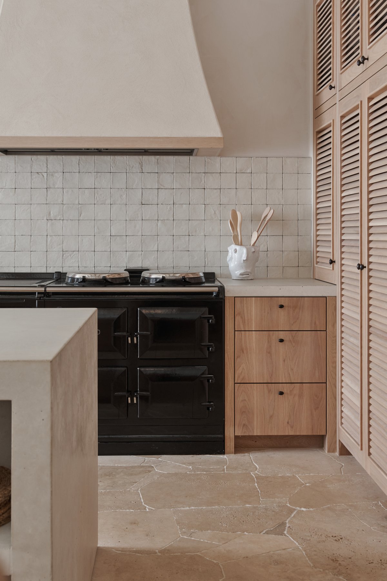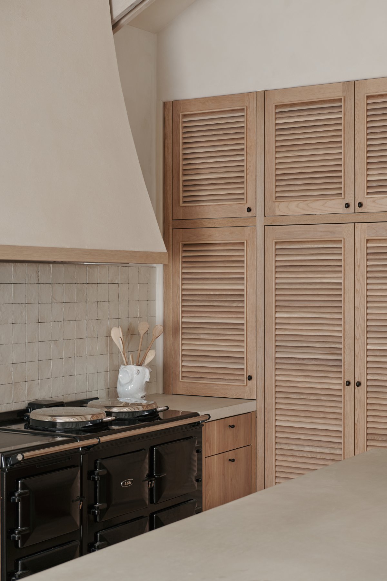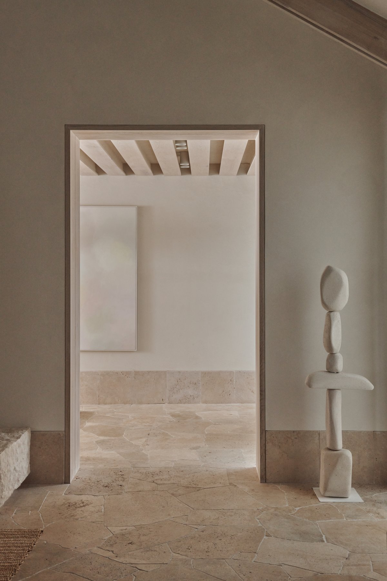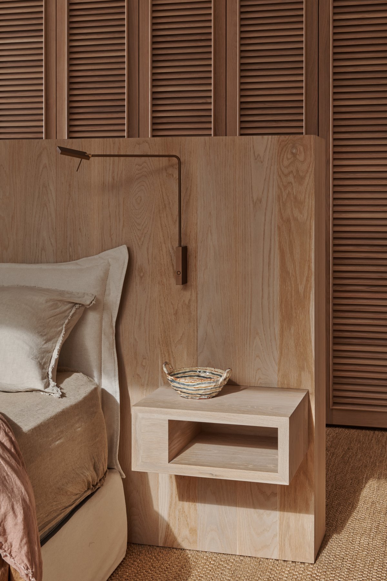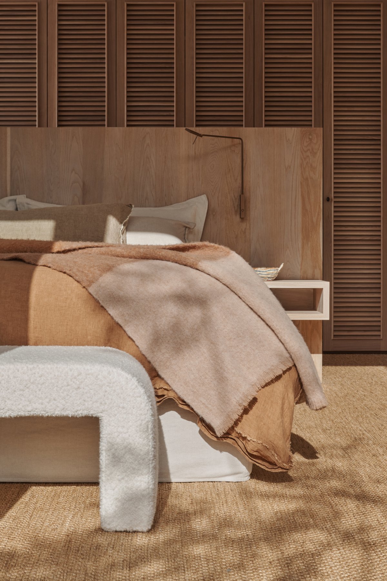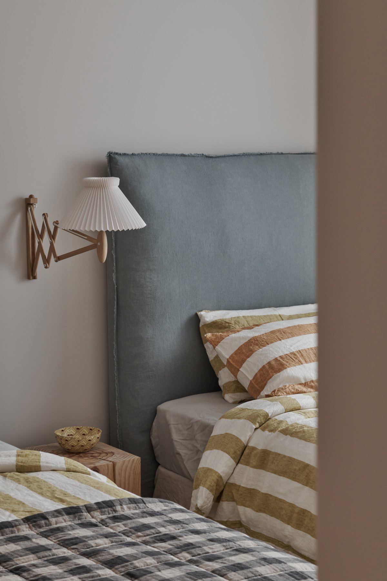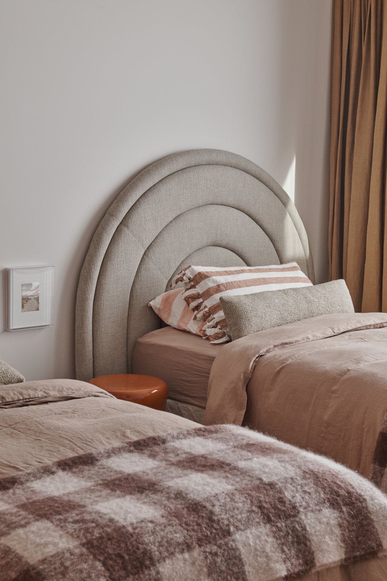
Martini takes shape as a European-inspired holiday home for a young family of five on Victoria’s Mornington Peninsula, designed by Inglis Architects in collaboration with Georgina Jeffries. “Our vision was to craft a beach house with a compelling aesthetic that would leave a lasting impression on the young children as they grow, evoking cherished memories of summers spent with family,” Inglis Architects founder Charlies Inglis says.
Inglis Architects conceived the architecture and interiors as an escape from Melbourne, where the family’s permanent home is located.“Creating an emotional separation from the city was a key priority, and since we had previously designed their Melbourne house, we could achieve this seamlessly,” Charlies says. The studio selected materials for their natural charm and unique imperfections, including solid timber, concrete benchtops, stone floors and mineral-finished walls. This palette manifests in sculptural elements such as the fireplace, island bench and stand-alone bar, forming a cohesive design language of simplicity and restraint.
Inglis Architects selected materials for their natural charm and unique imperfections, including solid timber, concrete benchtops, stone floors and mineral-finished walls. White zellige tiles add a handmade feel to the kitchen space. Georgina Jeffries built on the existing design by adding a playful and relaxed layer of furniture, objects and art.“We wanted the place to feel like a big exhale – a sanctuary amongst the water and trees,” Georgina says.
- Interiors: Inglis Architects
- Styling: Georgina Jeffries
- Photos: Cricket Saleh
- Words: Holly Beadle

