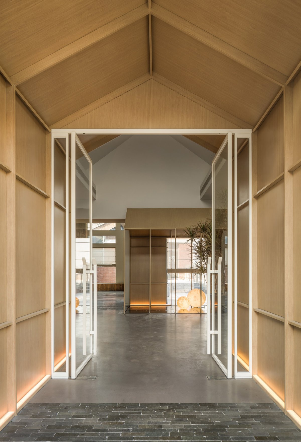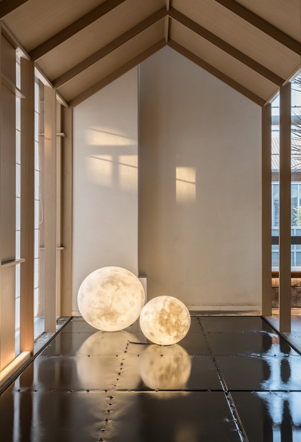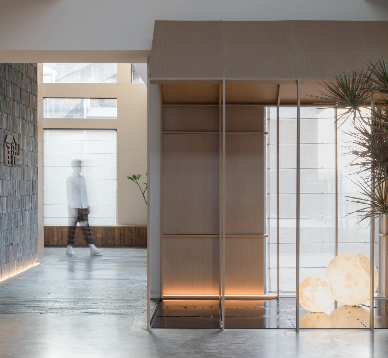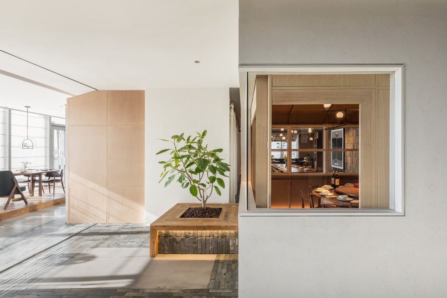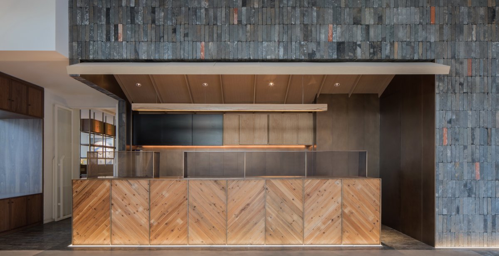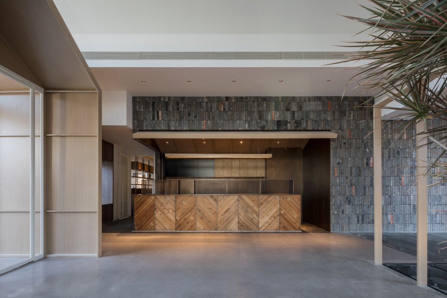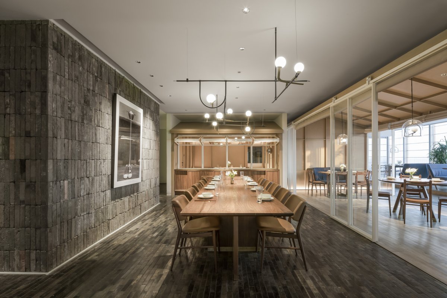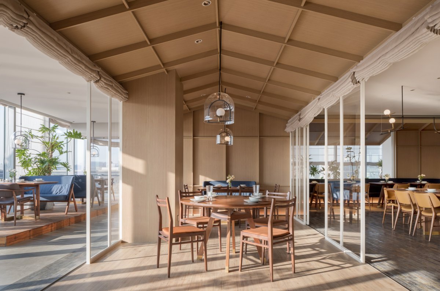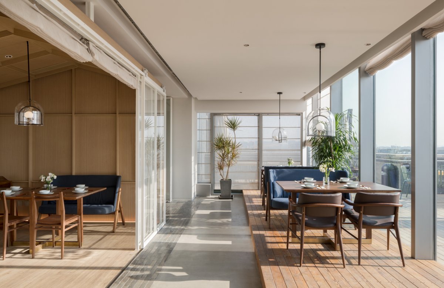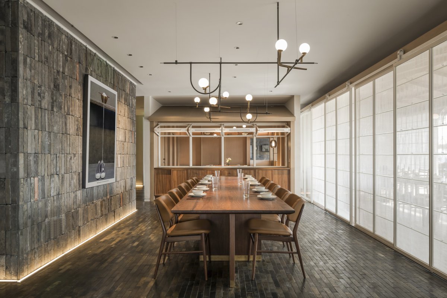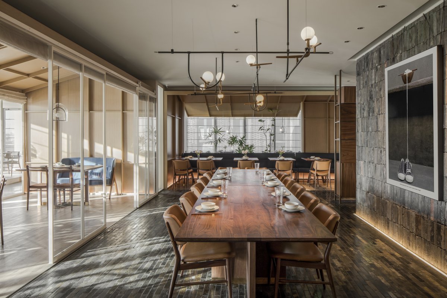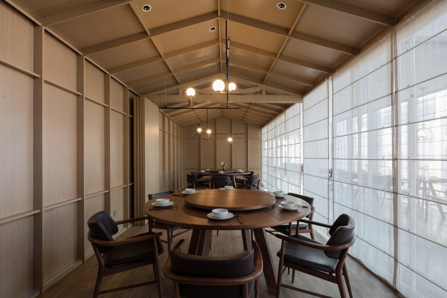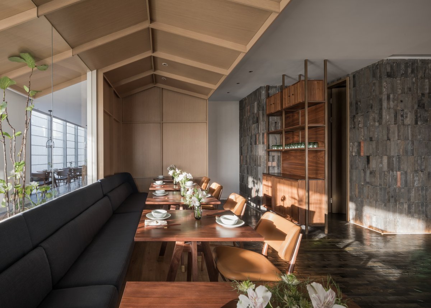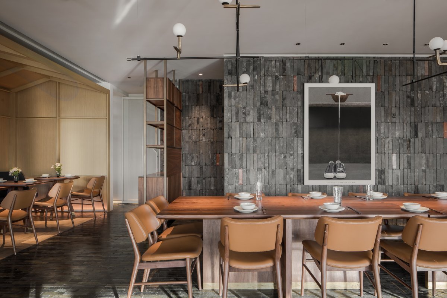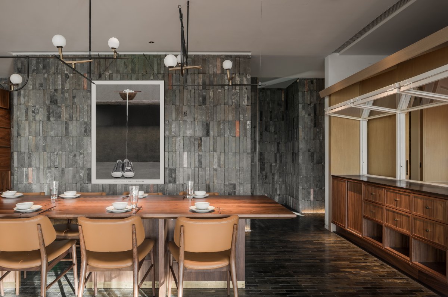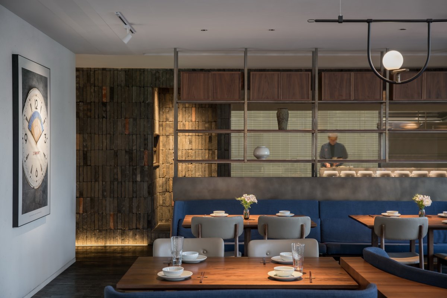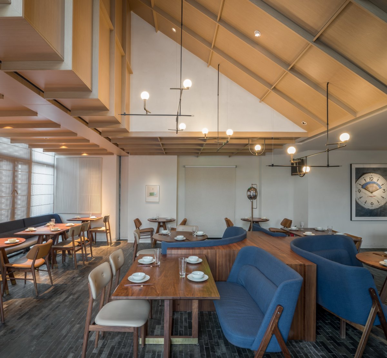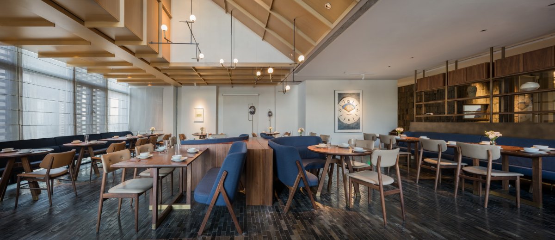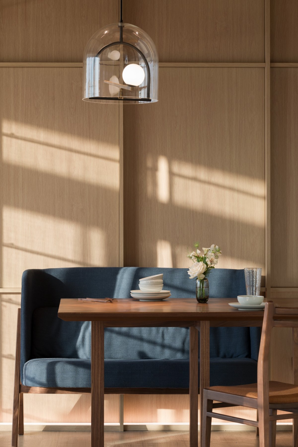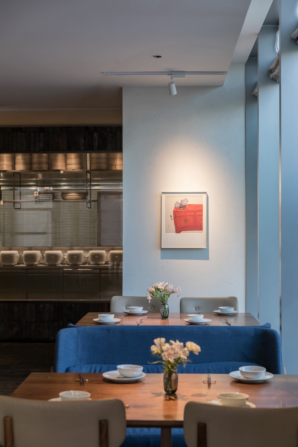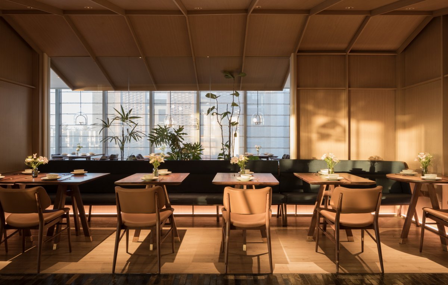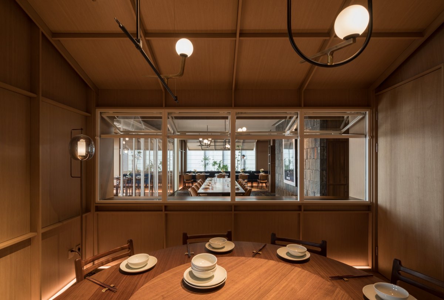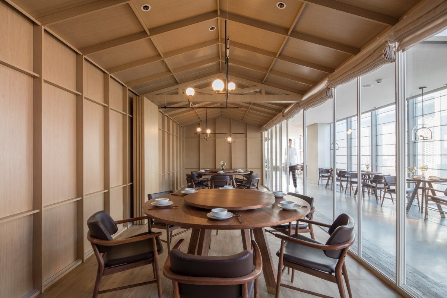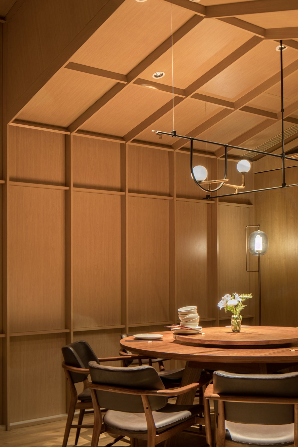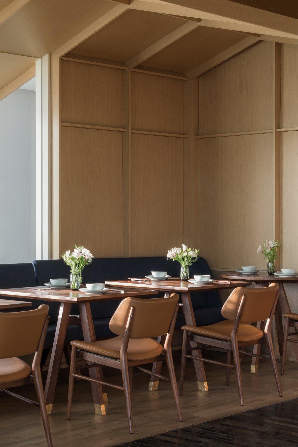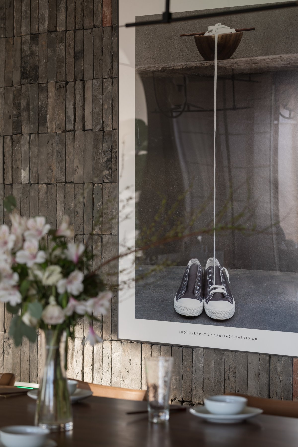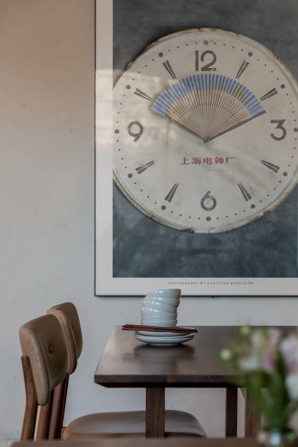
Goose Hut Hunan Cuisine
The Chinese courtyard house was built into the design of the restaurant space. The courtyard is the main concept. Then several cottages and two yards are merged into the concept. All the guests form a number of long corridors, creating a wonderful experience of movement. When people enter the space from several entrances, they dont just see a restaurant, but a part of the courtyard, or a house, or a garden, or an art or yard. You will never see it all when you walk in this space. It’s a relaxing experience.
Goose Hut season store is located in Beijing city centre—Beijingfun, which has a special geographical location and Beijing style cultural resources. It is between dashilar to the south and Tiananmen Square to the north. As a restaurant brand that paying attentions to culture experience, all conditions around the restaurant are very superior. Then it comes to a really hard question that how to define the forth store. Beijingfun is a commercial block with deep heritage, which is different from common projects. Each of commercial units is connected by traditional gallery bridges. It is like a large garden. So when you walk into the block, you won’t feel noisy. On the contrary, it is comfortable. Whether Goose Hut season store can be integrated with this commercial district is something we must consider.
According to the existing pedestrian flow, there are four entrances and exits, one to the outdoor platform, one to underground garage, and the other two are facing other stores. If we design by using conventional idea, it will completely lose its characteristics of BeijingFun. Therefore, we spent more time thinking about how to integrate the restaurant with the environment and how to catch the inspiration from traditional culture, such as courtyards, gallery bridges , gardens and so on…
Time and time again, we found the concept of designing and tried to create courtyards in the whole restaurant. The yard is the goal concept, and then we rebuilt the new spaces (rooms and compartments) in this garden. All the corridors formed by Chinese gallery bridges, which is a wonderful idea. When people enter the space from several entrances, they won’t feel it like a restaurant, but only a part of the garden, could be a house, landscape, an art or a yard. You will never see the whole view when you walk into this space. Later, the number of guests was increasing, and some people said they could not find the entrance and exit or even lost their way/ With more guests coming to the restaurant and doubt that where is the entrance and exit. I think with a silent chuckle. Isn’t it lovely to be lost in such a wonderful garden?
- Interiors: Golucci Interior Architects
- Photos: Luluxi
- Words: Valerie

