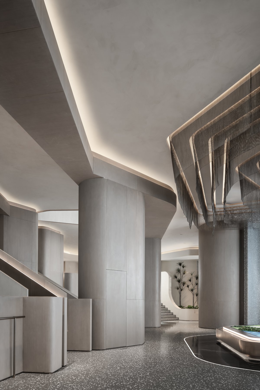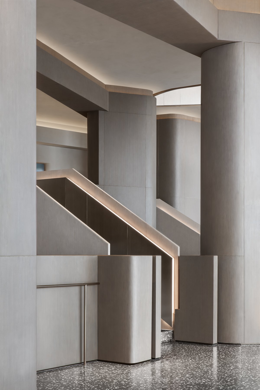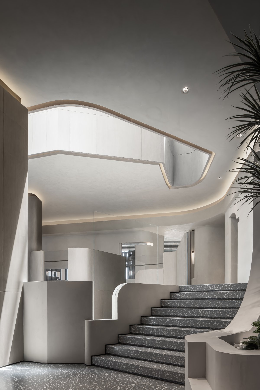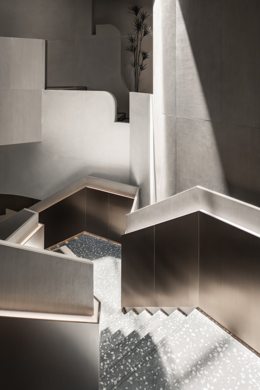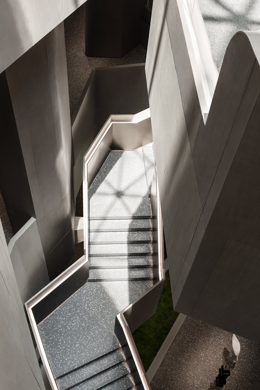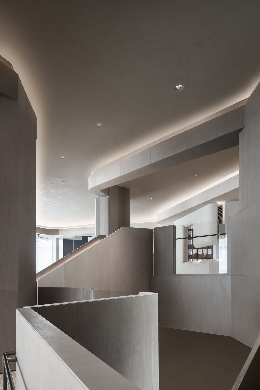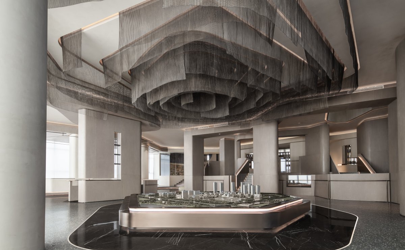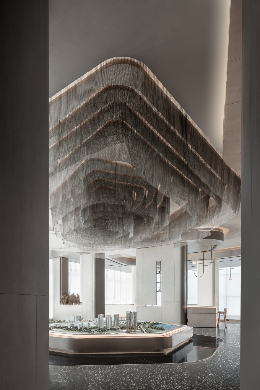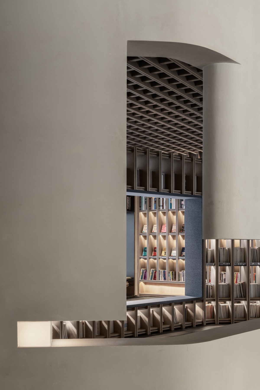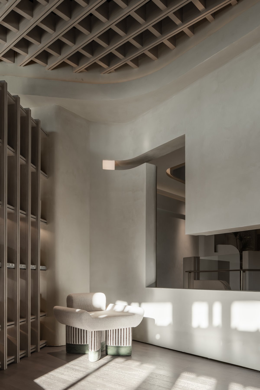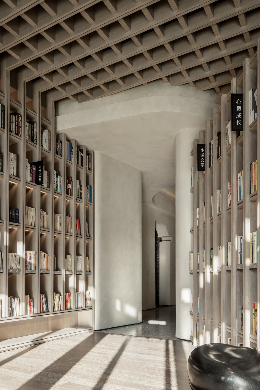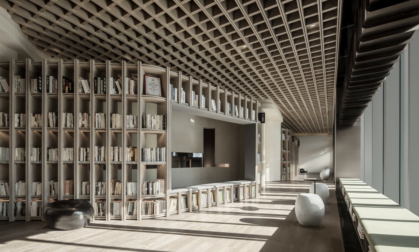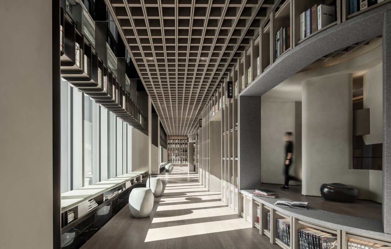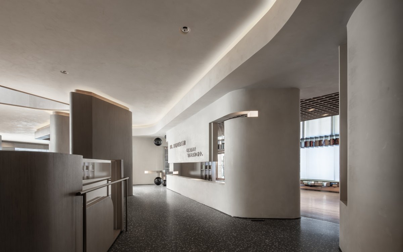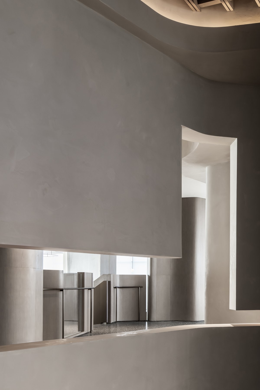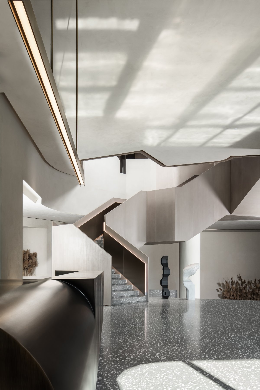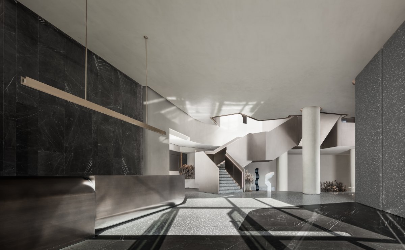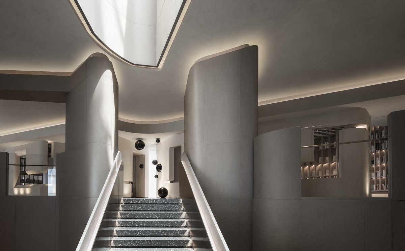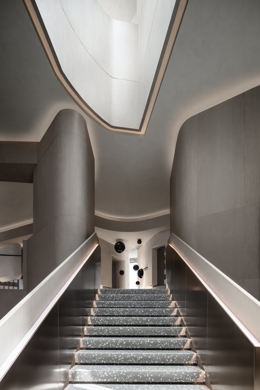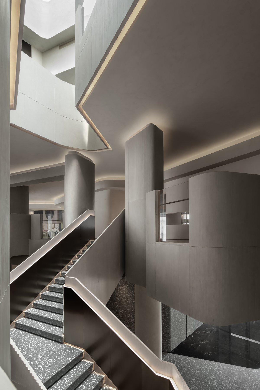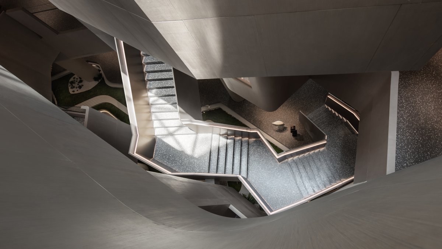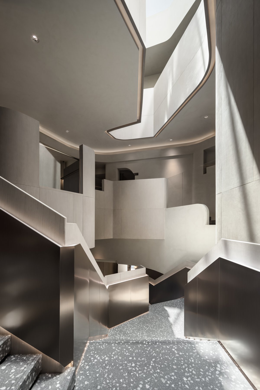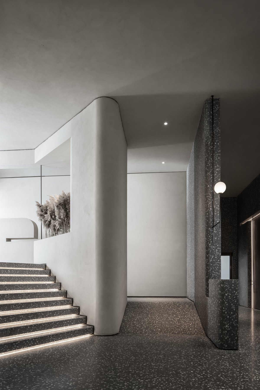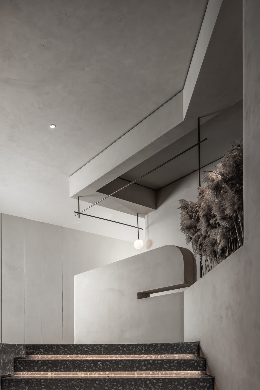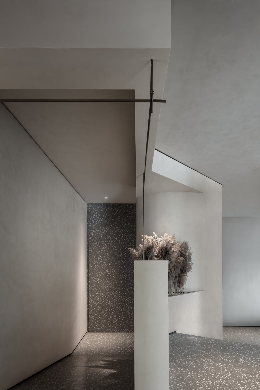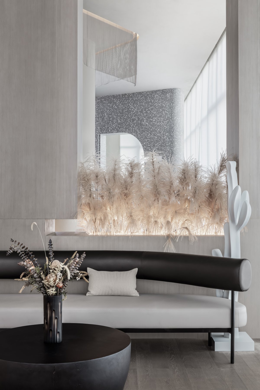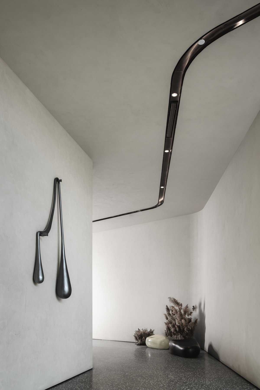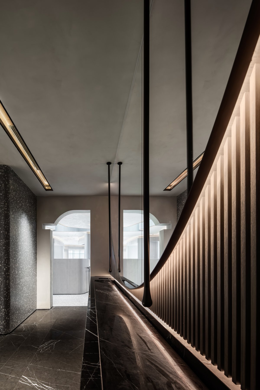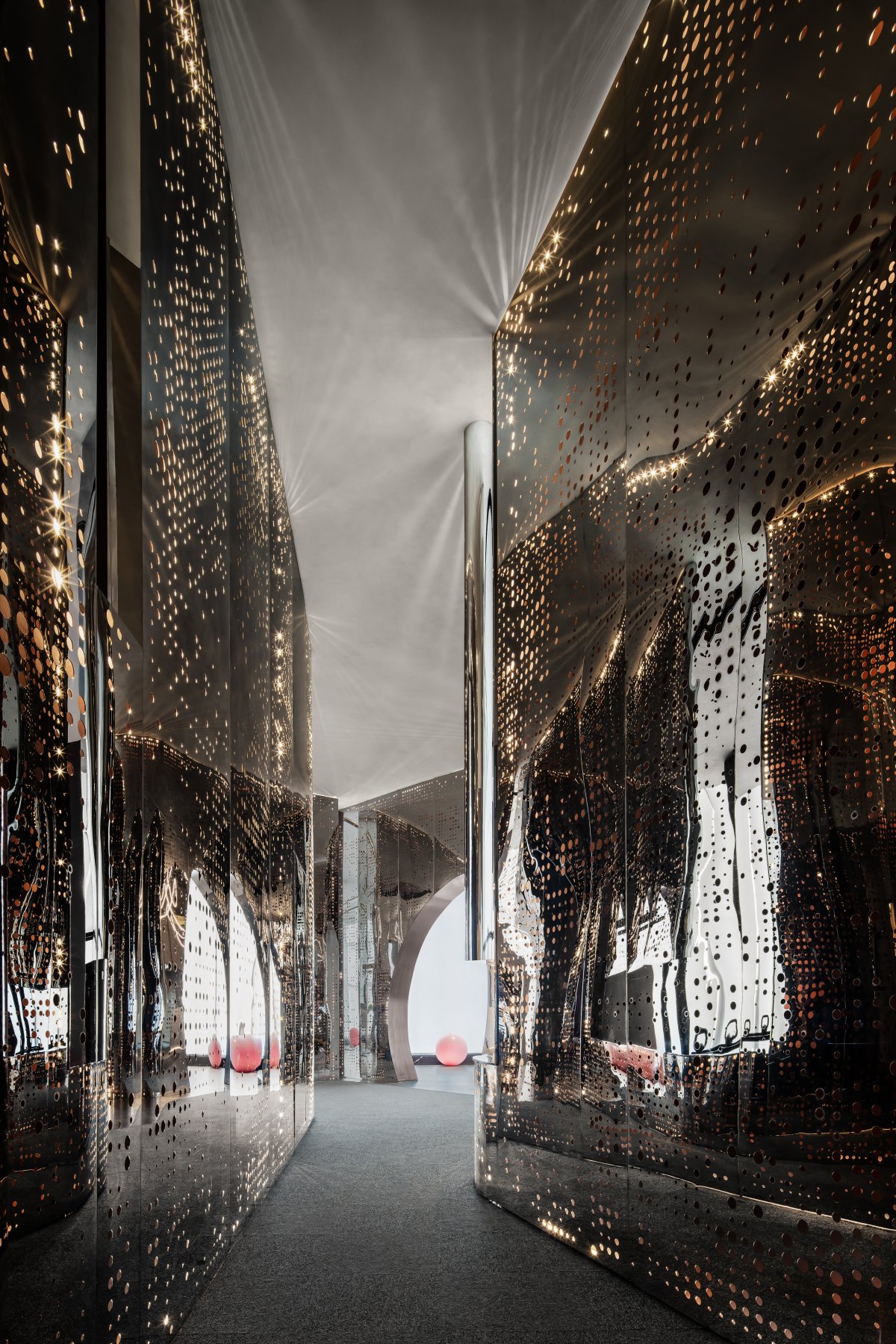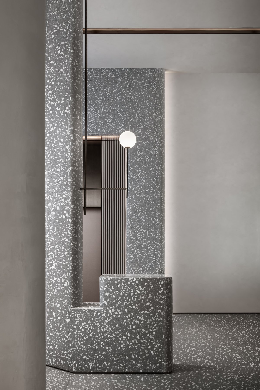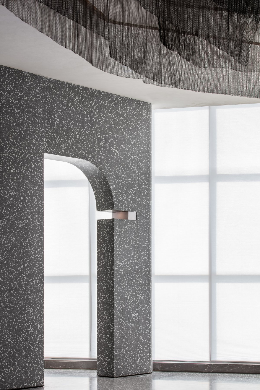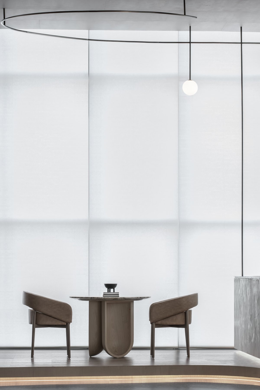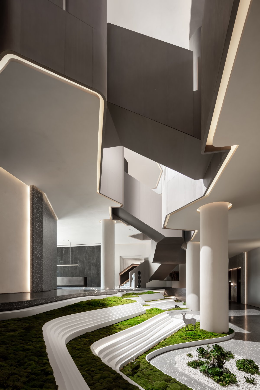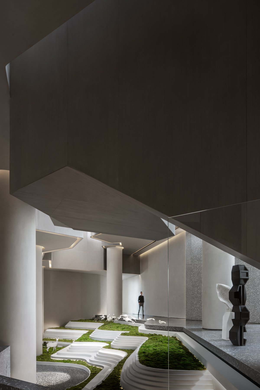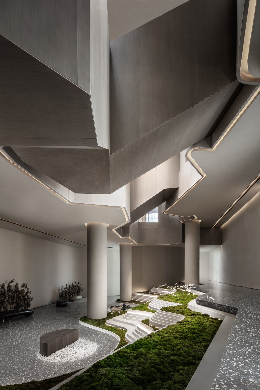
Jinmao Huafa Wuhan International Community is located in Huangjiahu district of Wuhan city, belonging to The Jiangxia plot of Wuhan, and selected as the hot spot of Wuhan military transportation. Close to Huangjia Lake, there are natural landscape resources. And enjoy the military village and wuhan's first subway town planning key. The original intention of the creation of the near area and Jinmao's expectation for the project reached a consensus: through the concept of the canyon, combined with the landscape, the neighborhood center looks at each other, creating a life museum level marketing center comparable to the art brand.
The original building is defined as the neighborhood center in the later stage of the community. The site is rich in internal formats, including high-rise buildings, foreign houses, businesses and other different product forms. It is a future international community that meets the needs of the full life cycle. In the later stage, the life art museum needs to meet all kinds of supporting functions of the owners. Mr. Tang Zhonghan, the chief designer, put forward the idea of canyon and stream when communicating with the architectural design unit in the early stage. He made use of the height difference relation of the original building and interposed the folded lines as the expression way of the history of the quenched chain city, which combined with nature to echo the truth and self.
The interior design runs through the shape of folding surface and curve, and is processed in the form of distinct block, combined with the design techniques of local slotting, superposition and traction, so that the architectural body can naturally extend in the space. In terms of the overall spatial tone, the building blocks refracted by light extend along with the folding lines, creating a different feeling of modern minimalism and future extinction. It is described as "the aura of the city valley", the future... Quiet and profound. The clouds and clouds of clouds in the river and the turning over conflict between canyons seem to want to break away from the shackles of defining canyon-type body, and reflect the cool and comfortable space feeling. The visual effect is generous, and the mutual combination creates the vitality and depth belonging to the architecture.
In this project, the form of the building is put into the interior space, and a multi-dimensional spatial vision is built through the form of cutting and oppression. The stair on the traditional sense is built into the link of mutual communication and eye to eye in the neighborhood center space, making it mutual communication and fusion. In the hollow area, the designer USES the abstraction of bionics design to extract the streams and veins in the canyon, so that the rich changes of light and shadow interweave and the architectural form is built into the neighborhood center.
The form combination that the space borrows by form, line, colour or structure will behave, add a cent to be cumbersome, little a cent is faint, show its visual tension properly. On the language of plane composition, canyon and stream form are extracted as construction carriers, and abstracted and purified by bionics design. The western minimalist painting technique is used to adapt the language of "mountain" to transform the outline of the reception desk. When the geometric form is fully loaded with multi-dimensional space, it enriches the internal level of the building and achieves the unity of indoor rhythm, rhythm and emotion. The form endowed by nature and the accumulated way of life all bring different degrees of richness to architecture, which breaks away from the definition between human and nature and conveys more imagination about the future.
Architecture exists between nature and man and becomes the medium connecting each other. Wuhan International Community project not only meets the needs of lifestyle and customers, but also starts with the infinite imagination of life to explore the real needs of life, hoping to find out the most concise nature of space, one place and one scene, so that the space of life is full of more possibilities.
- Interiors: DA-Interior
- Photos: Wang Ning

